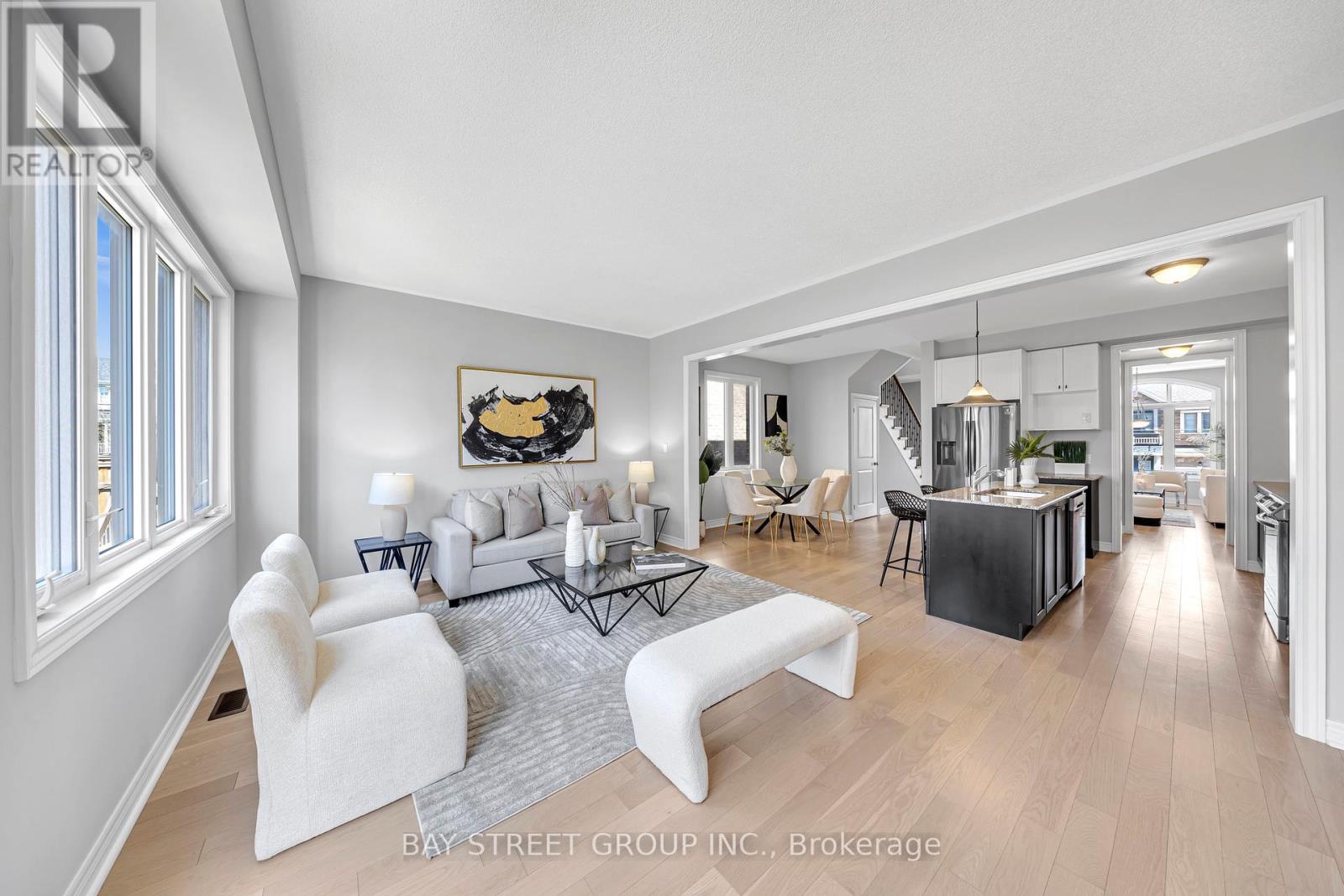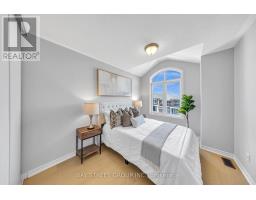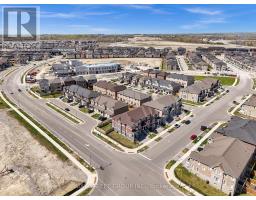2488 Hibiscus Drive Pickering, Ontario L1X 0G7
$850,000
Welcome To This Stunning End Unit Free Hold Town Home Located In The Sought After New Seaton Community Of Pickering. This Bright And Spacious 3 Bedroom Home Offers An Open Concept Layout, Modern Finishes, Stylish Kitchen With Stainless Steel Appliances, Large Windows With Abundant Natural Light And A Generous Primary Bedroom With A Walk-In Closet And Ensuite. Enjoy Added Privacy With No Neighbours On One Side. Conveniently Located Near Parks, Schools, Transit, Highways. Move In Ready, Perfect For Families & Professionals! (id:50886)
Property Details
| MLS® Number | E12139025 |
| Property Type | Single Family |
| Community Name | Rural Pickering |
| Equipment Type | Water Heater |
| Features | Carpet Free |
| Parking Space Total | 2 |
| Rental Equipment Type | Water Heater |
Building
| Bathroom Total | 3 |
| Bedrooms Above Ground | 3 |
| Bedrooms Total | 3 |
| Age | 6 To 15 Years |
| Appliances | Dishwasher, Dryer, Stove, Washer, Refrigerator |
| Basement Development | Unfinished |
| Basement Type | N/a (unfinished) |
| Construction Style Attachment | Attached |
| Cooling Type | Central Air Conditioning |
| Exterior Finish | Brick |
| Flooring Type | Hardwood, Tile |
| Foundation Type | Brick |
| Half Bath Total | 1 |
| Heating Fuel | Natural Gas |
| Heating Type | Forced Air |
| Stories Total | 3 |
| Size Interior | 1,500 - 2,000 Ft2 |
| Type | Row / Townhouse |
| Utility Water | Municipal Water |
Parking
| Attached Garage | |
| Garage |
Land
| Acreage | No |
| Sewer | Sanitary Sewer |
| Size Depth | 90 Ft ,2 In |
| Size Frontage | 25 Ft ,1 In |
| Size Irregular | 25.1 X 90.2 Ft |
| Size Total Text | 25.1 X 90.2 Ft |
Rooms
| Level | Type | Length | Width | Dimensions |
|---|---|---|---|---|
| Second Level | Primary Bedroom | 4.54 m | 3.99 m | 4.54 m x 3.99 m |
| Second Level | Bedroom | 2.92 m | 3.68 m | 2.92 m x 3.68 m |
| Second Level | Bedroom 2 | 2.47 m | 3.62 m | 2.47 m x 3.62 m |
| Basement | Foyer | 5.18 m | 1.21 m | 5.18 m x 1.21 m |
| Main Level | Dining Room | 4.57 m | 3.35 m | 4.57 m x 3.35 m |
| Main Level | Foyer | 2.13 m | 1.52 m | 2.13 m x 1.52 m |
| Main Level | Eating Area | 3.04 m | 3.04 m | 3.04 m x 3.04 m |
| Main Level | Great Room | 5.76 m | 3.05 m | 5.76 m x 3.05 m |
| Main Level | Kitchen | 2.71 m | 3.38 m | 2.71 m x 3.38 m |
https://www.realtor.ca/real-estate/28292514/2488-hibiscus-drive-pickering-rural-pickering
Contact Us
Contact us for more information
Arya Sivalingham
Salesperson
8300 Woodbine Ave Ste 500
Markham, Ontario L3R 9Y7
(905) 909-0101
(905) 909-0202































































