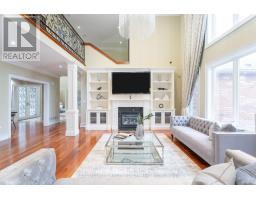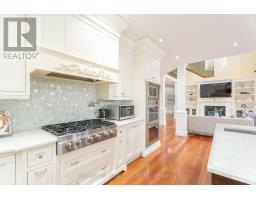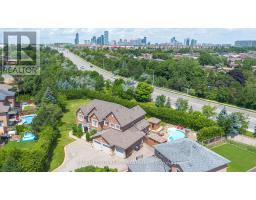2489 Olinda Court Mississauga, Ontario L5C 4P5
$3,999,800
Immerse Yourself Into The Desirable Erindale Community w/ Close Proximity To Trillium Hospital, Shopping Centres, Trendy Restaurants & A Quick Commute to DT Toronto via The QEW & Hwy 403. This Spectacular Home Sits On An Oversize Irregular Shaped Lot & Fts Over 6000 SF Total w/ An Open Concept Interior Ft Prodigious Living Areas, Soaring Ceiling Heights w/ Pot Lights & Crown Moulding, Cherry HrdwdFlrs, Several Fireplaces & More. The Bespoke Chefs Kitchen Provides A Luxurious Culinary Experience w/ A Lg Centre Island, Granite Counters, B/I Appls & An Eat-In Breakfast Area. Breathtaking Family Rm w/ Open To Above Ceilings, B/I Shelving, Gas Fireplace & Expansive Windows! Main Lvl Primary Bdrm Designed w/ Gas Fireplace, Elegant 5pc Ensuite, Lg W/I Closet & Access To Office! Upper Lvl Boasts 3 More Bdrms w/ Ensuites/Semi-Ensuites+ A Study Nook w/ B/I Desks & Cabinetry. Great Investment Opportunityw/ Self-Contained Bsmt Apt w/ Ktchn, 2 Bdrms, 2 Baths, Lg Rec Area, Movie Theatre & Gym! **** EXTRAS **** Captivating Bckyrd Oasis w/ Inground Pool, Hot Tub, Stone Interlocking, Patio w/ Seating Area & Ample Green Space To Create Your Entertainment Haven! 3 Car Garage w/ Epoxy Flrs & Enormous Driveway w/ Parking for 12 Cars & Space For A Boat. (id:50886)
Property Details
| MLS® Number | W9393631 |
| Property Type | Single Family |
| Community Name | Erindale |
| AmenitiesNearBy | Hospital, Park |
| ParkingSpaceTotal | 15 |
| PoolType | Inground Pool |
| Structure | Shed |
Building
| BathroomTotal | 6 |
| BedroomsAboveGround | 4 |
| BedroomsBelowGround | 2 |
| BedroomsTotal | 6 |
| Appliances | Dryer, Hot Tub, Washer |
| BasementDevelopment | Finished |
| BasementFeatures | Separate Entrance |
| BasementType | N/a (finished) |
| ConstructionStyleAttachment | Detached |
| CoolingType | Central Air Conditioning |
| ExteriorFinish | Brick, Stone |
| FireplacePresent | Yes |
| FlooringType | Hardwood, Carpeted |
| FoundationType | Unknown |
| HalfBathTotal | 1 |
| HeatingFuel | Natural Gas |
| HeatingType | Forced Air |
| StoriesTotal | 2 |
| SizeInterior | 3499.9705 - 4999.958 Sqft |
| Type | House |
| UtilityWater | Municipal Water |
Parking
| Garage |
Land
| Acreage | No |
| FenceType | Fenced Yard |
| LandAmenities | Hospital, Park |
| Sewer | Sanitary Sewer |
| SizeDepth | 147 Ft ,1 In |
| SizeFrontage | 34 Ft |
| SizeIrregular | 34 X 147.1 Ft ; 213.84x53.68x113.26x66.08x34.04x147.34 |
| SizeTotalText | 34 X 147.1 Ft ; 213.84x53.68x113.26x66.08x34.04x147.34 |
Rooms
| Level | Type | Length | Width | Dimensions |
|---|---|---|---|---|
| Second Level | Bedroom 2 | 3.65 m | 5.54 m | 3.65 m x 5.54 m |
| Second Level | Bedroom 3 | 4.52 m | 4.47 m | 4.52 m x 4.47 m |
| Second Level | Bedroom 4 | 4.74 m | 3.66 m | 4.74 m x 3.66 m |
| Basement | Exercise Room | 4.05 m | 9.93 m | 4.05 m x 9.93 m |
| Basement | Media | 9.06 m | 4.27 m | 9.06 m x 4.27 m |
| Basement | Bedroom 5 | 4.13 m | 4.25 m | 4.13 m x 4.25 m |
| Main Level | Kitchen | 7.35 m | 5.71 m | 7.35 m x 5.71 m |
| Main Level | Dining Room | 3.65 m | 4.27 m | 3.65 m x 4.27 m |
| Main Level | Living Room | 4.23 m | 3.78 m | 4.23 m x 3.78 m |
| Main Level | Family Room | 5.73 m | 4.83 m | 5.73 m x 4.83 m |
| Main Level | Office | 3.05 m | 3.07 m | 3.05 m x 3.07 m |
| Main Level | Primary Bedroom | 5.44 m | 4.41 m | 5.44 m x 4.41 m |
https://www.realtor.ca/real-estate/27534144/2489-olinda-court-mississauga-erindale-erindale
Interested?
Contact us for more information
Sam Allan Mcdadi
Salesperson
110 - 5805 Whittle Rd
Mississauga, Ontario L4Z 2J1

















































































