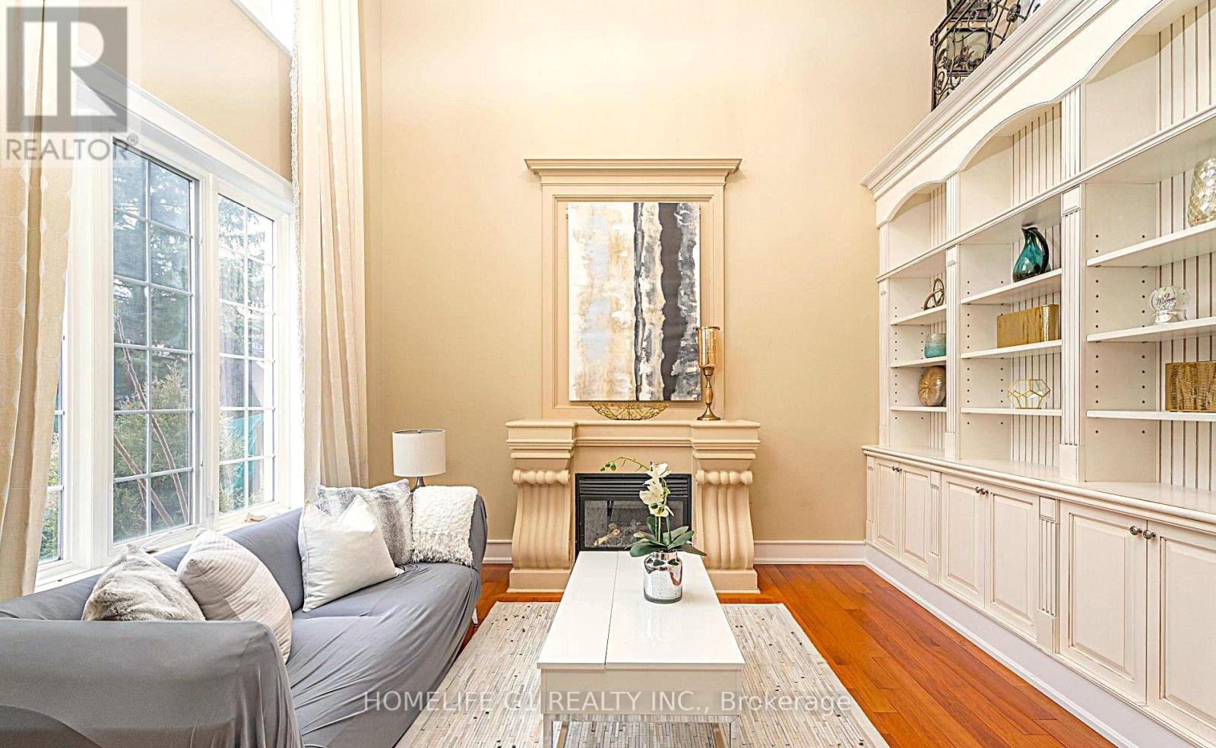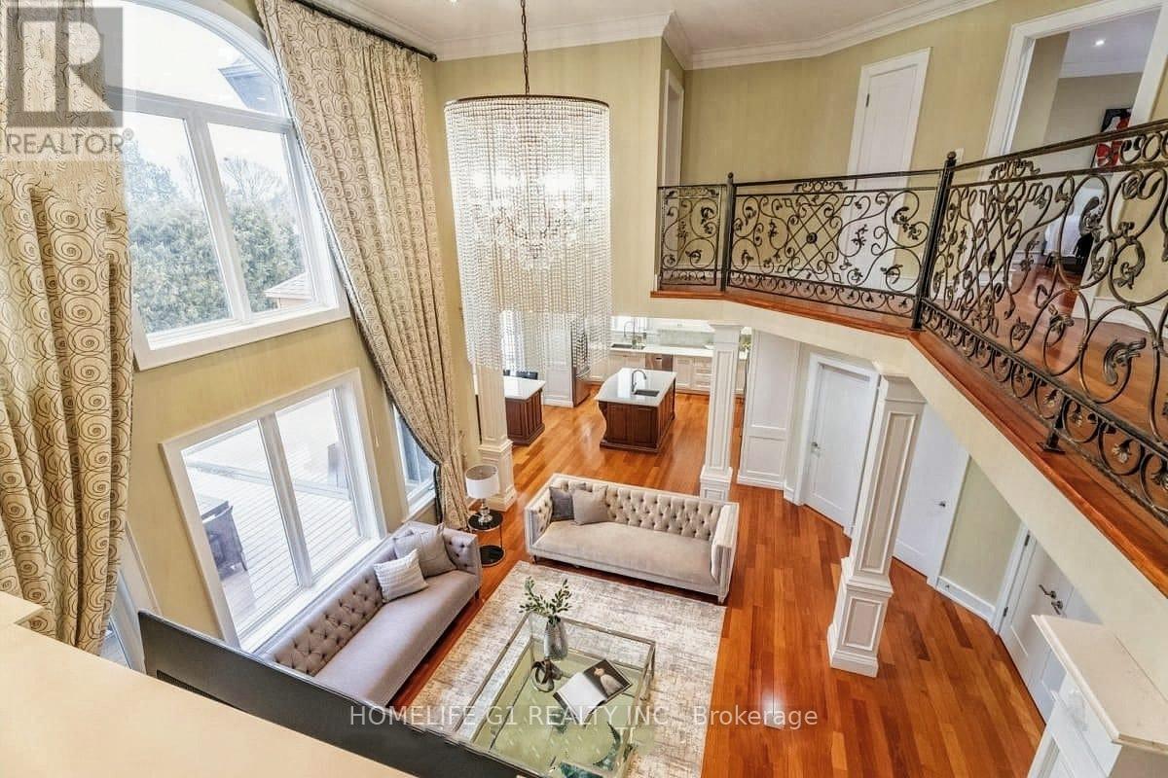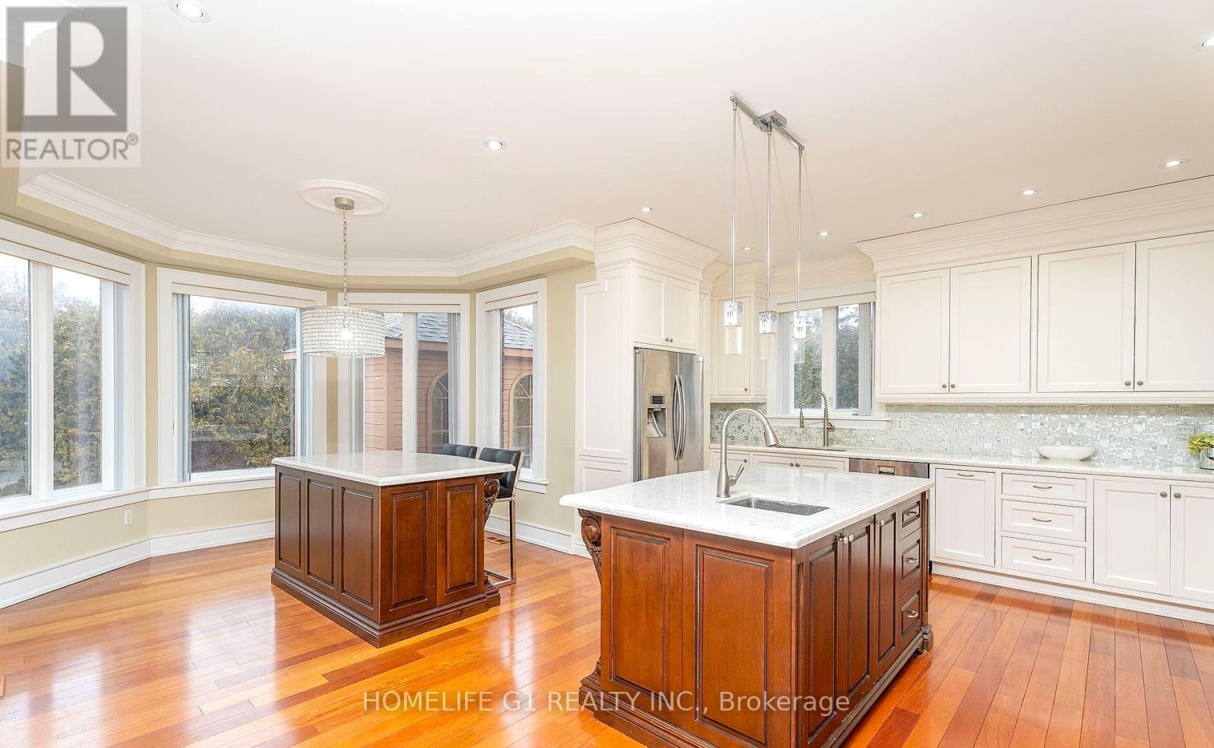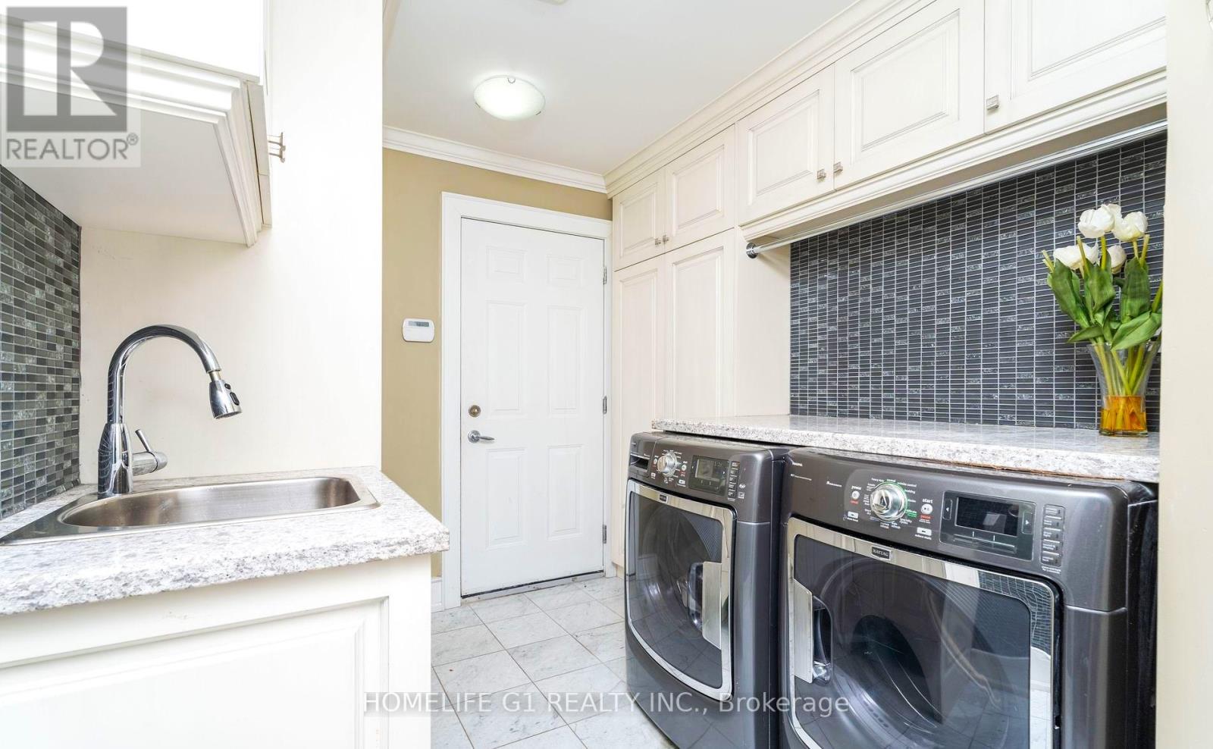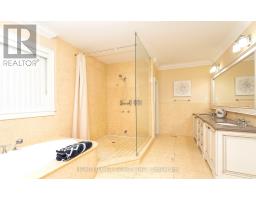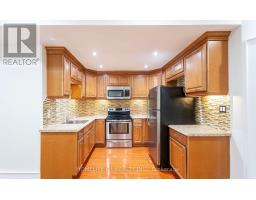2489 Olinda Court Mississauga, Ontario L5C 4P5
$3,999,999
Wow! Your Custom Built Dream Home Is Here! Step right into the pulse of prestigious Erindale,where every convenience Trillium Hospital, chic shopping, buzz-worthy restaurants, andexpress links to downtown Toronto via the QEW and Hwy 403sits right at your doorstep.Commanding an impressive, irregular-shaped lot, this architectural statement spans over 5,200sq ft of dramatic open living: soaring, pot-lit ceilings crowned with elegant mouldings, richcherry hardwoods underfoot, and fireplaces that invite cozy conversation throughout. Themagazine-worthy chefs kitchen is a culinary stage, flaunting a grand granite-topped island, seamless built-ins, and a sunny breakfast nook. Just beyond, an awe-inspiring family room risestwo storeys high, wrapped in floor-to-ceiling windows and anchored by a gas fireplace andcustom shelving. Your main-floor primary retreat is its own sanctuary complete with fireplace, spa-inspired five-piece ensuite, expansive walk-in closet, and private office access.Upstairs, three generous bedroom suites orbit a study loft outfitted with bespoke desks andcabinetry. Need multigenerational space or rental income? The fully self-contained lower leveldelivers: stylish kitchen, two bedrooms, two baths, an epic recreation lounge, privatetheatre, and a dedicated gym. Luxurious living, smart investingthis home offers it all.Property is being Sold As Is. (id:50886)
Property Details
| MLS® Number | W12128905 |
| Property Type | Single Family |
| Community Name | Erindale |
| Amenities Near By | Hospital, Park |
| Features | In-law Suite |
| Parking Space Total | 15 |
| Pool Type | Inground Pool |
| Structure | Shed |
Building
| Bathroom Total | 6 |
| Bedrooms Above Ground | 4 |
| Bedrooms Below Ground | 2 |
| Bedrooms Total | 6 |
| Age | 16 To 30 Years |
| Appliances | Dryer, Washer, Window Coverings |
| Basement Development | Finished |
| Basement Type | Full (finished) |
| Construction Style Attachment | Detached |
| Cooling Type | Central Air Conditioning |
| Exterior Finish | Brick |
| Fire Protection | Alarm System |
| Fireplace Present | Yes |
| Flooring Type | Hardwood, Carpeted |
| Foundation Type | Concrete |
| Half Bath Total | 1 |
| Heating Fuel | Natural Gas |
| Heating Type | Forced Air |
| Stories Total | 2 |
| Size Interior | 5,000 - 100,000 Ft2 |
| Type | House |
| Utility Water | Municipal Water |
Parking
| Attached Garage | |
| Garage |
Land
| Acreage | No |
| Fence Type | Fenced Yard |
| Land Amenities | Hospital, Park |
| Sewer | Sanitary Sewer |
| Size Depth | 147 Ft ,3 In |
| Size Frontage | 34 Ft |
| Size Irregular | 34 X 147.3 Ft |
| Size Total Text | 34 X 147.3 Ft |
Rooms
| Level | Type | Length | Width | Dimensions |
|---|---|---|---|---|
| Second Level | Bedroom 2 | 3.65 m | 5.54 m | 3.65 m x 5.54 m |
| Second Level | Bedroom 3 | 4.52 m | 4.47 m | 4.52 m x 4.47 m |
| Second Level | Bedroom 4 | 4.74 m | 3.66 m | 4.74 m x 3.66 m |
| Basement | Exercise Room | 4.05 m | 9.93 m | 4.05 m x 9.93 m |
| Basement | Bedroom 5 | 4.13 m | 4.25 m | 4.13 m x 4.25 m |
| Main Level | Kitchen | 7.35 m | 5.71 m | 7.35 m x 5.71 m |
| Main Level | Dining Room | 3.65 m | 4.27 m | 3.65 m x 4.27 m |
| Main Level | Living Room | 4.23 m | 3.78 m | 4.23 m x 3.78 m |
| Main Level | Family Room | 5.73 m | 4.83 m | 5.73 m x 4.83 m |
| Main Level | Office | 3.05 m | 3.07 m | 3.05 m x 3.07 m |
| Main Level | Primary Bedroom | 5.44 m | 4.41 m | 5.44 m x 4.41 m |
https://www.realtor.ca/real-estate/28270104/2489-olinda-court-mississauga-erindale-erindale
Contact Us
Contact us for more information
Ryaan Othman
Salesperson
2260 Bovaird Dr E Unit 204
Brampton, Ontario L6R 3J5
(905) 793-7797
(905) 593-2619










