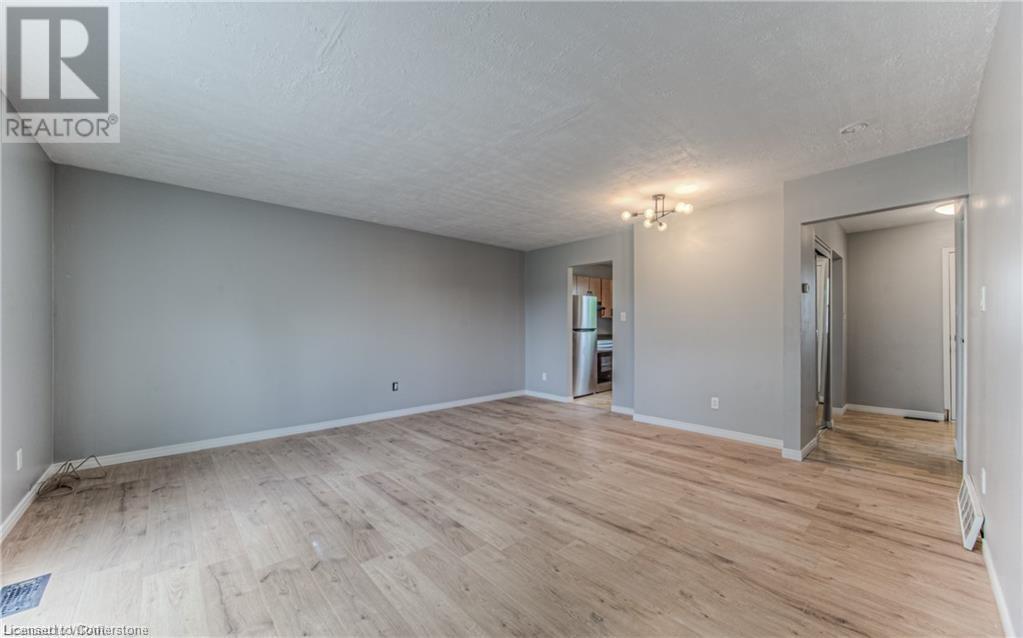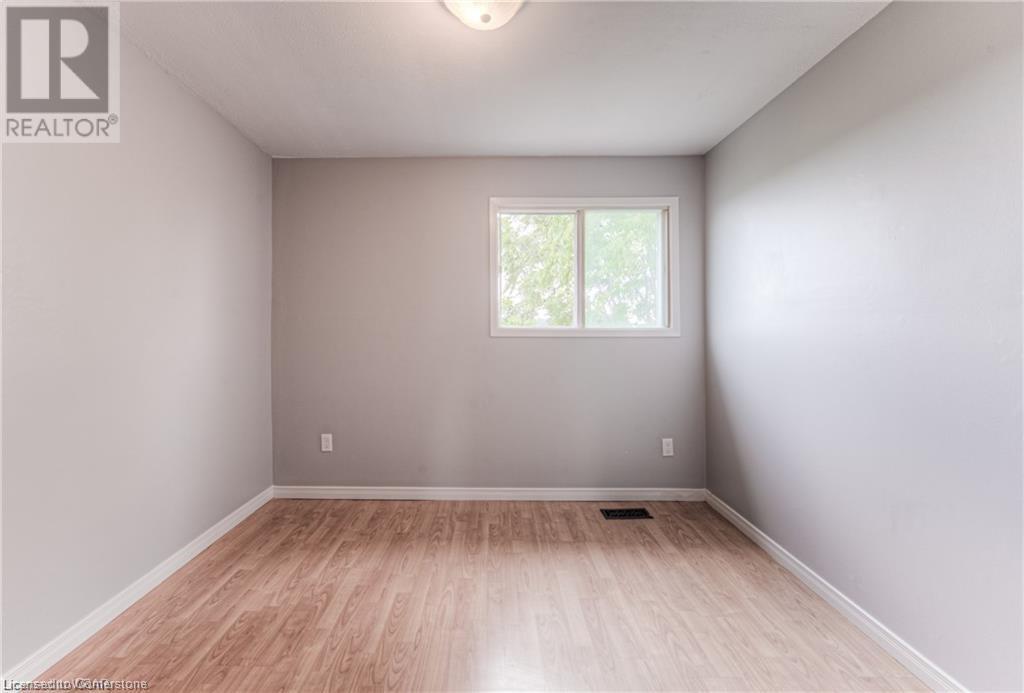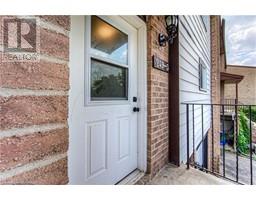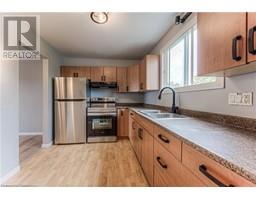249 Camelot Court Unit# 3 Waterloo, Ontario N2K 3G5
$2,699 Monthly
Welcome to your home in Waterloo, the perfect starting place for small families and Professionals! This 3+1 Beds and 2 Full Bathroom townhouse offers a newly installed living room floor, a kitchen updated with a brand-new Frigidaire fridge and Samsung stove, as well as a freshly painted interior. Enjoy the professionally landscaped backyard, including the rejuvenated back deck. Don't overlook the newly revamped bathroom and single car attached garage! Tucked away on a calm, low traffic court, this home is within walking distance to public transit and Conestoga Mall, with quick access to Lexington Road and the expressway. Experience privacy with no rear neighbors, as the property backs onto Public School. 8 Minutes drive to Conestoga College and University of Waterloo. 15 Minutes drive to All major IT companies like Google, Blackberry, SAP, Oracle etc. (id:50886)
Property Details
| MLS® Number | 40700561 |
| Property Type | Single Family |
| Amenities Near By | Park, Playground, Public Transit, Schools, Shopping |
| Equipment Type | Water Heater |
| Features | Cul-de-sac |
| Parking Space Total | 3 |
| Rental Equipment Type | Water Heater |
Building
| Bathroom Total | 2 |
| Bedrooms Above Ground | 3 |
| Bedrooms Below Ground | 1 |
| Bedrooms Total | 4 |
| Appliances | Dryer, Refrigerator, Stove, Washer |
| Architectural Style | 2 Level |
| Basement Development | Finished |
| Basement Type | Partial (finished) |
| Constructed Date | 1984 |
| Construction Style Attachment | Attached |
| Cooling Type | Central Air Conditioning |
| Exterior Finish | Brick, Vinyl Siding |
| Heating Fuel | Natural Gas |
| Heating Type | Forced Air |
| Stories Total | 2 |
| Size Interior | 1,527 Ft2 |
| Type | Row / Townhouse |
| Utility Water | Municipal Water |
Parking
| Attached Garage |
Land
| Access Type | Highway Access, Highway Nearby |
| Acreage | No |
| Land Amenities | Park, Playground, Public Transit, Schools, Shopping |
| Sewer | Municipal Sewage System |
| Size Depth | 106 Ft |
| Size Frontage | 20 Ft |
| Size Total Text | Under 1/2 Acre |
| Zoning Description | R8 |
Rooms
| Level | Type | Length | Width | Dimensions |
|---|---|---|---|---|
| Second Level | Primary Bedroom | 13'2'' x 10'9'' | ||
| Second Level | Bedroom | 9'6'' x 9'1'' | ||
| Second Level | Bedroom | 12'3'' x 10'4'' | ||
| Second Level | 3pc Bathroom | 8'0'' x 6'9'' | ||
| Basement | Bedroom | 9'0'' x 6'0'' | ||
| Basement | Utility Room | 6'1'' x 5'7'' | ||
| Basement | 3pc Bathroom | 9'7'' x 6'5'' | ||
| Main Level | Living Room | 19'1'' x 17'1'' | ||
| Main Level | Kitchen | 12'3'' x 8'4'' | ||
| Main Level | Foyer | 9'9'' x 6'5'' |
https://www.realtor.ca/real-estate/27940895/249-camelot-court-unit-3-waterloo
Contact Us
Contact us for more information
Saurav Sharma
Salesperson
www.sauravsharma.exprealty.com/
4711 Yonge Street Unit C 10th Floor
Toronto, Ontario M2N 6K8
(866) 530-7737















































