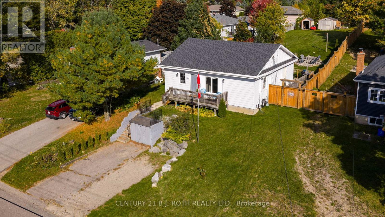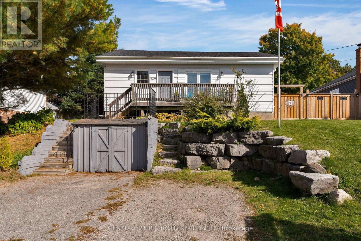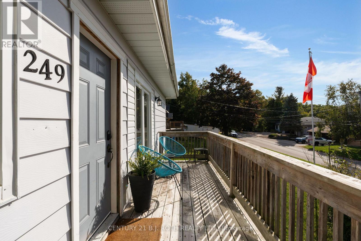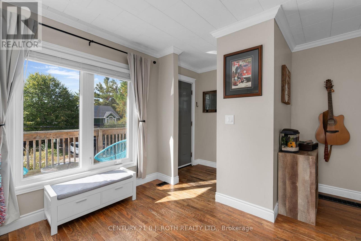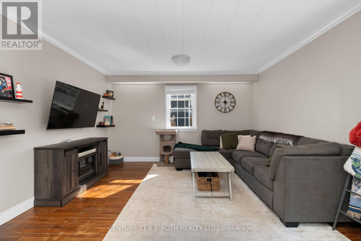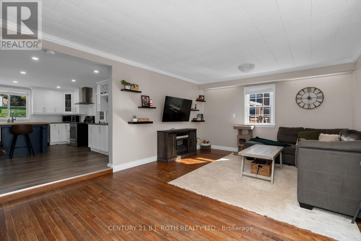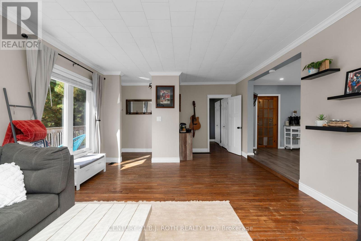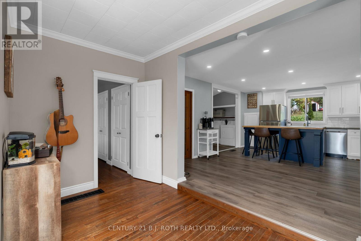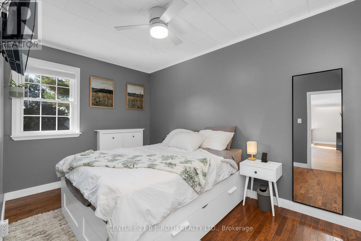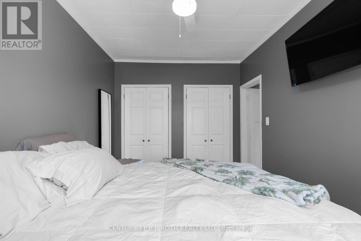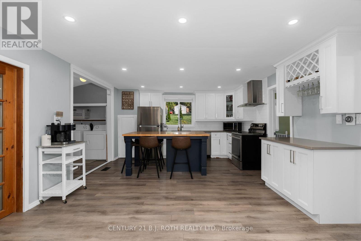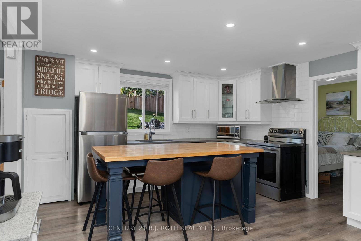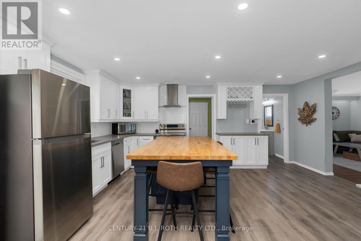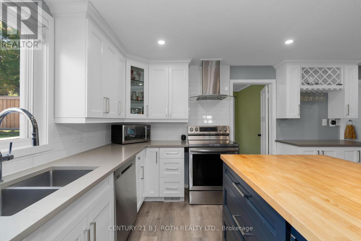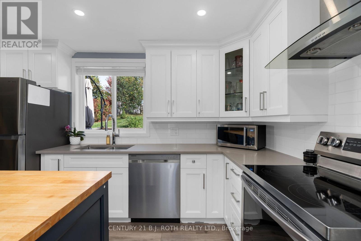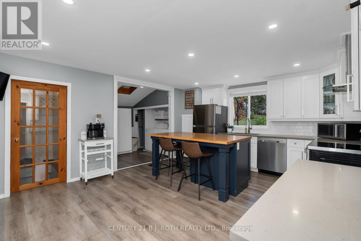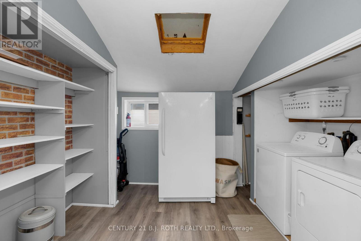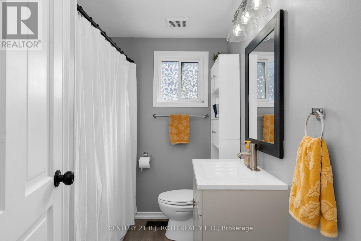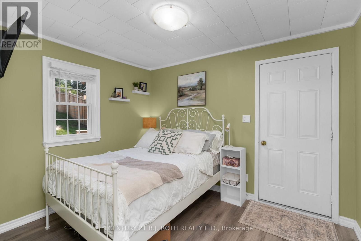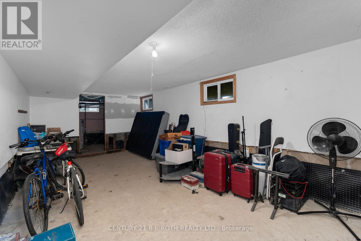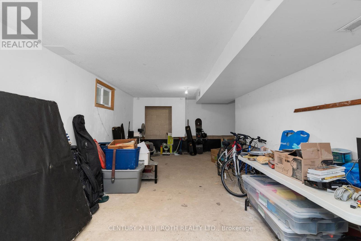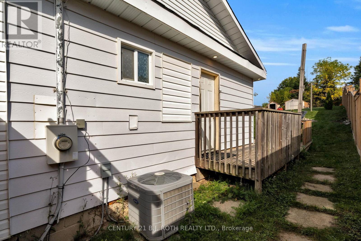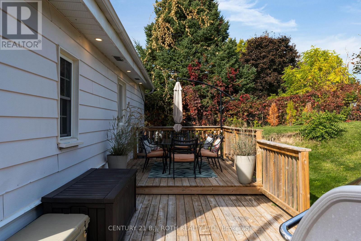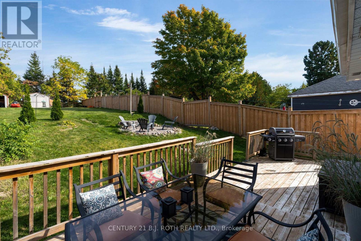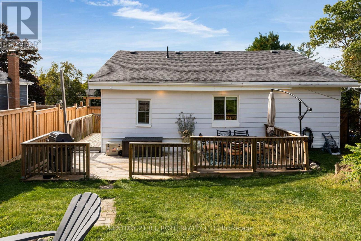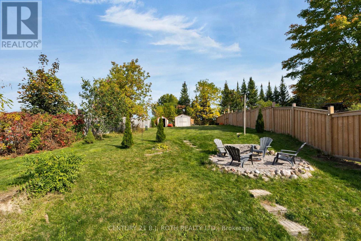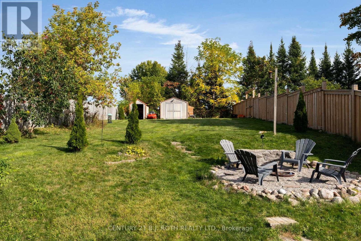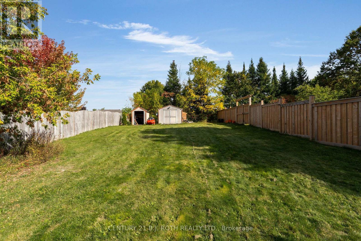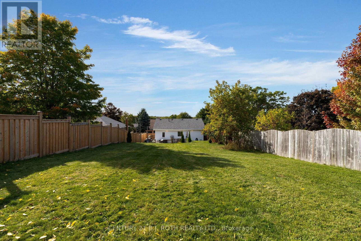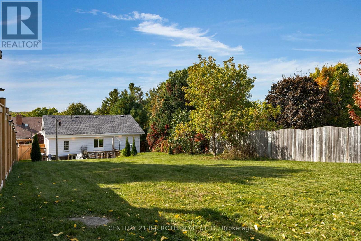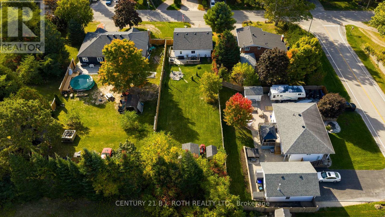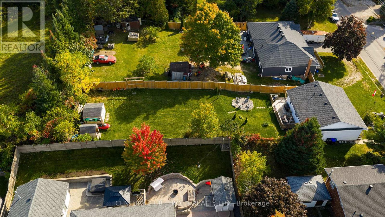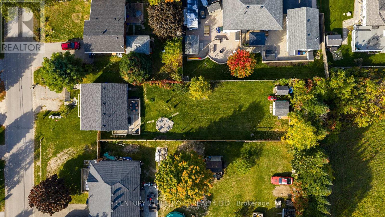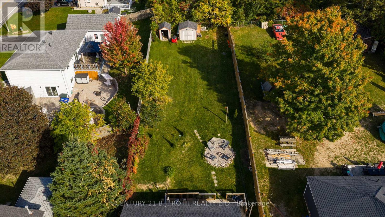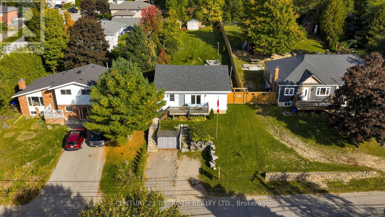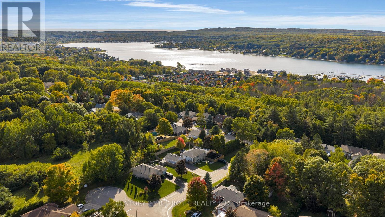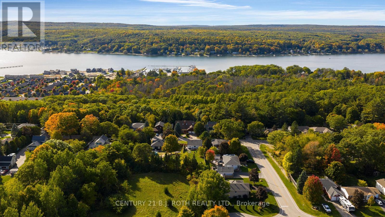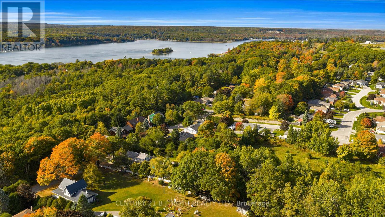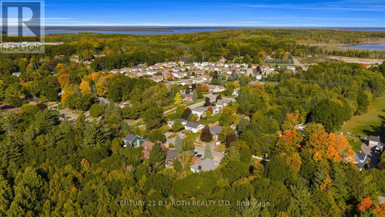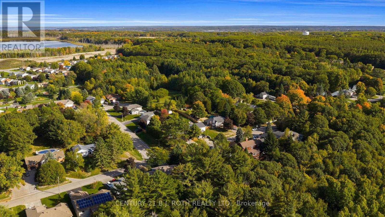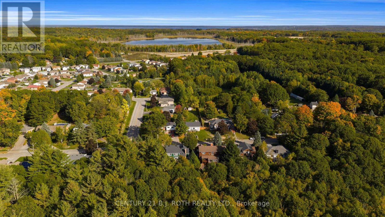249 Church Street Penetanguishene, Ontario L9M 1G6
$474,900
Welcome to this 249 Church Street, This cozy 2 bedroom, 1 bathroom bungalow offering 1,000 sq.ft offers a bright and open-concept living. This home is situated on an impressive 195-foot deep lot, this home boasts a private, fully fenced(2022) atmospheric backyard perfect for entertaining guests or enjoying those summer and fall nights by the fire. Freshly renovated with thoughtful updates throughout, this home is truly move-in ready. With everything on one floor; kitchen, living, bedrooms, bathroom, and laundry this bungalow is ideal for those seeking convenience and comfort. The modern kitchen (2021) flows seamlessly into the living and dining spaces, complemented by updated flooring (2021). Major upgrades include a new furnace, hot water tank, and central air conditioning (2019), roof (2020), and a waterproofed basement with a new weeping system and sump pump (2021). Perfect for first-time homebuyers or anyone looking to enjoy a low-maintenance lifestyle nestled in a quiet, beautiful neighbourhood just minutes to the waterfront and close to all amenities. (id:50886)
Open House
This property has open houses!
1:00 pm
Ends at:3:00 pm
Property Details
| MLS® Number | S12477830 |
| Property Type | Single Family |
| Community Name | Penetanguishene |
| Parking Space Total | 2 |
Building
| Bathroom Total | 1 |
| Bedrooms Above Ground | 2 |
| Bedrooms Total | 2 |
| Appliances | Dishwasher, Dryer, Freezer, Microwave, Stove, Washer, Refrigerator |
| Architectural Style | Bungalow |
| Basement Development | Unfinished |
| Basement Type | Partial (unfinished) |
| Construction Style Attachment | Detached |
| Cooling Type | Central Air Conditioning |
| Exterior Finish | Aluminum Siding |
| Foundation Type | Block |
| Heating Fuel | Natural Gas |
| Heating Type | Forced Air |
| Stories Total | 1 |
| Size Interior | 700 - 1,100 Ft2 |
| Type | House |
| Utility Water | Municipal Water |
Parking
| No Garage |
Land
| Acreage | No |
| Sewer | Sanitary Sewer |
| Size Depth | 195 Ft ,7 In |
| Size Frontage | 45 Ft |
| Size Irregular | 45 X 195.6 Ft |
| Size Total Text | 45 X 195.6 Ft|under 1/2 Acre |
| Zoning Description | R1s |
Rooms
| Level | Type | Length | Width | Dimensions |
|---|---|---|---|---|
| Basement | Recreational, Games Room | 6.96 m | 4.32 m | 6.96 m x 4.32 m |
| Basement | Utility Room | 4.52 m | 1.98 m | 4.52 m x 1.98 m |
| Main Level | Primary Bedroom | 4.22 m | 2.64 m | 4.22 m x 2.64 m |
| Main Level | Bedroom | 4.22 m | 2.64 m | 4.22 m x 2.64 m |
| Main Level | Kitchen | 4.47 m | 4.09 m | 4.47 m x 4.09 m |
| Main Level | Living Room | 4.47 m | 6.65 m | 4.47 m x 6.65 m |
| Main Level | Bathroom | 2.62 m | 1.93 m | 2.62 m x 1.93 m |
https://www.realtor.ca/real-estate/29023753/249-church-street-penetanguishene-penetanguishene
Contact Us
Contact us for more information
Joshua Hubert
Salesperson
355 Bayfield Street, Unit 5, 106299 & 100088
Barrie, Ontario L4M 3C3
(705) 721-9111
(705) 721-9182
bjrothrealty.c21.ca/

