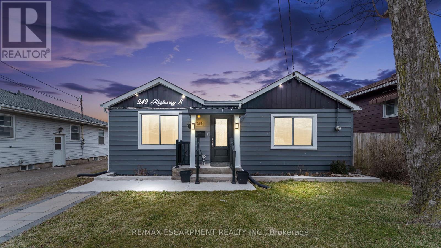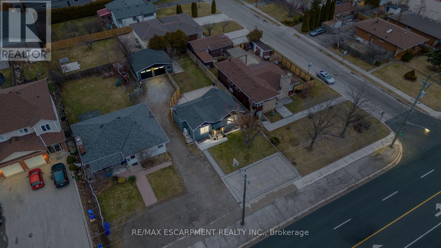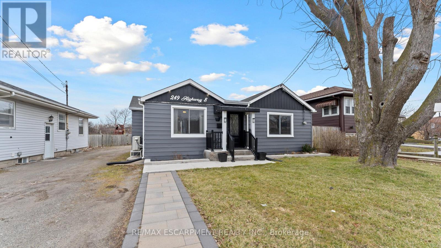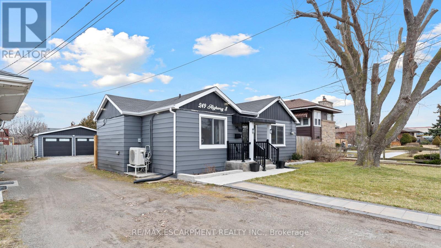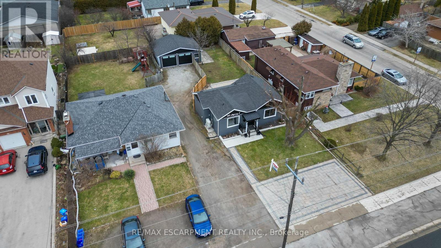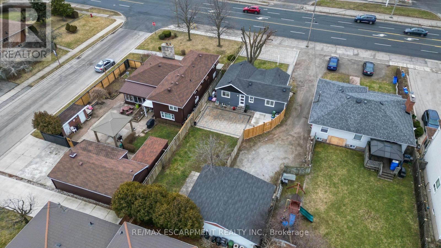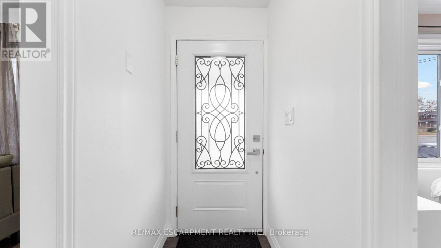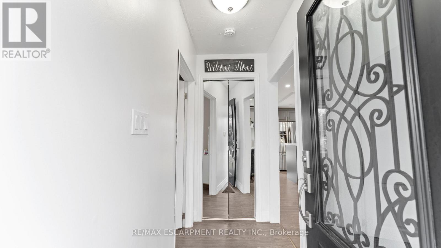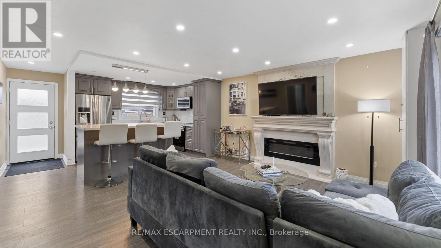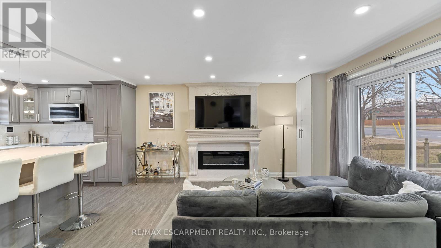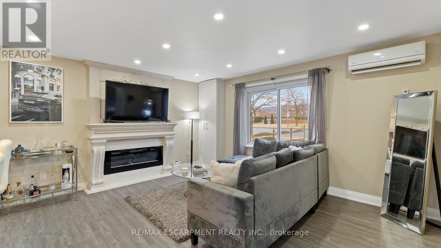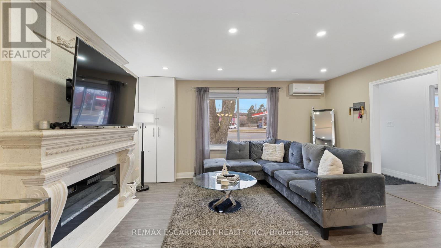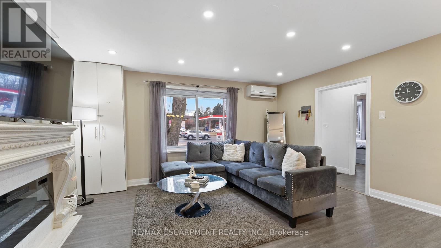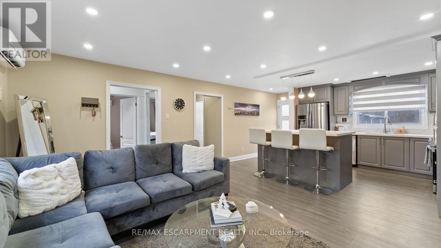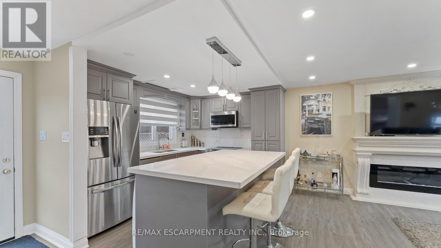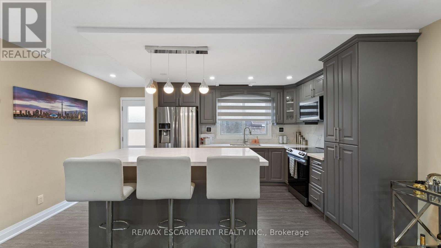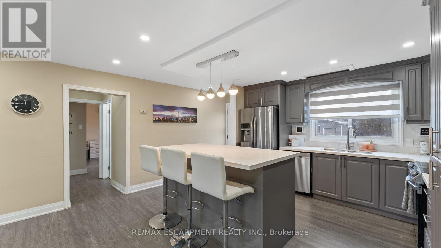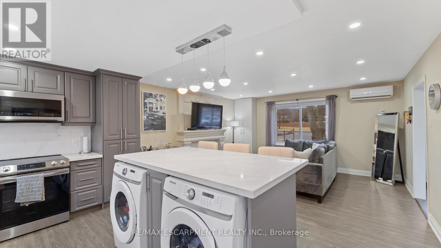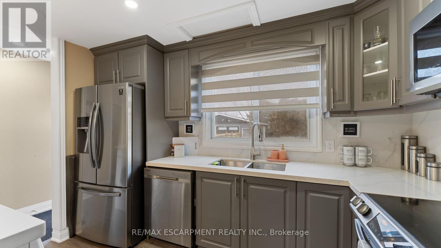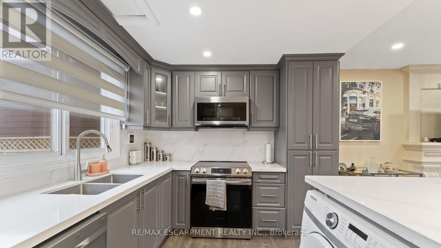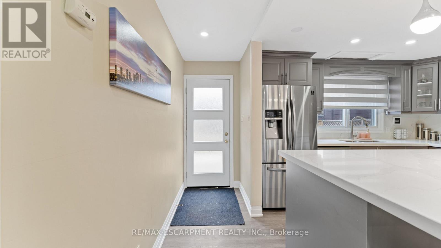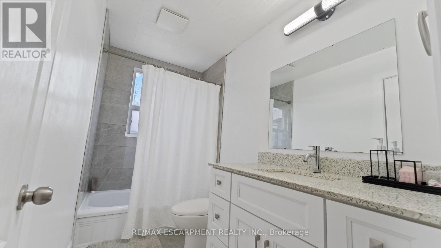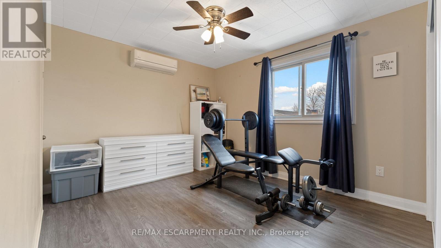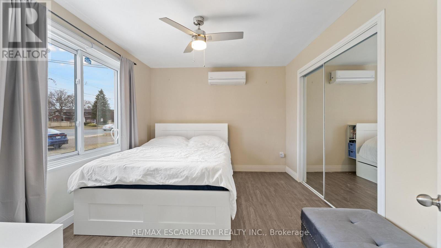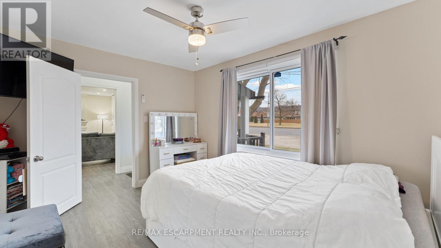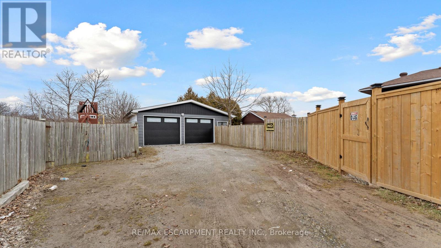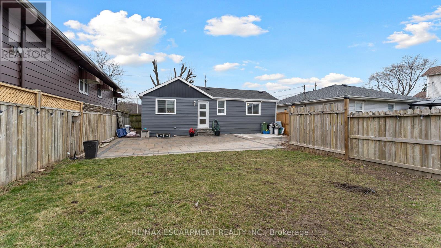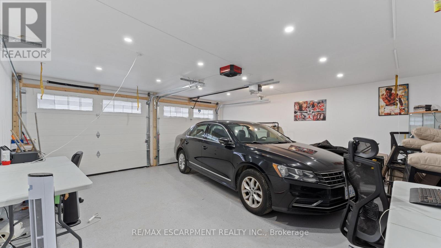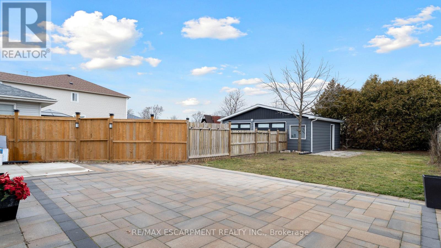249 Highway 8 Hamilton, Ontario L8G 1E2
$649,999
First time buyers! Great opportunity for a small or growing families. Open concept layout with 2 large bedrooms and upgraded bathroom. Lots of potential with a 50Ft frontage and 150Ft deep lot! Plenty of parking with interlocked front and rear. Detached 2 car garage/ workshop/ man cave has LED lighting, heated and insulated. Grand kitchen with Quartz countertops, Updated flooring throughout. Large windows with lots of natural lighting, close to QEW, grocery, restaurants, schools, Lake Ontario, Mountain lookout spots and more. Many uses with R6 zoning with future development potential. (id:50886)
Property Details
| MLS® Number | X12486063 |
| Property Type | Single Family |
| Community Name | Stoney Creek |
| Features | Carpet Free |
| Parking Space Total | 7 |
Building
| Bathroom Total | 1 |
| Bedrooms Above Ground | 2 |
| Bedrooms Total | 2 |
| Amenities | Fireplace(s) |
| Appliances | Garage Door Opener Remote(s), Dishwasher, Dryer, Hood Fan, Stove, Washer, Window Coverings, Refrigerator |
| Architectural Style | Bungalow |
| Basement Type | Crawl Space |
| Construction Style Attachment | Detached |
| Cooling Type | Central Air Conditioning, Air Exchanger |
| Exterior Finish | Aluminum Siding |
| Fireplace Present | Yes |
| Fireplace Total | 1 |
| Foundation Type | Poured Concrete |
| Heating Fuel | Electric |
| Heating Type | Forced Air |
| Stories Total | 1 |
| Size Interior | 1,100 - 1,500 Ft2 |
| Type | House |
| Utility Water | Municipal Water |
Parking
| Detached Garage | |
| Garage |
Land
| Acreage | No |
| Sewer | Sanitary Sewer |
| Size Depth | 150 Ft ,3 In |
| Size Frontage | 50 Ft ,1 In |
| Size Irregular | 50.1 X 150.3 Ft |
| Size Total Text | 50.1 X 150.3 Ft|under 1/2 Acre |
| Zoning Description | R6 |
Rooms
| Level | Type | Length | Width | Dimensions |
|---|---|---|---|---|
| Main Level | Kitchen | 2.77 m | 3.1 m | 2.77 m x 3.1 m |
| Main Level | Living Room | 4.39 m | 4.44 m | 4.39 m x 4.44 m |
| Main Level | Primary Bedroom | 3.07 m | 4.04 m | 3.07 m x 4.04 m |
| Main Level | Bedroom | 1.9 m | 3.4 m | 1.9 m x 3.4 m |
| Main Level | Bathroom | 1 m | 1 m | 1 m x 1 m |
https://www.realtor.ca/real-estate/29040587/249-highway-8-hamilton-stoney-creek-stoney-creek
Contact Us
Contact us for more information
Minhal Haider Jaffer
Salesperson
1320 Cornwall Rd Unit 103c
Oakville, Ontario L6J 7W5
(905) 842-7677
(905) 337-9171

