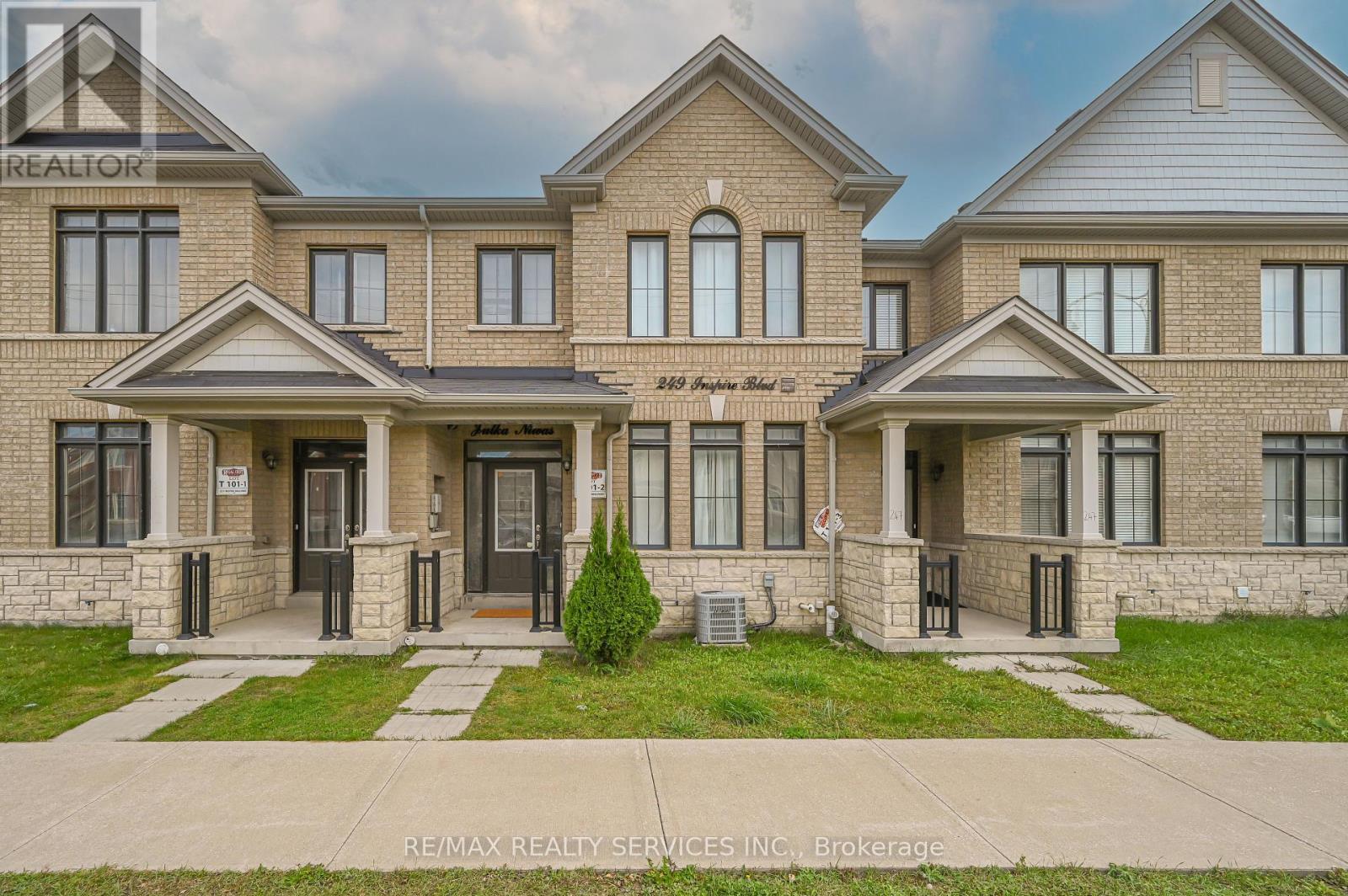249 Inspire Boulevard Brampton, Ontario L6R 3Z3
$998,900
!!! Look No Further !! This Beautiful Freehold Townhome Is Move-In Ready And Situated In Desirable Neighborhood. 2 Car Garage , 9 Ft Ceilings, Hardwood Floor on the main floor, Spacious Layout, Sep Living, Sep Dining, Sep Family Room with fireplace and built in Speaker. Big Sun-Filled Windows Throughout. Family Size Eat-In Kitchen. Generous Sized 3 Bedrooms, option to install 4th Bedroom, Master bedroom comes with walk in his her Closet and 5pc bathroom. 2 Additional bedroom with a full bathroom, Laundry on 2nd floor, Don't Miss This Gem In The Neighborhood. Location! Location! **** EXTRAS **** Great Location, Close To All Amenities School, Park, Hwy 410, Shopping Mall, Grocery Stores etc. (id:50886)
Property Details
| MLS® Number | W11880704 |
| Property Type | Single Family |
| Community Name | Sandringham-Wellington North |
| AmenitiesNearBy | Place Of Worship, Public Transit, Schools, Hospital |
| ParkingSpaceTotal | 3 |
Building
| BathroomTotal | 3 |
| BedroomsAboveGround | 3 |
| BedroomsTotal | 3 |
| Appliances | Dishwasher, Dryer, Garage Door Opener, Refrigerator, Stove, Washer |
| BasementType | Full |
| ConstructionStyleAttachment | Attached |
| CoolingType | Central Air Conditioning |
| ExteriorFinish | Brick Facing, Stone |
| FireplacePresent | Yes |
| FireplaceTotal | 1 |
| FlooringType | Hardwood, Ceramic |
| FoundationType | Concrete |
| HalfBathTotal | 1 |
| HeatingFuel | Natural Gas |
| HeatingType | Forced Air |
| StoriesTotal | 2 |
| SizeInterior | 1999.983 - 2499.9795 Sqft |
| Type | Row / Townhouse |
| UtilityWater | Municipal Water |
Parking
| Attached Garage |
Land
| Acreage | No |
| LandAmenities | Place Of Worship, Public Transit, Schools, Hospital |
| Sewer | Sanitary Sewer |
| SizeDepth | 98 Ft ,8 In |
| SizeFrontage | 20 Ft |
| SizeIrregular | 20 X 98.7 Ft |
| SizeTotalText | 20 X 98.7 Ft |
Rooms
| Level | Type | Length | Width | Dimensions |
|---|---|---|---|---|
| Second Level | Primary Bedroom | 4.6 m | 4.11 m | 4.6 m x 4.11 m |
| Second Level | Bedroom 2 | 4.09 m | 3.4 m | 4.09 m x 3.4 m |
| Second Level | Bedroom 3 | 3.76 m | 3.08 m | 3.76 m x 3.08 m |
| Second Level | Laundry Room | 2.2 m | 2.44 m | 2.2 m x 2.44 m |
| Second Level | Bathroom | 2.5 m | 2.8 m | 2.5 m x 2.8 m |
| Main Level | Living Room | 5.04 m | 4.07 m | 5.04 m x 4.07 m |
| Main Level | Dining Room | 5.03 m | 4.06 m | 5.03 m x 4.06 m |
| Main Level | Family Room | 5.5 m | 4 m | 5.5 m x 4 m |
| Main Level | Kitchen | 3.2 m | 2.5 m | 3.2 m x 2.5 m |
| Main Level | Eating Area | 3.05 m | 2.44 m | 3.05 m x 2.44 m |
Utilities
| Sewer | Installed |
Interested?
Contact us for more information
Shekhar Bansal
Broker
295 Queen Street East
Brampton, Ontario L6W 3R1

















































































