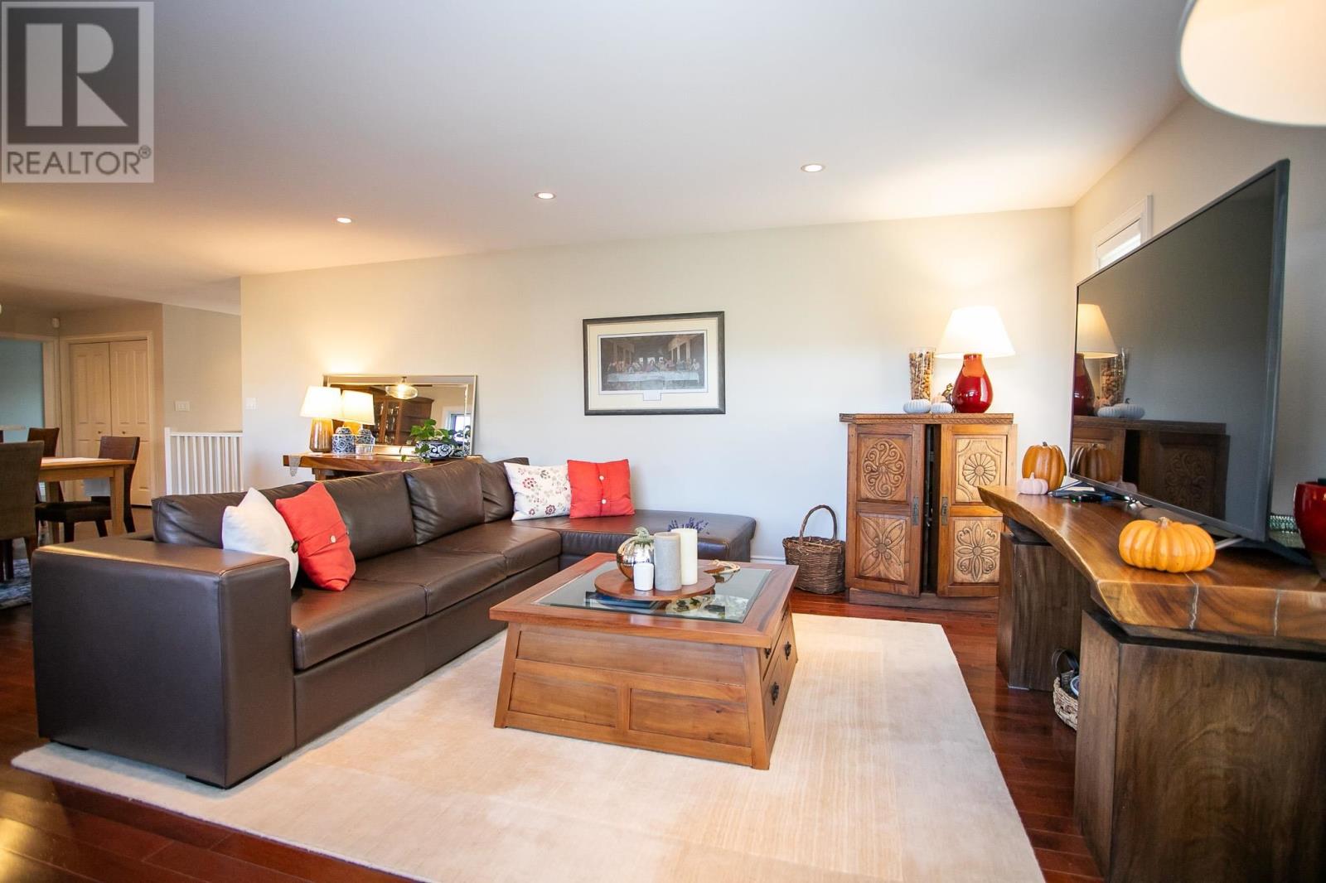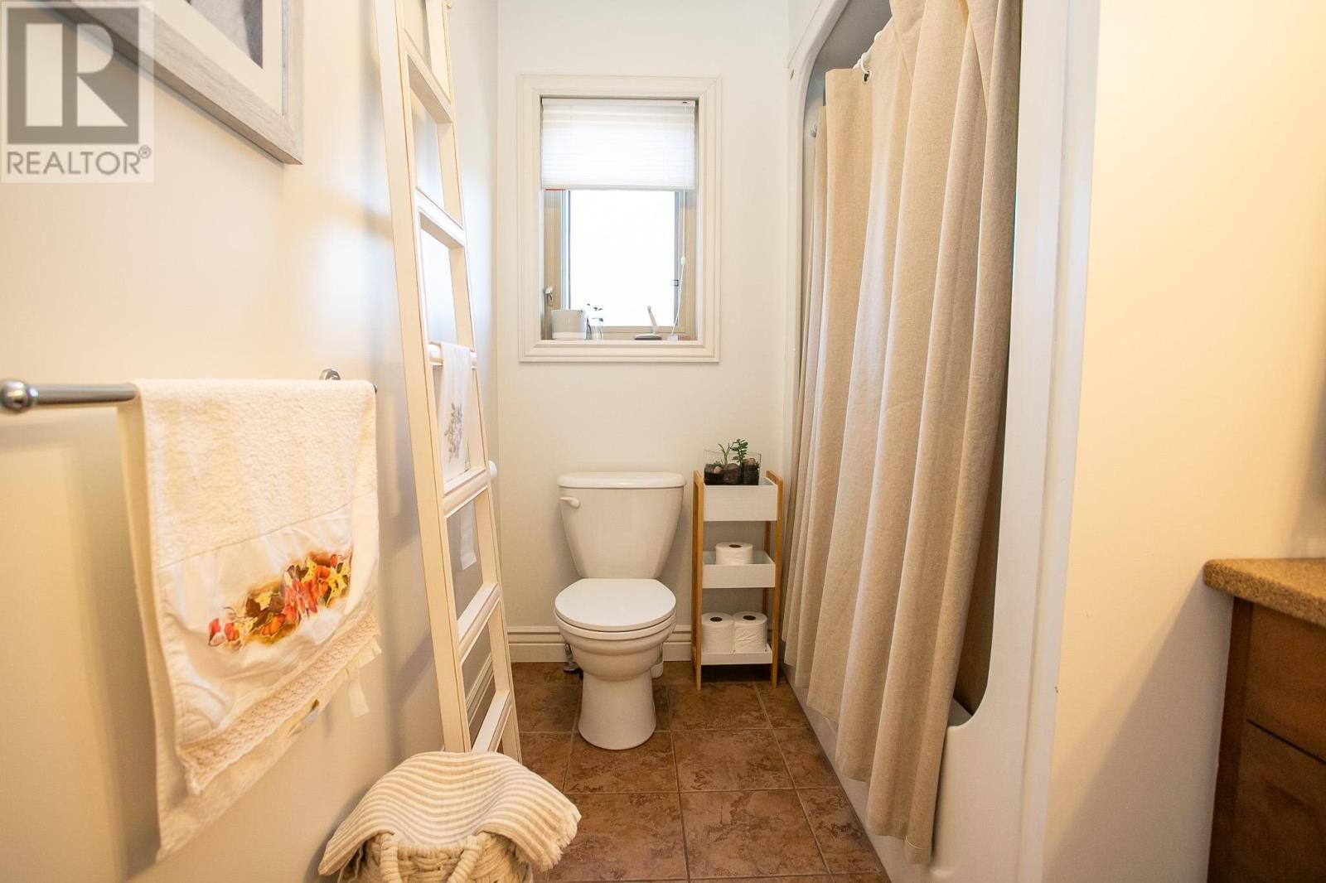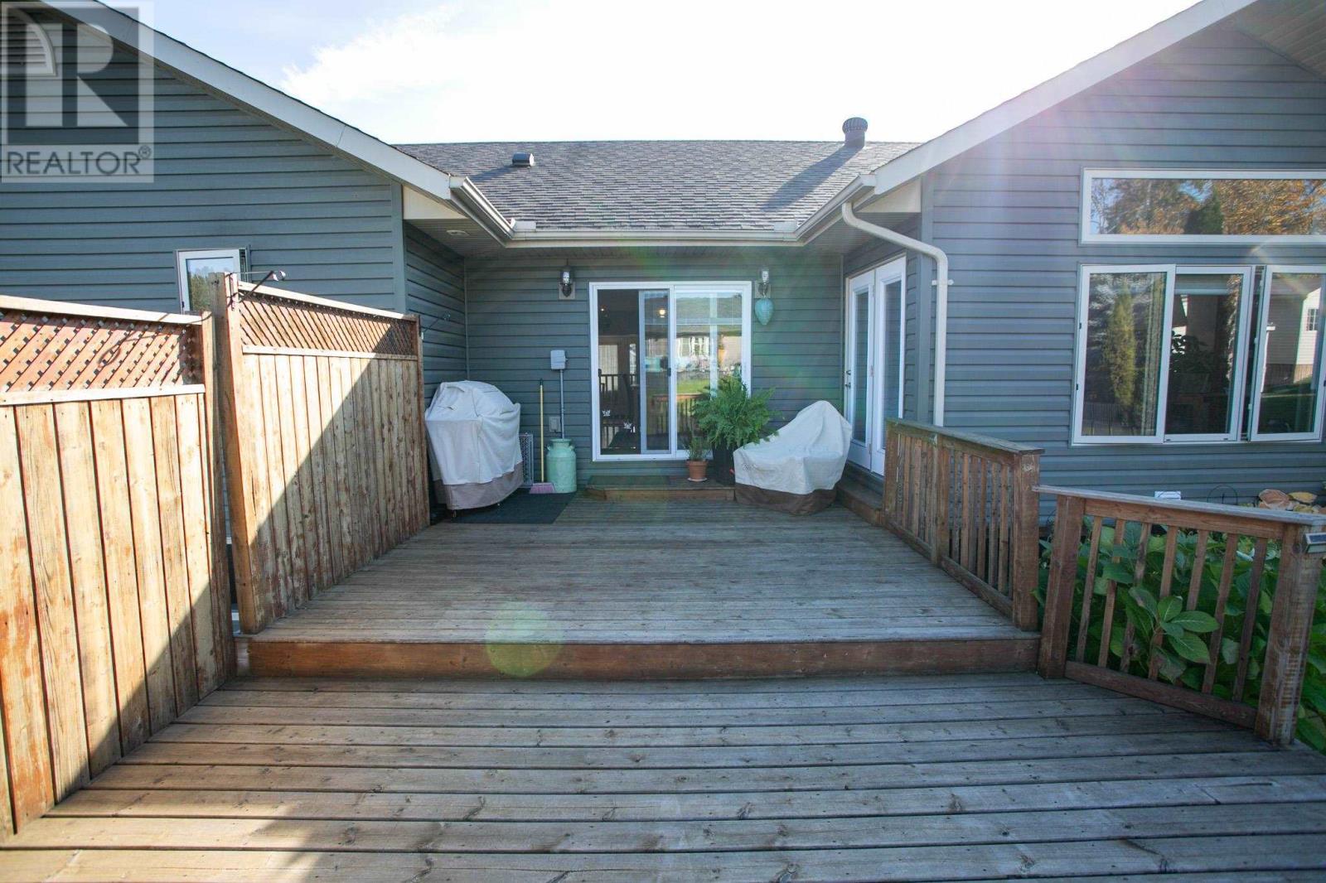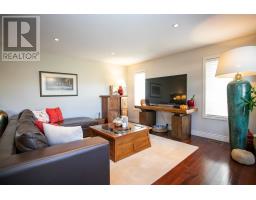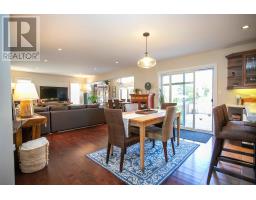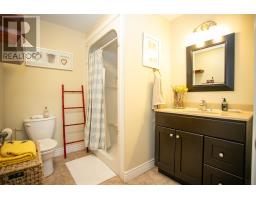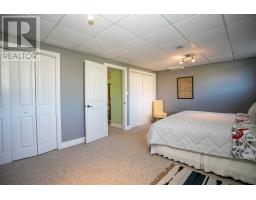249 Millcreek Dr Sault Ste. Marie, Ontario P6B 6L7
$699,000
Welcome to this stunning executive home, meticulously crafted with no expense spared in the prestigious Millcreek Drive neighborhood. This brick masterpiece boasts an open-concept main level, perfect for both everyday living and entertaining. The kitchen and living spaces flow seamlessly, offering an inviting atmosphere filled with natural light. The attached double garage provides ample space for vehicles and storage, adding to the home's convenience. Head downstairs to discover a large, finished recreation room—ideal for hosting gatherings, setting up a home theatre, or creating a personal gym. Built with attention to detail and enhanced with premium features, this home offers luxury and comfort in one of Sault Ste. Marie's most sought-after areas. (id:50886)
Property Details
| MLS® Number | SM242942 |
| Property Type | Single Family |
| Community Name | Sault Ste. Marie |
| Features | Paved Driveway |
| Structure | Deck |
Building
| BathroomTotal | 3 |
| BedroomsAboveGround | 3 |
| BedroomsBelowGround | 1 |
| BedroomsTotal | 4 |
| Age | 16 To 20 Years |
| Appliances | Dishwasher, Stove, Dryer, Refrigerator, Washer |
| ArchitecturalStyle | Bungalow |
| BasementDevelopment | Finished |
| BasementType | Full (finished) |
| ConstructionStyleAttachment | Detached |
| CoolingType | Air Conditioned |
| ExteriorFinish | Brick |
| FlooringType | Hardwood |
| FoundationType | Poured Concrete |
| HeatingFuel | Natural Gas |
| HeatingType | Forced Air |
| StoriesTotal | 1 |
| SizeInterior | 1526 Sqft |
| UtilityWater | Municipal Water |
Parking
| Garage | |
| Attached Garage | |
| Concrete |
Land
| AccessType | Road Access |
| Acreage | No |
| Sewer | Sanitary Sewer |
| SizeDepth | 129 Ft |
| SizeFrontage | 62.0000 |
| SizeIrregular | 62x129 |
| SizeTotalText | 62x129|under 1/2 Acre |
Rooms
| Level | Type | Length | Width | Dimensions |
|---|---|---|---|---|
| Basement | Bathroom | 8.5x7.1 | ||
| Basement | Bedroom | 19.1x14.9 | ||
| Basement | Recreation Room | 22.6x19.5 | ||
| Basement | Laundry Room | 9.9x12.2 | ||
| Basement | Utility Room | 10x13.5 | ||
| Main Level | Bathroom | 10x6 | ||
| Main Level | Ensuite | 6x6 | ||
| Main Level | Bedroom | 13.5x12.8 | ||
| Main Level | Bedroom | 9.7x13.7 | ||
| Main Level | Bedroom | 11.6x9.9 | ||
| Main Level | Kitchen | 15.3x9.3 | ||
| Main Level | Living Room/dining Room | 14x27 |
https://www.realtor.ca/real-estate/27660346/249-millcreek-dr-sault-ste-marie-sault-ste-marie
Interested?
Contact us for more information
Kyle Scali
Salesperson
121 Brock St.
Sault Ste. Marie, Ontario P6A 3B6







