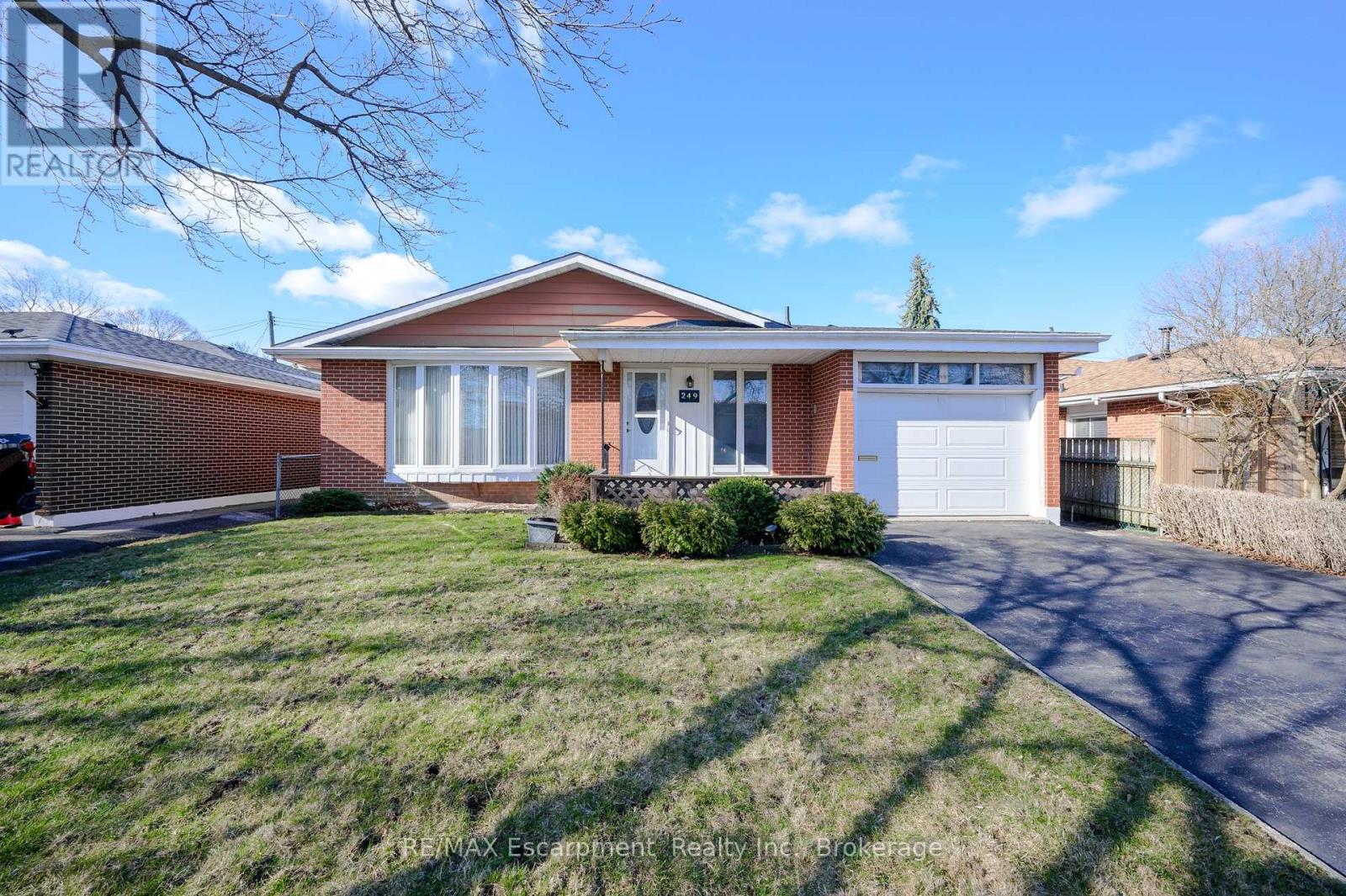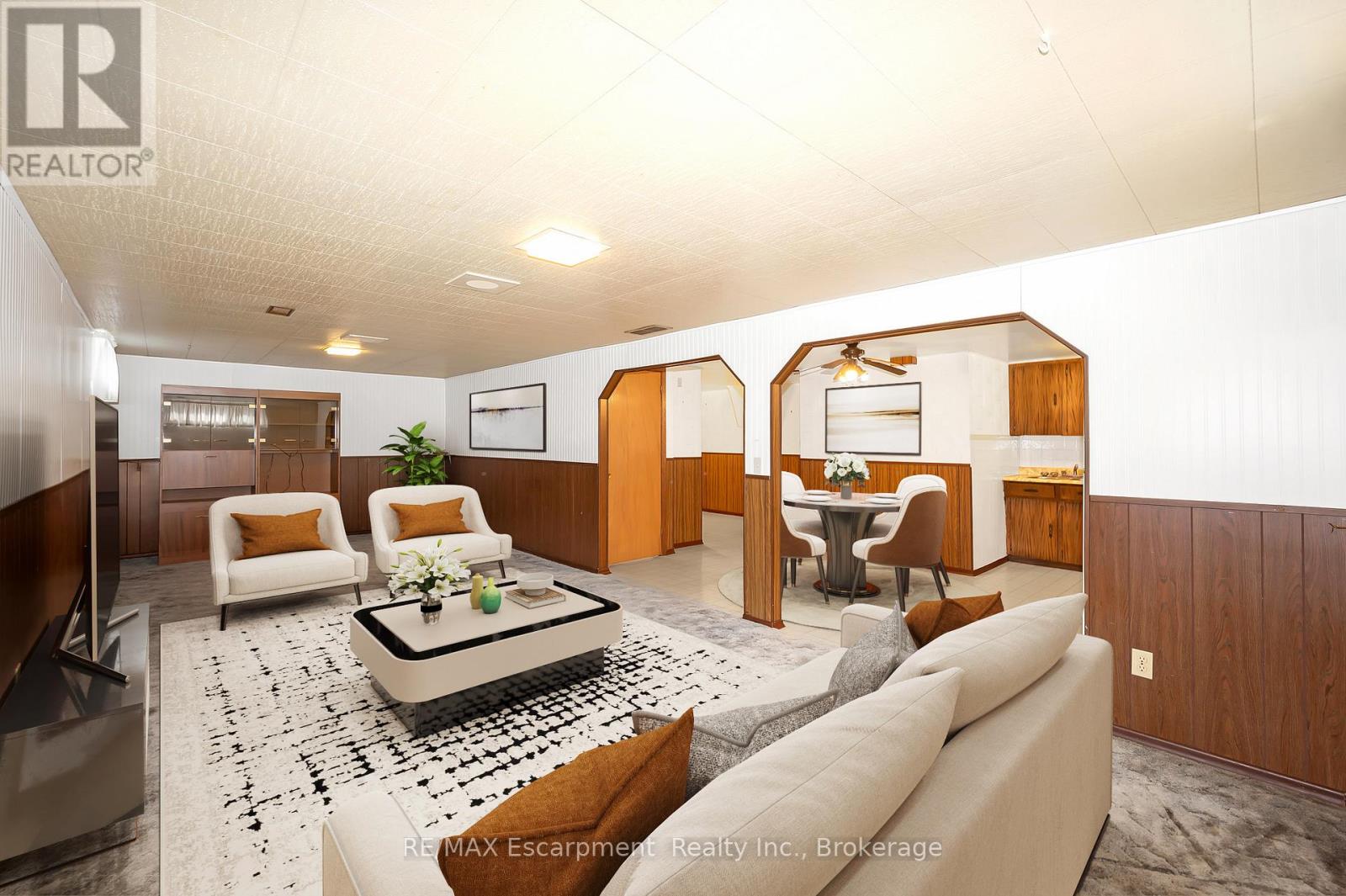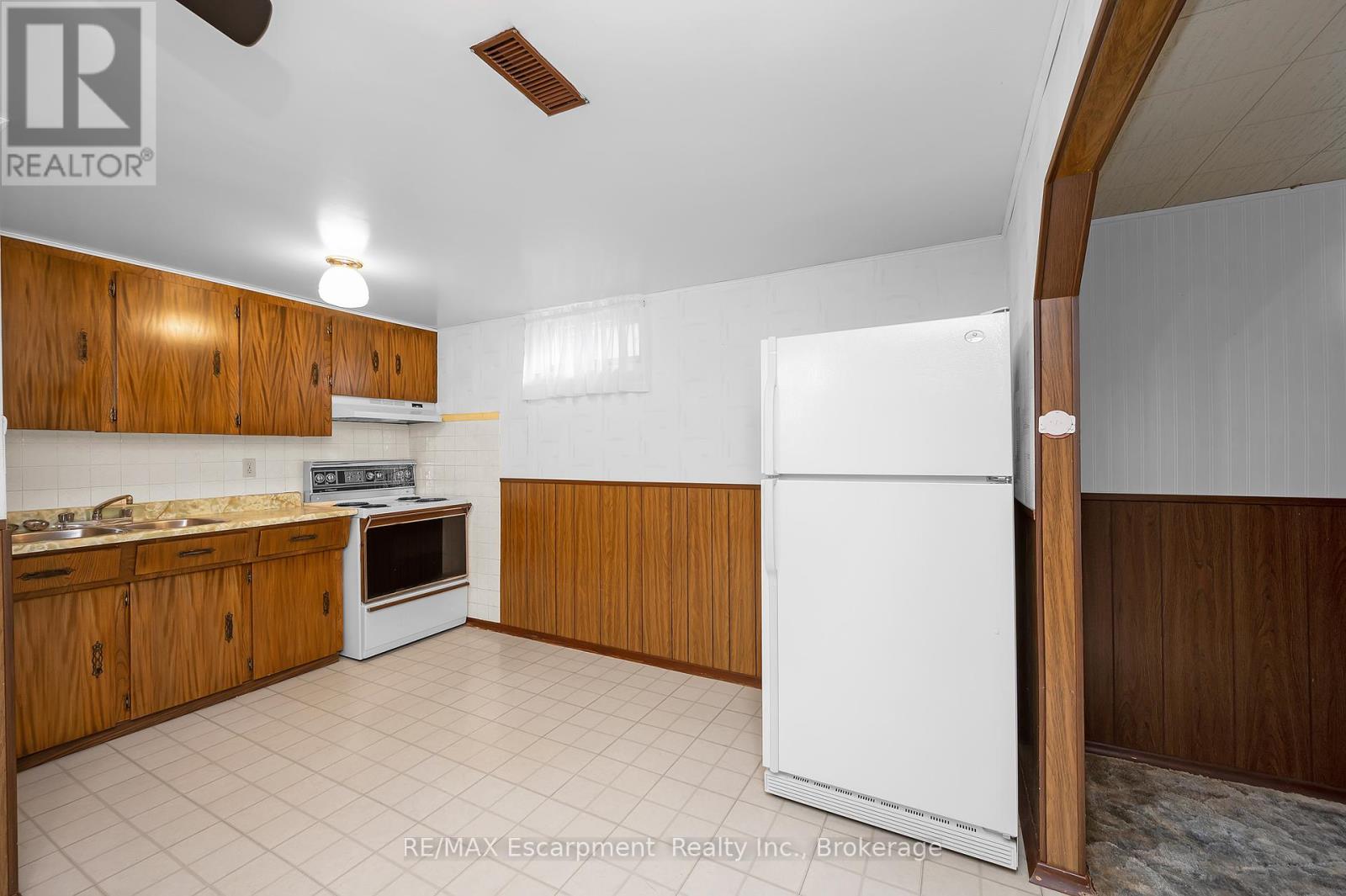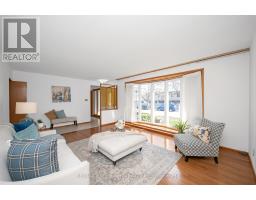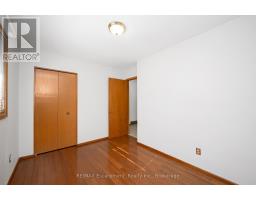249 Montmorency Drive Hamilton, Ontario L8K 5H3
$725,000
Welcome to 249 Montmorency Drive a well-cared-for bungalow tucked into a quiet, family-friendly pocket near Red Hill Valley in Hamilton. Offering a practical layout with room to grow, this home combines functionality with comfort for todays busy households. The main floor features a bright and spacious living room with a large picture window, flowing into a dedicated dining area ideal for family meals or hosting guests. The eat-in kitchen provides ample cabinetry, generous prep space, and everyday convenience. Three well-sized bedrooms, each with double closets, share a full 4-piece bathroom, completing the upper level. Downstairs, the finished basement expands your living space with a large rec room, a second kitchen area, a full bathroom, and a substantial utility/storage room. Whether you're looking to create a guest suite, hobby space, or add more bedrooms, the potential here is exceptional. The backyard is designed for easy maintenance and year-round use, featuring a cement pad, hard deck, and a durable hardtop awning perfect for relaxed evenings or summer get-togethers. Notable updates include: central air (2023), dishwasher (2022), leaf guard system (2022), roof (approx. 10 years), and furnace (approx. 12 years). The hot water heater is owned. With quick access to highways, nearby parks, and schools, this home is ready to support your next chapter with comfort and ease. (id:50886)
Open House
This property has open houses!
2:00 pm
Ends at:4:00 pm
Property Details
| MLS® Number | X12057193 |
| Property Type | Single Family |
| Community Name | Red Hill |
| Amenities Near By | Schools, Public Transit, Place Of Worship |
| Community Features | School Bus, Community Centre |
| Equipment Type | None |
| Features | Cul-de-sac |
| Parking Space Total | 5 |
| Rental Equipment Type | None |
| Structure | Patio(s) |
Building
| Bathroom Total | 2 |
| Bedrooms Above Ground | 3 |
| Bedrooms Total | 3 |
| Age | 51 To 99 Years |
| Appliances | Garage Door Opener Remote(s), Water Heater, Blinds, Dishwasher, Dryer, Garage Door Opener, Stove, Washer, Window Coverings, Refrigerator |
| Architectural Style | Bungalow |
| Basement Type | Full |
| Construction Style Attachment | Detached |
| Cooling Type | Central Air Conditioning |
| Exterior Finish | Brick, Vinyl Siding |
| Foundation Type | Unknown |
| Heating Fuel | Natural Gas |
| Heating Type | Forced Air |
| Stories Total | 1 |
| Size Interior | 1,100 - 1,500 Ft2 |
| Type | House |
| Utility Water | Municipal Water |
Parking
| Attached Garage | |
| Garage |
Land
| Acreage | No |
| Land Amenities | Schools, Public Transit, Place Of Worship |
| Sewer | Sanitary Sewer |
| Size Irregular | 50 X 100 Acre |
| Size Total Text | 50 X 100 Acre |
| Zoning Description | C |
Rooms
| Level | Type | Length | Width | Dimensions |
|---|---|---|---|---|
| Basement | Bathroom | 1.45 m | 2.28 m | 1.45 m x 2.28 m |
| Basement | Utility Room | 8.77 m | 3.53 m | 8.77 m x 3.53 m |
| Basement | Cold Room | 1.92 m | 1.93 m | 1.92 m x 1.93 m |
| Basement | Recreational, Games Room | 8.65 m | 3.48 m | 8.65 m x 3.48 m |
| Basement | Kitchen | 5.15 m | 4.02 m | 5.15 m x 4.02 m |
| Main Level | Living Room | 4.83 m | 4.03 m | 4.83 m x 4.03 m |
| Main Level | Kitchen | 2.51 m | 3.25 m | 2.51 m x 3.25 m |
| Main Level | Foyer | 3.16 m | 1.04 m | 3.16 m x 1.04 m |
| Main Level | Dining Room | 2.51 m | 2.46 m | 2.51 m x 2.46 m |
| Main Level | Primary Bedroom | 3.97 m | 3.49 m | 3.97 m x 3.49 m |
| Main Level | Bathroom | 1.94 m | 2.43 m | 1.94 m x 2.43 m |
| Main Level | Bedroom 2 | 3.91 m | 2.77 m | 3.91 m x 2.77 m |
| Main Level | Bedroom 3 | 2.85 m | 3.46 m | 2.85 m x 3.46 m |
https://www.realtor.ca/real-estate/28109165/249-montmorency-drive-hamilton-red-hill-red-hill
Contact Us
Contact us for more information
Deanna Mendes
Salesperson
502 Brant St - Unit 1b
Burlington, Ontario L7R 2G4
(905) 631-8118
(905) 631-5445
www.remaxescarpment.com/
Lisa Milroy
Broker
502 Brant St - Unit 1b
Burlington, Ontario L7R 2G4
(905) 631-8118
(905) 631-5445
www.remaxescarpment.com/

