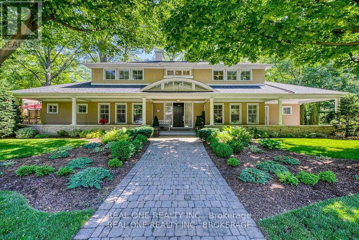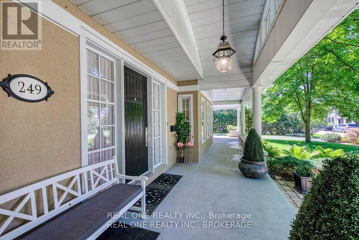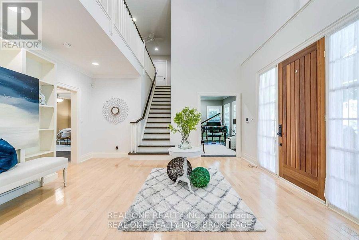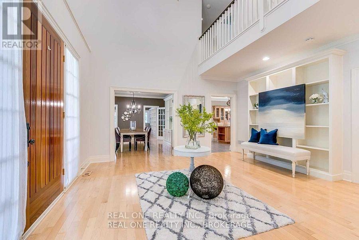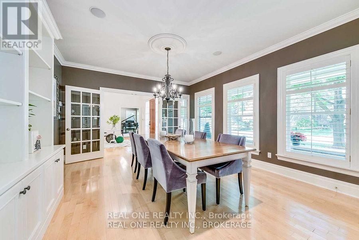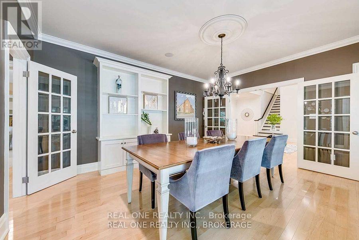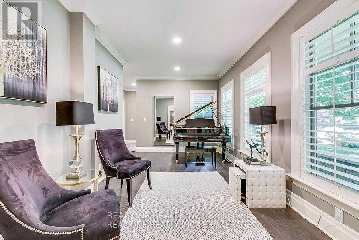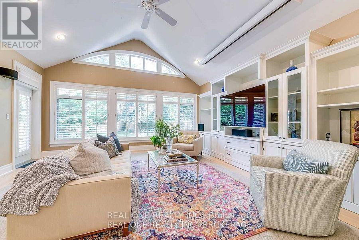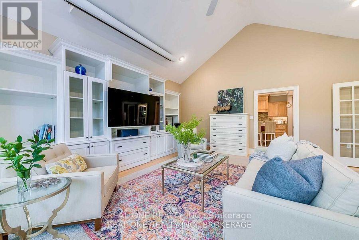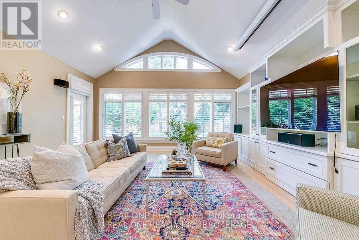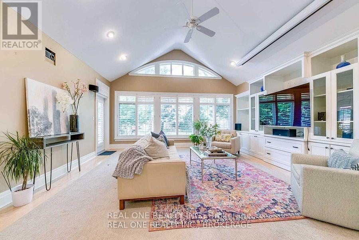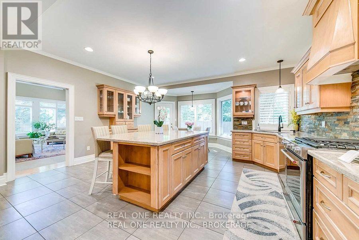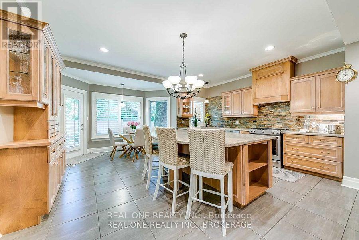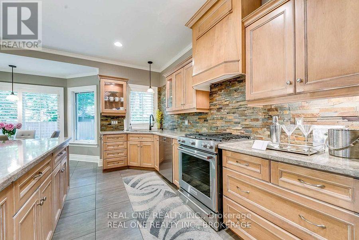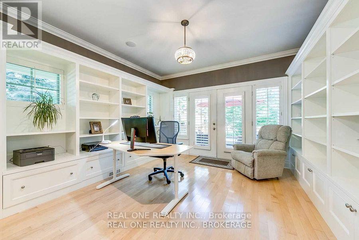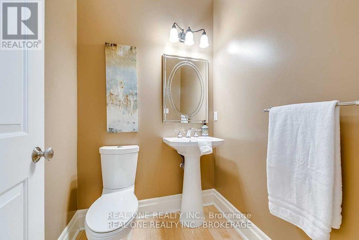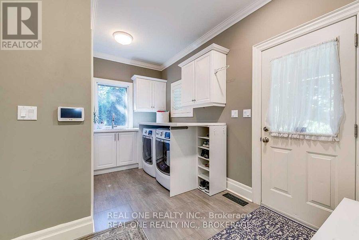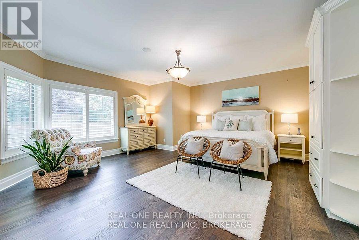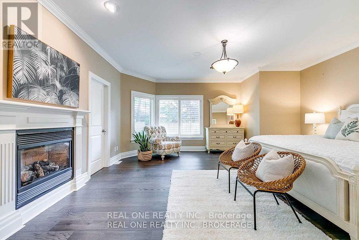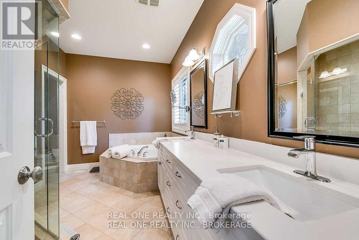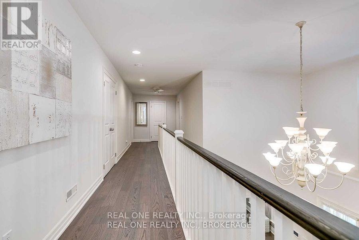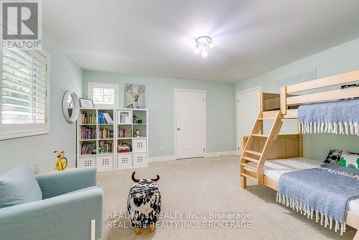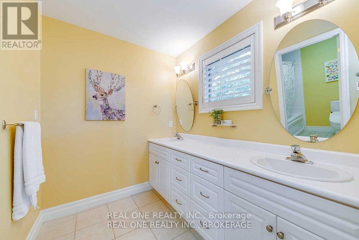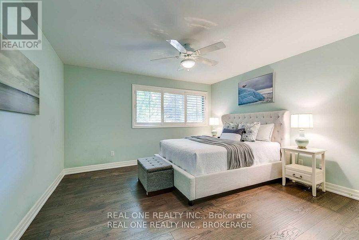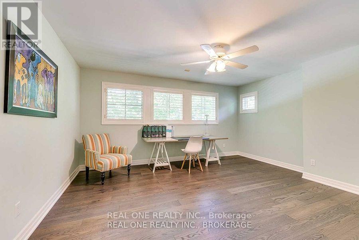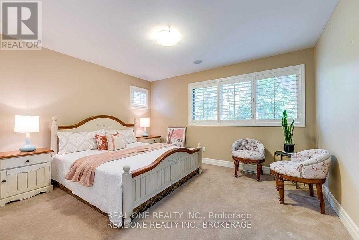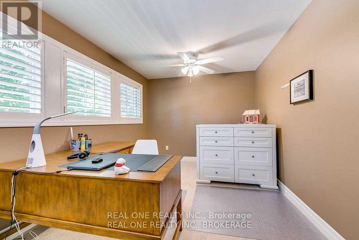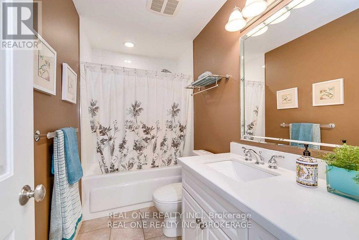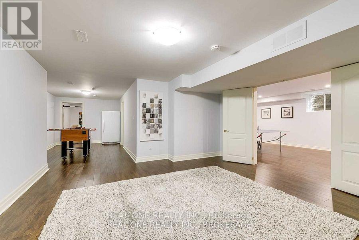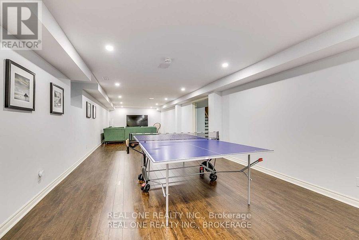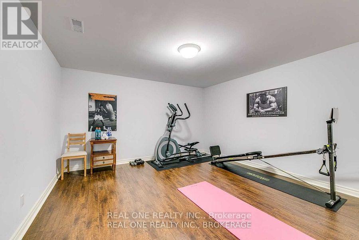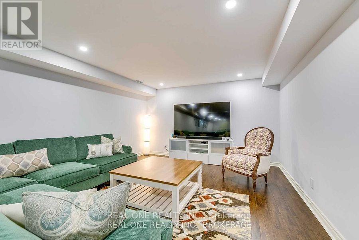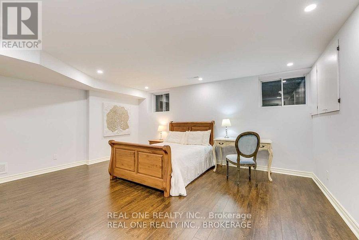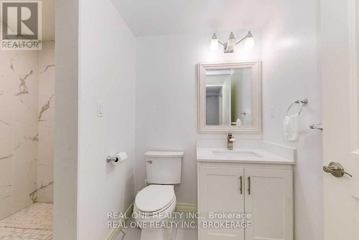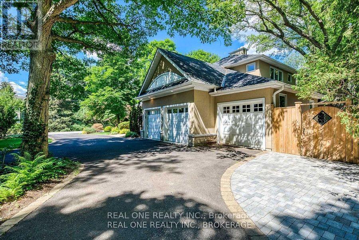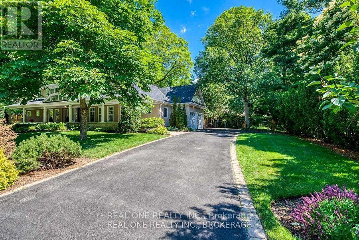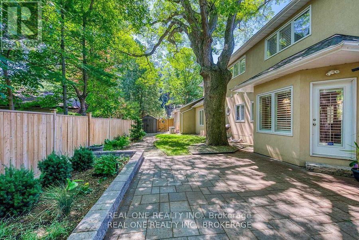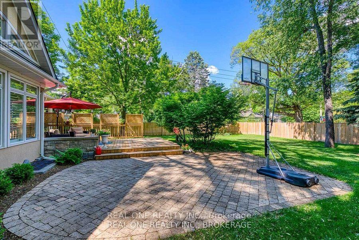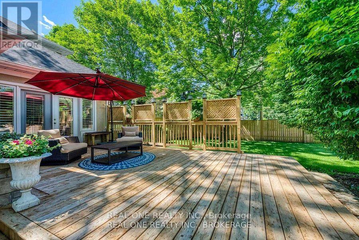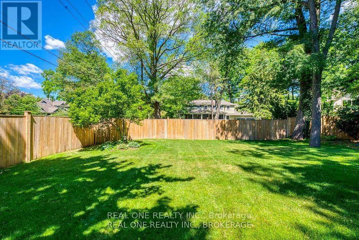249 Poplar Drive Oakville, Ontario L6J 4C7
$9,500 Monthly
Exquisite Family Home in Coveted Southeast OakvilleNestled on a quiet, family-friendly street, this elegant residence is ideally situated within the catchment of Oakvilles top-ranked schools, including E.J. James French Immersion Public School and Oakville Trafalgar High School. Just steps from the shores of Lake Ontario and a short walk to Downtown Oakvilles vibrant shops, dining, and waterfront parks, this home offers the perfect balance of lifestyle and convenience.Boasting over 7,000 sq. ft. of finished living space, the home features a main-floor primary suite with a luxurious 5-piece ensuite, five generously sized bedrooms on the upper level, and a fully finished basement complete with a nanny/in-law suite and 3-piece bath. Thoughtfully designed for both everyday living and entertaining, this residence combines comfort, functionality, and timeless appeal.Pictures are pre listing (id:50886)
Property Details
| MLS® Number | W12387486 |
| Property Type | Single Family |
| Community Name | 1011 - MO Morrison |
| Parking Space Total | 8 |
Building
| Bathroom Total | 5 |
| Bedrooms Above Ground | 5 |
| Bedrooms Below Ground | 1 |
| Bedrooms Total | 6 |
| Basement Development | Finished |
| Basement Type | N/a (finished) |
| Construction Style Attachment | Detached |
| Cooling Type | Central Air Conditioning |
| Exterior Finish | Stucco |
| Fireplace Present | Yes |
| Flooring Type | Hardwood, Carpeted, Tile |
| Foundation Type | Concrete |
| Half Bath Total | 1 |
| Heating Fuel | Natural Gas |
| Heating Type | Forced Air |
| Stories Total | 2 |
| Size Interior | 3,500 - 5,000 Ft2 |
| Type | House |
| Utility Water | Municipal Water |
Parking
| Attached Garage | |
| Garage |
Land
| Acreage | No |
| Sewer | Sanitary Sewer |
Rooms
| Level | Type | Length | Width | Dimensions |
|---|---|---|---|---|
| Second Level | Bedroom 4 | 4.55 m | 4.09 m | 4.55 m x 4.09 m |
| Second Level | Bedroom 5 | 4.22 m | 4.09 m | 4.22 m x 4.09 m |
| Second Level | Games Room | 4.85 m | 4.11 m | 4.85 m x 4.11 m |
| Second Level | Bedroom 2 | 4.55 m | 4.11 m | 4.55 m x 4.11 m |
| Second Level | Bedroom 3 | 4.88 m | 3 m | 4.88 m x 3 m |
| Main Level | Dining Room | 4.87 m | 3.96 m | 4.87 m x 3.96 m |
| Main Level | Great Room | 6.1 m | 5.64 m | 6.1 m x 5.64 m |
| Main Level | Eating Area | 5.33 m | 6.91 m | 5.33 m x 6.91 m |
| Main Level | Kitchen | 5.33 m | 6.91 m | 5.33 m x 6.91 m |
| Main Level | Office | 4.22 m | 4.14 m | 4.22 m x 4.14 m |
| Main Level | Living Room | 4.87 m | 3.04 m | 4.87 m x 3.04 m |
| Main Level | Primary Bedroom | 5.46 m | 5.44 m | 5.46 m x 5.44 m |
https://www.realtor.ca/real-estate/28827864/249-poplar-drive-oakville-mo-morrison-1011-mo-morrison
Contact Us
Contact us for more information
Johnny Ma
Salesperson
1660 North Service Rd E #103
Oakville, Ontario L6H 7G3
(905) 281-2888
(905) 281-2880

