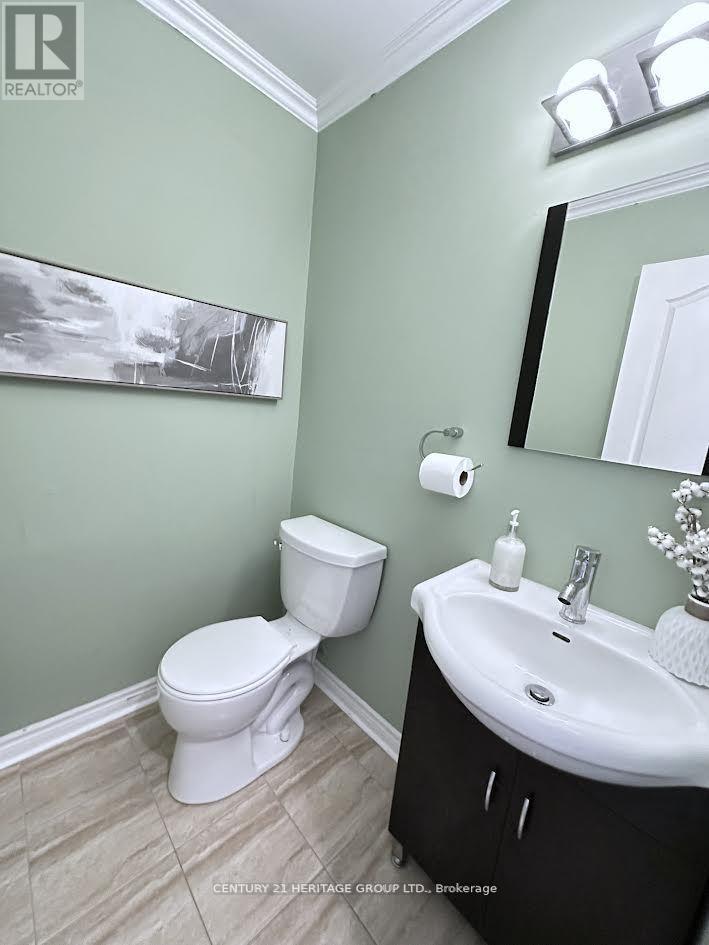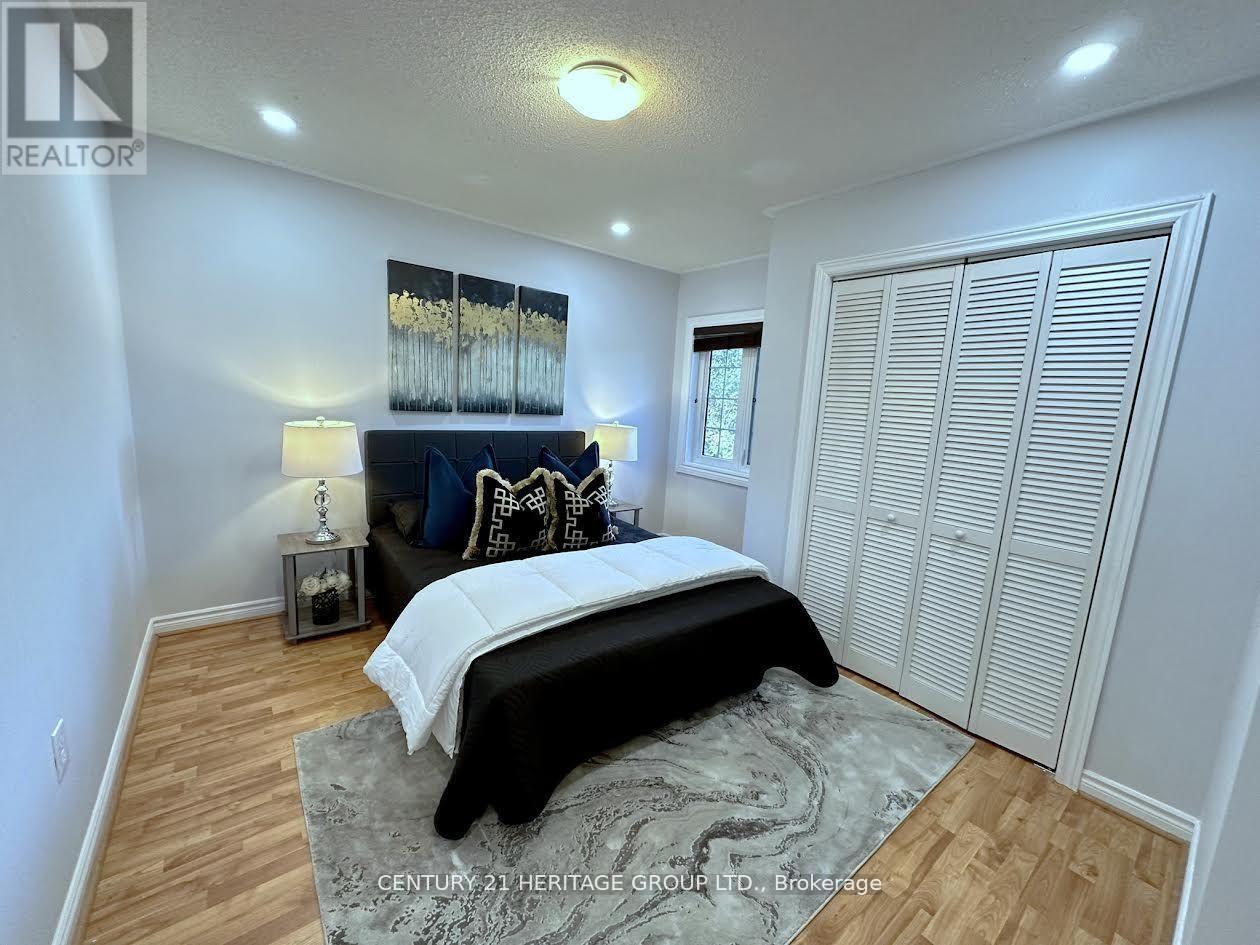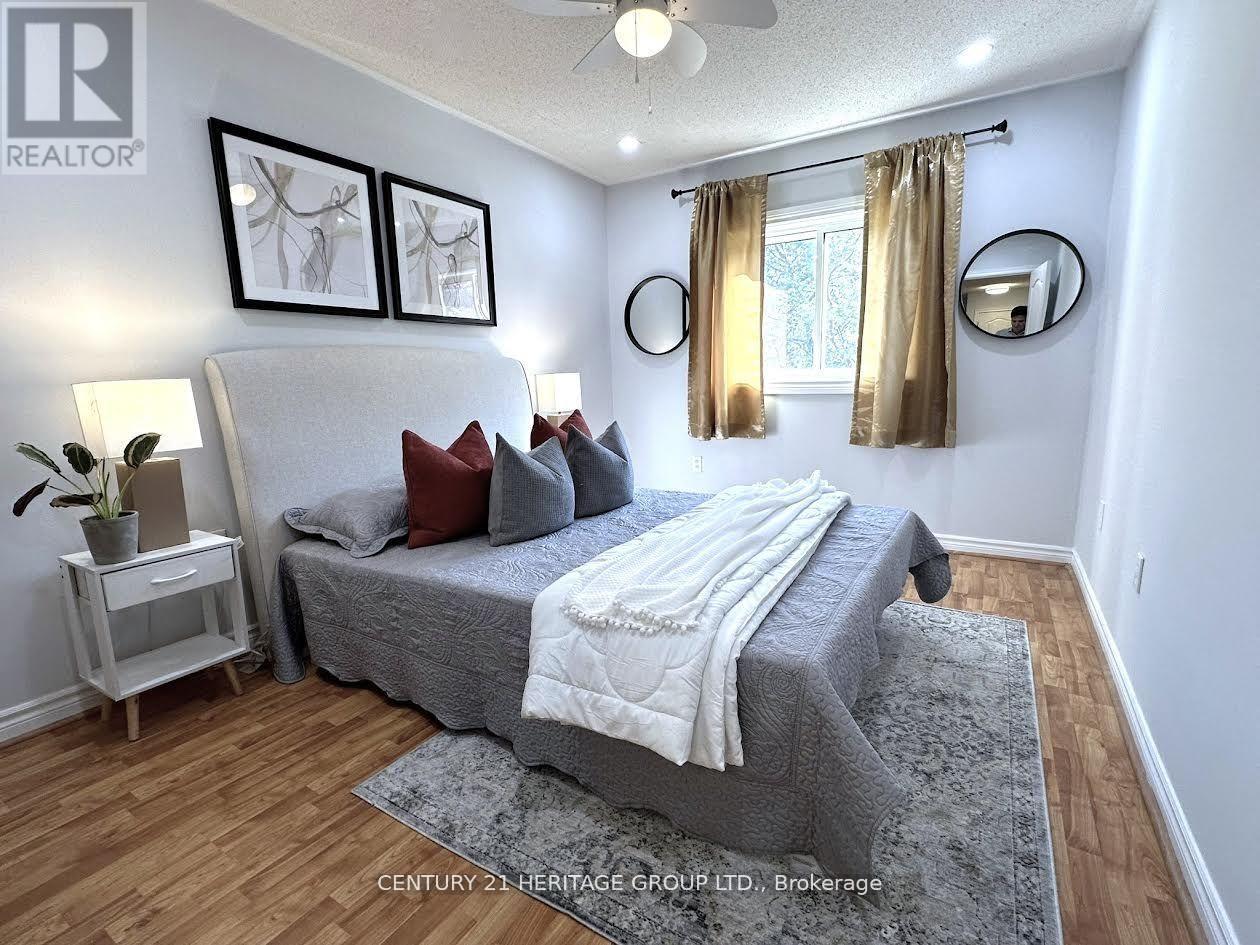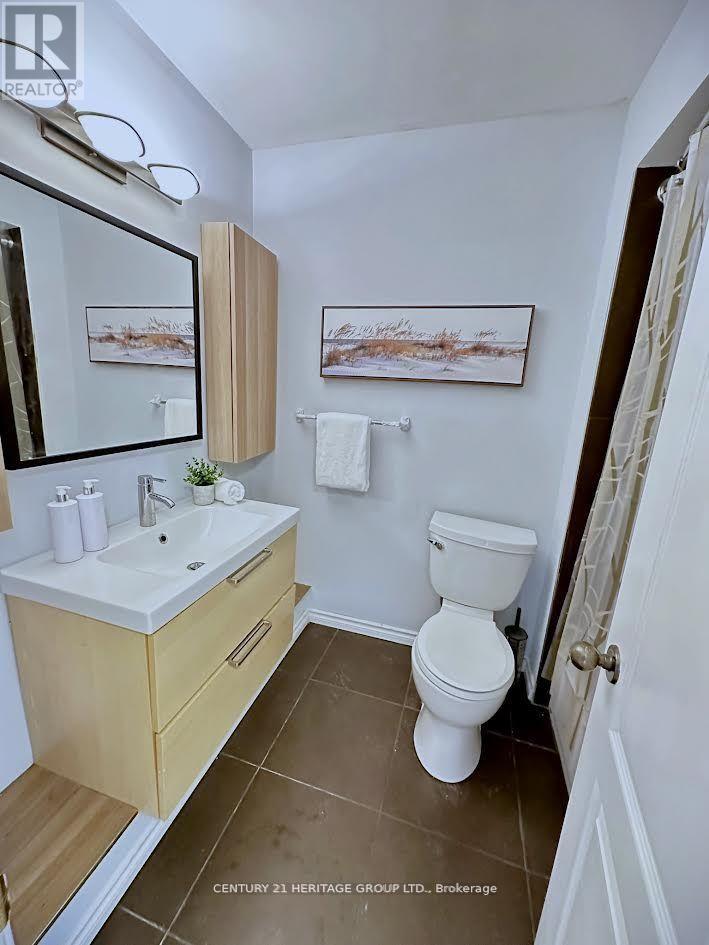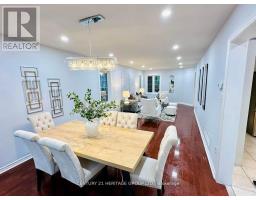249 Stone Road Aurora, Ontario L4G 6Y8
$1,115,000
Rarely available, spacious, and welcoming family home in a friendly neighbourhood! This inviting property with a cozy family room, blending indoor comfort with outdoor charm on a generous 65 ft frontage of a pie-shaped lot. Beautifully landscaped front yard, a large side yard perfect for gardening, and a spacious wood deck ideal for relaxation. Inside, enjoy a bright and open living space with hardwood floors, freshly painted walls, and a large eat-in kitchen that overlooks the backyard. The master bedroom features a 4-piece ensuite a walk-in closet, and spacious bedrooms. The finished basement adds extra living space, with newly installed pot lights and upgraded window coverings enhancing the homes appeal. Situated within walking distance of schools, parks, scenic trails, public transit, and shopping, this home combines comfort and convenience. Dont miss this rare opportunity to own a unique home in a fantastic neighbourhood move in and start enjoying it right away! **** EXTRAS **** location! excellent schools, scenic trails, parks, public transit, shopping, and playgrounds. spacious front, side, and backyard with a gardening area! a nice porch with a green view, Only minutes to Highway 404 and the GO Station. (id:50886)
Property Details
| MLS® Number | N9514404 |
| Property Type | Single Family |
| Community Name | Aurora Grove |
| AmenitiesNearBy | Park, Schools |
| Features | Carpet Free |
| ParkingSpaceTotal | 2 |
| ViewType | View |
Building
| BathroomTotal | 3 |
| BedroomsAboveGround | 3 |
| BedroomsTotal | 3 |
| Appliances | Garage Door Opener Remote(s), Central Vacuum, Dishwasher, Dryer, Refrigerator, Stove, Washer, Window Coverings |
| BasementDevelopment | Finished |
| BasementType | N/a (finished) |
| ConstructionStyleAttachment | Semi-detached |
| CoolingType | Central Air Conditioning |
| ExteriorFinish | Brick |
| FlooringType | Hardwood, Ceramic, Laminate |
| FoundationType | Concrete |
| HalfBathTotal | 1 |
| HeatingFuel | Natural Gas |
| HeatingType | Forced Air |
| StoriesTotal | 2 |
| SizeInterior | 1499.9875 - 1999.983 Sqft |
| Type | House |
| UtilityWater | Municipal Water |
Parking
| Garage |
Land
| Acreage | No |
| FenceType | Fenced Yard |
| LandAmenities | Park, Schools |
| Sewer | Sanitary Sewer |
| SizeDepth | 110 Ft |
| SizeFrontage | 65 Ft ,9 In |
| SizeIrregular | 65.8 X 110 Ft ; Premium 110 Feet Deep Lot |
| SizeTotalText | 65.8 X 110 Ft ; Premium 110 Feet Deep Lot|under 1/2 Acre |
| ZoningDescription | R3-1 |
Rooms
| Level | Type | Length | Width | Dimensions |
|---|---|---|---|---|
| Second Level | Family Room | 18.8 m | 12.5 m | 18.8 m x 12.5 m |
| Second Level | Primary Bedroom | 21.03 m | 11.81 m | 21.03 m x 11.81 m |
| Second Level | Bedroom 2 | 12.83 m | 11.81 m | 12.83 m x 11.81 m |
| Second Level | Bedroom 3 | 11.81 m | 11.52 m | 11.81 m x 11.52 m |
| Basement | Recreational, Games Room | 31.5 m | 21.5 m | 31.5 m x 21.5 m |
| Main Level | Living Room | 18.04 m | 11.52 m | 18.04 m x 11.52 m |
| Main Level | Dining Room | 13.12 m | 11.52 m | 13.12 m x 11.52 m |
| Main Level | Kitchen | 18.04 m | 9.84 m | 18.04 m x 9.84 m |
| Main Level | Eating Area | 18.04 m | 9.84 m | 18.04 m x 9.84 m |
Utilities
| Sewer | Installed |
https://www.realtor.ca/real-estate/27589674/249-stone-road-aurora-aurora-grove-aurora-grove
Interested?
Contact us for more information
Mousa Amin Nejad
Salesperson
11160 Yonge St # 3 & 7
Richmond Hill, Ontario L4S 1H5














