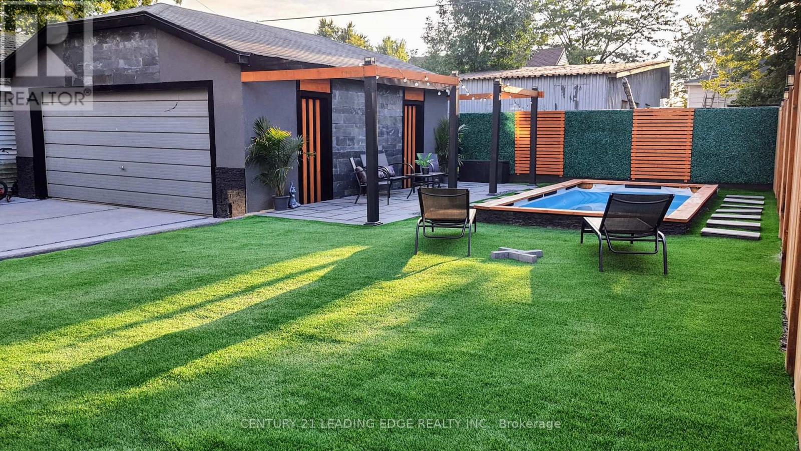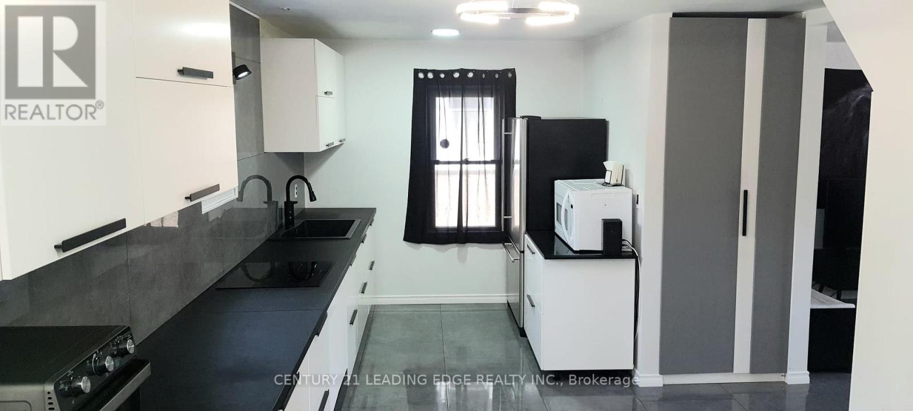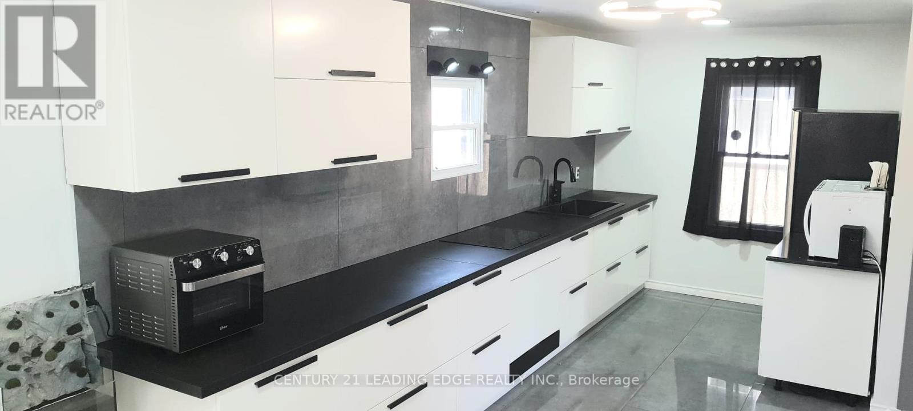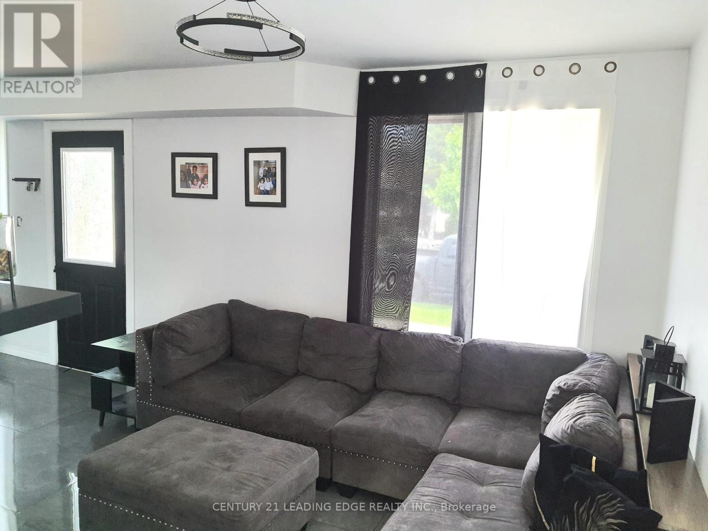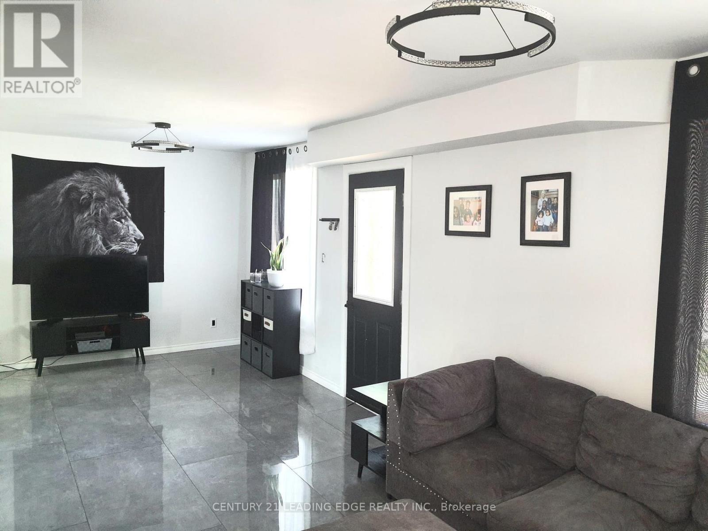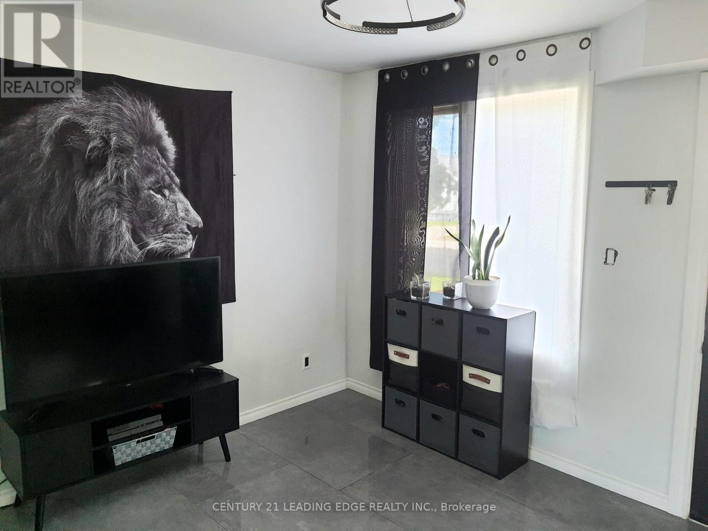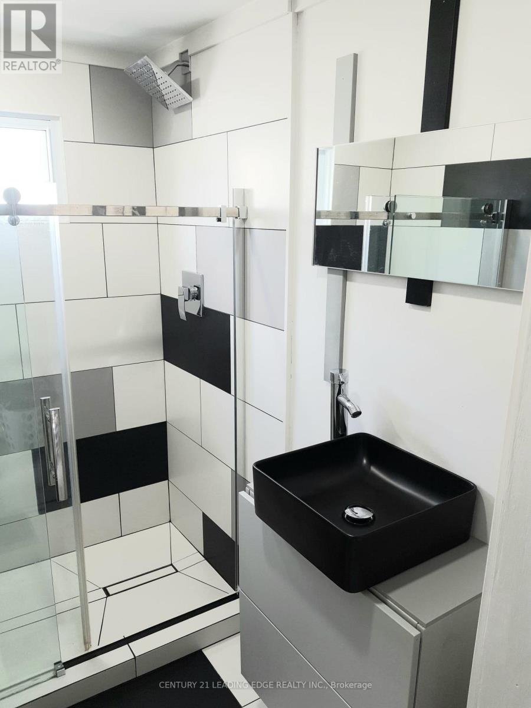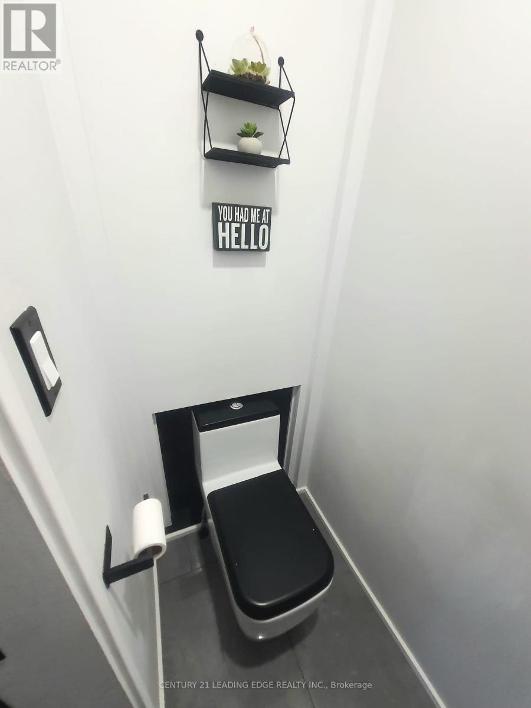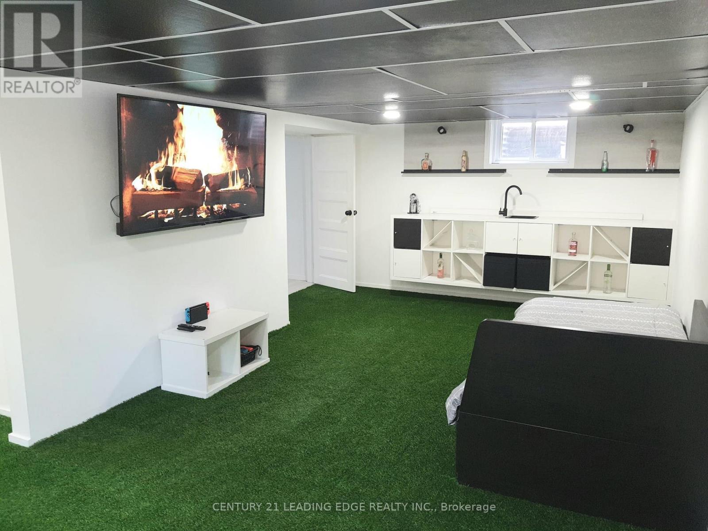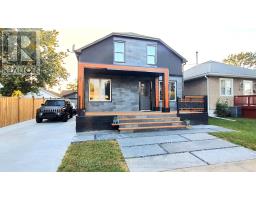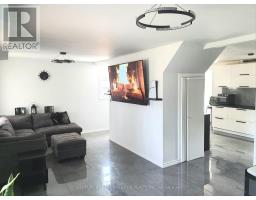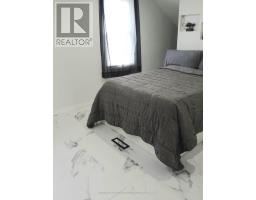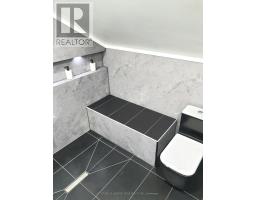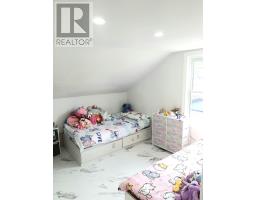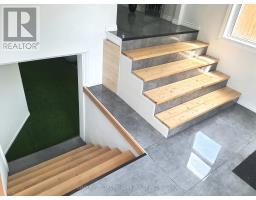249 Wallace Avenue S Welland, Ontario L3B 1R7
$639,000
Beautifully Renovated 3-Bedroom Family Home in Prime Tree-Lined Neighborhood Step into the perfect blend of timeless charm and modern design with this fully renovated 3-bedroom, 3.5 bathroom home. Nestled in a well-established neighborhood this property offers warmth paired with sleek finishes and functional upgrades. Inside, enjoy a bright, open-concept layout perfect for everyday living and entertaining. The modern kitchen features ample cabinetry and state-of-the-art appliances. All the bathrooms have been stylishly remodeled with elegant tile work and contemporary fixtures. The primary ensuite offers spa-like touches including a dual shower with bench and lit niche. The fully finished basement includes a large entertainment area, custom bar, full bathroom, and laundry. The attic provides functional storage space. Step outside to a beautifully landscaped private backyard with two patios and a swimming poolideal for summer BBQs and gatherings. A massive double car garage connects to an expansive driveway that fits up to five vehicles. Conveniently located near schools, parks, shopping, and transit, this home offers comfort, style, and accessibility. (id:50886)
Property Details
| MLS® Number | X12167429 |
| Property Type | Single Family |
| Community Name | 773 - Lincoln/Crowland |
| Parking Space Total | 7 |
| Pool Type | Inground Pool |
Building
| Bathroom Total | 4 |
| Bedrooms Above Ground | 3 |
| Bedrooms Below Ground | 1 |
| Bedrooms Total | 4 |
| Appliances | Water Heater |
| Basement Development | Finished |
| Basement Type | N/a (finished) |
| Construction Style Attachment | Detached |
| Cooling Type | Central Air Conditioning |
| Exterior Finish | Stone, Stucco |
| Foundation Type | Unknown |
| Half Bath Total | 1 |
| Heating Fuel | Natural Gas |
| Heating Type | Forced Air |
| Stories Total | 2 |
| Size Interior | 1,100 - 1,500 Ft2 |
| Type | House |
| Utility Water | Municipal Water |
Parking
| Detached Garage | |
| Garage |
Land
| Acreage | No |
| Sewer | Sanitary Sewer |
| Size Depth | 100 Ft |
| Size Frontage | 45 Ft |
| Size Irregular | 45 X 100 Ft |
| Size Total Text | 45 X 100 Ft |
Contact Us
Contact us for more information
Monis Siddiqui
Salesperson
www.monis.ca/
1825 Markham Rd. Ste. 301
Toronto, Ontario M1B 4Z9
(416) 298-6000
(416) 298-6910
leadingedgerealty.c21.ca/

