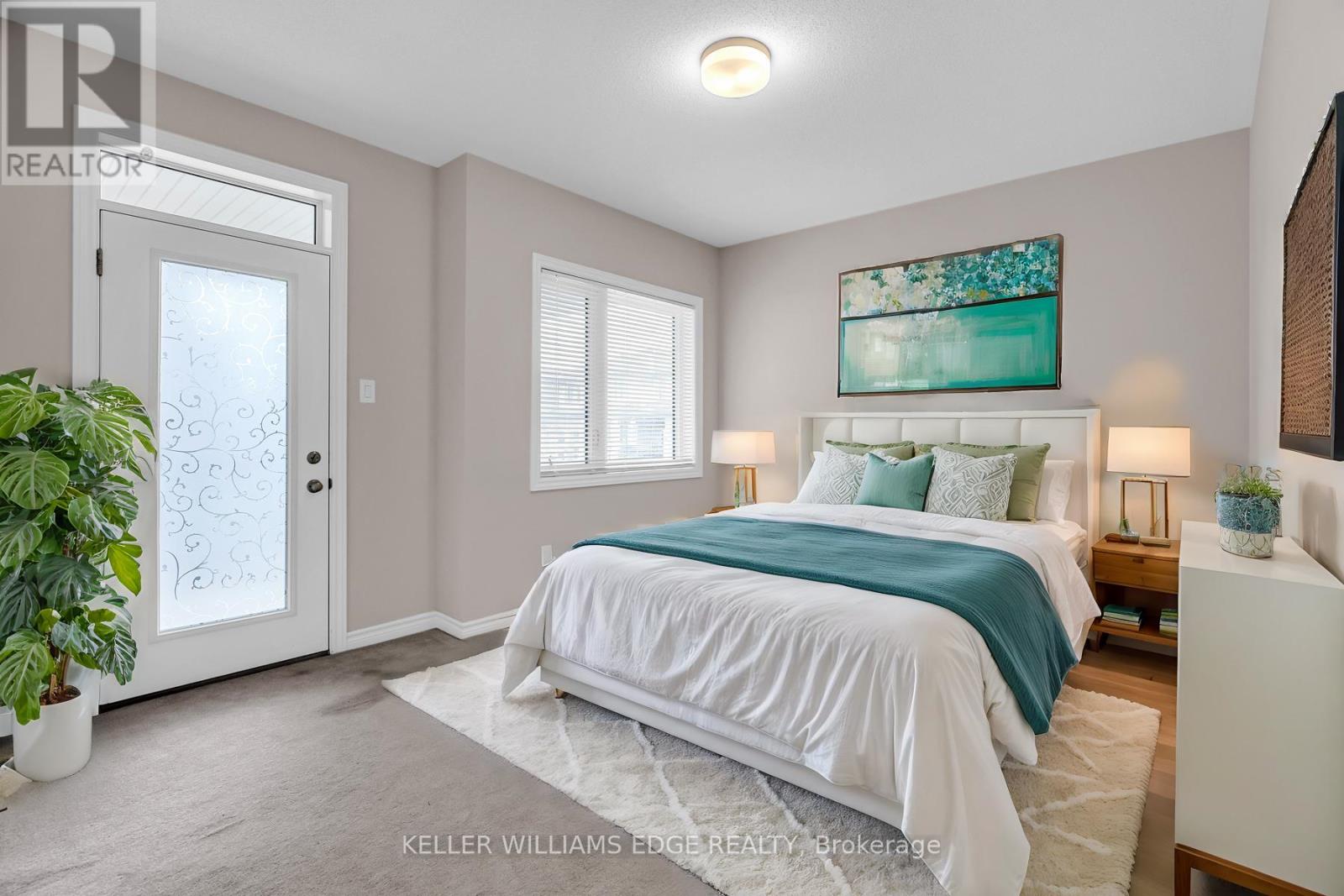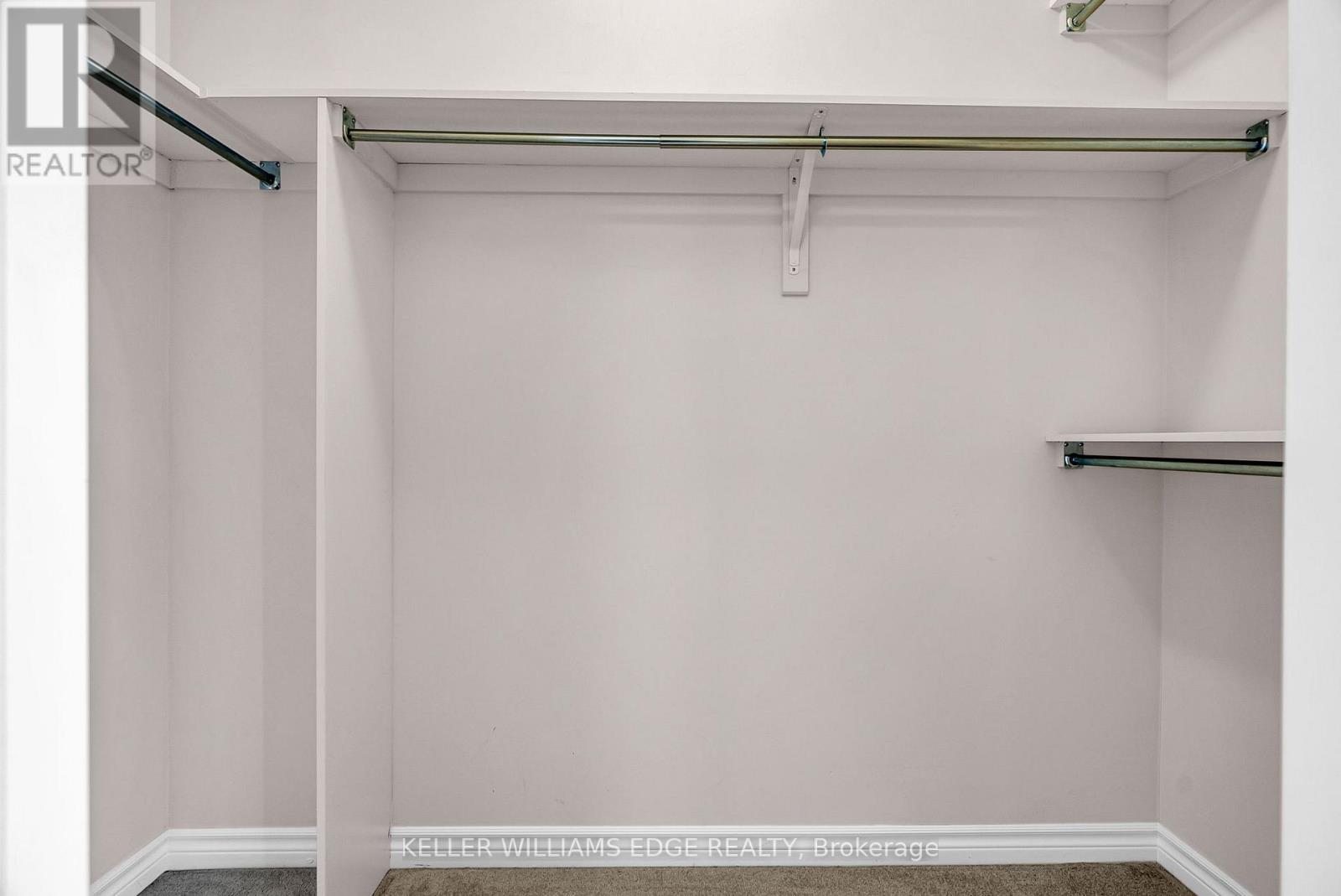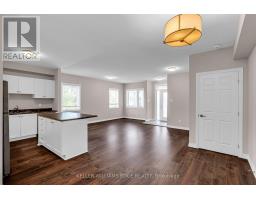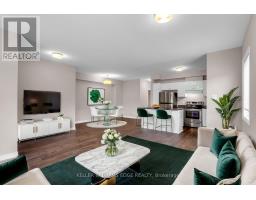249 Zenith Private Barrhaven, Ontario K2J 6N3
$479,900Maintenance, Electricity, Common Area Maintenance, Parking
$377 Monthly
Maintenance, Electricity, Common Area Maintenance, Parking
$377 MonthlyWelcome to this charming main-level condo on Zenith Private, nestled in a peaceful, family-friendly neighbourhood in Ottawa. This bright and modern 2-bedroom, 1-bath unit offers the perfect blend of comfort and convenience. Step inside to find an open-concept living and dining area with large windows that fill the space with natural light. The kitchen features sleek countertops, ample cabinetry, and modern appliances, making meal prep a breeze. Both bedrooms are generously sized with ample closet space, ideal for couples, small families, or professionals. The stylish bathroom offers contemporary finishes and a tub-shower combo. Enjoy the added convenience of two surface parking spots, perfect for households with multiple vehicles. This home offers low-maintenance living with access to nearby parks, schools, and public transit. Whether you're a first-time buyer, downsizer, or investor, this condo offers incredible value in a great location. Don't miss out on this fantastic opportunity! 2 parking spaces #59 & #6. (id:50886)
Property Details
| MLS® Number | X9398691 |
| Property Type | Single Family |
| Community Name | 7708 - Barrhaven - Stonebridge |
| CommunityFeatures | Pet Restrictions |
| Features | Balcony, In Suite Laundry |
| ParkingSpaceTotal | 2 |
Building
| BathroomTotal | 1 |
| BedroomsAboveGround | 2 |
| BedroomsTotal | 2 |
| Appliances | Dishwasher, Dryer, Refrigerator, Stove, Washer |
| BasementDevelopment | Unfinished |
| BasementType | Full (unfinished) |
| CoolingType | Central Air Conditioning |
| ExteriorFinish | Brick |
| HeatingFuel | Natural Gas |
| HeatingType | Forced Air |
| SizeInterior | 999.992 - 1198.9898 Sqft |
| Type | Apartment |
Land
| Acreage | No |
Rooms
| Level | Type | Length | Width | Dimensions |
|---|---|---|---|---|
| Main Level | Living Room | 3.1 m | 5.03 m | 3.1 m x 5.03 m |
| Main Level | Office | 2.21 m | 2.08 m | 2.21 m x 2.08 m |
| Main Level | Dining Room | 2.92 m | 4.19 m | 2.92 m x 4.19 m |
| Main Level | Kitchen | 3.48 m | 2.46 m | 3.48 m x 2.46 m |
| Main Level | Primary Bedroom | 3.91 m | 3.25 m | 3.91 m x 3.25 m |
| Main Level | Bedroom 2 | 3.63 m | 3.02 m | 3.63 m x 3.02 m |
Interested?
Contact us for more information
Walter Galvao
Salesperson
3185 Harvester Rd Unit 1a
Burlington, Ontario L7N 3N8















































