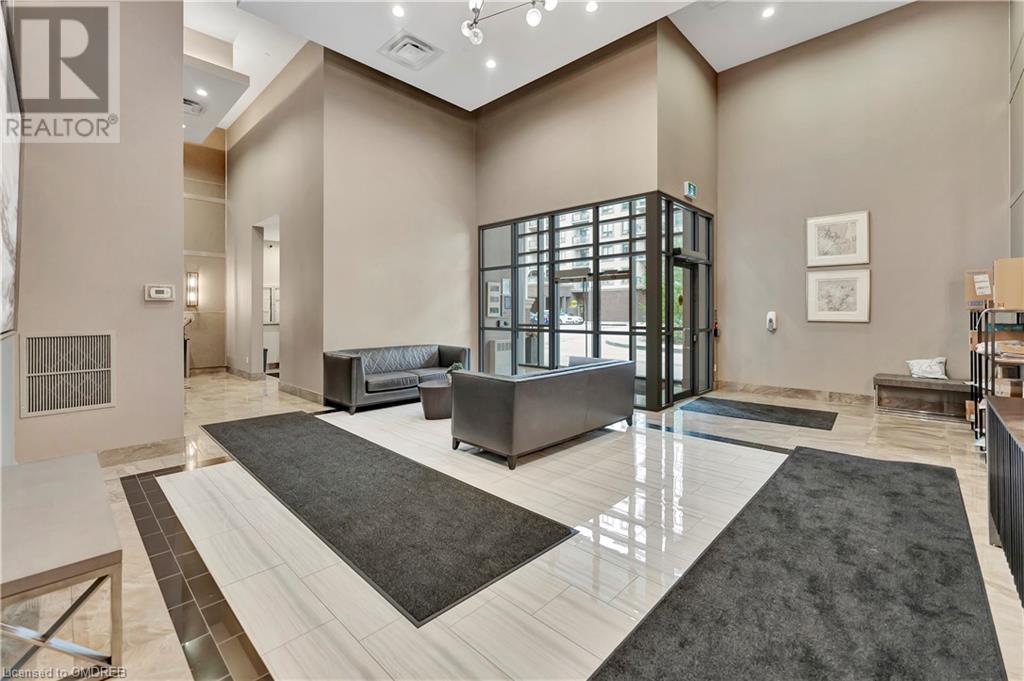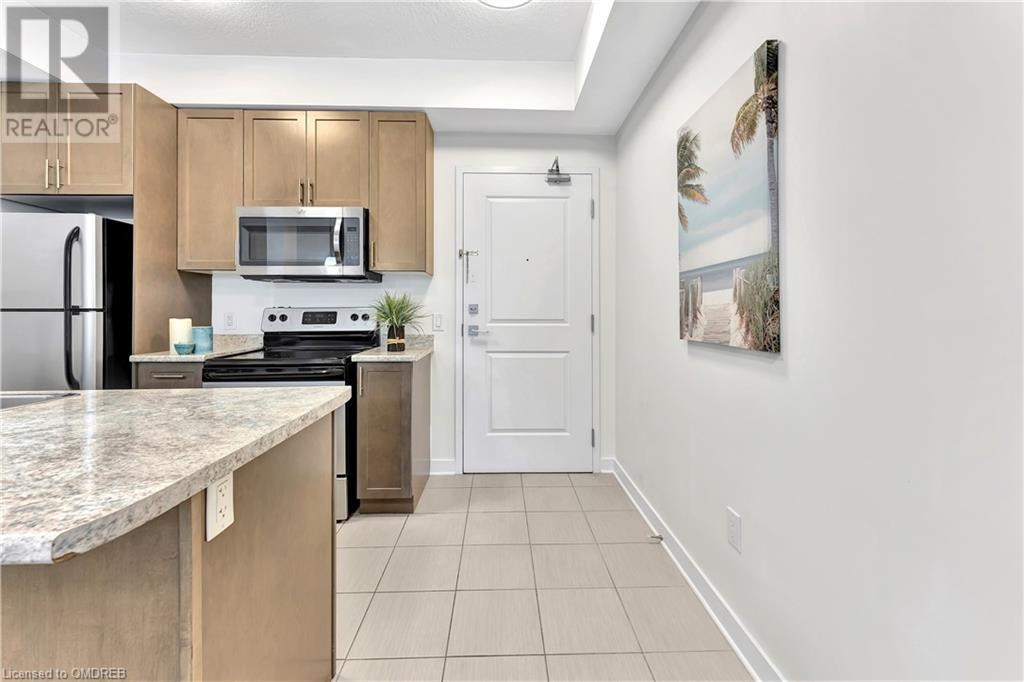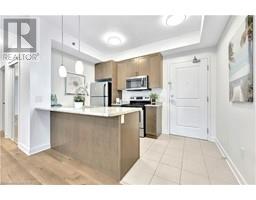2490 Old Bronte Road Unit# 628 Oakville, Ontario L6M 0Y5
$579,000Maintenance, Insurance, Heat, Water, Parking
$522.18 Monthly
Maintenance, Insurance, Heat, Water, Parking
$522.18 MonthlyWelcome to your new home! This spacious 2-bedroom condo offers the perfect blend of comfort and convenience. Step into a freshly painted and inviting living space featuring new laminate floors, custom window coverings and access to a private balcony. The well-appointed kitchen offers stainless steel appliances and a breakfast bar, while the ensuite laundry adds convenience to your daily errands. A rare storage locker is situated on the same floor as your unit, making it easy to access your belongings. Enjoy a dedicated bike storage room, the fully-equipped exercise room, host gatherings in the stylish party room, or unwind on the rooftop deck. The building is located in a fantastic area, with easy access to highways, public transit and a range of shopping options. For nature lovers, the endless walking trails of Bronte Creek Provincial Park are just steps away. Don’t miss out on this exceptional opportunity to own a stylish condo in a vibrant community! (id:50886)
Property Details
| MLS® Number | 40653812 |
| Property Type | Single Family |
| AmenitiesNearBy | Hospital, Park, Public Transit, Schools, Shopping |
| EquipmentType | None |
| Features | Balcony |
| ParkingSpaceTotal | 1 |
| RentalEquipmentType | None |
| StorageType | Locker |
Building
| BathroomTotal | 1 |
| BedroomsAboveGround | 2 |
| BedroomsTotal | 2 |
| Amenities | Exercise Centre, Party Room |
| Appliances | Dishwasher, Dryer, Microwave, Refrigerator, Stove, Washer, Window Coverings |
| BasementType | None |
| ConstructionStyleAttachment | Attached |
| CoolingType | Central Air Conditioning |
| ExteriorFinish | Stucco |
| HeatingFuel | Natural Gas |
| HeatingType | Forced Air |
| StoriesTotal | 1 |
| SizeInterior | 715 Sqft |
| Type | Apartment |
| UtilityWater | Municipal Water |
Parking
| Underground | |
| Visitor Parking |
Land
| AccessType | Highway Access |
| Acreage | No |
| LandAmenities | Hospital, Park, Public Transit, Schools, Shopping |
| Sewer | Municipal Sewage System |
| SizeTotalText | Unknown |
| ZoningDescription | H26-mu3 Sp:346 |
Rooms
| Level | Type | Length | Width | Dimensions |
|---|---|---|---|---|
| Main Level | 4pc Bathroom | Measurements not available | ||
| Main Level | Primary Bedroom | 11'1'' x 10'8'' | ||
| Main Level | Bedroom | 10'0'' x 8'4'' | ||
| Main Level | Living Room | 12'10'' x 11'5'' | ||
| Main Level | Kitchen | 7'8'' x 7'7'' |
https://www.realtor.ca/real-estate/27473012/2490-old-bronte-road-unit-628-oakville
Interested?
Contact us for more information
Peter Brown
Salesperson
251 North Service Rd W
Oakville, Ontario L6M 3E7
Andrew Keyes
Salesperson
251 North Service Rd W
Oakville, Ontario L6M 3E7



















































