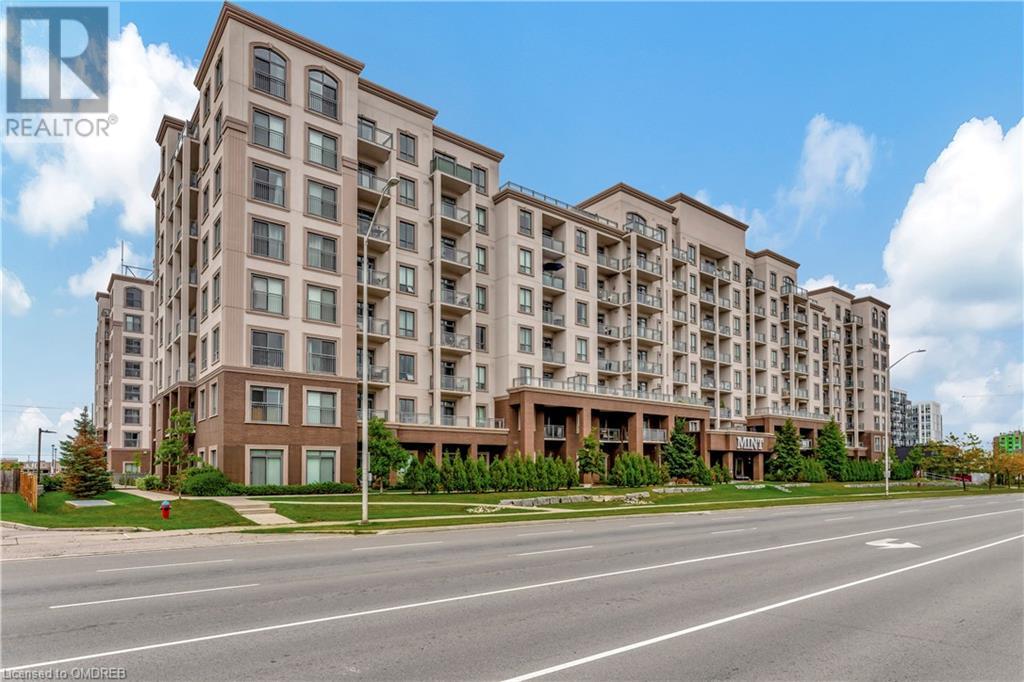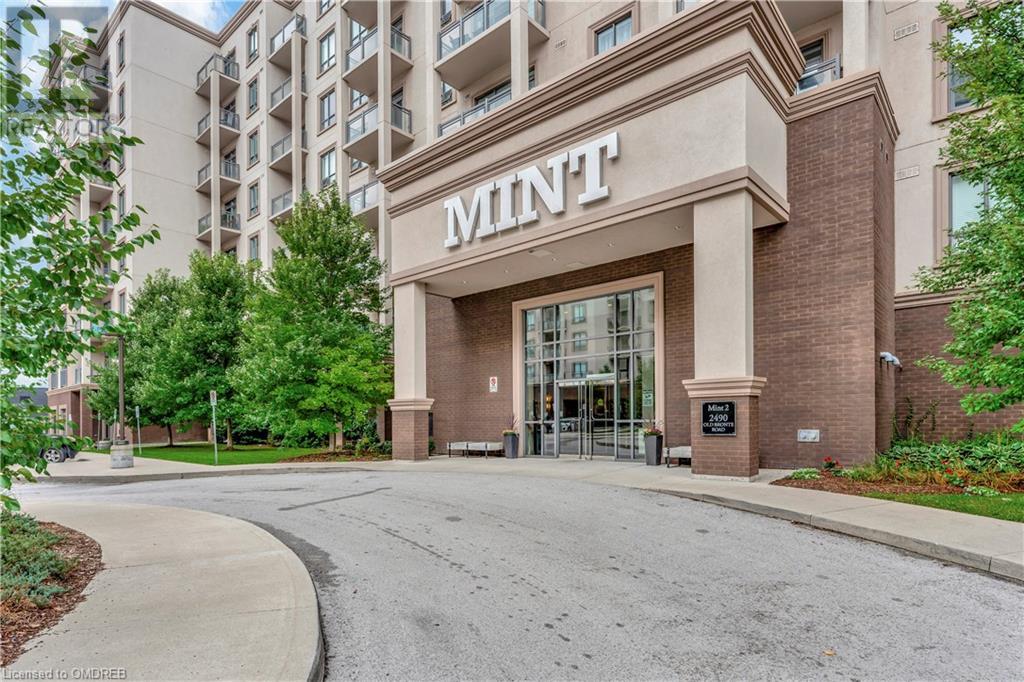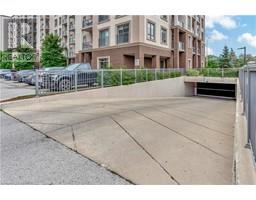2490 Old Bronte Road Unit# 628 Oakville, Ontario L6M 0Y5
$2,600 MonthlyInsurance, Heat, Water, Parking
Welcome to a spacious 2-bedroom condo that offers the perfect blend of comfort and convenience. Step into a freshly painted and inviting living space featuring new laminate floors, custom window coverings and access to a private balcony. The well-appointed kitchen offers stainless steel appliances and a breakfast bar, while the ensuite laundry adds convenience to your daily errands. A rare storage locker is situated on the same floor as the unit, making it easy to access your belongings. Enjoy a dedicated bike storage room, the fully-equipped exercise room, host gatherings in the stylish party room, or unwind on the rooftop deck. The building is located in a fantastic area, with easy access to highways, public transit and a range of shopping options. For nature lovers, the endless walking trails of Bronte Creek Provincial Park are just steps away. Don’t miss out on this exceptional opportunity to live comfortably in a vibrant community! (id:50886)
Property Details
| MLS® Number | 40660157 |
| Property Type | Single Family |
| AmenitiesNearBy | Hospital, Park, Public Transit, Schools, Shopping |
| EquipmentType | None |
| Features | Balcony, No Pet Home |
| ParkingSpaceTotal | 1 |
| RentalEquipmentType | None |
| StorageType | Locker |
Building
| BathroomTotal | 1 |
| BedroomsAboveGround | 2 |
| BedroomsTotal | 2 |
| Amenities | Exercise Centre, Party Room |
| Appliances | Dishwasher, Dryer, Microwave, Refrigerator, Stove, Washer, Window Coverings |
| BasementType | None |
| ConstructionStyleAttachment | Attached |
| CoolingType | Central Air Conditioning |
| ExteriorFinish | Stucco |
| HeatingFuel | Natural Gas |
| HeatingType | Forced Air |
| StoriesTotal | 1 |
| SizeInterior | 715 Sqft |
| Type | Apartment |
| UtilityWater | Municipal Water |
Parking
| Underground | |
| Visitor Parking |
Land
| AccessType | Highway Access |
| Acreage | No |
| LandAmenities | Hospital, Park, Public Transit, Schools, Shopping |
| Sewer | Municipal Sewage System |
| SizeTotalText | Unknown |
| ZoningDescription | H26-mu3 Sp:346 |
Rooms
| Level | Type | Length | Width | Dimensions |
|---|---|---|---|---|
| Main Level | 4pc Bathroom | Measurements not available | ||
| Main Level | Primary Bedroom | 11'1'' x 10'8'' | ||
| Main Level | Bedroom | 10'0'' x 8'4'' | ||
| Main Level | Living Room | 12'10'' x 11'5'' | ||
| Main Level | Kitchen | 7'8'' x 7'7'' |
https://www.realtor.ca/real-estate/27518630/2490-old-bronte-road-unit-628-oakville
Interested?
Contact us for more information
Peter Brown
Salesperson
251 North Service Rd W
Oakville, Ontario L6M 3E7
Andrew Keyes
Salesperson
251 North Service Rd W
Oakville, Ontario L6M 3E7













































