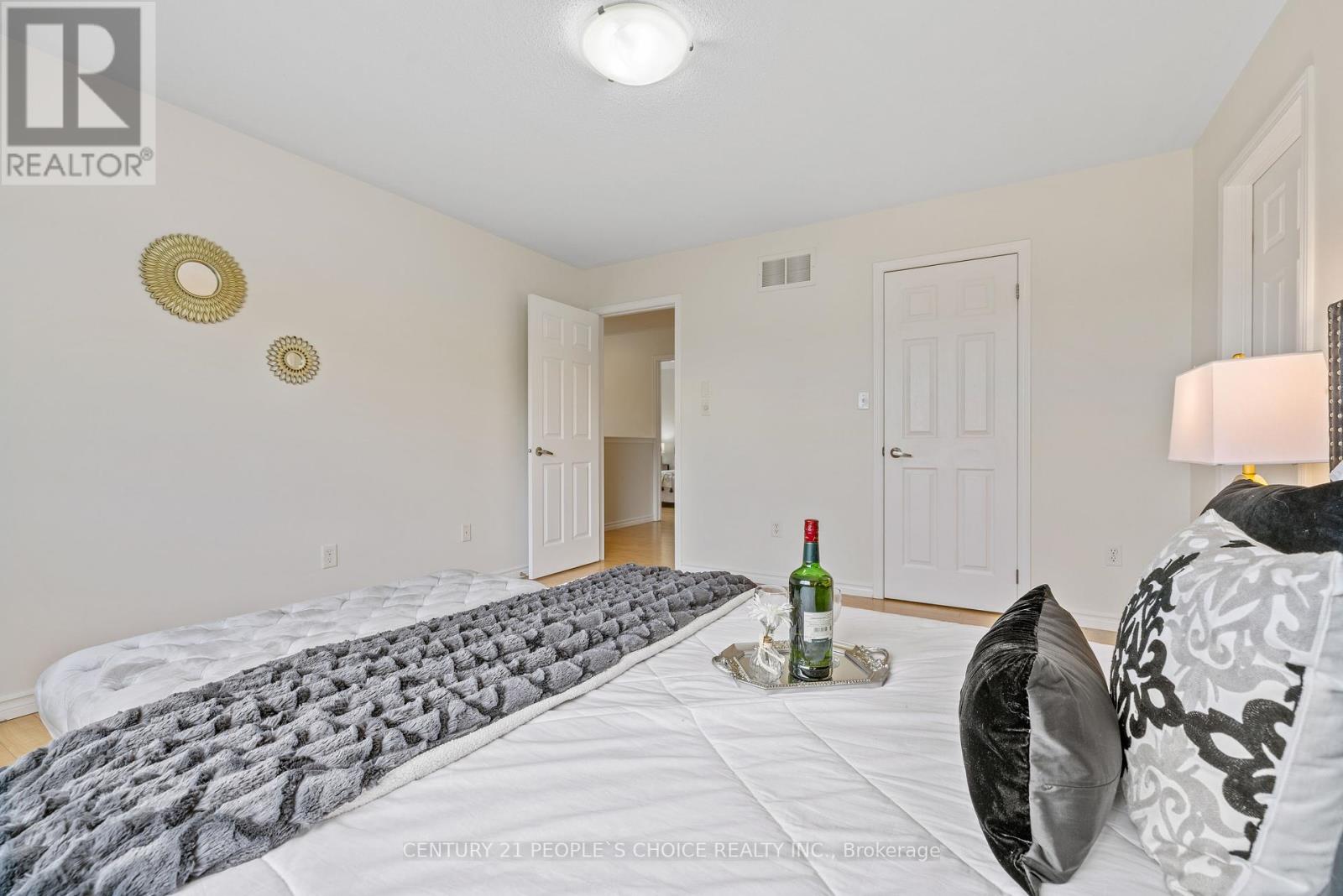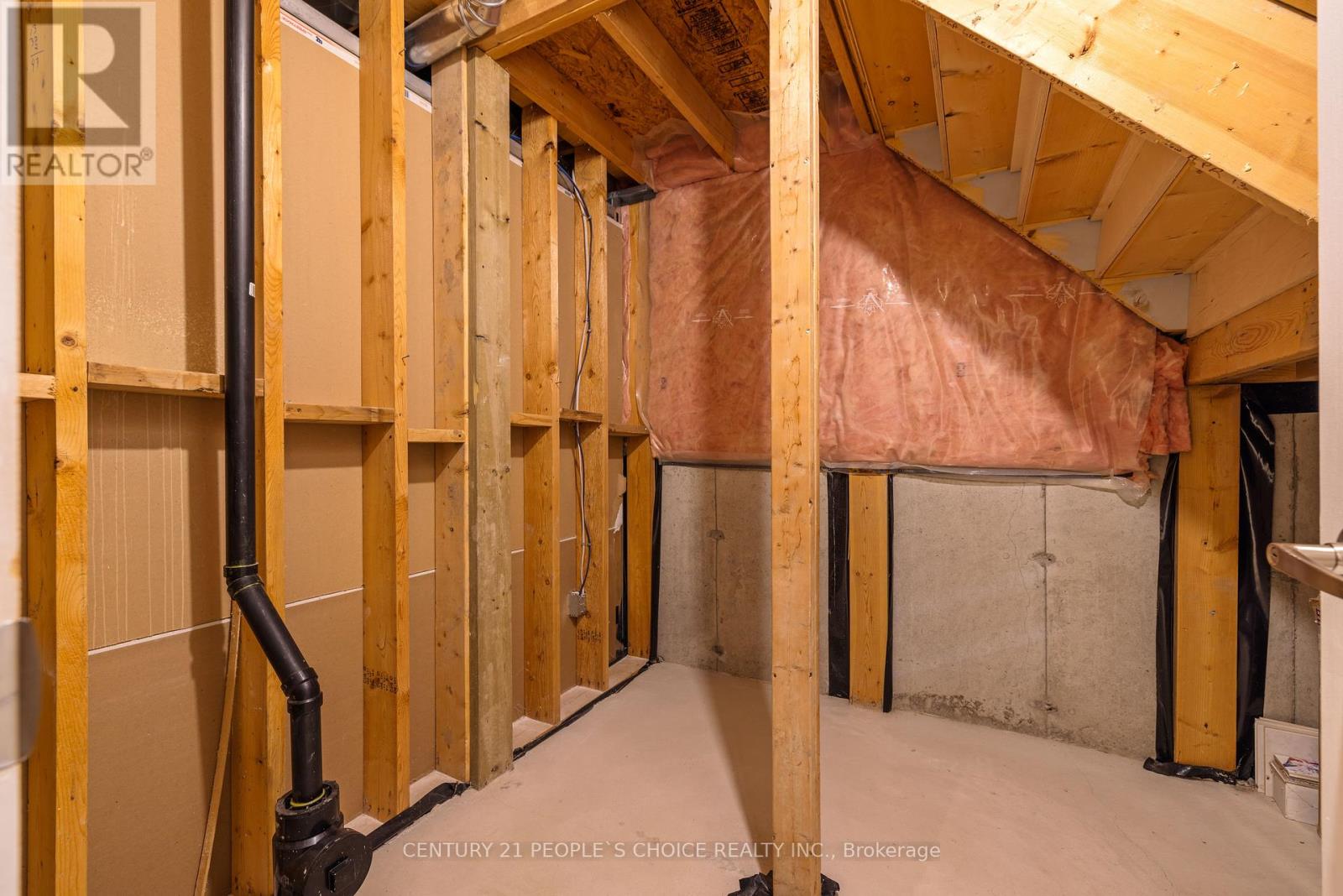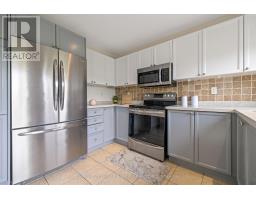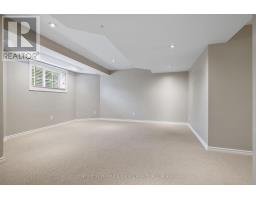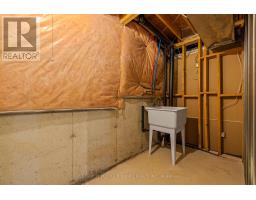2490 Valleyridge Drive Oakville, Ontario L6M 5H1
$4,300 Monthly
Location, Location, Location!* This stunning detached 4-bedroom home is nestled in the desirable Palermo West neighborhood, right by Bronte Creek. **Private backyard, with direct access to green belt, trails, ravine, and woodsperfect for nature enthusiasts. Views to beautiful western skies. The **well-lit and bright* living space spans over *2000 sq ft* and boasts a *gorgeous cathedral ceiling* reaching almost *14 feet. Large windows provide delightful views of the greenery. Additional features include, a **new roof (2020), a **recently replaced furnace (2023)*, and brand-new kitchen appliances. Furthermore *top rated public school *and water splash pad within vicinity offers unparalleled educational excellence and entertainment to kids (id:50886)
Property Details
| MLS® Number | W12184257 |
| Property Type | Single Family |
| Community Name | 1000 - BC Bronte Creek |
| Amenities Near By | Hospital, Park, Public Transit, Schools |
| Parking Space Total | 2 |
Building
| Bathroom Total | 3 |
| Bedrooms Above Ground | 4 |
| Bedrooms Total | 4 |
| Age | 6 To 15 Years |
| Appliances | Window Coverings |
| Basement Development | Finished |
| Basement Type | N/a (finished) |
| Construction Style Attachment | Detached |
| Cooling Type | Central Air Conditioning |
| Exterior Finish | Brick, Concrete |
| Flooring Type | Ceramic, Hardwood |
| Half Bath Total | 1 |
| Heating Fuel | Natural Gas |
| Heating Type | Forced Air |
| Stories Total | 2 |
| Size Interior | 1,500 - 2,000 Ft2 |
| Type | House |
| Utility Water | Municipal Water |
Parking
| Attached Garage | |
| Garage |
Land
| Acreage | No |
| Land Amenities | Hospital, Park, Public Transit, Schools |
| Sewer | Sanitary Sewer |
| Size Depth | 80 Ft ,4 In |
| Size Frontage | 36 Ft ,1 In |
| Size Irregular | 36.1 X 80.4 Ft |
| Size Total Text | 36.1 X 80.4 Ft|under 1/2 Acre |
Rooms
| Level | Type | Length | Width | Dimensions |
|---|---|---|---|---|
| Second Level | Primary Bedroom | 3.84 m | 4.06 m | 3.84 m x 4.06 m |
| Second Level | Bedroom 2 | 3.17 m | 3.2 m | 3.17 m x 3.2 m |
| Second Level | Bedroom 3 | 3.02 m | 3.43 m | 3.02 m x 3.43 m |
| Second Level | Bedroom 4 | 2.72 m | 3.1 m | 2.72 m x 3.1 m |
| Second Level | Bathroom | Measurements not available | ||
| Second Level | Bathroom | Measurements not available | ||
| Basement | Recreational, Games Room | 3.59 m | 4.36 m | 3.59 m x 4.36 m |
| Ground Level | Living Room | 3.17 m | 3.23 m | 3.17 m x 3.23 m |
| Ground Level | Laundry Room | 1.6 m | 1.82 m | 1.6 m x 1.82 m |
| Ground Level | Dining Room | 2.41 m | 3.23 m | 2.41 m x 3.23 m |
| Ground Level | Kitchen | 3.33 m | 4.12 m | 3.33 m x 4.12 m |
| Ground Level | Family Room | 3.91 m | 4.55 m | 3.91 m x 4.55 m |
Contact Us
Contact us for more information
Kamal Raina
Salesperson
www.linkedin.com/in/kamalraina
1780 Albion Road Unit 2 & 3
Toronto, Ontario M9V 1C1
(416) 742-8000
(416) 742-8001
Subrat Nayak
Salesperson
(647) 454-2723
1780 Albion Road Unit 2 & 3
Toronto, Ontario M9V 1C1
(416) 742-8000
(416) 742-8001
































