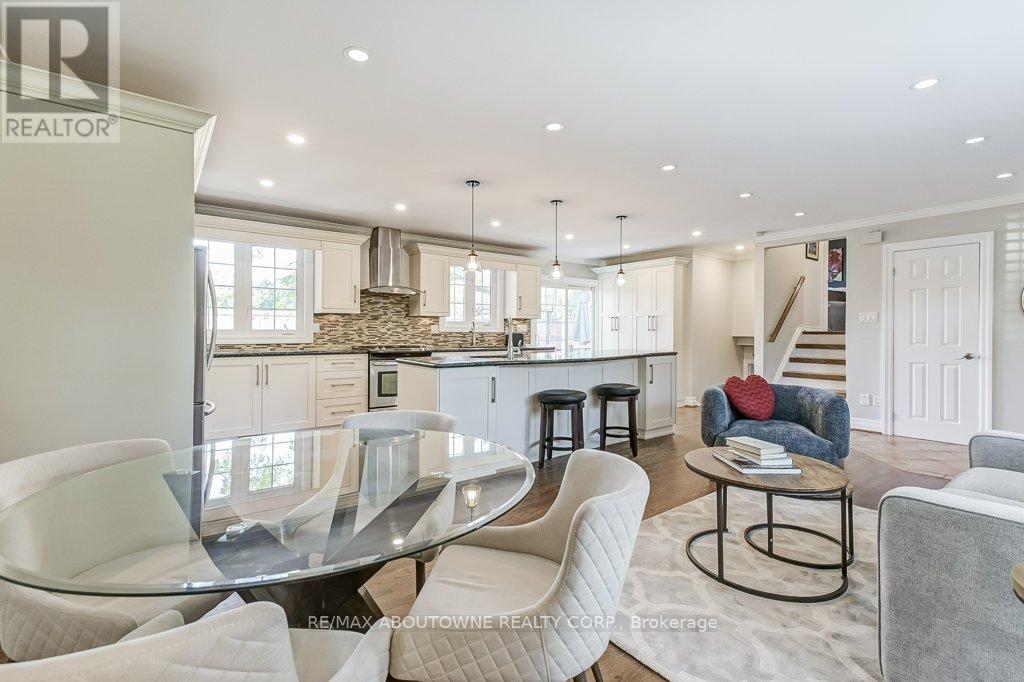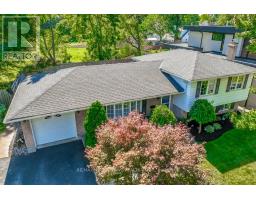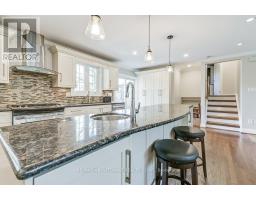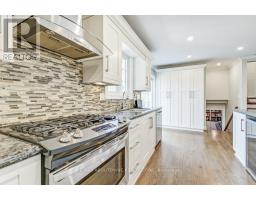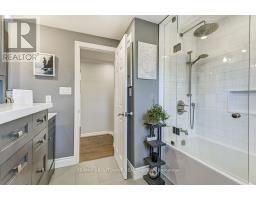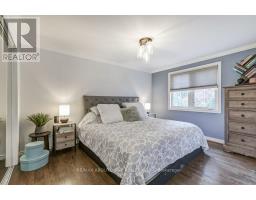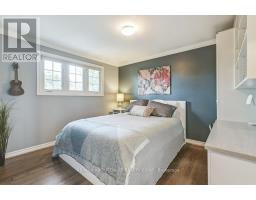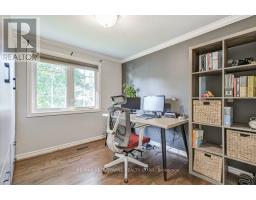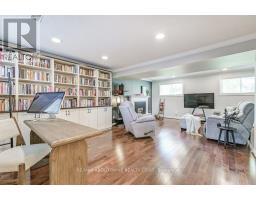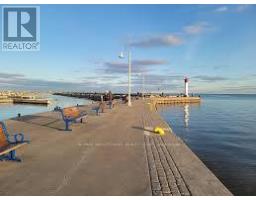2492 Rebecca Street Oakville, Ontario L6L 2B2
$1,399,900
Welcome to this beautifully updated 4-level side split home located in one of Oakvilles most desirable neighbourhoods, just steps from the lake! This home offers a perfect blend of comfort and privacy. With 3 spacious bedrooms, 2 bathrooms, and 4 levels of finished living space, theres room for the whole family to enjoy. The open and airy layout flows seamlessly, with generous living areas perfect for entertaining or relaxing. Step outside to your own private backyard with no neighbours behind, featuring a salt water pool, ideal for summer fun and peaceful outdoor living. Driveway can accommodate 4 vehicles depending upon sizes. Conveniently located within walking distance of the lakefront, harbour, public transit, highways, schools, trails and a vibrant selection of shops and restaurants, this home offers both tranquility and easy access to everything Oakville has to offer. Dont miss your chance to own this move in ready home in an unbeatable location! (id:50886)
Property Details
| MLS® Number | W9391392 |
| Property Type | Single Family |
| Community Name | Bronte West |
| AmenitiesNearBy | Marina, Park, Schools |
| CommunityFeatures | Community Centre |
| EquipmentType | None |
| Features | Carpet Free |
| ParkingSpaceTotal | 3 |
| PoolType | Inground Pool |
| RentalEquipmentType | None |
| Structure | Shed |
Building
| BathroomTotal | 2 |
| BedroomsAboveGround | 3 |
| BedroomsTotal | 3 |
| Amenities | Fireplace(s) |
| Appliances | Central Vacuum, Dryer, Range, Refrigerator, Stove, Water Heater |
| BasementDevelopment | Finished |
| BasementType | Full (finished) |
| ConstructionStyleAttachment | Detached |
| ConstructionStyleSplitLevel | Sidesplit |
| CoolingType | Central Air Conditioning |
| ExteriorFinish | Aluminum Siding, Brick |
| FireplacePresent | Yes |
| FireplaceTotal | 1 |
| FlooringType | Hardwood, Tile |
| FoundationType | Poured Concrete |
| HalfBathTotal | 1 |
| HeatingFuel | Natural Gas |
| HeatingType | Forced Air |
| SizeInterior | 1499.9875 - 1999.983 Sqft |
| Type | House |
| UtilityWater | Municipal Water |
Parking
| Attached Garage |
Land
| Acreage | No |
| FenceType | Fenced Yard |
| LandAmenities | Marina, Park, Schools |
| Sewer | Sanitary Sewer |
| SizeDepth | 84 Ft |
| SizeFrontage | 63 Ft ,10 In |
| SizeIrregular | 63.9 X 84 Ft |
| SizeTotalText | 63.9 X 84 Ft |
Rooms
| Level | Type | Length | Width | Dimensions |
|---|---|---|---|---|
| Second Level | Primary Bedroom | 3.98 m | 3.09 m | 3.98 m x 3.09 m |
| Second Level | Bedroom 2 | 3.56 m | 3.12 m | 3.56 m x 3.12 m |
| Second Level | Bedroom 3 | 3.09 m | 2.85 m | 3.09 m x 2.85 m |
| Second Level | Bathroom | 2.83 m | 2.54 m | 2.83 m x 2.54 m |
| Basement | Laundry Room | 6.79 m | 1.73 m | 6.79 m x 1.73 m |
| Basement | Utility Room | 2.38 m | 1.72 m | 2.38 m x 1.72 m |
| Basement | Recreational, Games Room | 7.21 m | 4.37 m | 7.21 m x 4.37 m |
| Main Level | Kitchen | 7.3 m | 2.94 m | 7.3 m x 2.94 m |
| Main Level | Dining Room | 3.5 m | 1.69 m | 3.5 m x 1.69 m |
| Main Level | Living Room | 5.54 m | 3.5 m | 5.54 m x 3.5 m |
| In Between | Office | 4.43 m | 3.3 m | 4.43 m x 3.3 m |
| In Between | Family Room | 5.82 m | 3.9 m | 5.82 m x 3.9 m |
https://www.realtor.ca/real-estate/27527993/2492-rebecca-street-oakville-bronte-west-bronte-west
Interested?
Contact us for more information
Luisa Volkers
Salesperson
1235 North Service Rd W #100d
Oakville, Ontario L6M 3G5






