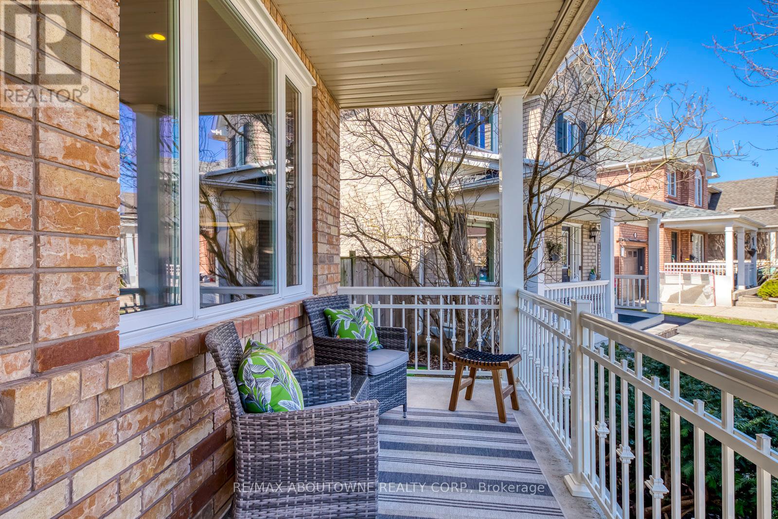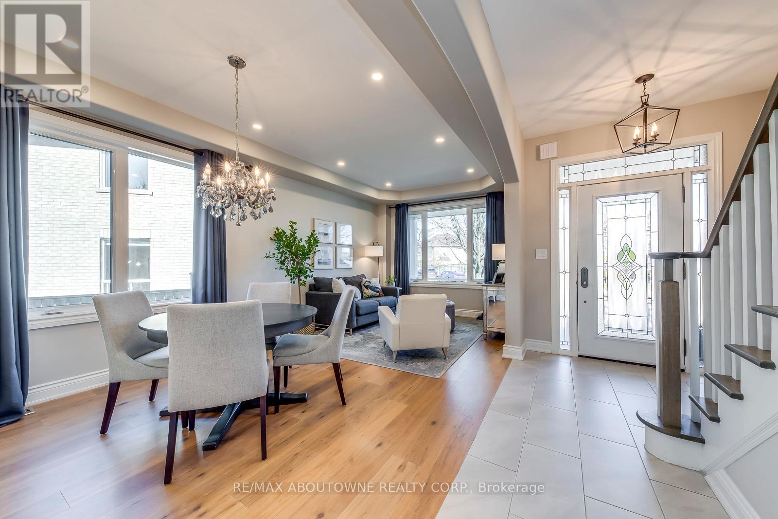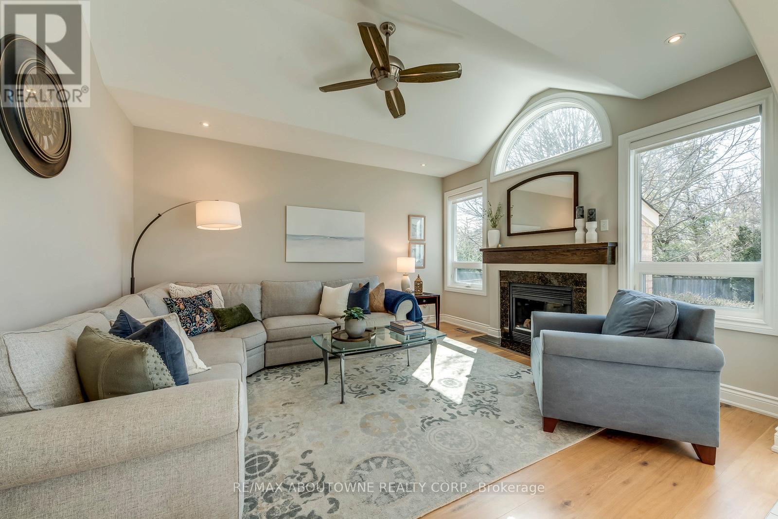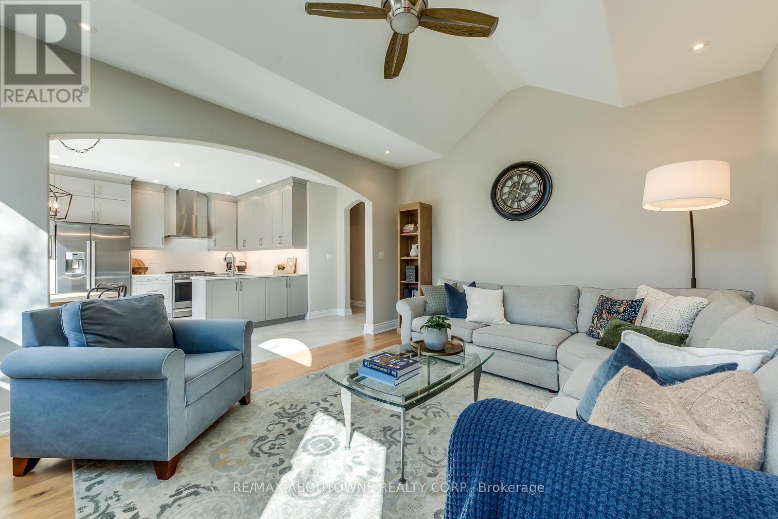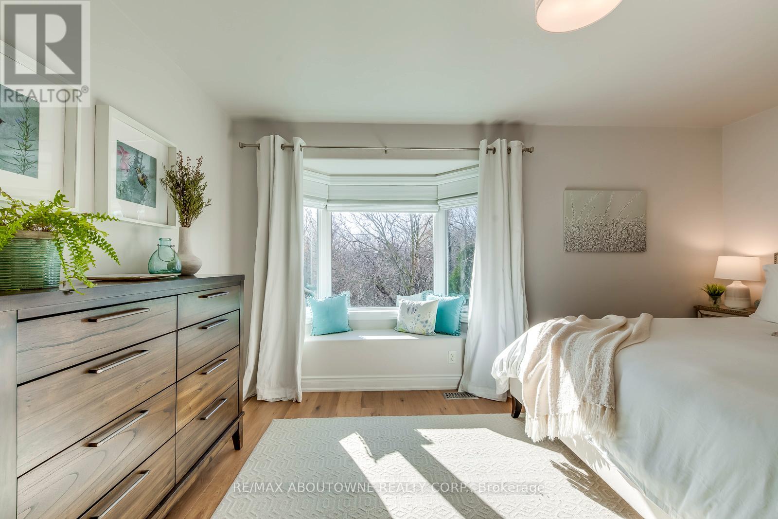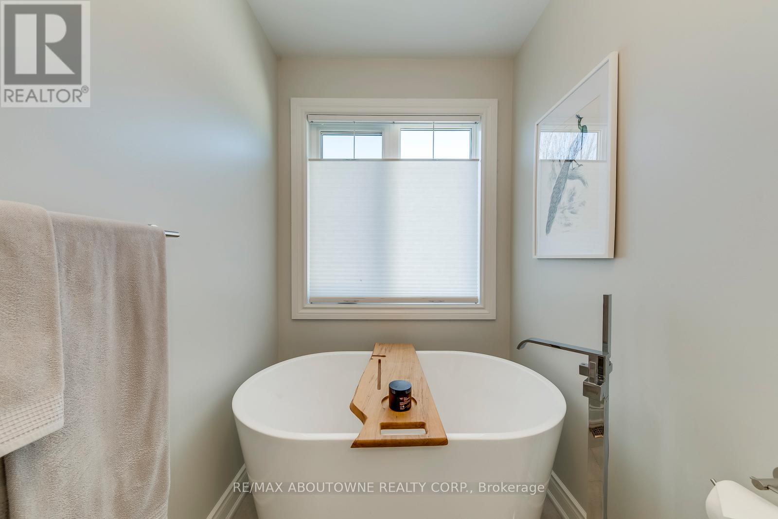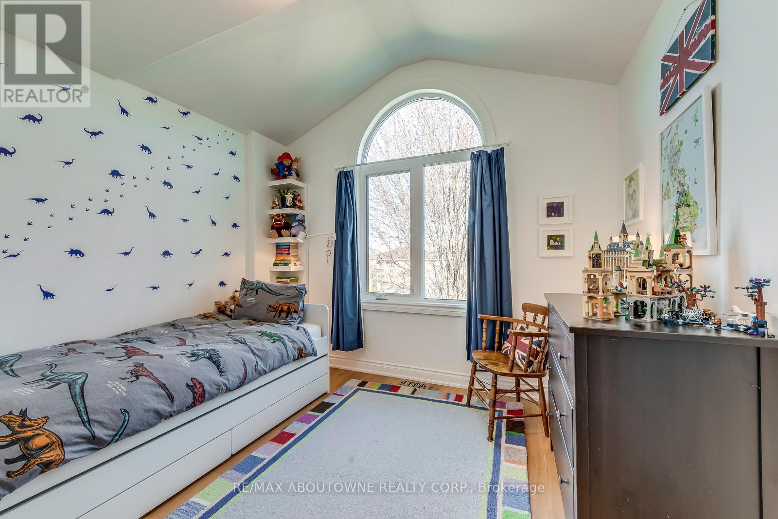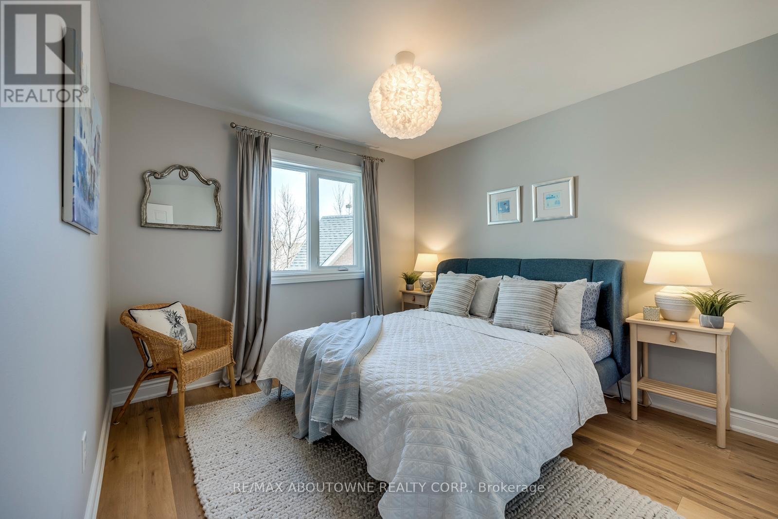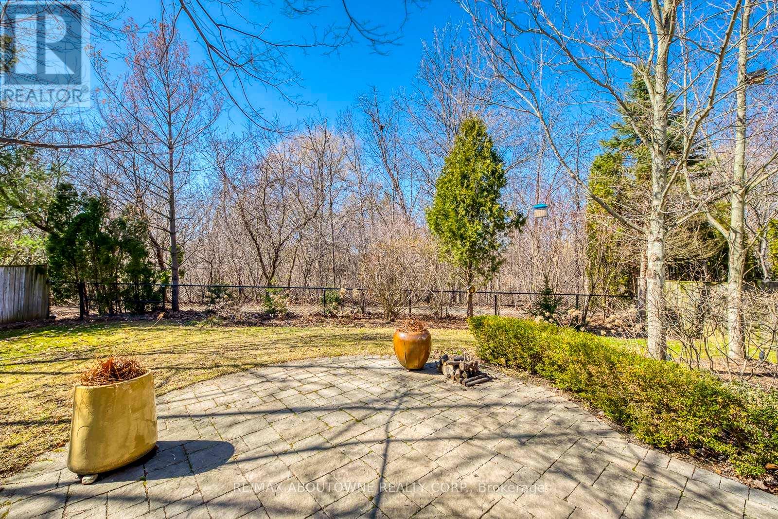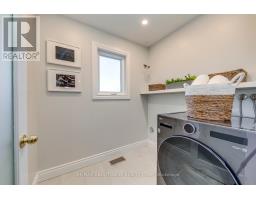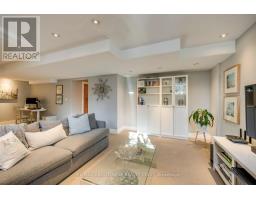2493 Falkland Crescent Oakville, Ontario L6M 4Y3
$1,500,000
Stunning Custom Home in West Oak Trails Backing onto Ravine! Welcome to this beautifully renovated, sun-filled detached home in the highly sought-after West Oak Trails neighbourhood. Nestled on a quiet, child-friendly crescent, this exceptional property sits on a pie-shaped, pool-sized lot, backing onto a scenic trail and ravine offering complete privacy in the summer and a breathtaking, Narnia-like setting in the winter. This is a one-of-a-kind floor plan, exclusive to this home, making it truly unique in the neighbourhood. Step inside to find a thoughtfully designed main floor featuring 9-ft ceilings throughout, an inviting living and dining room combination, and a gourmet eat-in kitchen with a charming bay window overlooking the ravine. The spacious family room boasts dramatic cathedral ceilings, filling the space with natural light and creating a warm and welcoming atmosphere. Upstairs, the sun-drenched primary bedroom offers a tranquil retreat with a walk-in closet, a bay window with stunning ravine views, and a beautifully renovated ensuite. Two additional spacious bedrooms, a stylishly updated main bathroom, and a convenient second-floor laundry room complete this level. The finished lower level provides even more space for family living, with large lookout windows that flood the area with natural light perfect for a recreation room, media space, playroom, or home gym. Located in a prime Oakville location, this home offers easy access to major highways, public transit, and Oakville GO, while being within walking distance to parks, trails, recreation facilities and top-rated schools. This is a rare opportunity to own a fully renovated, private retreat in one of Oakvilles most desirable neighbourhoods. Book your showing today! (id:50886)
Open House
This property has open houses!
2:00 pm
Ends at:4:00 pm
2:00 pm
Ends at:4:00 pm
Property Details
| MLS® Number | W12058452 |
| Property Type | Single Family |
| Community Name | 1022 - WT West Oak Trails |
| Amenities Near By | Hospital, Park, Schools |
| Community Features | Community Centre |
| Features | Ravine |
| Parking Space Total | 3 |
Building
| Bathroom Total | 3 |
| Bedrooms Above Ground | 3 |
| Bedrooms Total | 3 |
| Age | 16 To 30 Years |
| Appliances | Dishwasher, Dryer, Garage Door Opener, Stove, Washer, Window Coverings, Refrigerator |
| Basement Development | Partially Finished |
| Basement Type | N/a (partially Finished) |
| Construction Style Attachment | Detached |
| Cooling Type | Central Air Conditioning |
| Exterior Finish | Brick |
| Fireplace Present | Yes |
| Fireplace Total | 1 |
| Flooring Type | Hardwood, Ceramic, Carpeted |
| Foundation Type | Poured Concrete |
| Half Bath Total | 1 |
| Heating Fuel | Natural Gas |
| Heating Type | Forced Air |
| Stories Total | 2 |
| Size Interior | 1,500 - 2,000 Ft2 |
| Type | House |
| Utility Water | Municipal Water |
Parking
| Garage |
Land
| Acreage | No |
| Fence Type | Fenced Yard |
| Land Amenities | Hospital, Park, Schools |
| Sewer | Sanitary Sewer |
| Size Depth | 95 Ft ,1 In |
| Size Frontage | 27 Ft ,2 In |
| Size Irregular | 27.2 X 95.1 Ft |
| Size Total Text | 27.2 X 95.1 Ft |
| Zoning Description | Rl6 |
Rooms
| Level | Type | Length | Width | Dimensions |
|---|---|---|---|---|
| Second Level | Primary Bedroom | 4.55 m | 3.3 m | 4.55 m x 3.3 m |
| Second Level | Bedroom 2 | 3.85 m | 3.3 m | 3.85 m x 3.3 m |
| Second Level | Bedroom 3 | 3.3 m | 3.02 m | 3.3 m x 3.02 m |
| Second Level | Laundry Room | 2 m | 1 m | 2 m x 1 m |
| Basement | Media | 8.6 m | 4.4 m | 8.6 m x 4.4 m |
| Main Level | Living Room | 6.15 m | 3.17 m | 6.15 m x 3.17 m |
| Main Level | Dining Room | 6.15 m | 3.17 m | 6.15 m x 3.17 m |
| Main Level | Kitchen | 4.55 m | 4 m | 4.55 m x 4 m |
| Main Level | Family Room | 4.55 m | 4 m | 4.55 m x 4 m |
Contact Us
Contact us for more information
Neesh Buttoo
Broker
www.neesh.tv/
1235 North Service Rd W #100d
Oakville, Ontario L6M 3G5
(905) 338-9000








