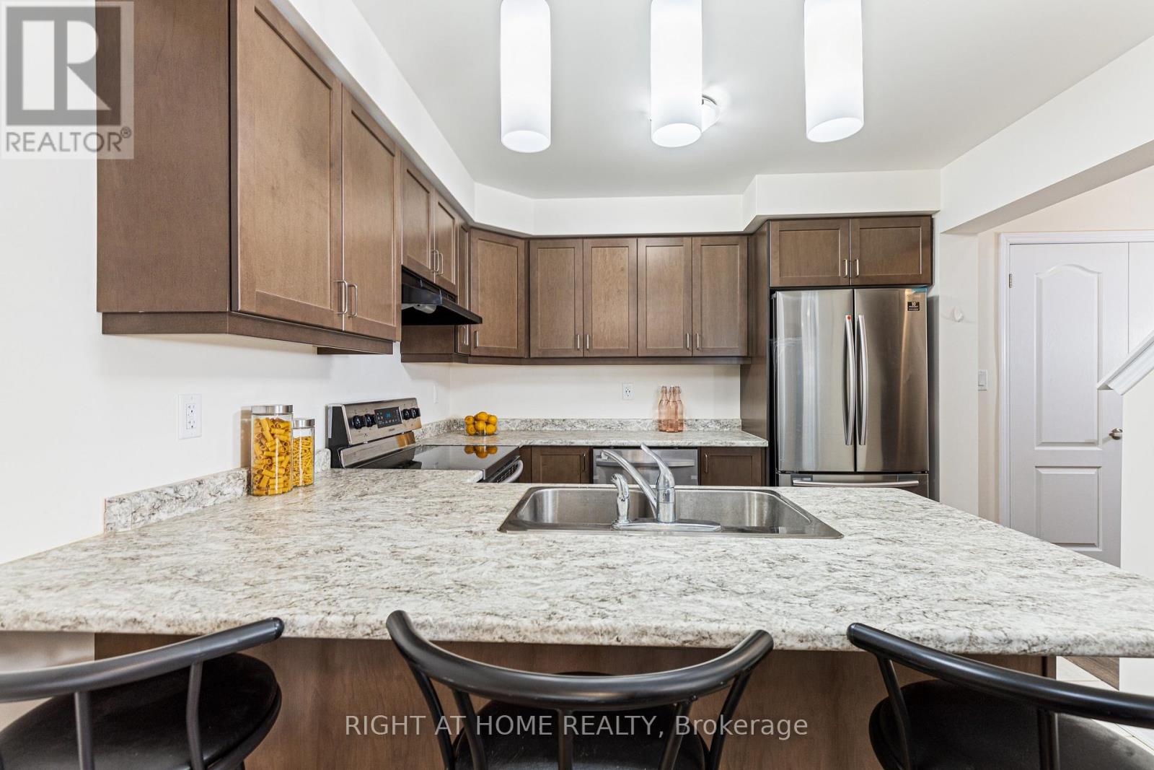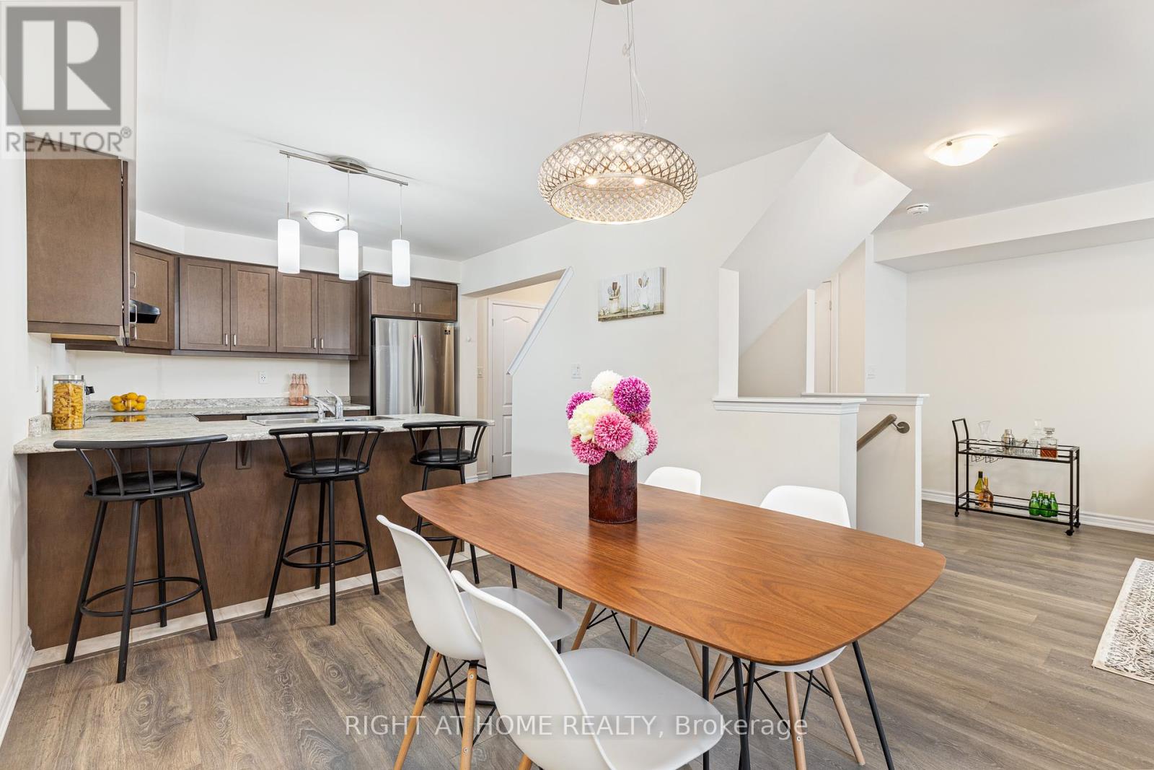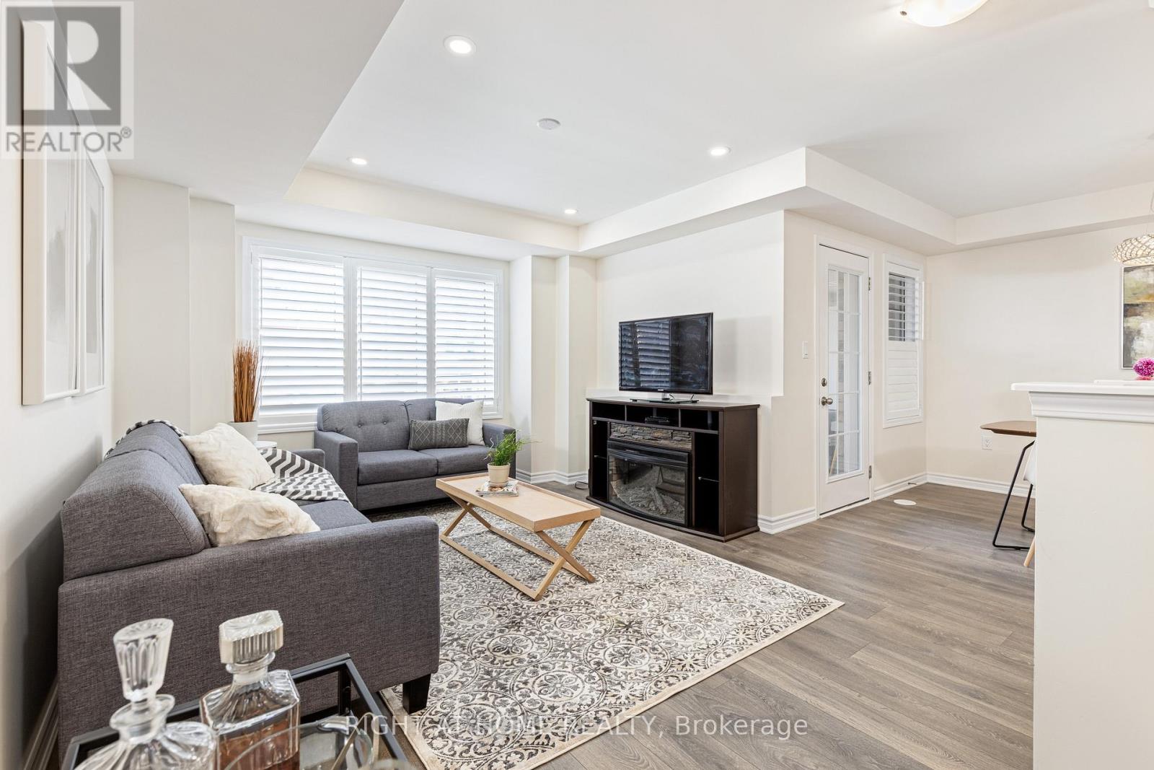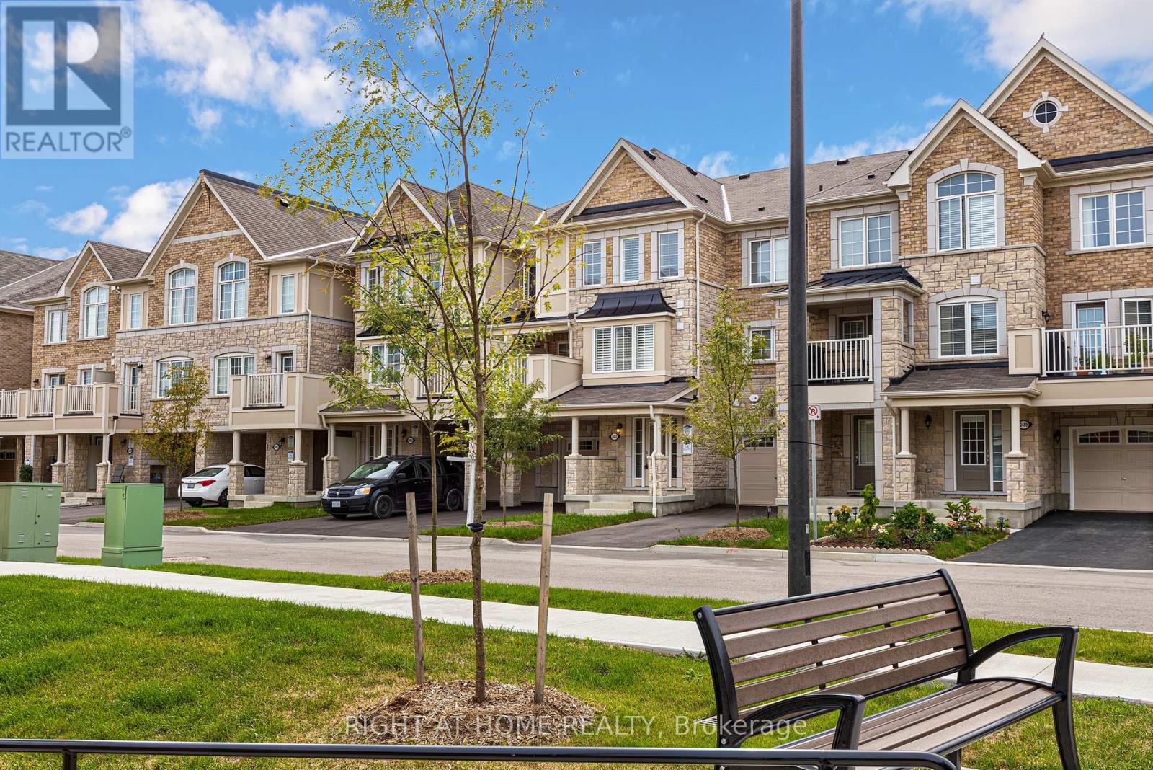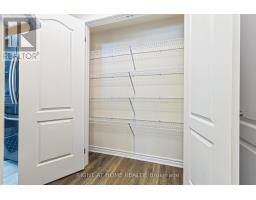2493 Fall Harvest Crescent Pickering, Ontario L1X 0G1
4 Bedroom
3 Bathroom
Central Air Conditioning
Forced Air
$2,800 Monthly
Townhome In Pickering's Most Popular New Community, Seaton. Parking For 3 Cars, Den On Ground Floor For A Separated Home Office, Oak Stairs, A Generous Kitchen Pantry, Functional Layout, And Much More. (id:50886)
Property Details
| MLS® Number | E12024087 |
| Property Type | Single Family |
| Community Name | Rural Pickering |
| Features | In Suite Laundry |
| Parking Space Total | 3 |
Building
| Bathroom Total | 3 |
| Bedrooms Above Ground | 3 |
| Bedrooms Below Ground | 1 |
| Bedrooms Total | 4 |
| Appliances | Water Meter, Water Heater, Dryer, Hood Fan, Stove, Washer, Window Coverings, Refrigerator |
| Construction Style Attachment | Attached |
| Cooling Type | Central Air Conditioning |
| Exterior Finish | Brick, Concrete |
| Flooring Type | Laminate, Ceramic, Carpeted |
| Foundation Type | Concrete |
| Half Bath Total | 1 |
| Heating Fuel | Natural Gas |
| Heating Type | Forced Air |
| Stories Total | 3 |
| Type | Row / Townhouse |
| Utility Water | Municipal Water |
Parking
| Attached Garage | |
| Garage |
Land
| Acreage | No |
| Sewer | Sanitary Sewer |
Rooms
| Level | Type | Length | Width | Dimensions |
|---|---|---|---|---|
| Main Level | Living Room | 3.64 m | 5.13 m | 3.64 m x 5.13 m |
| Main Level | Dining Room | 2.98 m | 3.47 m | 2.98 m x 3.47 m |
| Main Level | Kitchen | 2.98 m | 2.98 m | 2.98 m x 2.98 m |
| Upper Level | Primary Bedroom | 3.09 m | 5.84 m | 3.09 m x 5.84 m |
| Upper Level | Bedroom 2 | 2.45 m | 2.77 m | 2.45 m x 2.77 m |
| Upper Level | Bedroom 3 | 2.43 m | 2.77 m | 2.43 m x 2.77 m |
| Ground Level | Den | 2.95 m | 2.9 m | 2.95 m x 2.9 m |
https://www.realtor.ca/real-estate/28035042/2493-fall-harvest-crescent-pickering-rural-pickering
Contact Us
Contact us for more information
Arunan Kuven
Broker
Right At Home Realty
1396 Don Mills Rd Unit B-121
Toronto, Ontario M3B 0A7
1396 Don Mills Rd Unit B-121
Toronto, Ontario M3B 0A7
(416) 391-3232
(416) 391-0319
www.rightathomerealty.com/





