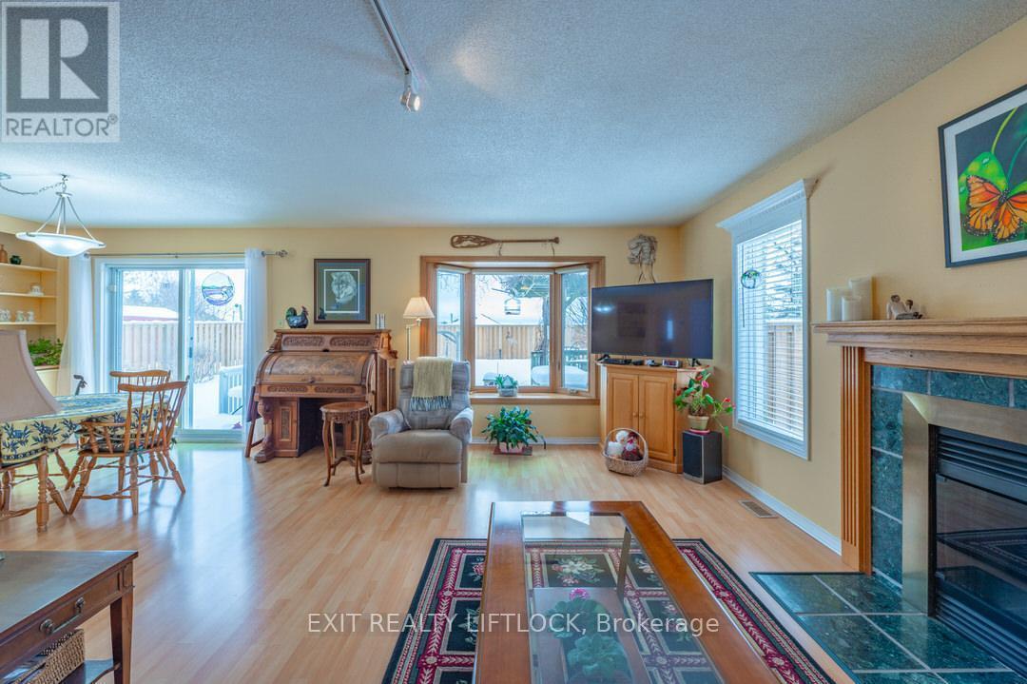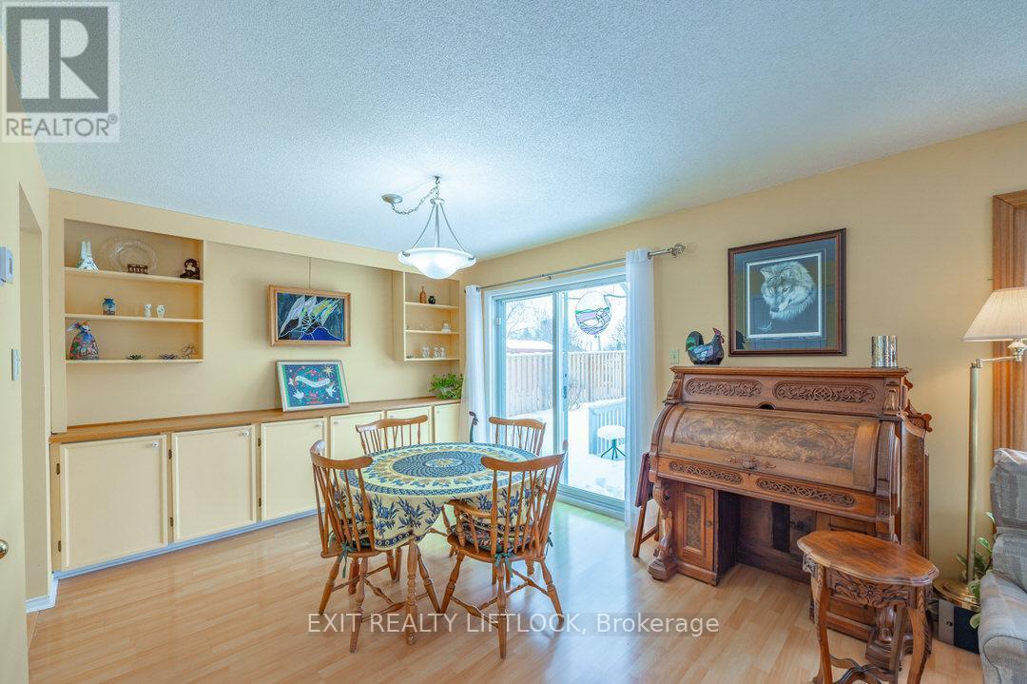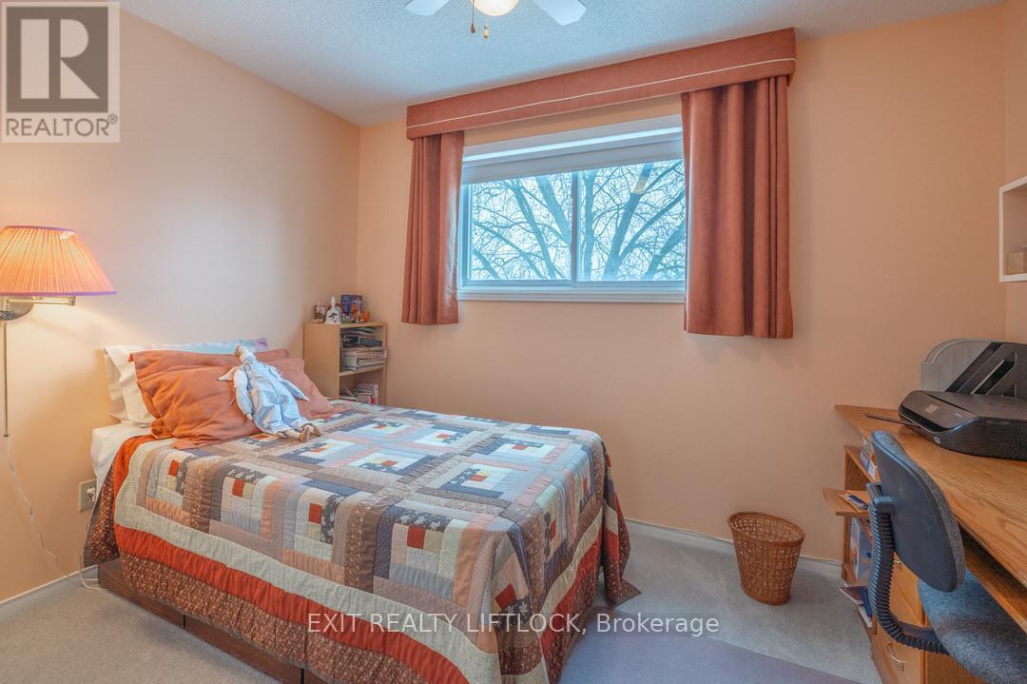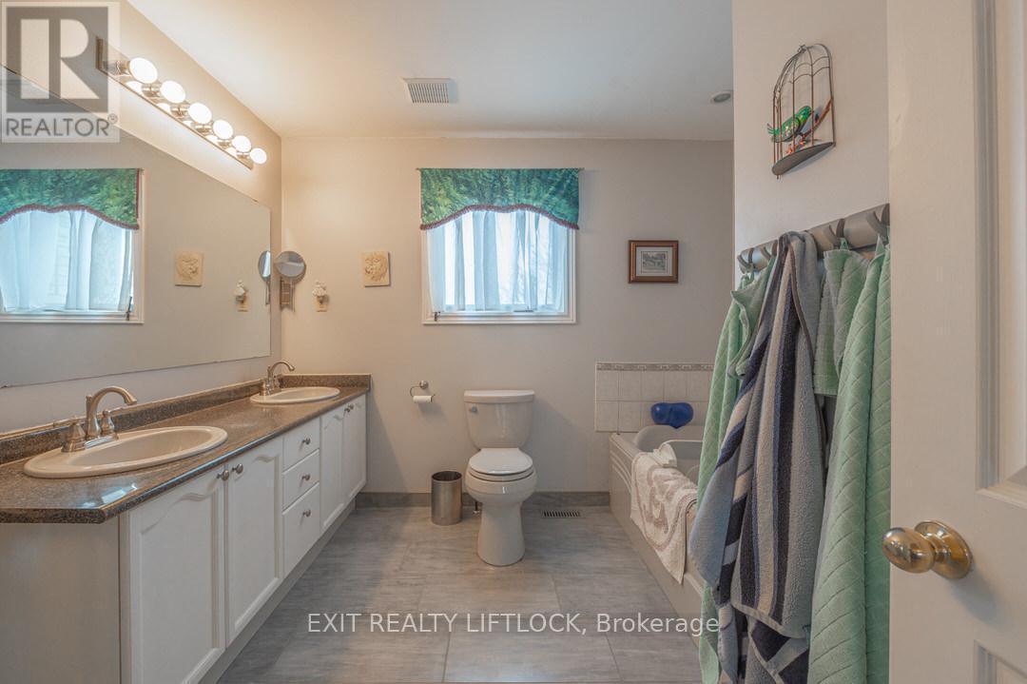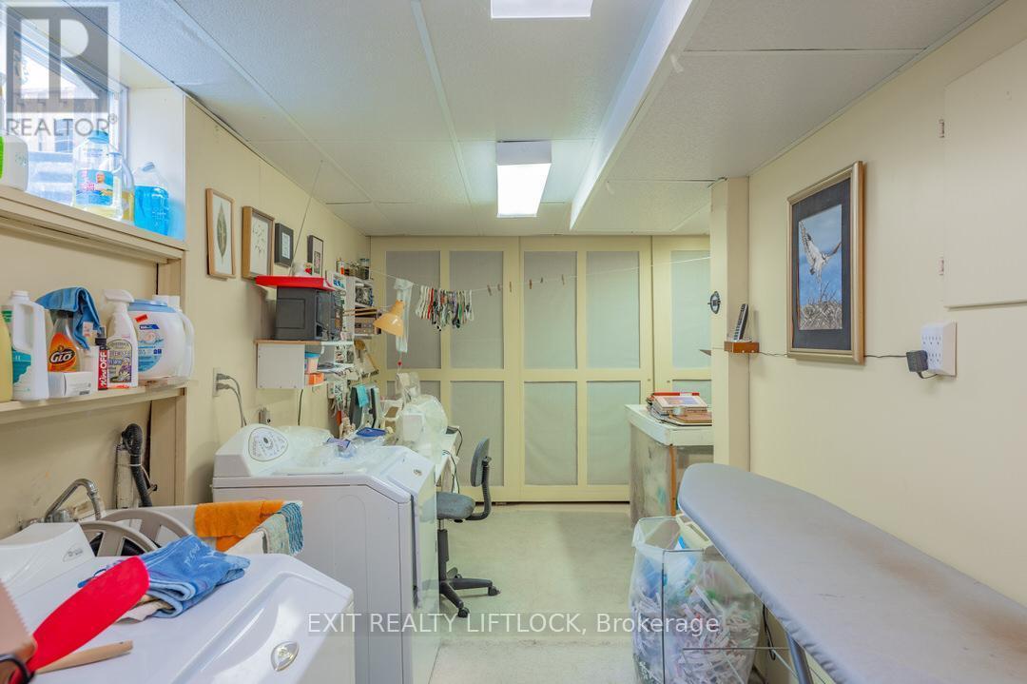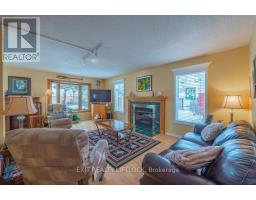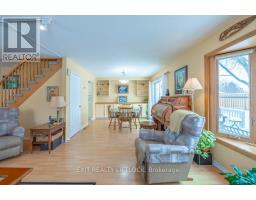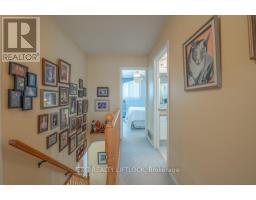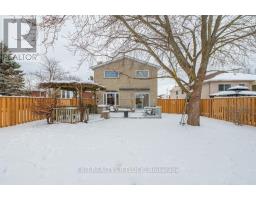2493 Marsdale Drive Peterborough, Ontario K9L 1Z4
$679,000
This lovingly maintained 2 storey, 3 bedroom, 3 bathroom home is situated in one of Peterborough's most sought after neighbourhoods. The bright spacious open concept main floor features an inviting living area with walkout to a great sized fully fenced yard, complete with a gazebo, perfect for entertaining or unwinding after a busy day. The primary bedroom includes a 4 piece ensuite and walk-in closet. The basement space is thoughtfully set up with laundry area, a workshop area and a crafting space. Additional features include an attached garage for your convenience. Located within walking distance to Monsignor O'Donoghue Elementary school and offering easy access to Highway 115, this property is ideal for families and commuters alike. Plus, enjoy Beavermead Park's beach, soccer fields and scenic trails right at your doorstep. Steps away from the Canoe Museum, the Peterborough Liftlocks, cafes, restaurants and amenities, this is exactly where you want to be. Don't miss out on this incredible opportunity to own your dream home. (id:50886)
Property Details
| MLS® Number | X11931365 |
| Property Type | Single Family |
| Community Name | Ashburnham |
| Amenities Near By | Beach, Park, Schools |
| Equipment Type | Water Heater |
| Features | Irregular Lot Size, Sump Pump |
| Parking Space Total | 2 |
| Rental Equipment Type | Water Heater |
| Structure | Deck, Porch |
Building
| Bathroom Total | 3 |
| Bedrooms Above Ground | 3 |
| Bedrooms Total | 3 |
| Amenities | Fireplace(s) |
| Appliances | Central Vacuum, Water Heater, Dishwasher, Dryer, Microwave, Refrigerator, Stove, Washer |
| Basement Type | Full |
| Construction Style Attachment | Detached |
| Cooling Type | Central Air Conditioning |
| Exterior Finish | Brick |
| Fireplace Present | Yes |
| Foundation Type | Concrete |
| Half Bath Total | 1 |
| Heating Fuel | Natural Gas |
| Heating Type | Forced Air |
| Stories Total | 2 |
| Type | House |
| Utility Water | Municipal Water |
Parking
| Attached Garage |
Land
| Acreage | No |
| Fence Type | Fenced Yard |
| Land Amenities | Beach, Park, Schools |
| Sewer | Sanitary Sewer |
| Size Depth | 110 Ft ,3 In |
| Size Frontage | 58 Ft ,3 In |
| Size Irregular | 58.28 X 110.32 Ft ; 121.10 Ft X 57.05 Ft X 122.48 Ft X 52.39 |
| Size Total Text | 58.28 X 110.32 Ft ; 121.10 Ft X 57.05 Ft X 122.48 Ft X 52.39 |
| Zoning Description | R1 |
Rooms
| Level | Type | Length | Width | Dimensions |
|---|---|---|---|---|
| Second Level | Bathroom | 2.43 m | 1.52 m | 2.43 m x 1.52 m |
| Second Level | Primary Bedroom | 4.88 m | 3.81 m | 4.88 m x 3.81 m |
| Second Level | Bathroom | 2.87 m | 2.99 m | 2.87 m x 2.99 m |
| Second Level | Bedroom 2 | 2.26 m | 3.35 m | 2.26 m x 3.35 m |
| Second Level | Bedroom 3 | 2.79 m | 3.45 m | 2.79 m x 3.45 m |
| Basement | Laundry Room | 4.88 m | 2.13 m | 4.88 m x 2.13 m |
| Main Level | Foyer | 1.93 m | 2.23 m | 1.93 m x 2.23 m |
| Main Level | Kitchen | 3.22 m | 2.34 m | 3.22 m x 2.34 m |
| Main Level | Eating Area | 1.8 m | 2.51 m | 1.8 m x 2.51 m |
| Main Level | Bathroom | 1.62 m | 1.12 m | 1.62 m x 1.12 m |
| Main Level | Dining Room | 3.3 m | 3.48 m | 3.3 m x 3.48 m |
| Main Level | Living Room | 6.09 m | 3.91 m | 6.09 m x 3.91 m |
Utilities
| Sewer | Installed |
https://www.realtor.ca/real-estate/27820356/2493-marsdale-drive-peterborough-ashburnham-ashburnham
Contact Us
Contact us for more information
Marsh Cobden
Salesperson
(705) 639-2758
(705) 749-3948
(705) 749-6617
www.exitrealtyliftlock.com/







