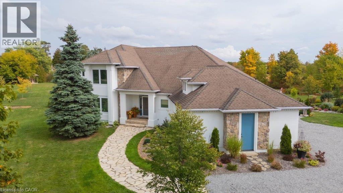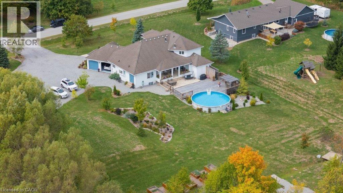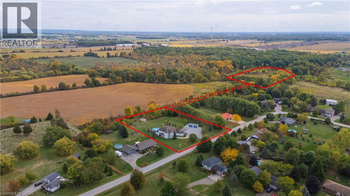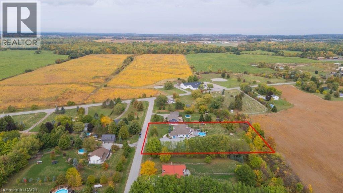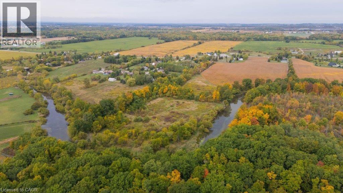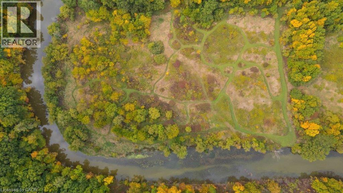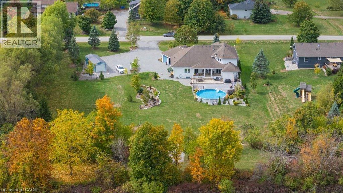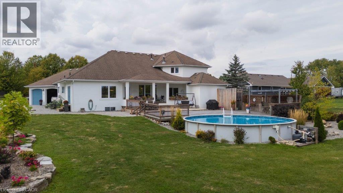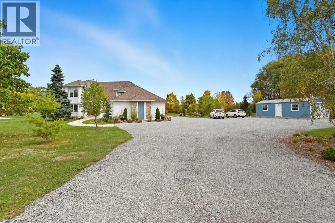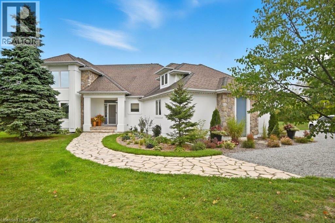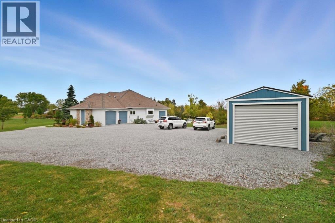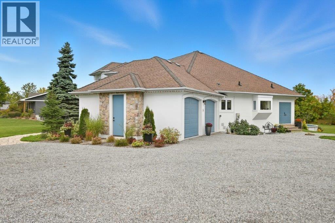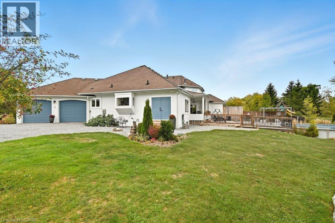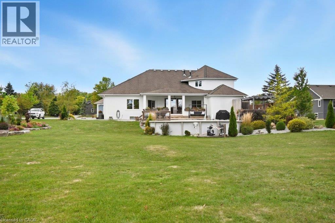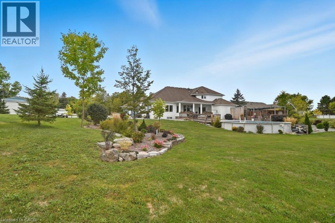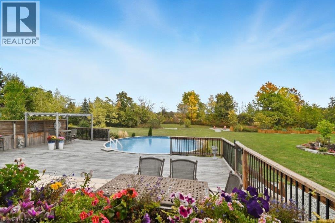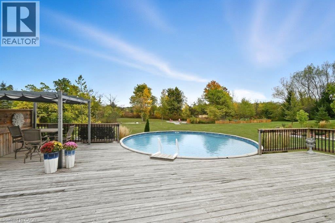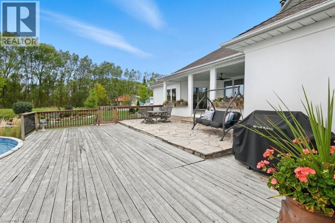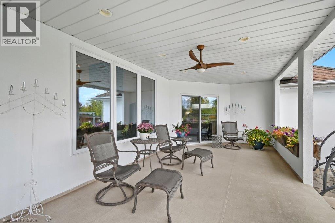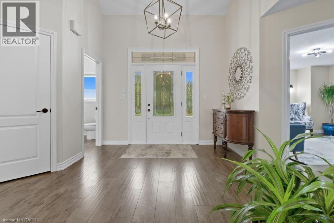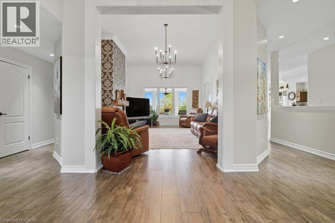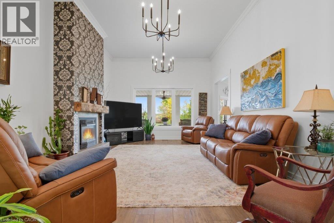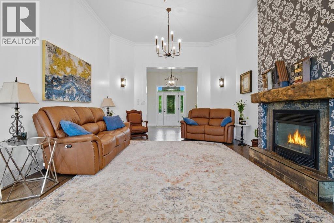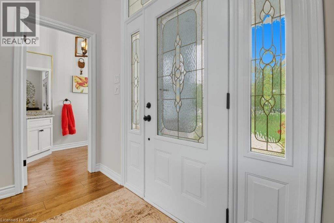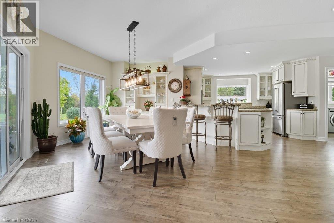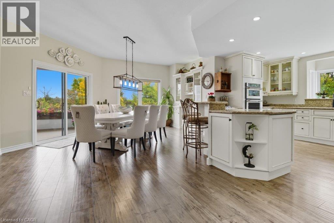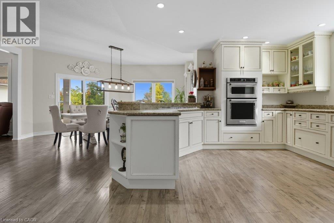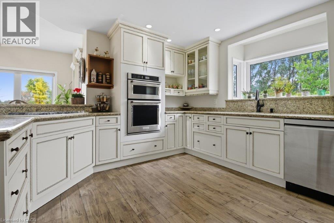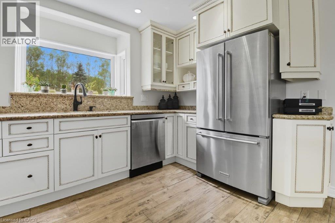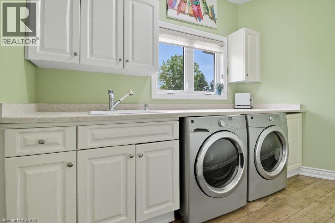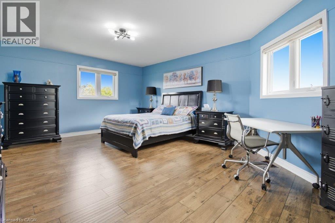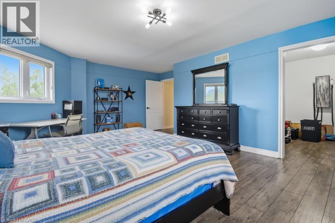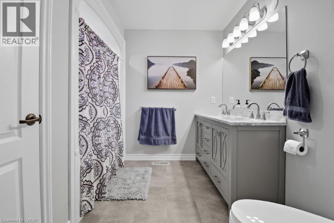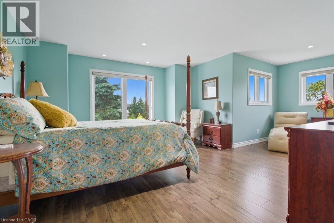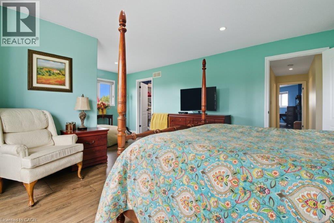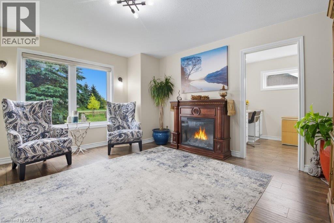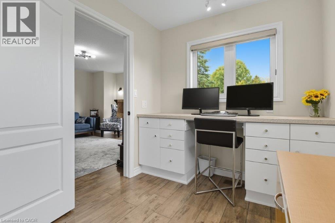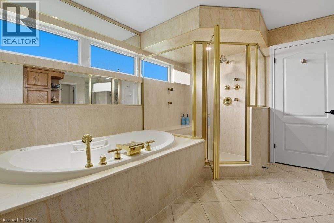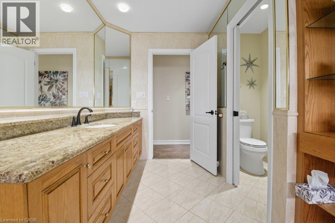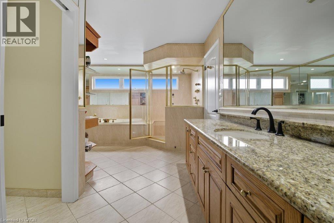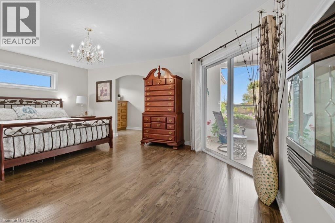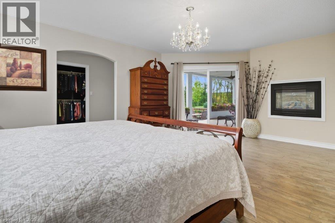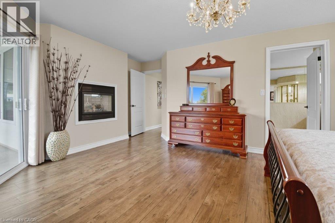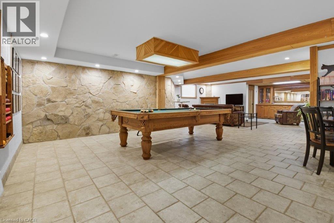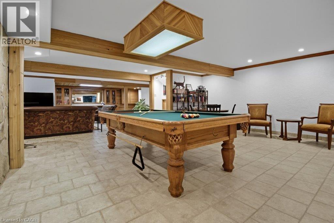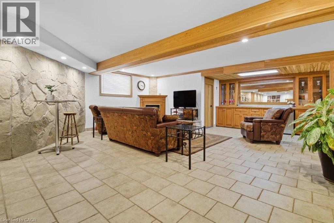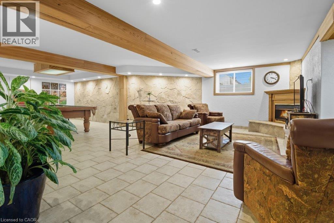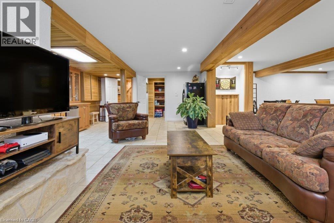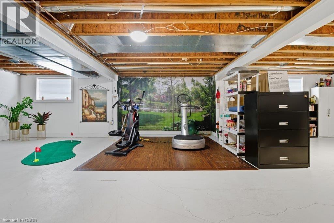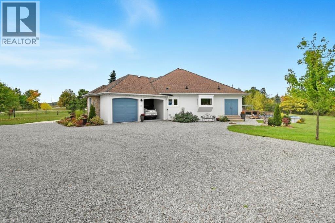2493 Meadow Court West Lincoln, Ontario L0R 1Y0
$1,615,000
Welcome to this one-of-a-kind custom-built bungaloft nestled in the rolling hills of beautiful St. Anns. With combined acreage of over 9.5 acres, this property offers two parcels: The primary lot of 1.260 acres with 205 feet of frontage, and an additional 8.352 acres along Twenty Mile Creek featuring over 1000 feet of shoreline. The second parcel is ideal for endless family recreation with opportunities for trail riding, fishing, watersports, camping, and hiking. The home itself combines unique architecture, style, function, and comfort. A dramatic open concept great room entry with 12-foot ceilings, gas fireplace which flows into the gourmet kitchen with walkout access. The main floor also offers a large home office/den (or bedroom), main floor laundry, and the spacious primary bedroom with its own gas fireplace and walkout to the expansive backyard pool patio. Upstairs, the loft level provides two additional bedrooms, both with walk-in closets, perfect for family or guests. Outdoor living is equally impressive with a covered patio, expansive deck, gazebo, and on-ground pool all designed for entertaining and relaxation. The lower level is tailored for fun and fitness, featuring a wet bar, pool table, recreation/fitness area, and generous storage space. Additional features include central air, on demand tankless water heater, pool heater, double oven, fridge, dishwasher, EV charging port (2021), furnace and home freshly painted (2022), an oversized double garage attached to the home with an additional newly built 12x32 double-garage door workshop/shed to the right of the driveway (2024). Conveniently located close to amenities, golf courses, and highways, this property is more than a home it’s a lifestyle. A rare chance to own your own private retreat blending relaxation, entertainment, and outdoor adventure, all set within a picturesque country landscape. (id:50886)
Property Details
| MLS® Number | 40773572 |
| Property Type | Single Family |
| Amenities Near By | Golf Nearby, Place Of Worship, Schools |
| Communication Type | High Speed Internet |
| Community Features | Quiet Area, School Bus |
| Features | Cul-de-sac, Wet Bar, Crushed Stone Driveway, Country Residential, Sump Pump, Automatic Garage Door Opener |
| Parking Space Total | 17 |
| Pool Type | On Ground Pool |
| Structure | Workshop, Porch |
| View Type | No Water View |
| Water Front Type | Waterfront |
Building
| Bathroom Total | 4 |
| Bedrooms Above Ground | 4 |
| Bedrooms Total | 4 |
| Appliances | Central Vacuum, Dishwasher, Dryer, Freezer, Microwave, Refrigerator, Wet Bar, Washer, Gas Stove(s), Window Coverings, Garage Door Opener |
| Architectural Style | Bungalow |
| Basement Development | Finished |
| Basement Type | Full (finished) |
| Constructed Date | 2003 |
| Construction Style Attachment | Detached |
| Cooling Type | Central Air Conditioning |
| Exterior Finish | Stone, Stucco |
| Fire Protection | Smoke Detectors |
| Fireplace Fuel | Electric |
| Fireplace Present | Yes |
| Fireplace Total | 2 |
| Fireplace Type | Other - See Remarks |
| Fixture | Ceiling Fans |
| Foundation Type | Poured Concrete |
| Half Bath Total | 1 |
| Heating Fuel | Natural Gas |
| Heating Type | Forced Air |
| Stories Total | 1 |
| Size Interior | 4,590 Ft2 |
| Type | House |
| Utility Water | Cistern |
Parking
| Attached Garage |
Land
| Access Type | Road Access |
| Acreage | Yes |
| Land Amenities | Golf Nearby, Place Of Worship, Schools |
| Landscape Features | Landscaped |
| Sewer | Septic System |
| Size Depth | 205 Ft |
| Size Frontage | 268 Ft |
| Size Irregular | 9.6 |
| Size Total | 9.6 Ac|5 - 9.99 Acres |
| Size Total Text | 9.6 Ac|5 - 9.99 Acres |
| Surface Water | Creeks |
| Zoning Description | R1,a2 |
Rooms
| Level | Type | Length | Width | Dimensions |
|---|---|---|---|---|
| Basement | Games Room | 10'9'' x 10'9'' | ||
| Basement | Storage | 21'6'' x 26'8'' | ||
| Basement | Other | 10'2'' x 5'7'' | ||
| Basement | Recreation Room | 20'8'' x 29'3'' | ||
| Basement | 3pc Bathroom | 7'4'' x 5'4'' | ||
| Basement | Family Room | 17'11'' x 28'2'' | ||
| Main Level | Laundry Room | 8'1'' x 12'9'' | ||
| Main Level | Kitchen/dining Room | 22'9'' x 21'2'' | ||
| Main Level | Living Room | 14'8'' x 20'9'' | ||
| Main Level | 4pc Bathroom | 17'0'' x 12'8'' | ||
| Main Level | Primary Bedroom | 19'1'' x 17'10'' | ||
| Main Level | Bedroom | 14'2'' x 15'2'' | ||
| Main Level | 2pc Bathroom | 5'5'' x 7'3'' | ||
| Main Level | Foyer | 10'4'' x 10'5'' | ||
| Upper Level | 5pc Bathroom | 8'11'' x 8'10'' | ||
| Upper Level | Bedroom | 21'10'' x 15'1'' | ||
| Upper Level | Bedroom | 19'8'' x 16'9'' |
Utilities
| Cable | Available |
| Electricity | Available |
| Natural Gas | Available |
| Telephone | Available |
https://www.realtor.ca/real-estate/28917356/2493-meadow-court-west-lincoln
Contact Us
Contact us for more information
Michael Giles
Salesperson
57-B John Street S. Unit 1
Hamilton, Ontario L8N 2B9
(905) 333-3321
www.watersidegroup.ca/

