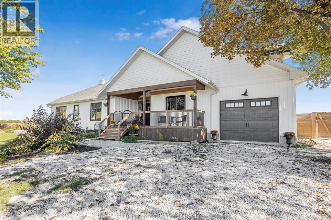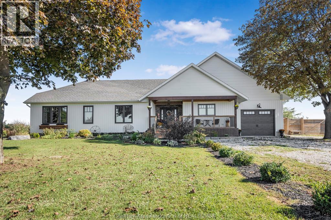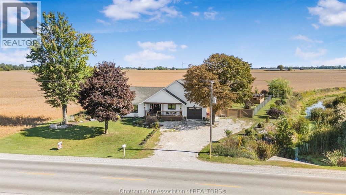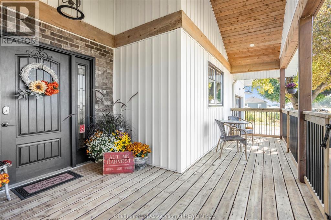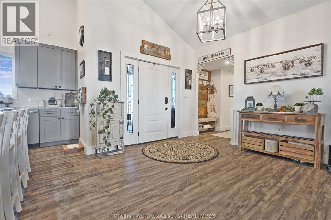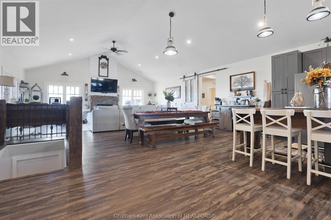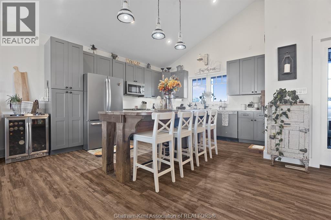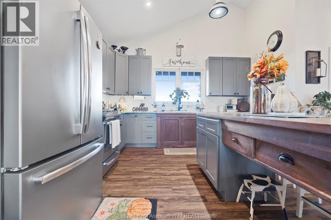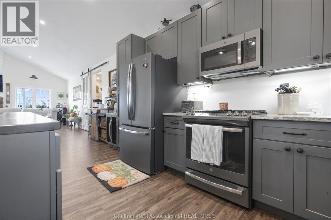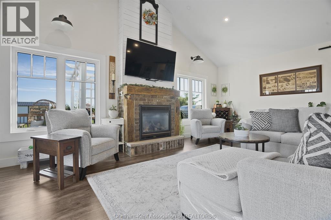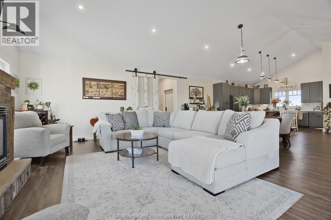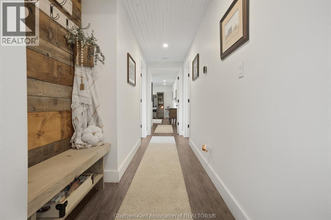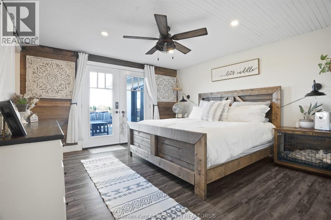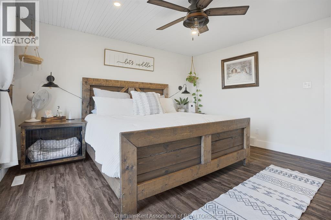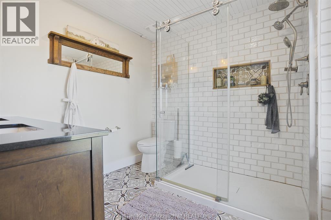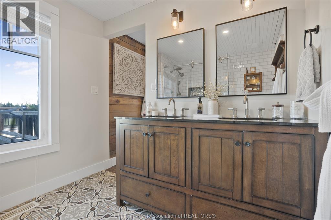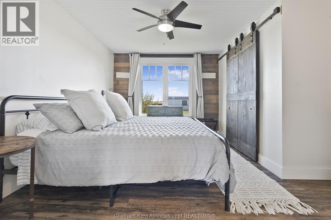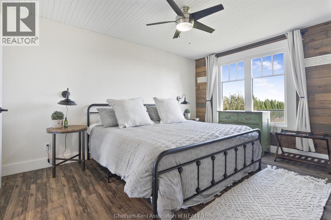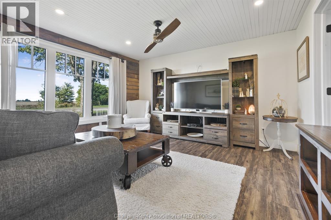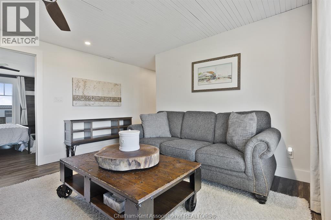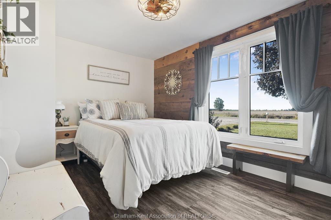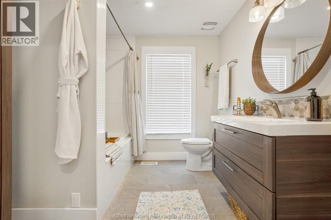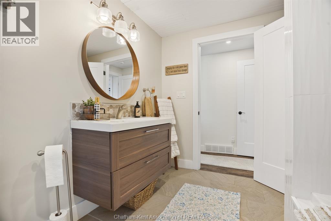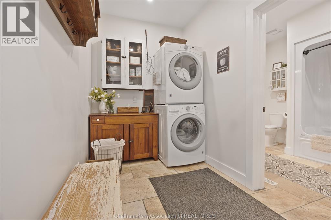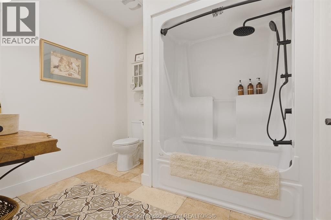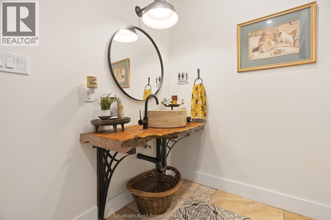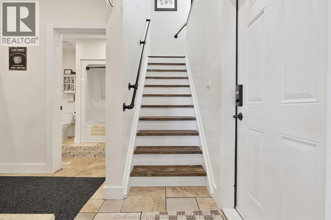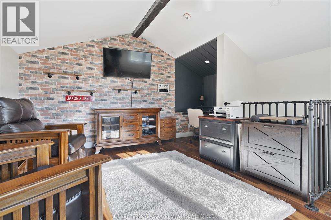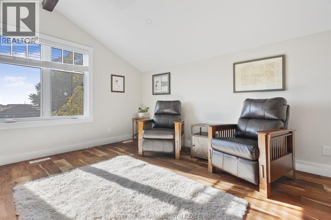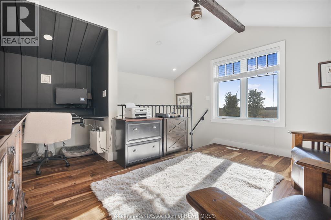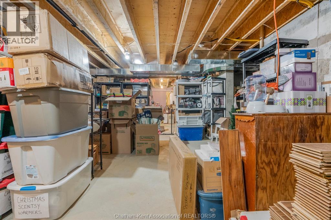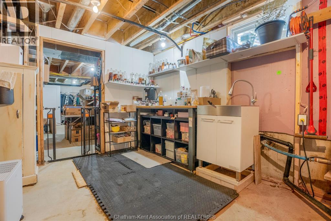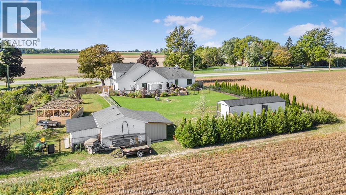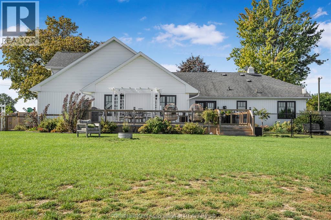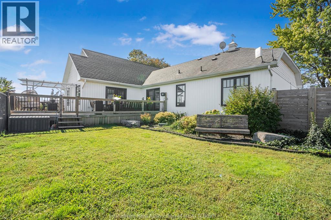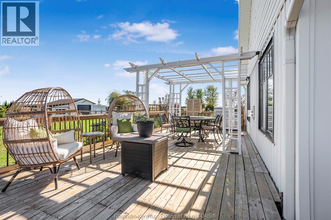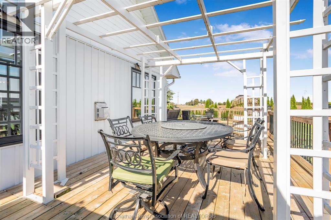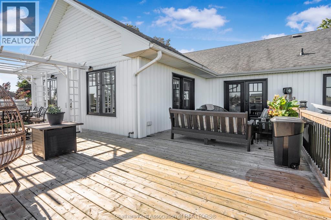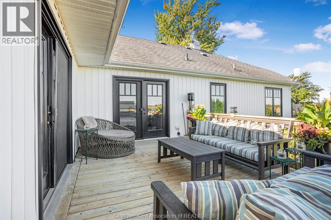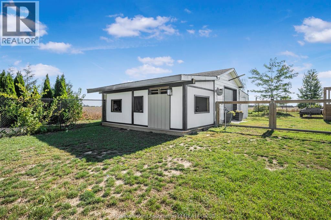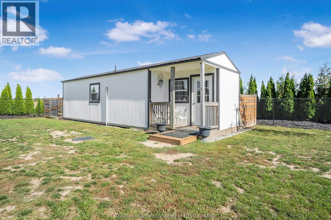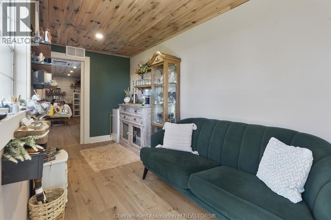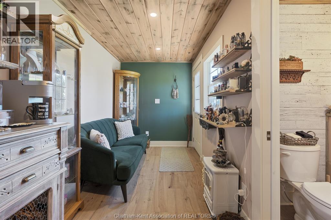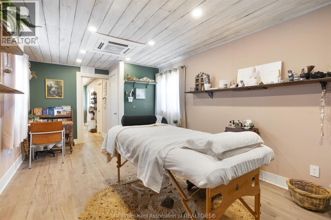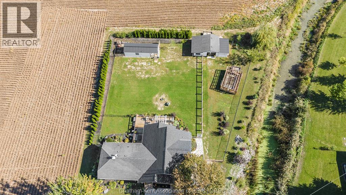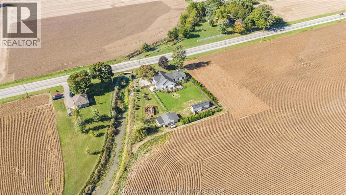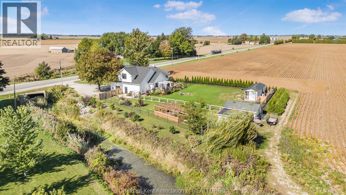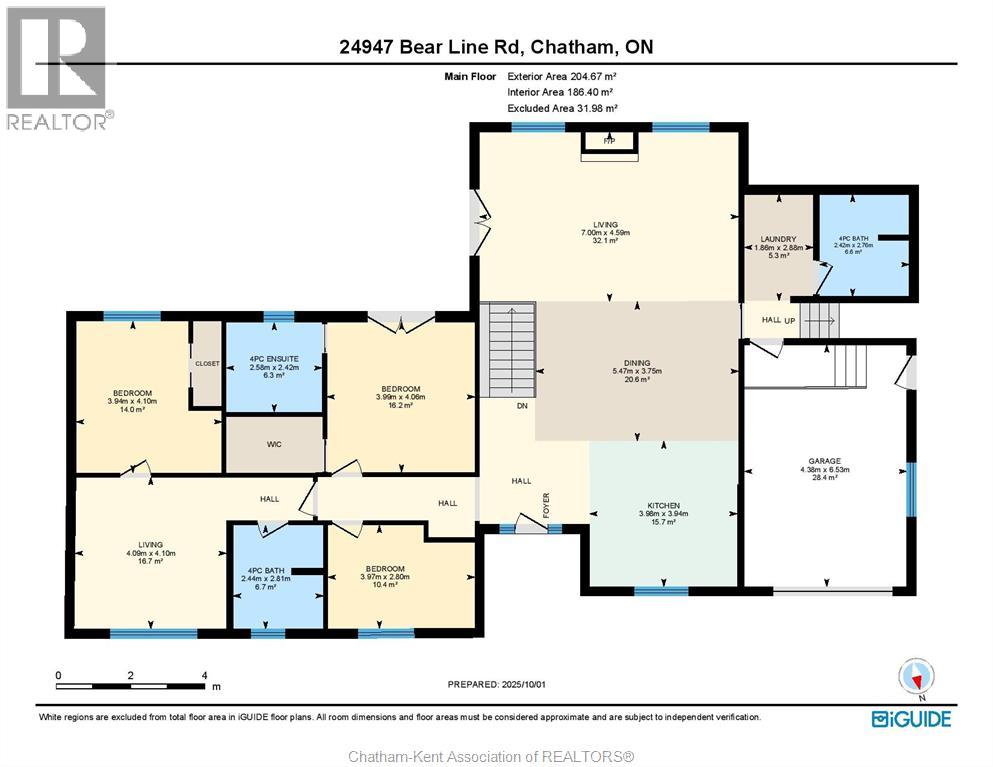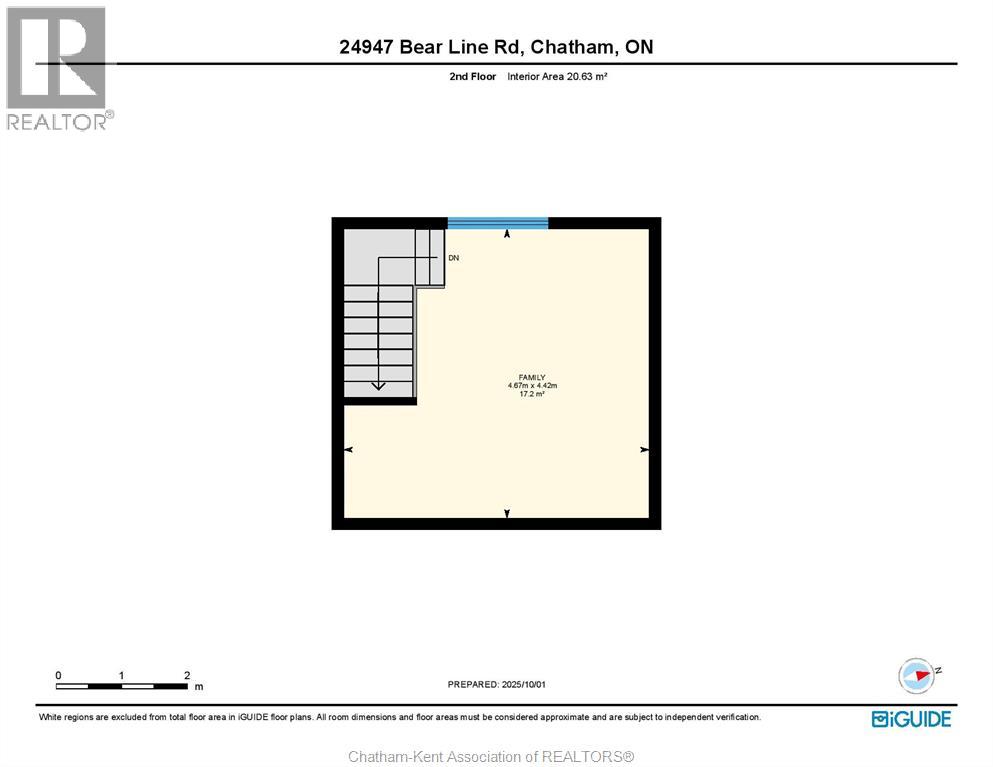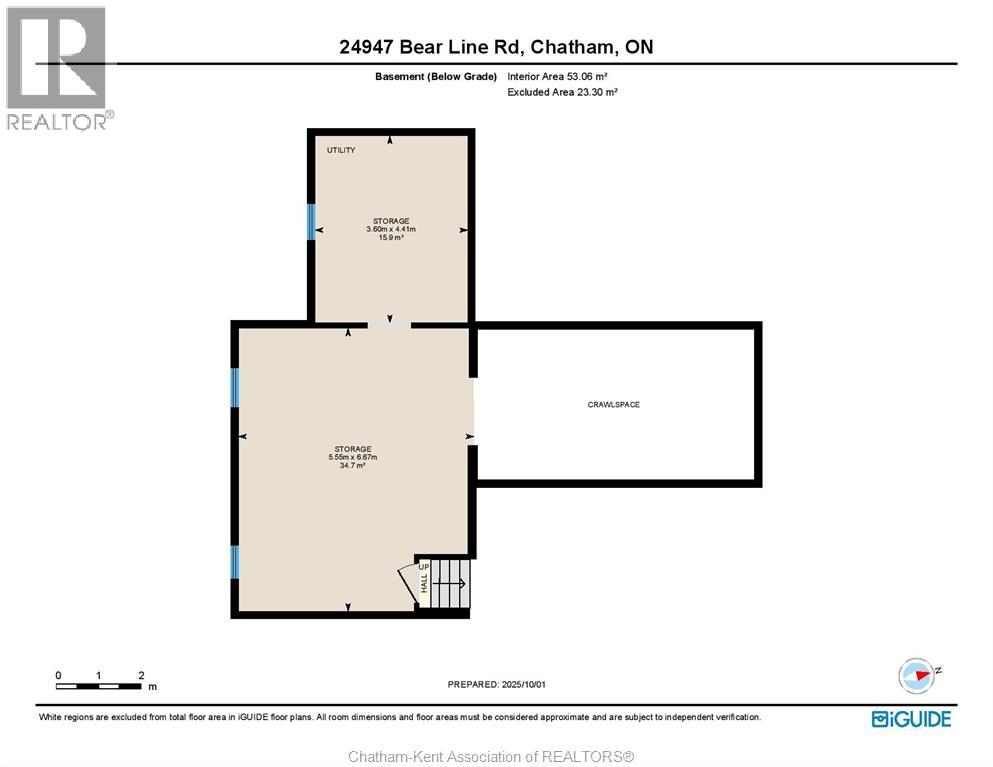24947 Bear Line Road Chatham-Kent, Ontario N7M 5J8
$999,900
Welcome to 24947 Bear Line Rd, a 3-bedroom, 3-bathroom country home where timeless farmhouse charm meets modern comfort. Inside, bright, open living spaces are filled with natural light, paired with cozy yet stylish finishes that make every corner feel inviting. Along with three comfortable bedrooms and three bathrooms, there’s also a versatile upstairs bonus room, perfect for a home office, creative projects, or a quiet retreat. With plenty of room for the whole family, this home is as functional as it is beautiful. Beyond the walls of the home, the property opens up endless opportunities from tending the walk-in vegetable garden to evenings under the stars with family and friends. A detached studio space adds even more versatility, whether you imagine it as a guest suite, workshop, or quiet escape. Whether you’re entertaining, creating, or simply savoring the peace of country living, this home offers a lifestyle that blends comfort, charm, and possibility. (id:50886)
Property Details
| MLS® Number | 25024867 |
| Property Type | Single Family |
| Features | Gravel Driveway |
Building
| Bathroom Total | 3 |
| Bedrooms Above Ground | 3 |
| Bedrooms Total | 3 |
| Appliances | Dishwasher, Dryer, Microwave, Refrigerator, Stove, Washer |
| Constructed Date | 1925 |
| Cooling Type | Central Air Conditioning, Fully Air Conditioned |
| Exterior Finish | Aluminum/vinyl |
| Fireplace Fuel | Gas |
| Fireplace Present | Yes |
| Fireplace Type | Insert |
| Flooring Type | Hardwood |
| Foundation Type | Concrete |
| Heating Fuel | Natural Gas |
| Heating Type | Forced Air, Furnace |
| Stories Total | 2 |
| Type | House |
Parking
| Garage |
Land
| Acreage | No |
| Sewer | Septic System |
| Size Irregular | 131.5 X N/a / 0.849 Ac |
| Size Total Text | 131.5 X N/a / 0.849 Ac|1/2 - 1 Acre |
| Zoning Description | A1 |
Rooms
| Level | Type | Length | Width | Dimensions |
|---|---|---|---|---|
| Second Level | Other | 15 ft ,4 in | 14 ft ,6 in | 15 ft ,4 in x 14 ft ,6 in |
| Basement | Utility Room | 11 ft ,10 in | 14 ft ,6 in | 11 ft ,10 in x 14 ft ,6 in |
| Basement | Storage | 18 ft ,2 in | 21 ft ,11 in | 18 ft ,2 in x 21 ft ,11 in |
| Main Level | Laundry Room | 9 ft ,5 in | 6 ft ,1 in | 9 ft ,5 in x 6 ft ,1 in |
| Main Level | 4pc Bathroom | Measurements not available | ||
| Main Level | Living Room | 13 ft ,5 in | 13 ft ,5 in | 13 ft ,5 in x 13 ft ,5 in |
| Main Level | Bedroom | 13 ft ,5 in | 12 ft ,11 in | 13 ft ,5 in x 12 ft ,11 in |
| Main Level | Bedroom | 9 ft ,2 in | 13 ft | 9 ft ,2 in x 13 ft |
| Main Level | 4pc Ensuite Bath | Measurements not available | ||
| Main Level | Primary Bedroom | 13 ft ,4 in | 13 ft ,1 in | 13 ft ,4 in x 13 ft ,1 in |
| Main Level | 4pc Bathroom | Measurements not available | ||
| Main Level | Living Room | 15 ft ,1 in | 23 ft | 15 ft ,1 in x 23 ft |
| Main Level | Dining Room | 12 ft ,4 in | 17 ft ,11 in | 12 ft ,4 in x 17 ft ,11 in |
| Main Level | Kitchen | 12 ft ,11 in | 13 ft ,1 in | 12 ft ,11 in x 13 ft ,1 in |
https://www.realtor.ca/real-estate/28946632/24947-bear-line-road-chatham-kent
Contact Us
Contact us for more information
Alicia Weber
Sales Person
9525 River Line
Chatham, Ontario N7M 5J4
(519) 360-9305
Katherine Rankin
Broker
425 Mcnaughton Ave W.
Chatham, Ontario N7L 4K4
(519) 354-5470
www.royallepagechathamkent.com/

