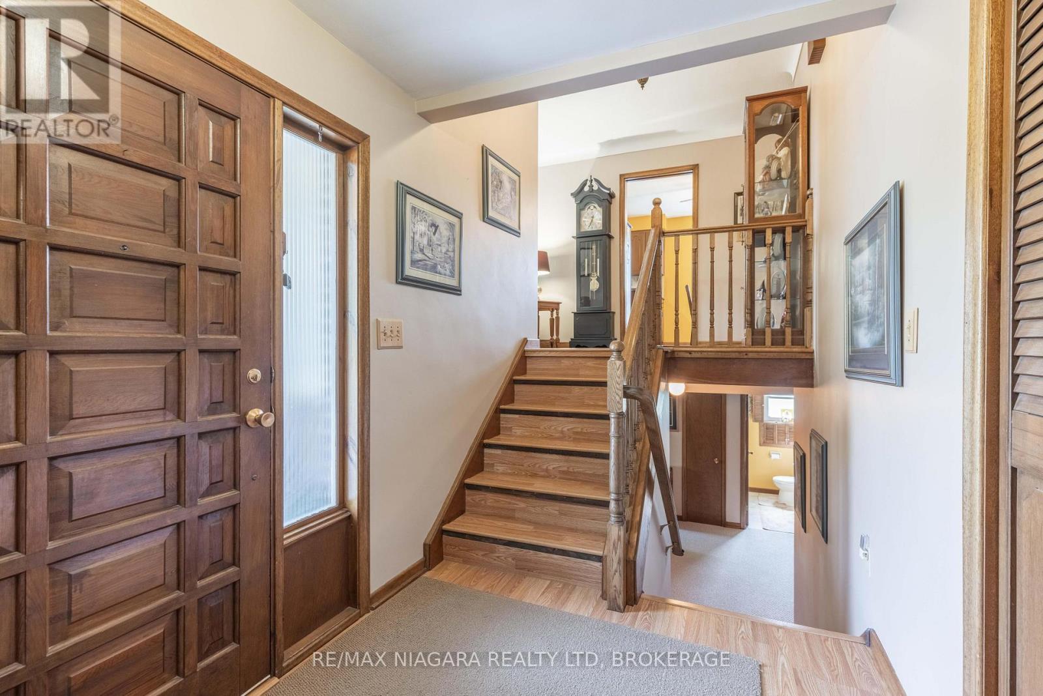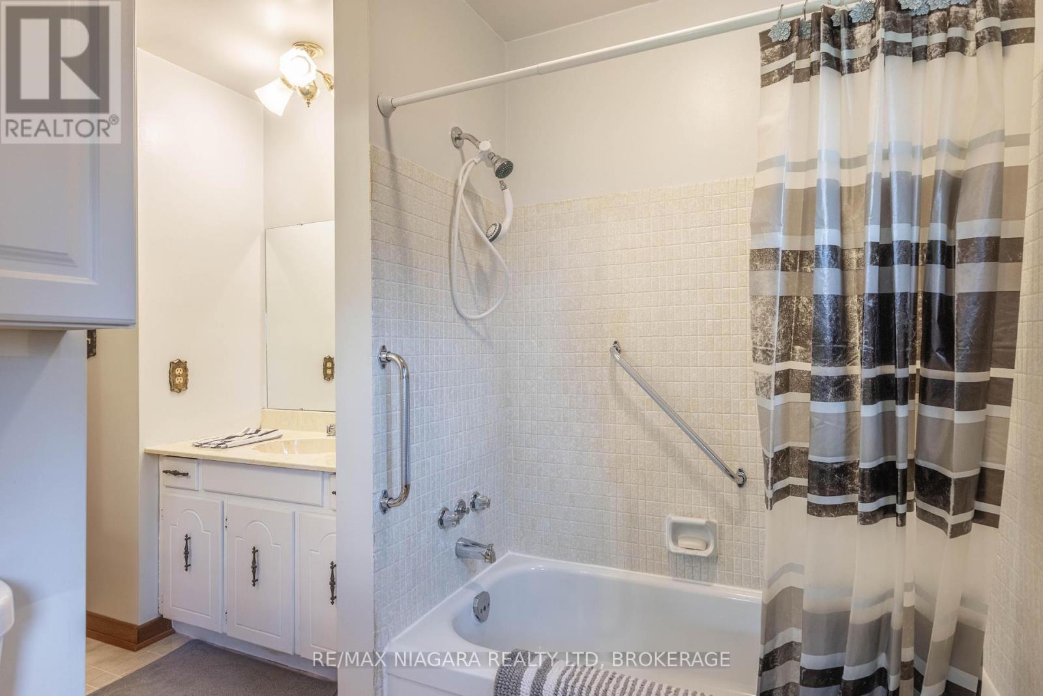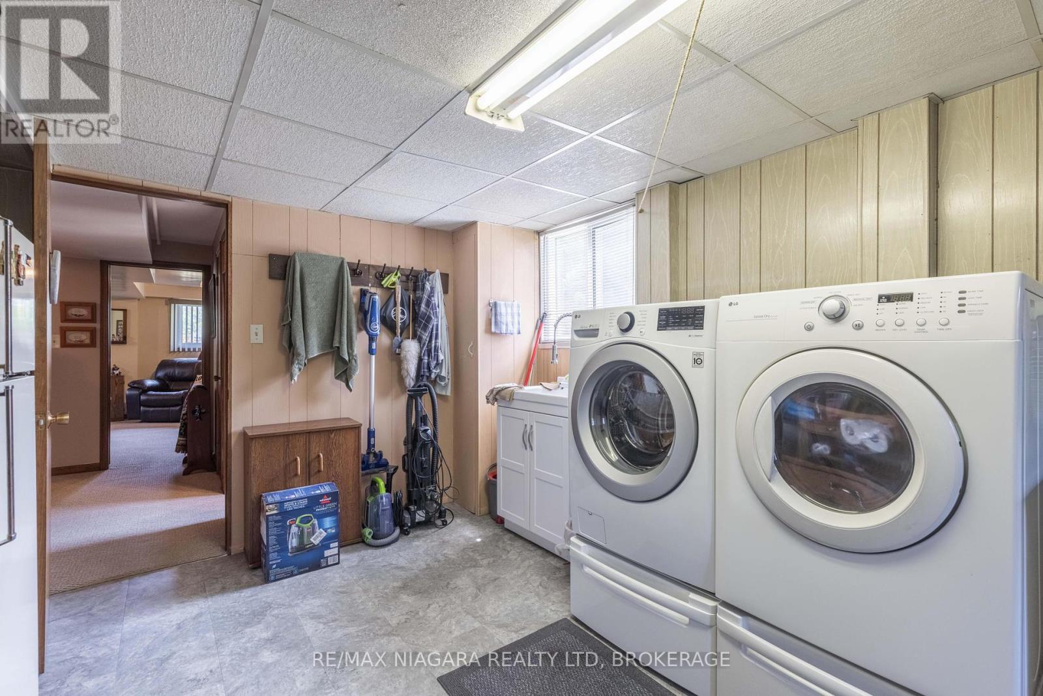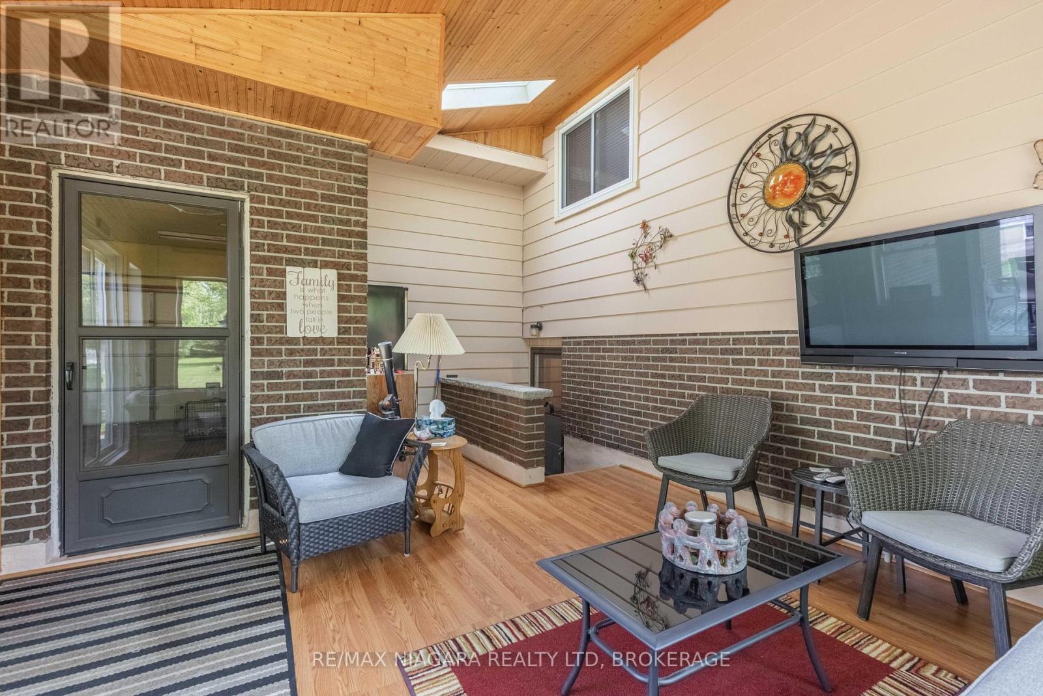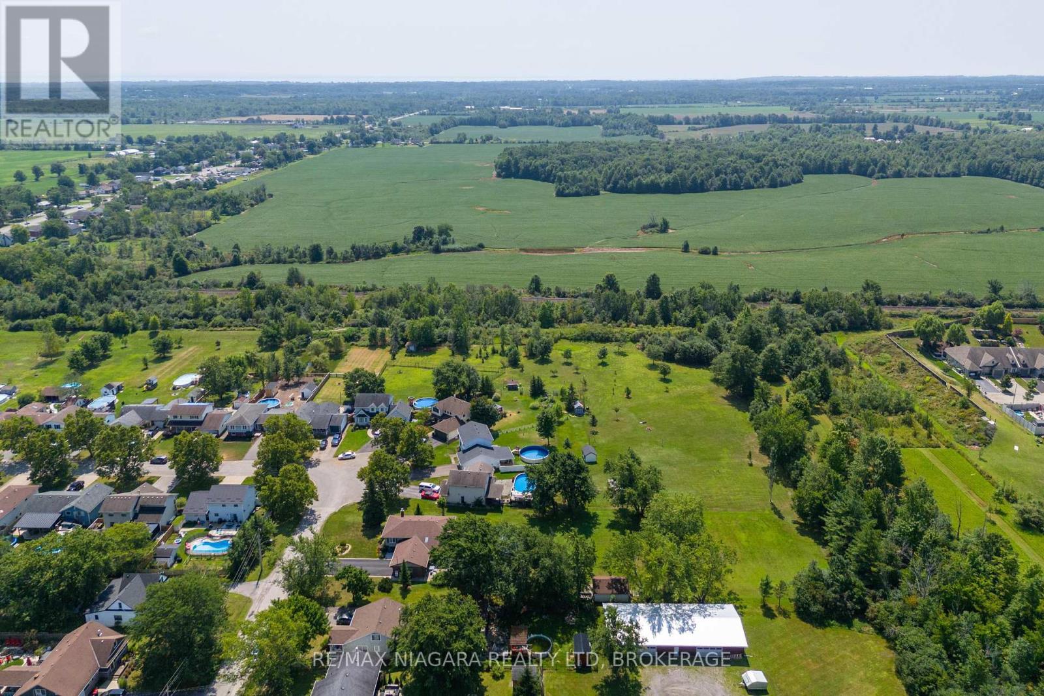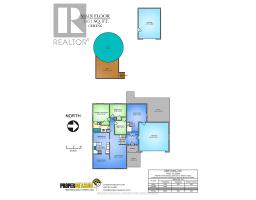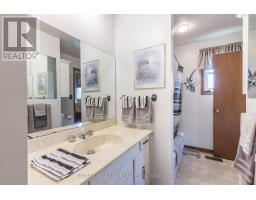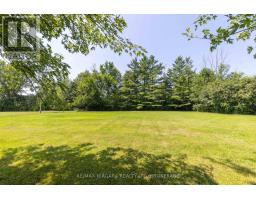2495 Coral Avenue Fort Erie, Ontario L0S 1S0
$799,900
Discover the charm of 2495 Coral Ave, a raised bungalow nestled on a rare one-acre lot in the heart of Stevensville. This home features 3 well-appointed bedrooms, including a primary bedroom with ensuite privileges and tranquil backyard views, and 2 bathrooms. The heart of the home is the stunning sunroom, added in 2014, featuring tall ceilings and large windows that flood the space with natural light, creating a perfect spot to unwind while overlooking the expansive 371' deep lot. Two versatile living spaces in the finished basement offer endless possibilities for family gatherings, entertainment, or relaxation. With an attached 2-car garage and an additional detached 1 1/2-car garage, there's ample room for vehicles and storage. Located in a quiet neighbourhood, this property is just moments from parks, restaurants, and the Stevensville Conservation Area. Enjoy easy access to the QEW, and take a short drive to the shores of Lake Erie, the Peace Bridge, or the iconic Niagara Falls. Upgrades like new roof shingles, furnace, A/C, and attic insulation ensure this home is move-in ready, combining modern comfort with small-town charm. (id:50886)
Property Details
| MLS® Number | X10424427 |
| Property Type | Single Family |
| Community Name | 328 - Stevensville |
| AmenitiesNearBy | Schools |
| CommunityFeatures | Community Centre |
| EquipmentType | None |
| Features | Conservation/green Belt, Sump Pump |
| ParkingSpaceTotal | 8 |
| PoolType | Above Ground Pool |
| RentalEquipmentType | None |
Building
| BathroomTotal | 2 |
| BedroomsAboveGround | 3 |
| BedroomsTotal | 3 |
| Amenities | Fireplace(s) |
| Appliances | Garage Door Opener Remote(s), Window Coverings |
| ArchitecturalStyle | Raised Bungalow |
| BasementDevelopment | Finished |
| BasementType | Full (finished) |
| ConstructionStyleAttachment | Detached |
| CoolingType | Central Air Conditioning |
| ExteriorFinish | Aluminum Siding, Brick |
| FireplacePresent | Yes |
| FireplaceTotal | 1 |
| FoundationType | Poured Concrete |
| HeatingFuel | Natural Gas |
| HeatingType | Forced Air |
| StoriesTotal | 1 |
| SizeInterior | 1099.9909 - 1499.9875 Sqft |
| Type | House |
| UtilityWater | Municipal Water |
Parking
| Attached Garage |
Land
| Acreage | No |
| LandAmenities | Schools |
| Sewer | Sanitary Sewer |
| SizeDepth | 371 Ft |
| SizeFrontage | 115 Ft |
| SizeIrregular | 115 X 371 Ft |
| SizeTotalText | 115 X 371 Ft|1/2 - 1.99 Acres |
| ZoningDescription | R2 |
Rooms
| Level | Type | Length | Width | Dimensions |
|---|---|---|---|---|
| Lower Level | Laundry Room | 5.56 m | 3.38 m | 5.56 m x 3.38 m |
| Lower Level | Recreational, Games Room | 6.65 m | 4.5 m | 6.65 m x 4.5 m |
| Lower Level | Family Room | 5.69 m | 3.33 m | 5.69 m x 3.33 m |
| Main Level | Foyer | 2.69 m | 1.98 m | 2.69 m x 1.98 m |
| Main Level | Living Room | 5.05 m | 3.48 m | 5.05 m x 3.48 m |
| Main Level | Dining Room | 3.48 m | 3.02 m | 3.48 m x 3.02 m |
| Main Level | Kitchen | 3.48 m | 2.41 m | 3.48 m x 2.41 m |
| Main Level | Eating Area | 3.48 m | 2.08 m | 3.48 m x 2.08 m |
| Main Level | Primary Bedroom | 3.76 m | 3.48 m | 3.76 m x 3.48 m |
| Main Level | Bedroom 2 | 3.48 m | 2.69 m | 3.48 m x 2.69 m |
| Main Level | Bedroom 3 | 2.95 m | 2.41 m | 2.95 m x 2.41 m |
Interested?
Contact us for more information
Jarrett James
Broker
168 Garrison Road Unit 1
Fort Erie, Ontario L2A 1M4
Brian Hodge
Salesperson
168 Garrison Road Unit 1
Fort Erie, Ontario L2A 1M4






