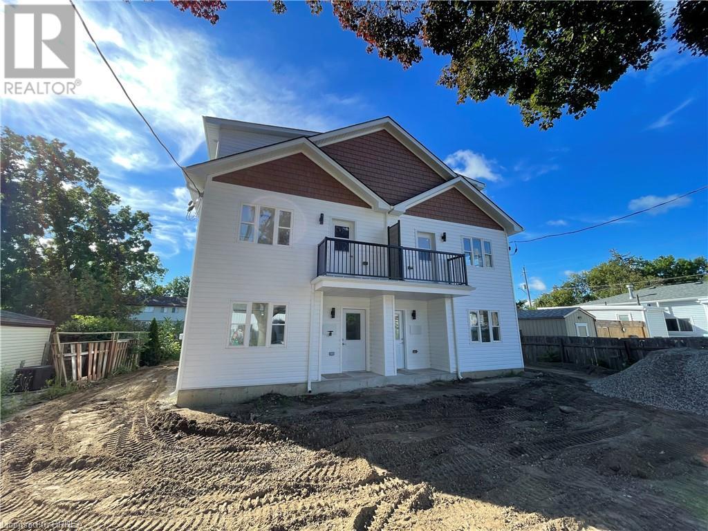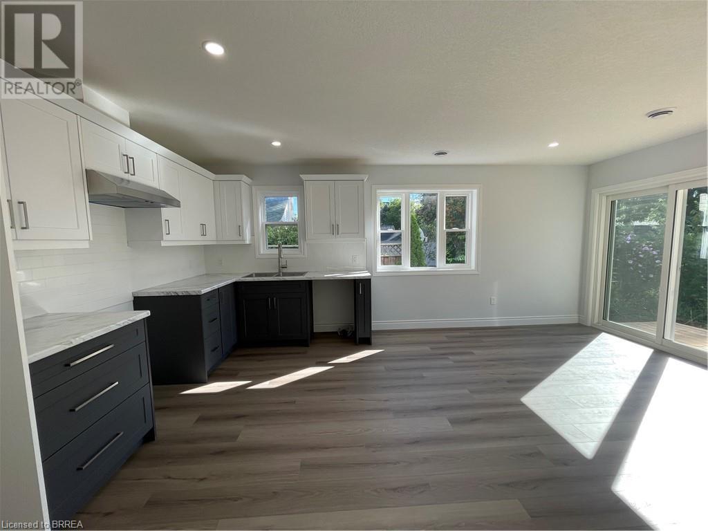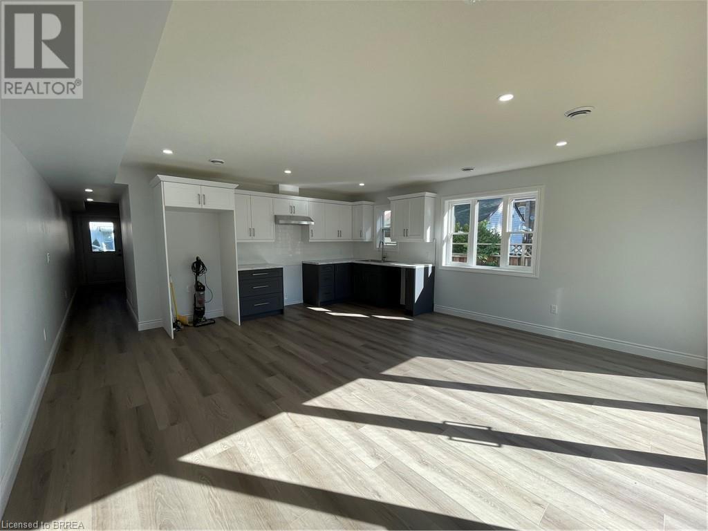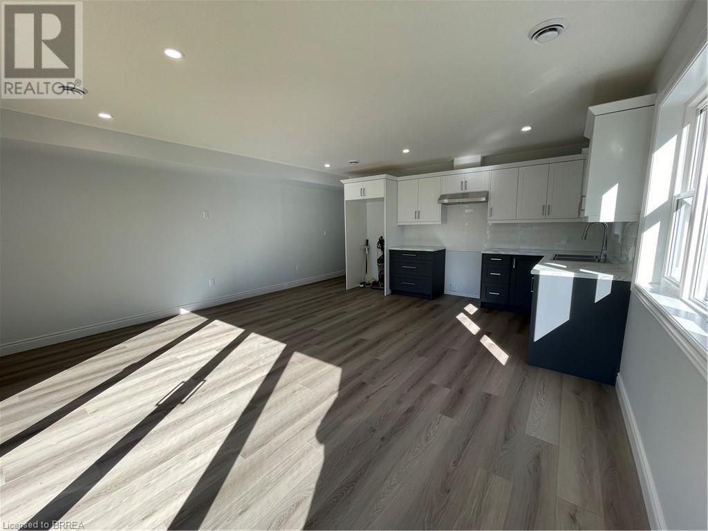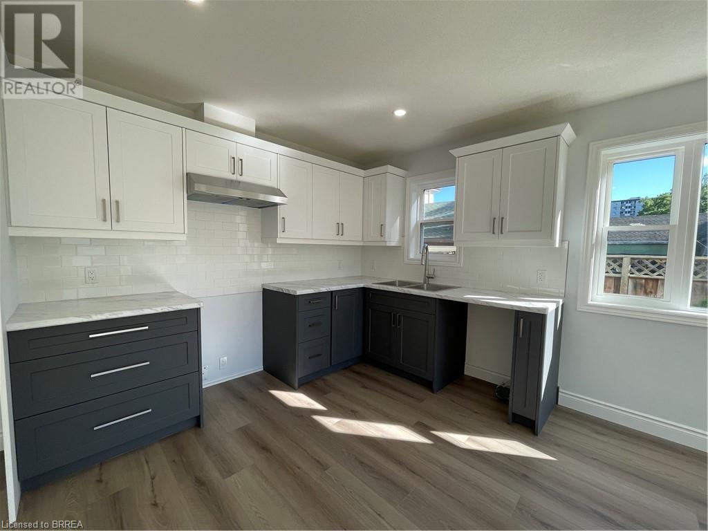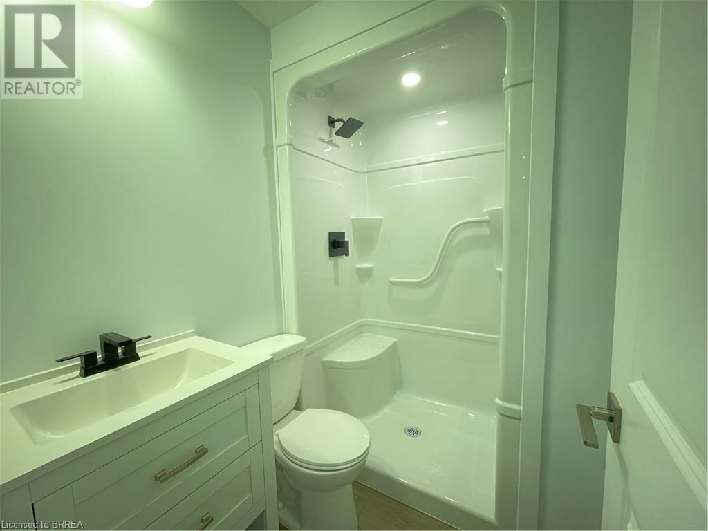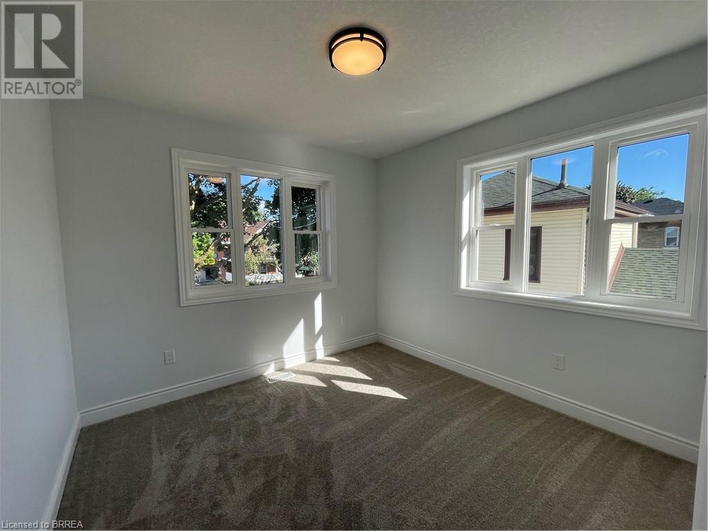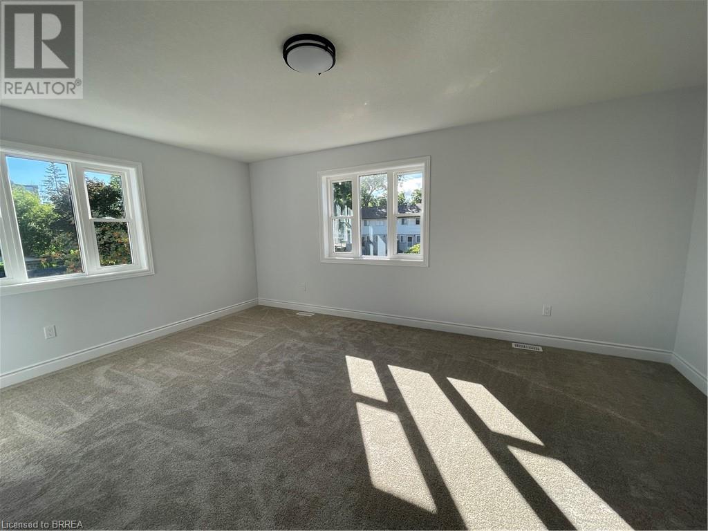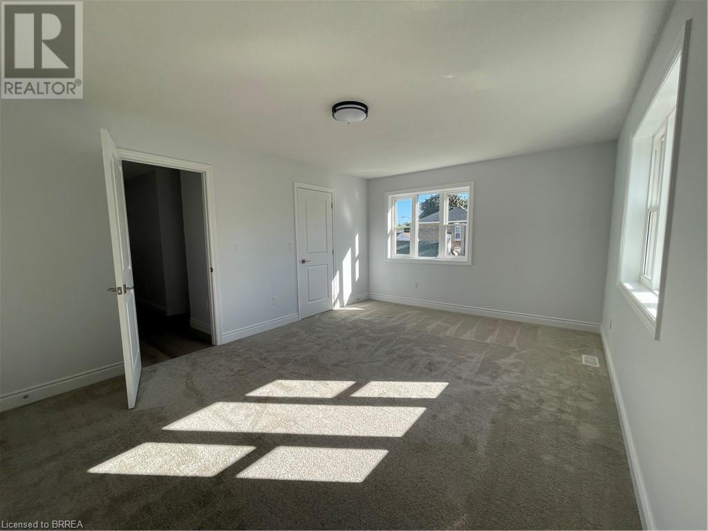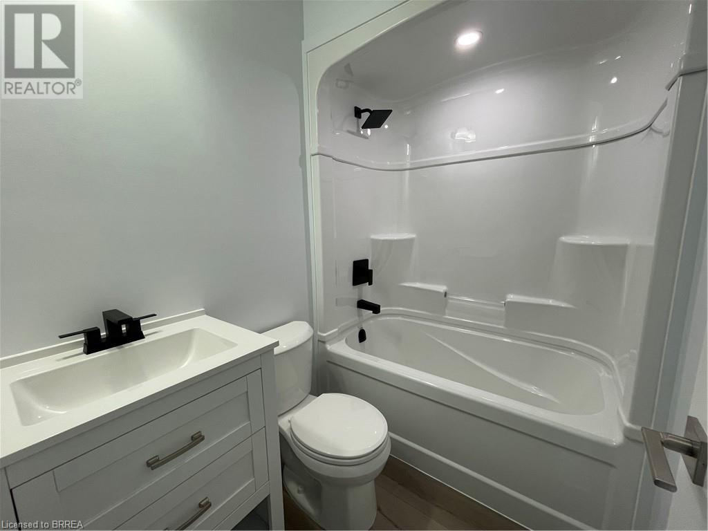24a Balfour Street Unit# Main Brantford, Ontario N3T 1J2
$2,600 Monthly
Welcome to 24A Balfour Street, a stunning nearly new semi-detached home in the heart of Brantford's desirable West end! This beautiful property offers the perfect blend of modern comfort and convenience, with three spacious bedrooms, two bathrooms, and plenty of natural light. The 1,250 square foot main unit is ideal for families, professionals, or anyone seeking a relaxed and enjoyable lifestyle. As a resident of 24A Balfour Street, you'll enjoy easy access to Brantford's best amenities, including parks, trails, and public transportation, all within walking distance. The property also features a beautiful balcony and deck, perfect for outdoor entertaining or relaxation. Plus, with included parking and appliances, including a fridge, stove, dishwasher, washer, and dryer, you'll have everything you need to feel right at home. We take care of the lawn and snow maintenance, so you can enjoy the beautiful outdoor spaces without the added worry. The lease duration is negotiable, but we prefer a 12-month term. Utilities are the responsibility of the tenant. Interested applicants, please note that as part of our application process, we may require proof of ability to pay rent, a rental application form, a credit check with your consent, and personal and/or professional references. We appreciate your understanding and cooperation in providing the necessary documentation to process your application. Earliest occupancy date is Feb 2nd 2025 (id:50886)
Property Details
| MLS® Number | 40686937 |
| Property Type | Single Family |
| AmenitiesNearBy | Park, Place Of Worship, Playground, Schools, Shopping |
| CommunityFeatures | School Bus |
| EquipmentType | None |
| Features | Conservation/green Belt |
| ParkingSpaceTotal | 2 |
| RentalEquipmentType | None |
Building
| BathroomTotal | 2 |
| BedroomsAboveGround | 3 |
| BedroomsTotal | 3 |
| Appliances | Refrigerator, Stove |
| ArchitecturalStyle | 3 Level |
| BasementType | None |
| ConstructionStyleAttachment | Semi-detached |
| CoolingType | Central Air Conditioning, Ductless |
| ExteriorFinish | Vinyl Siding |
| FoundationType | Poured Concrete |
| HeatingFuel | Natural Gas |
| HeatingType | Forced Air, Other |
| StoriesTotal | 3 |
| SizeInterior | 1250 Sqft |
| Type | House |
| UtilityWater | Municipal Water |
Land
| Acreage | No |
| LandAmenities | Park, Place Of Worship, Playground, Schools, Shopping |
| Sewer | Municipal Sewage System |
| SizeDepth | 132 Ft |
| SizeFrontage | 31 Ft |
| SizeTotalText | Under 1/2 Acre |
| ZoningDescription | F-rc |
Rooms
| Level | Type | Length | Width | Dimensions |
|---|---|---|---|---|
| Second Level | Laundry Room | Measurements not available | ||
| Second Level | Bedroom | 10'1'' x 9'7'' | ||
| Second Level | 4pc Bathroom | Measurements not available | ||
| Second Level | Primary Bedroom | 17'4'' x 12'1'' | ||
| Main Level | Bedroom | 9'7'' x 10'1'' | ||
| Main Level | 4pc Bathroom | Measurements not available | ||
| Main Level | Kitchen | 20'4'' x 17'4'' |
https://www.realtor.ca/real-estate/27759794/24a-balfour-street-unit-main-brantford
Interested?
Contact us for more information
Diana Wilson
Broker
46 Charing Cross St Unit 2
Brantford, Ontario N3R 2H3
Julie Neal
Salesperson
46 Charing Cross St Unit 2
Brantford, Ontario N3R 2H3

