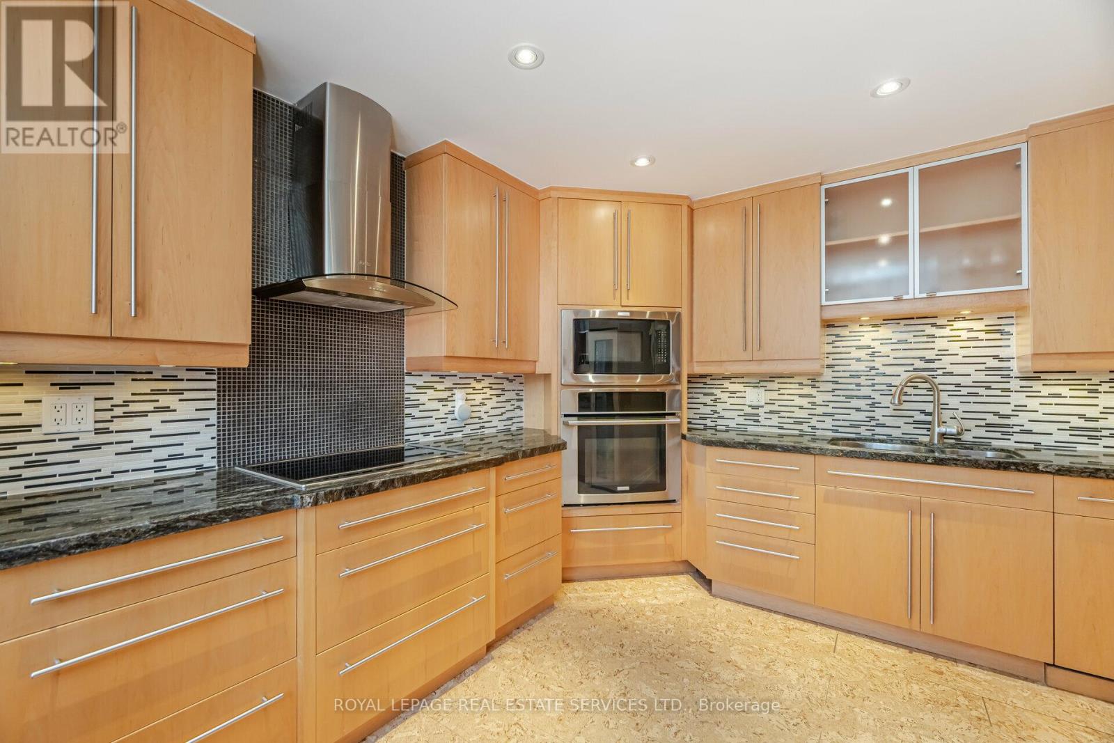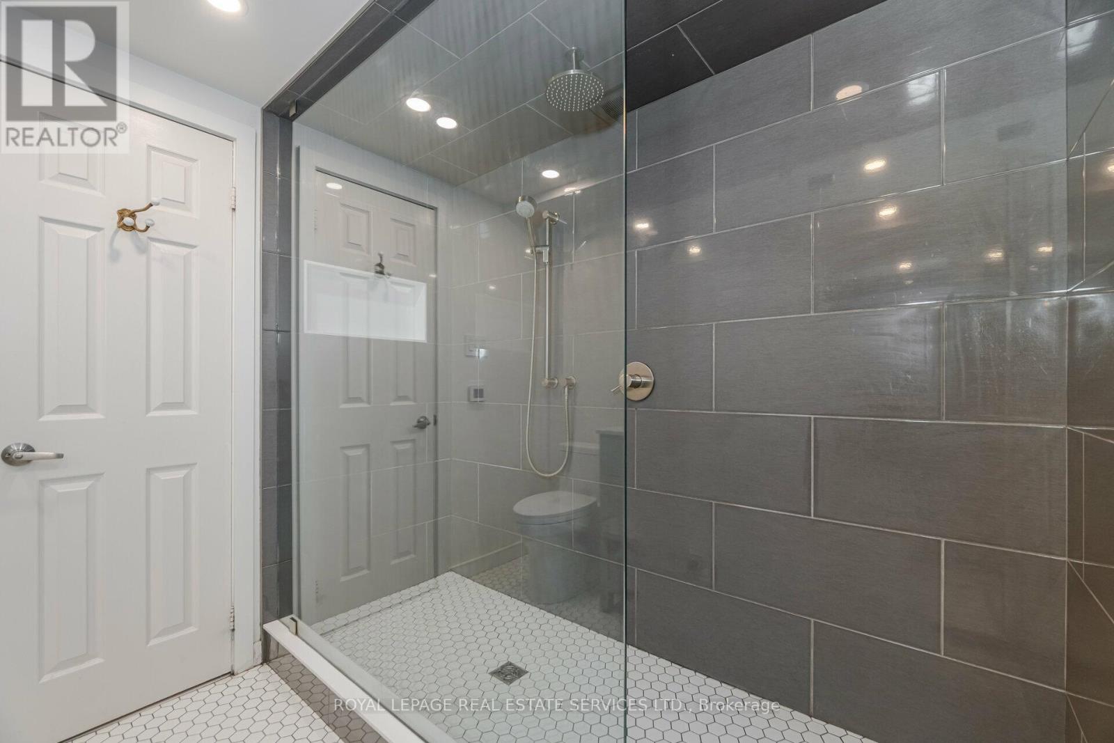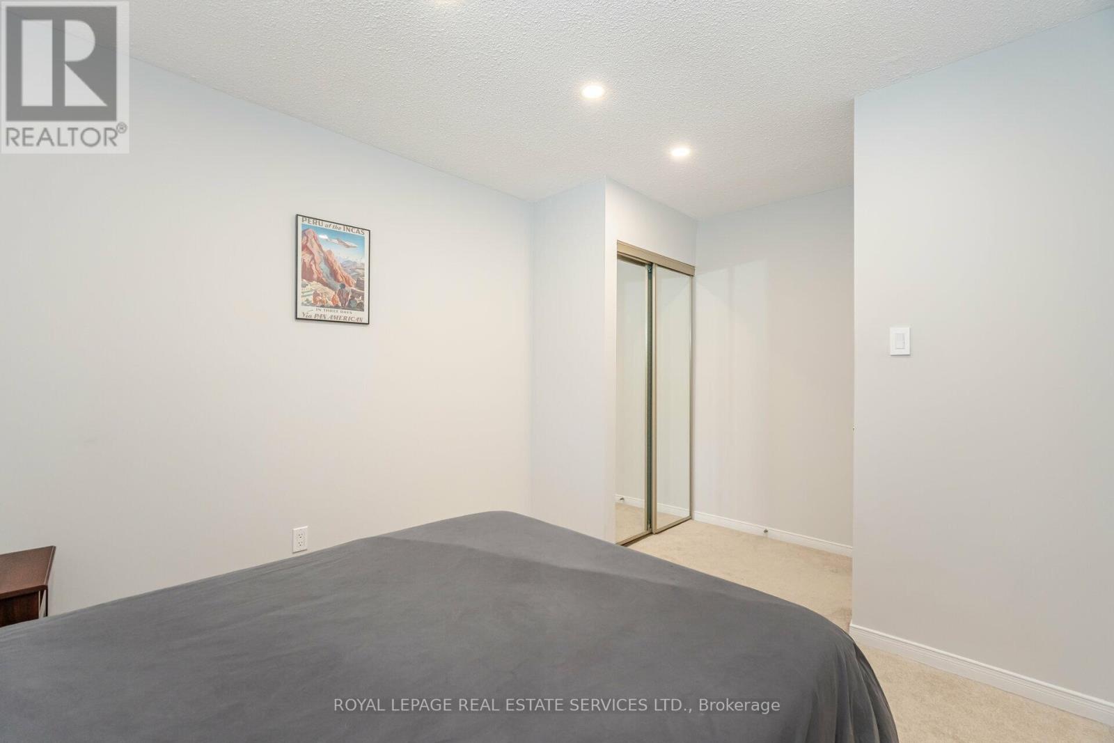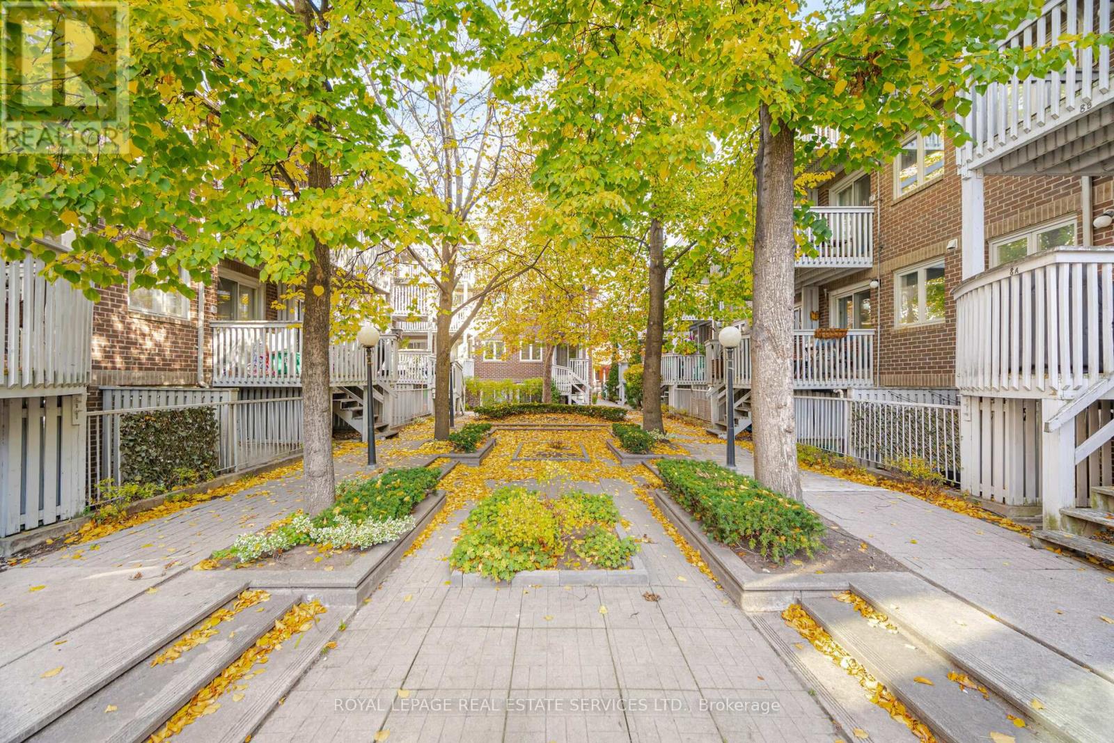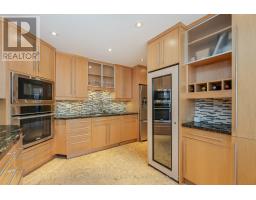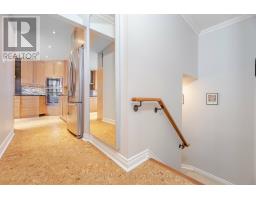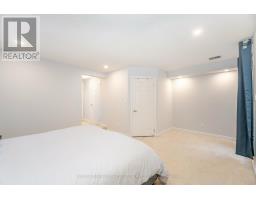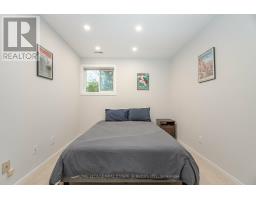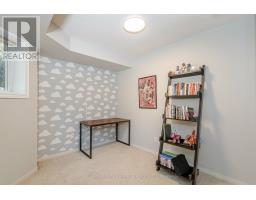24a Massey Street Toronto, Ontario M6J 3T7
$1,249,999Maintenance, Water, Common Area Maintenance, Insurance, Parking
$1,248.05 Monthly
Maintenance, Water, Common Area Maintenance, Insurance, Parking
$1,248.05 MonthlyWelcome to this exquisite 3-bedroom, 3-bathroom townhouse in the highly desirable King West neighborhood. With 1,689 square feet of beautifully designed living space, this corner unit on a fabulous tree-lined street offers a great layout and an abundance of natural light, making it perfect for entertaining and comfortable living. The natural kitchen is a culinary delight, featuring built-in appliances, granite counters, and ample storage. The large dining room, adorned with hardwood floors and a charming Juliette balcony, is ideal for hosting gatherings. The inviting living room boasts a wood-burning fireplace, pot lights, and numerous windows, all complemented by hardwood floors, creating a bright and cozy atmosphere. From here, you can walk out to the patio and enjoy the outdoor space. The lower level features a spacious primary bedroom with a walk-in closet and a 4-piece ensuite. Two additional large bedrooms and another 4-piece bath complete this level, providing ample space for family or guests. The convenience of a walk-in laundry room adds to the home's functionality. This townhouse also includes one parking space and one locker, ensuring you have all the storage and convenience you need. Situated just steps from Trinity Bellwoods Park, you'll be within walking distance of fantastic restaurants, cafes, parks, and transit options, allowing you to enjoy everything this vibrant area has to offer. Don't miss the chance to make this stunning townhouse your new home and experience the best of urban living in King West. (id:50886)
Property Details
| MLS® Number | C10433819 |
| Property Type | Single Family |
| Community Name | Niagara |
| Amenities Near By | Hospital, Park, Place Of Worship, Public Transit, Schools |
| Community Features | Pet Restrictions |
| Features | Balcony |
| Parking Space Total | 1 |
Building
| Bathroom Total | 3 |
| Bedrooms Above Ground | 3 |
| Bedrooms Total | 3 |
| Amenities | Storage - Locker |
| Appliances | Cooktop, Dishwasher, Microwave, Oven, Refrigerator, Stove, Window Coverings, Wine Fridge |
| Basement Development | Finished |
| Basement Features | Walk Out |
| Basement Type | N/a (finished) |
| Cooling Type | Central Air Conditioning |
| Exterior Finish | Brick |
| Fireplace Present | Yes |
| Flooring Type | Cork, Hardwood, Carpeted |
| Half Bath Total | 1 |
| Heating Fuel | Natural Gas |
| Heating Type | Forced Air |
| Size Interior | 1,600 - 1,799 Ft2 |
| Type | Row / Townhouse |
Parking
| Underground |
Land
| Acreage | No |
| Land Amenities | Hospital, Park, Place Of Worship, Public Transit, Schools |
Rooms
| Level | Type | Length | Width | Dimensions |
|---|---|---|---|---|
| Lower Level | Primary Bedroom | 5.64 m | 4.29 m | 5.64 m x 4.29 m |
| Lower Level | Bedroom 2 | 2.82 m | 4.14 m | 2.82 m x 4.14 m |
| Lower Level | Bedroom 3 | 2.72 m | 4.24 m | 2.72 m x 4.24 m |
| Lower Level | Laundry Room | 2.16 m | 1.55 m | 2.16 m x 1.55 m |
| Main Level | Kitchen | 4.04 m | 4.27 m | 4.04 m x 4.27 m |
| Main Level | Dining Room | 5.03 m | 2.77 m | 5.03 m x 2.77 m |
| Main Level | Living Room | 5.74 m | 4.09 m | 5.74 m x 4.09 m |
https://www.realtor.ca/real-estate/27672395/24a-massey-street-toronto-niagara-niagara
Contact Us
Contact us for more information
Helio Domingos
Salesperson
2520 Eglinton Ave West #207c
Mississauga, Ontario L5M 0Y4
(905) 828-1122
(905) 828-7925
George Grdic
Salesperson
www.curiouscallgeorge.com/
2520 Eglinton Ave West #207b
Mississauga, Ontario L5M 0Y4
(905) 828-1122
(905) 828-7925





