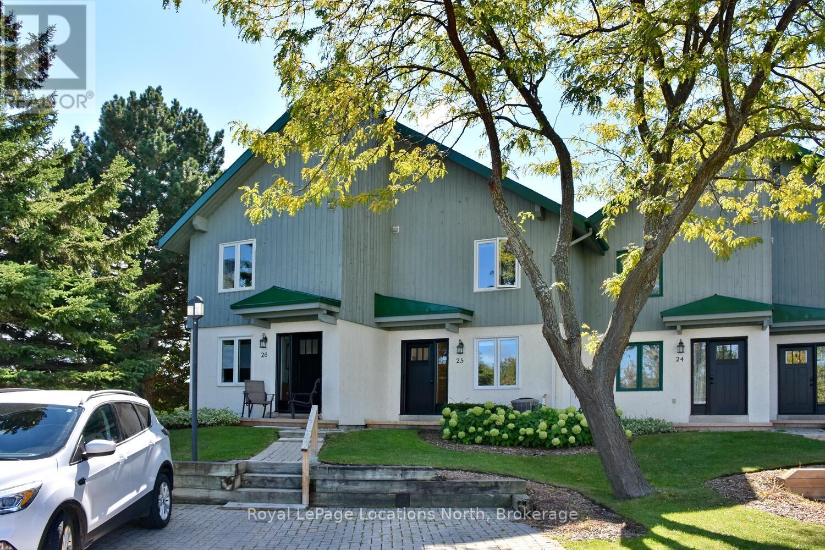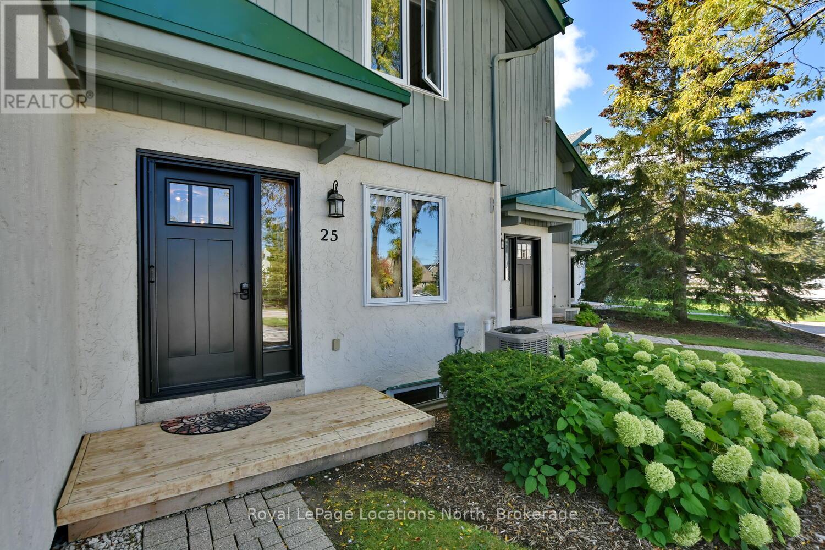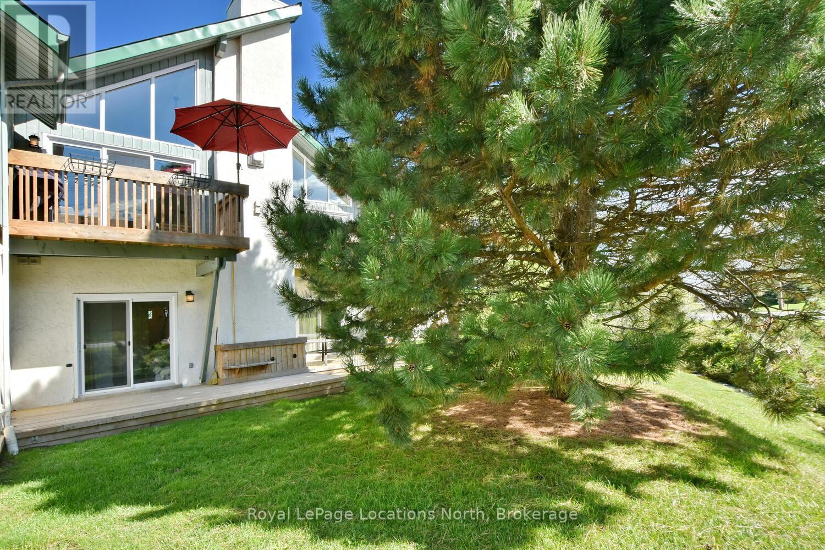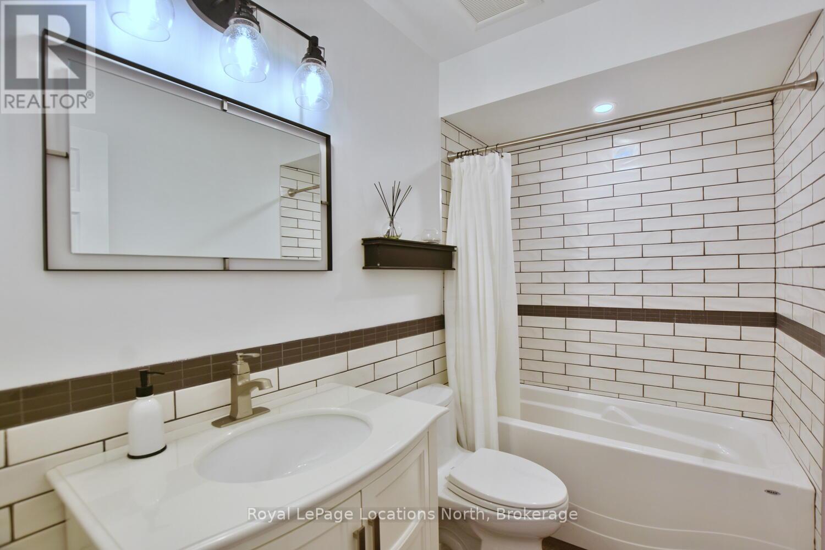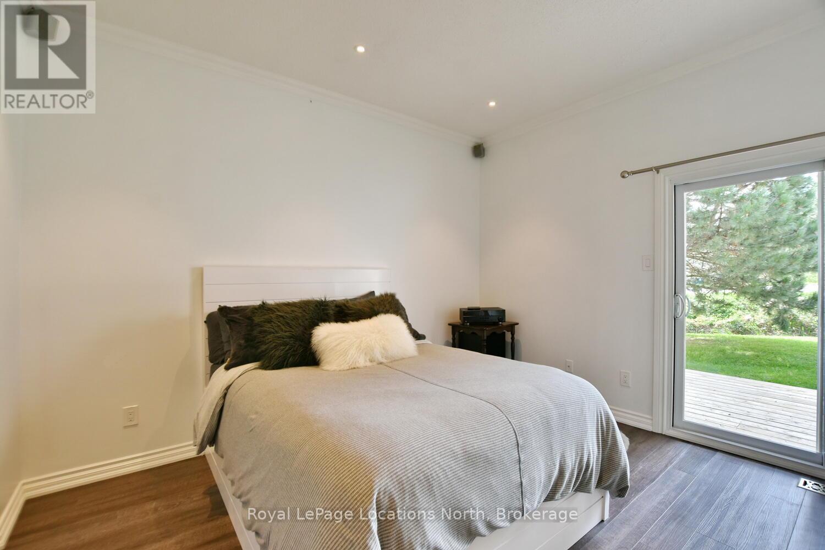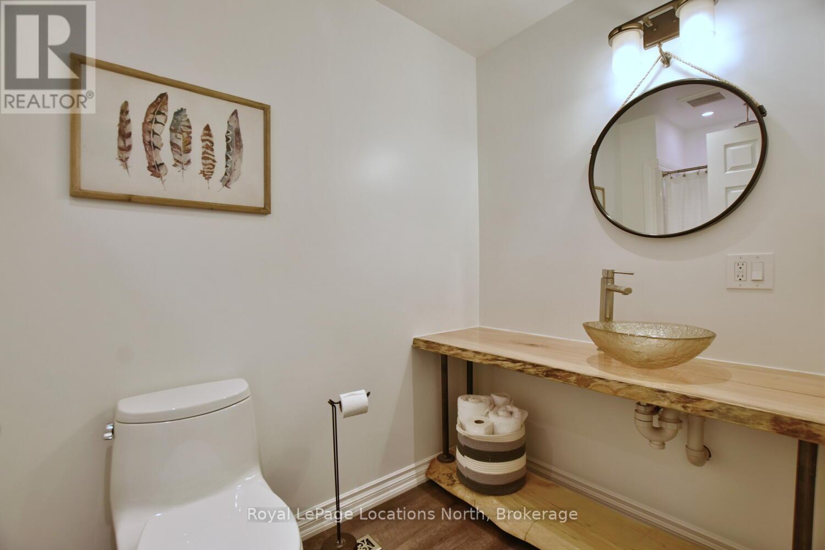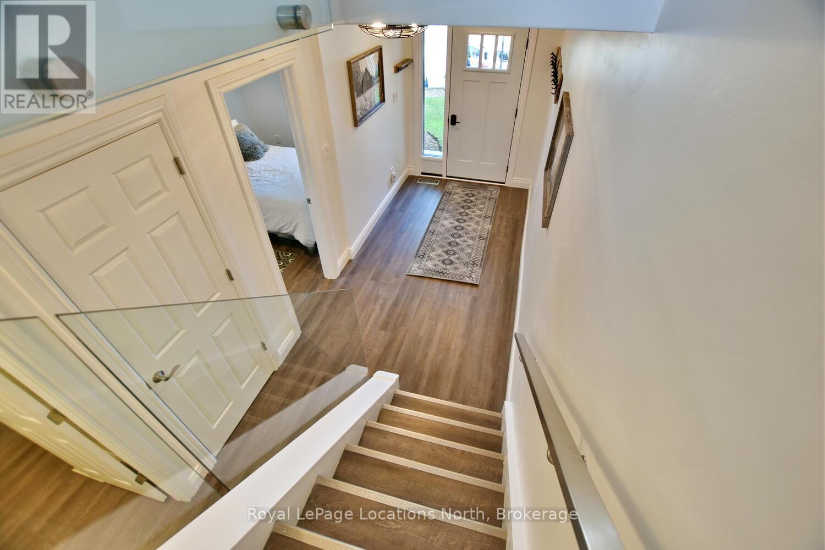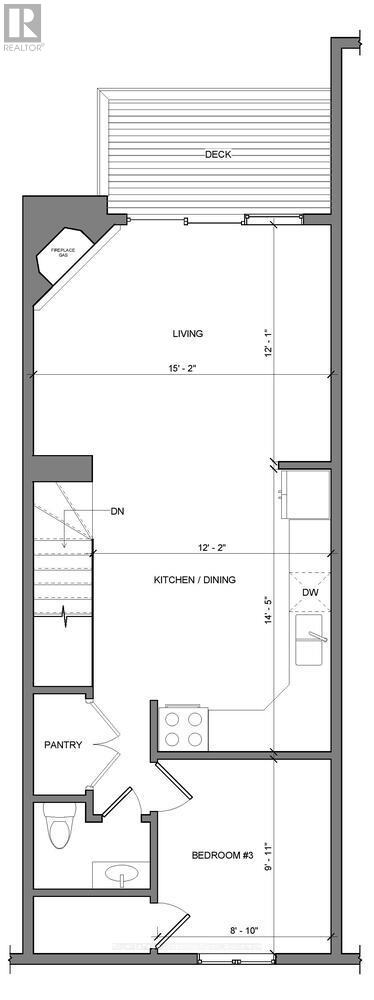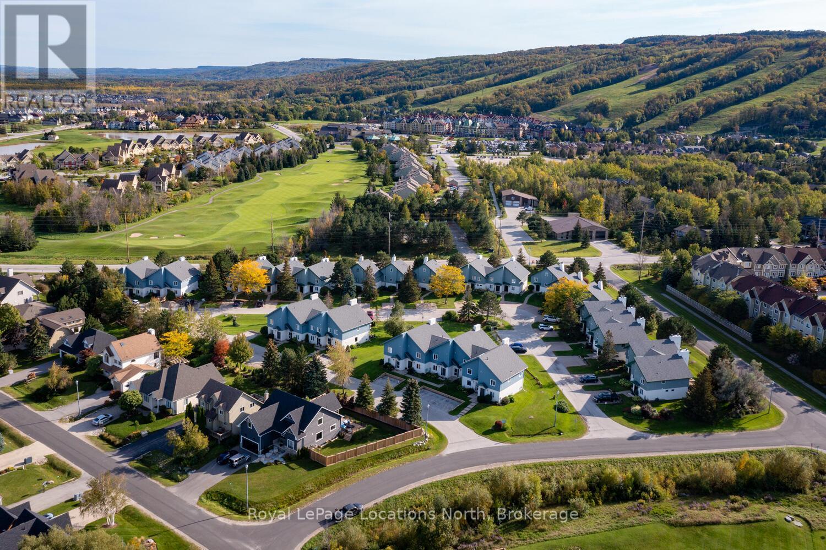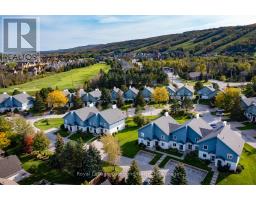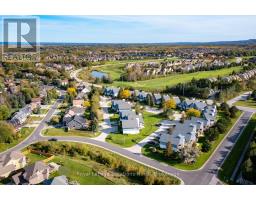25 - 104 Kellie's Way Blue Mountains, Ontario L9Y 0L5
$3,300 Monthly
Welcome to Summit Green! This beautifully renovated 3-bedroom, 2.5-bathroom, fully furnished condo offers the perfect winter retreat and is available immediately for a 3 or 4 month seasonal lease. Located within walking distance of Blue Mountain Resort and the charming Village, this property lets you enjoy breathtaking views of the slopes from your private balcony. Inside, the open-concept living space features a stunning floor-to-ceiling stone gas fireplace, creating a cozy ambience, while the modern kitchen boasts live-edge wood accents, stainless steel appliances, stone countertops, and shiplap ceilings with pot lights. The main floor offers a spacious primary bedroom with two closets, an ensuite, and private deck access, along with an additional bedroom and full bathroom. The finished basement provides versatile space, perfect for a recreation room or home office. This home is ideally situated near walking trails, parks, and local amenities, offering everything you need for a comfortable and memorable winter stay. This unit is also listed as an annual rental (X11903139). **** EXTRAS **** Attach Schedule B, Rental App, Full Credit Report With Score, Employment Letter, And Pay Stubs To Offer. Security deposit of (id:50886)
Property Details
| MLS® Number | X11883883 |
| Property Type | Single Family |
| Community Name | Blue Mountain Resort Area |
| AmenitiesNearBy | Park, Ski Area |
| CommunityFeatures | Pet Restrictions |
| Features | Balcony, Sump Pump |
| ParkingSpaceTotal | 2 |
| Structure | Deck, Porch |
Building
| BathroomTotal | 3 |
| BedroomsAboveGround | 3 |
| BedroomsTotal | 3 |
| Amenities | Visitor Parking, Fireplace(s) |
| Appliances | Dishwasher, Dryer, Microwave, Refrigerator, Stove, Washer |
| BasementDevelopment | Finished |
| BasementType | Full (finished) |
| CoolingType | Central Air Conditioning |
| ExteriorFinish | Stucco, Wood |
| FireplacePresent | Yes |
| FireplaceTotal | 1 |
| HalfBathTotal | 1 |
| HeatingFuel | Natural Gas |
| HeatingType | Forced Air |
| StoriesTotal | 2 |
| SizeInterior | 1199.9898 - 1398.9887 Sqft |
| Type | Row / Townhouse |
Land
| Acreage | No |
| LandAmenities | Park, Ski Area |
Rooms
| Level | Type | Length | Width | Dimensions |
|---|---|---|---|---|
| Second Level | Living Room | 3.68 m | 3.71 m | 3.68 m x 3.71 m |
| Second Level | Kitchen | 4.39 m | 3.71 m | 4.39 m x 3.71 m |
| Second Level | Bedroom | 3.02 m | 2.69 m | 3.02 m x 2.69 m |
| Lower Level | Recreational, Games Room | 7.14 m | 4.57 m | 7.14 m x 4.57 m |
| Lower Level | Other | 3.73 m | 4.7 m | 3.73 m x 4.7 m |
| Main Level | Primary Bedroom | 4.19 m | 3.84 m | 4.19 m x 3.84 m |
| Main Level | Bedroom | 4.01 m | 2.54 m | 4.01 m x 2.54 m |
| Main Level | Foyer | 3.78 m | 1.91 m | 3.78 m x 1.91 m |
Interested?
Contact us for more information
Krista Lesage
Salesperson
112 Hurontario St
Collingwood, Ontario L9Y 2L8


