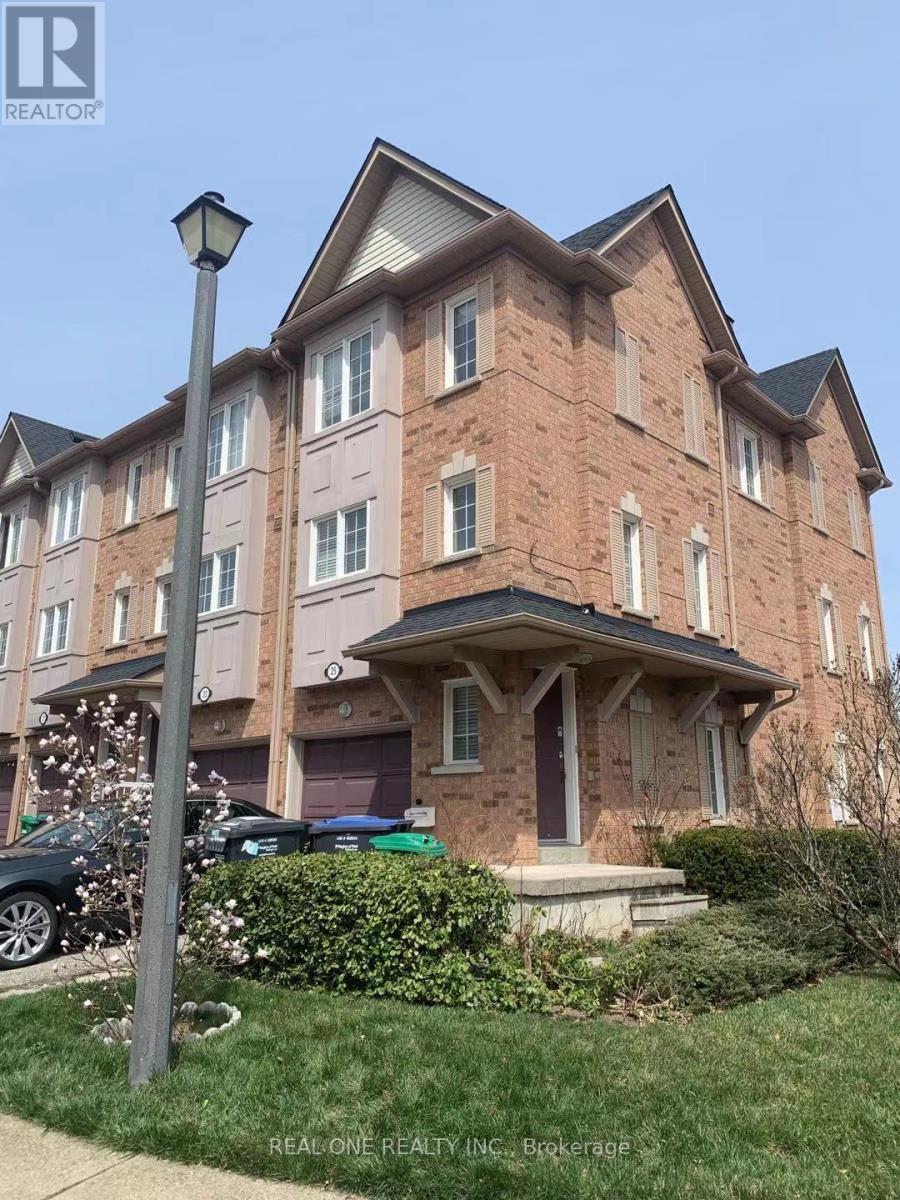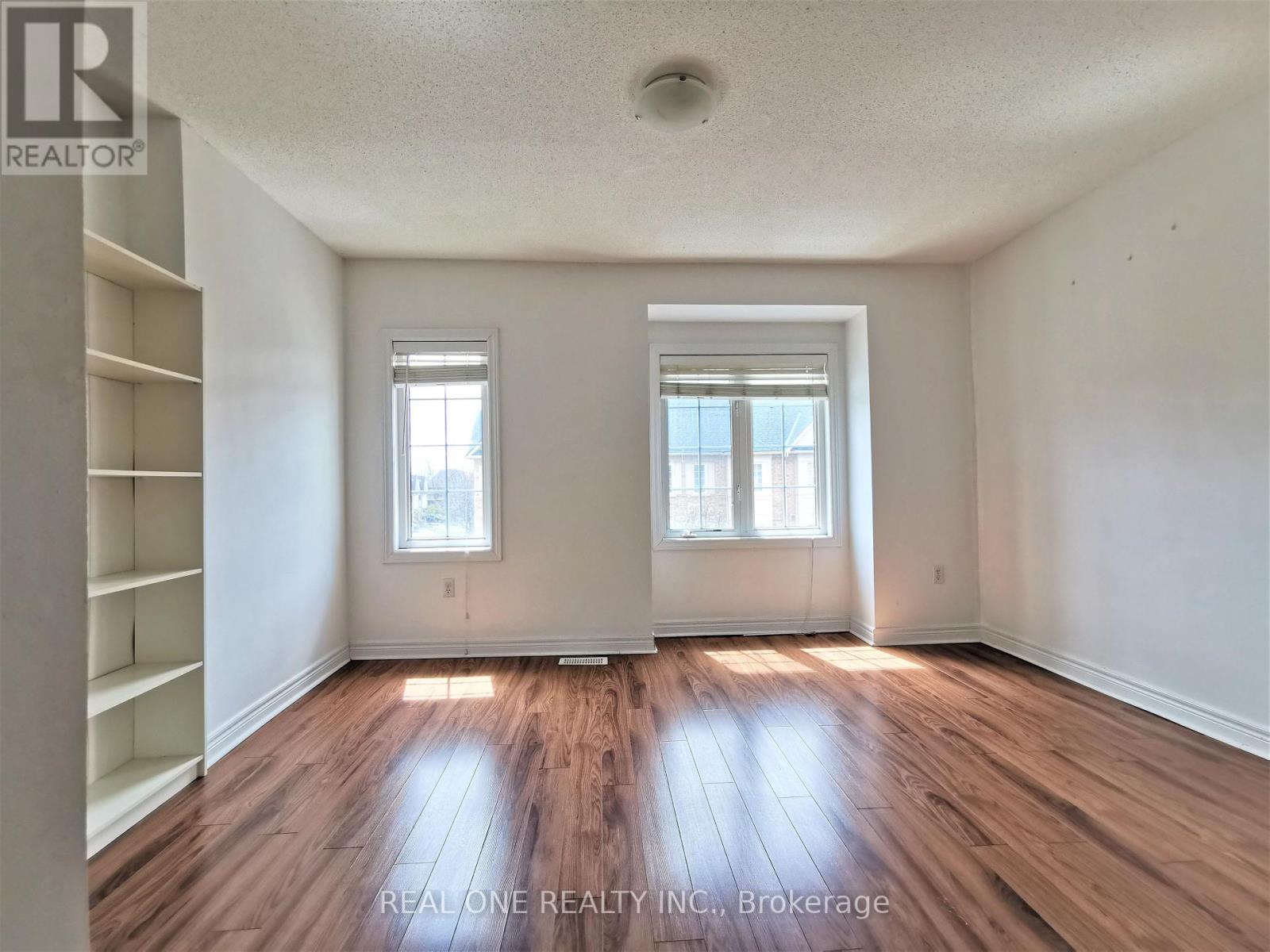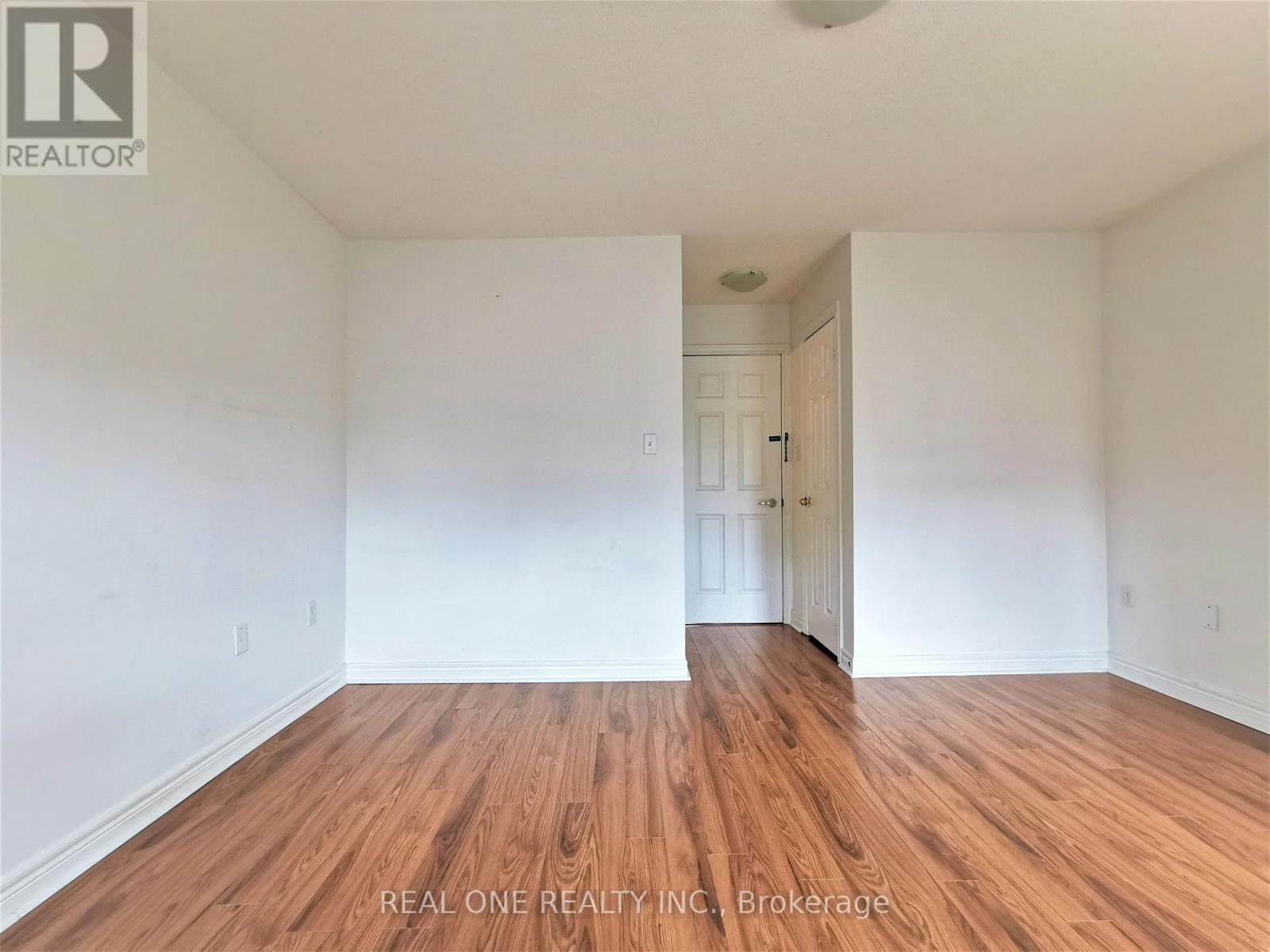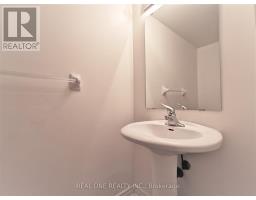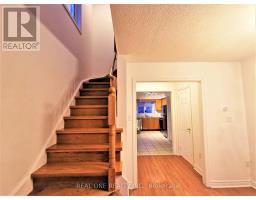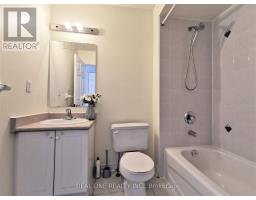25 - 1128 Dundas Street W Mississauga, Ontario L5C 1E1
$3,200 Monthly
Client RemarksStunning End Unit Townhouse In Most Desirable Erindale Location, Plenty Of Sunlight, Spacious 2 Bedrooms With 2 4-Piece Full Baths On Upper Floor, Family Room With 3-Piece Bath And W/O To Backyard In Basement( Can Be Third Bedroom), Hardwood Floor On Main And Upper Floor, Bright Living/Dining Room With W/O To Balcony Over Looking Backyard, Steps To Mall, School, Grocery And Transit. **** EXTRAS **** All Existing Fridge(2021), Built-In Dishwasher(2021), Stove(2021) & Microwave, Washer/Dryer, Window Coverings, Elfs. (id:50886)
Property Details
| MLS® Number | W10427501 |
| Property Type | Single Family |
| Community Name | Erindale |
| AmenitiesNearBy | Public Transit, Schools |
| CommunityFeatures | Pets Not Allowed, Community Centre |
| ParkingSpaceTotal | 2 |
Building
| BathroomTotal | 4 |
| BedroomsAboveGround | 2 |
| BedroomsBelowGround | 1 |
| BedroomsTotal | 3 |
| Amenities | Separate Electricity Meters |
| BasementDevelopment | Finished |
| BasementFeatures | Walk Out |
| BasementType | N/a (finished) |
| CoolingType | Central Air Conditioning |
| ExteriorFinish | Brick |
| FlooringType | Ceramic, Hardwood, Laminate |
| HalfBathTotal | 1 |
| HeatingFuel | Natural Gas |
| HeatingType | Forced Air |
| StoriesTotal | 3 |
| SizeInterior | 1199.9898 - 1398.9887 Sqft |
| Type | Row / Townhouse |
Parking
| Garage |
Land
| Acreage | No |
| LandAmenities | Public Transit, Schools |
Rooms
| Level | Type | Length | Width | Dimensions |
|---|---|---|---|---|
| Basement | Family Room | 3.96 m | 3.75 m | 3.96 m x 3.75 m |
| Main Level | Kitchen | 4.61 m | 2.72 m | 4.61 m x 2.72 m |
| Main Level | Living Room | 5.15 m | 3.92 m | 5.15 m x 3.92 m |
| Main Level | Dining Room | 5.15 m | 3.92 m | 5.15 m x 3.92 m |
| Main Level | Laundry Room | 2 m | 2 m | 2 m x 2 m |
| Upper Level | Primary Bedroom | 3.93 m | 3.73 m | 3.93 m x 3.73 m |
| Upper Level | Bedroom 2 | 3.93 m | 3.17 m | 3.93 m x 3.17 m |
https://www.realtor.ca/real-estate/27658114/25-1128-dundas-street-w-mississauga-erindale-erindale
Interested?
Contact us for more information
Kevin Zhang
Salesperson
1660 North Service Rd E #103
Oakville, Ontario L6H 7G3

