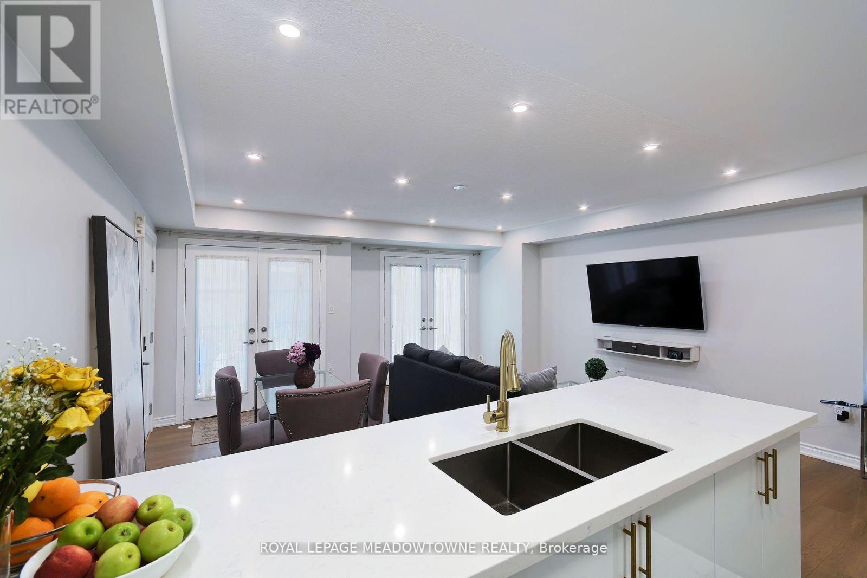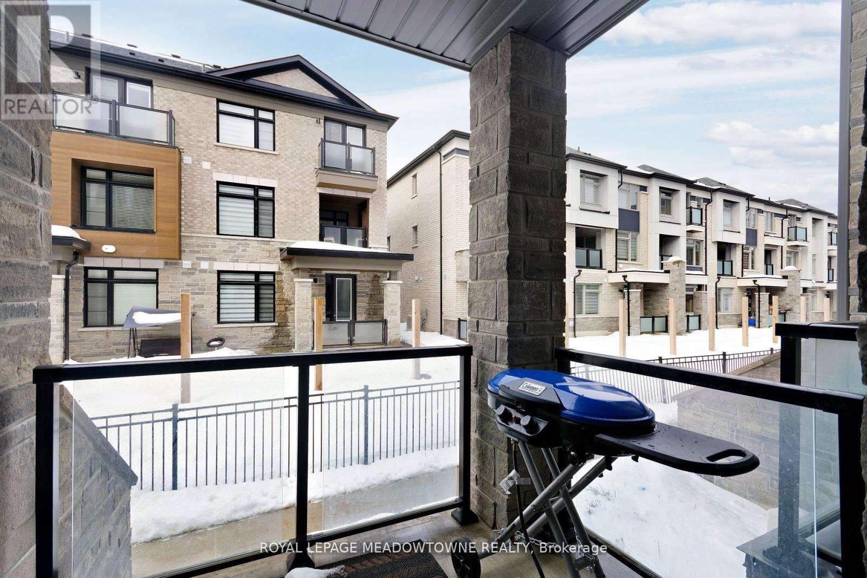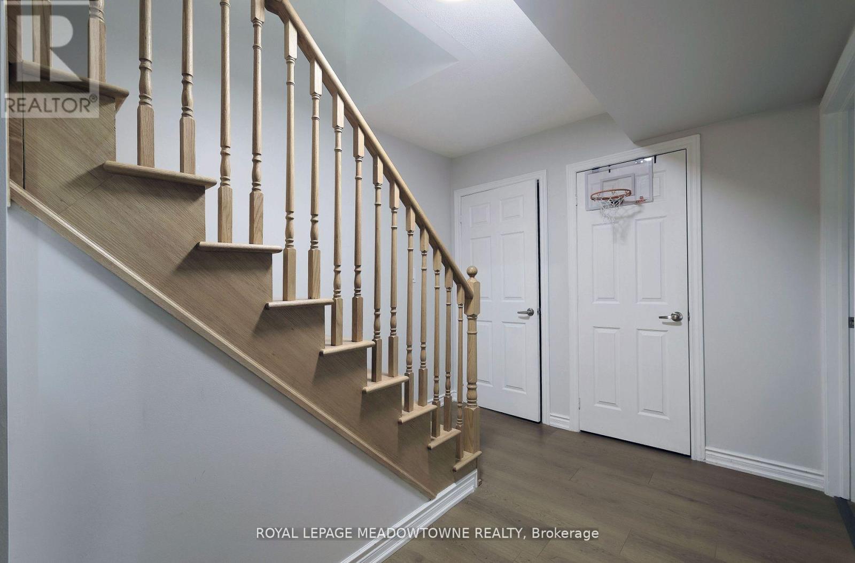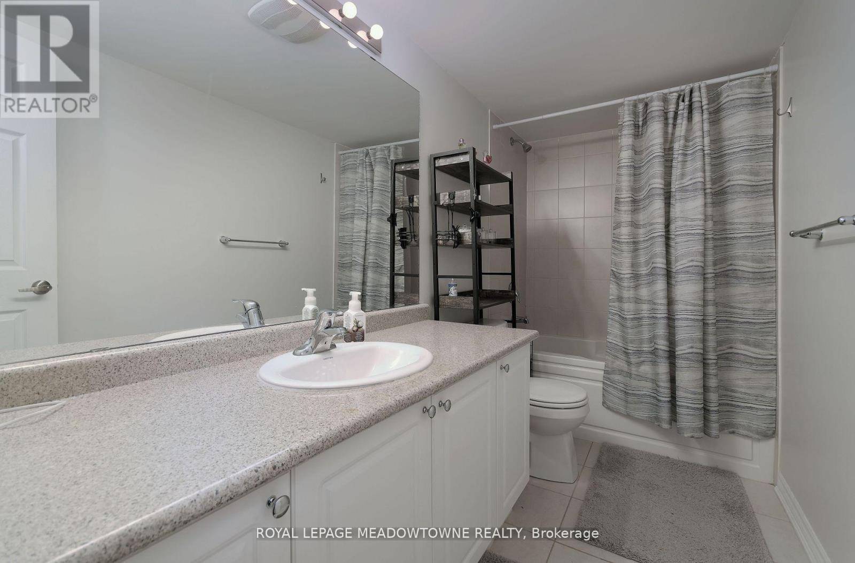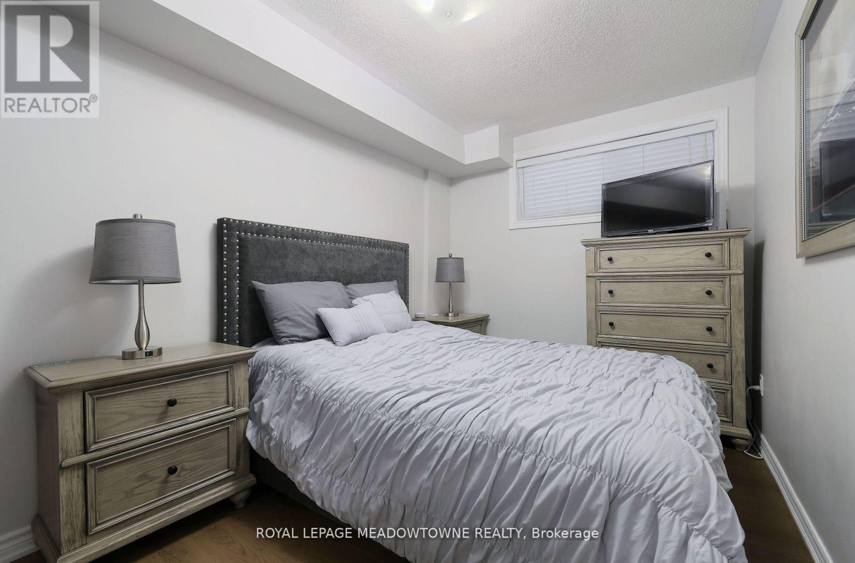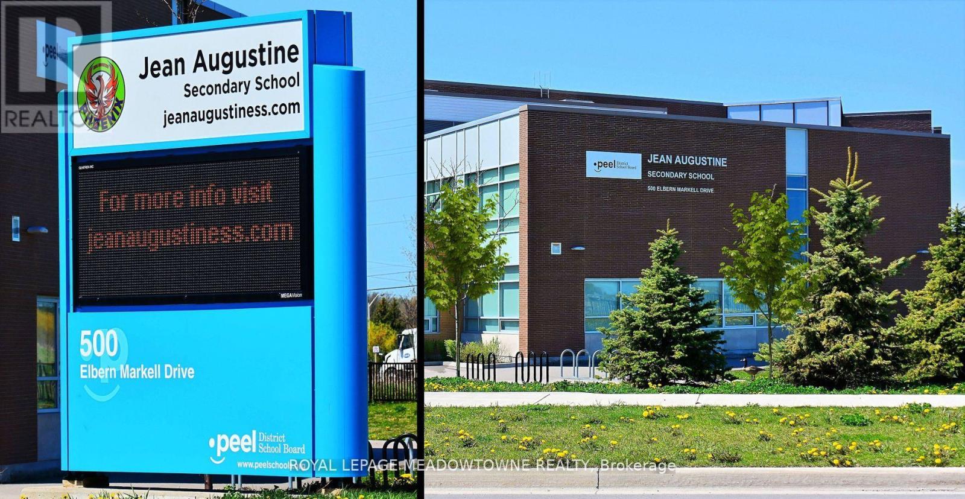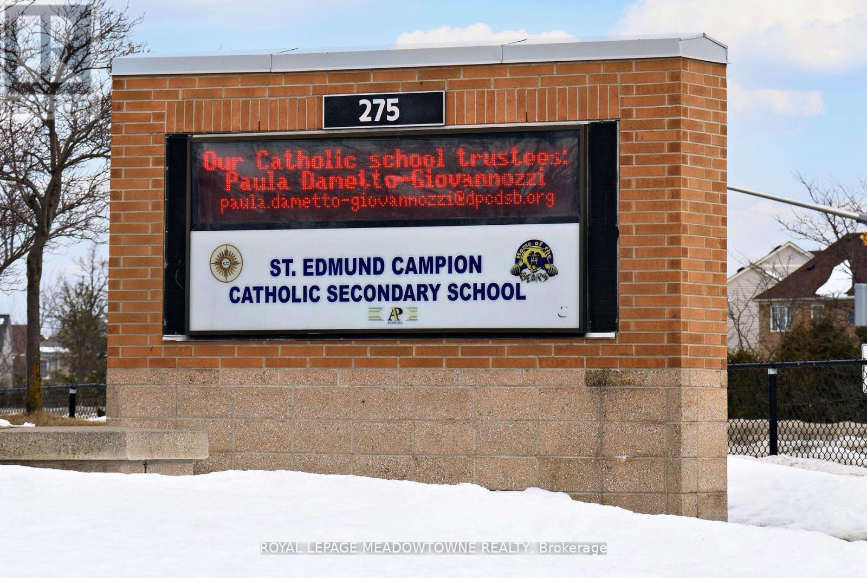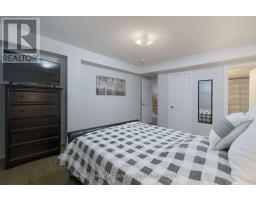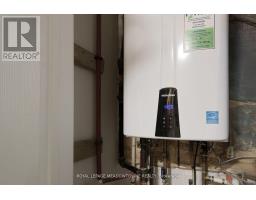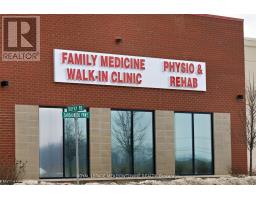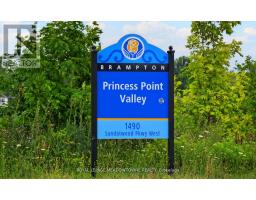25 - 200 Veterans Drive Brampton, Ontario L7A 4S6
$709,000Maintenance, Parking
$330.95 Monthly
Maintenance, Parking
$330.95 MonthlyStylish & Upgraded 3-Bedroom Stacked Townhome in Prime Mount Pleasant Location! Step into this beautifully upgraded stacked townhome, offering a spacious open-concept design and modern finishes throughout. Unlike upper units, this home provides direct access from the garage, a game-changer during winter months! Plus, enjoy the added convenience of a garage door opener, making everyday living even easier. The upgraded open-concept kitchen is a chefs delight, featuring newer sleek stainless steel appliances, stone countertops, and ample cabinetry. Stylish flooring extends throughout the home, including the bedrooms, adding warmth and sophistication. The nicely appointed bathrooms make this a truly turn-key property. Outdoor space is covered with dual balconies, perfect for morning coffee or unwinding in the evening. Ideally located right across the street from a plaza and gas station, and within walking distance to schools, this home is perfect for families and professionals alike. Commuters will love the proximity to the Mount Pleasant GO Station, public transit, major roads, and easy highway access. This is a great opportunity to own a stylish, well-appointed home in a prime location. Don't miss out, schedule your private tour today! 3 Playgrounds, 15 Sports Fields within a 20 minute walk! 1 minute walk to public transit stop, minutes to the Mount Pleasant GO station and Community Centre. (id:50886)
Property Details
| MLS® Number | W12073723 |
| Property Type | Single Family |
| Community Name | Northwest Brampton |
| Amenities Near By | Park, Place Of Worship, Public Transit, Schools |
| Community Features | Pets Not Allowed, Community Centre |
| Features | Balcony |
| Parking Space Total | 2 |
Building
| Bathroom Total | 3 |
| Bedrooms Above Ground | 3 |
| Bedrooms Total | 3 |
| Appliances | Water Heater, Dishwasher, Dryer, Garage Door Opener, Microwave, Stove, Washer, Window Coverings, Refrigerator |
| Cooling Type | Central Air Conditioning |
| Exterior Finish | Brick, Concrete |
| Flooring Type | Ceramic, Laminate |
| Half Bath Total | 1 |
| Heating Fuel | Natural Gas |
| Heating Type | Forced Air |
| Size Interior | 1,200 - 1,399 Ft2 |
| Type | Row / Townhouse |
Parking
| Garage |
Land
| Acreage | No |
| Land Amenities | Park, Place Of Worship, Public Transit, Schools |
| Zoning Description | Residential |
Rooms
| Level | Type | Length | Width | Dimensions |
|---|---|---|---|---|
| Lower Level | Primary Bedroom | 3.68 m | 4.24 m | 3.68 m x 4.24 m |
| Lower Level | Bedroom 2 | 2.27 m | 4.55 m | 2.27 m x 4.55 m |
| Lower Level | Bedroom 3 | 2.52 m | 3.91 m | 2.52 m x 3.91 m |
| Main Level | Kitchen | 2.67 m | 2.73 m | 2.67 m x 2.73 m |
| Main Level | Dining Room | 4.2 m | 5.09 m | 4.2 m x 5.09 m |
| Main Level | Eating Area | 2.67 m | 2.45 m | 2.67 m x 2.45 m |
| Main Level | Living Room | 4.2 m | 5.09 m | 4.2 m x 5.09 m |
Contact Us
Contact us for more information
Pinder Singh
Broker
(416) 357-4999
www.pindersingh.com/
www.facebook.com/pindersingh.royallepage
6948 Financial Drive Suite A
Mississauga, Ontario L5N 8J4
(905) 821-3200
Jacob Da Silva
Salesperson
erinmillsbroker.ca/
6948 Financial Drive Suite A
Mississauga, Ontario L5N 8J4
(905) 821-3200







