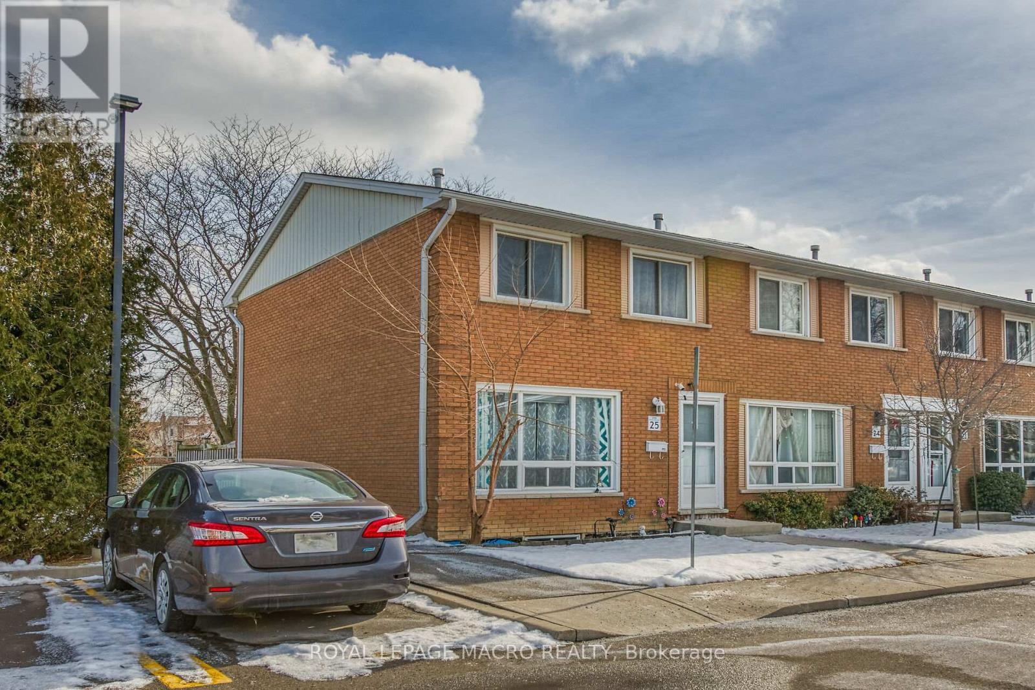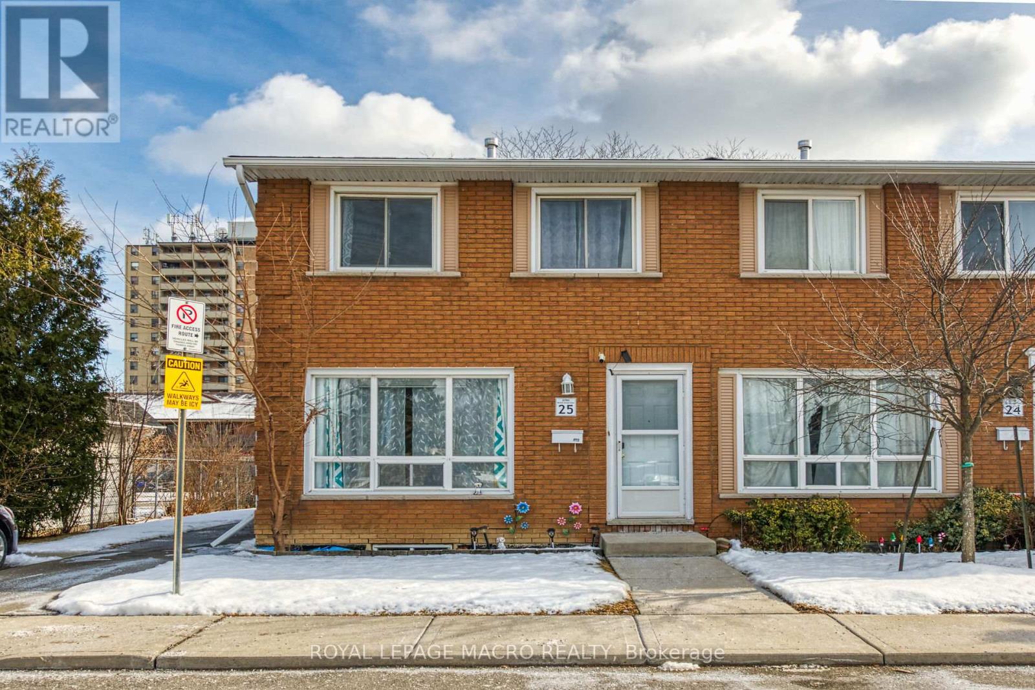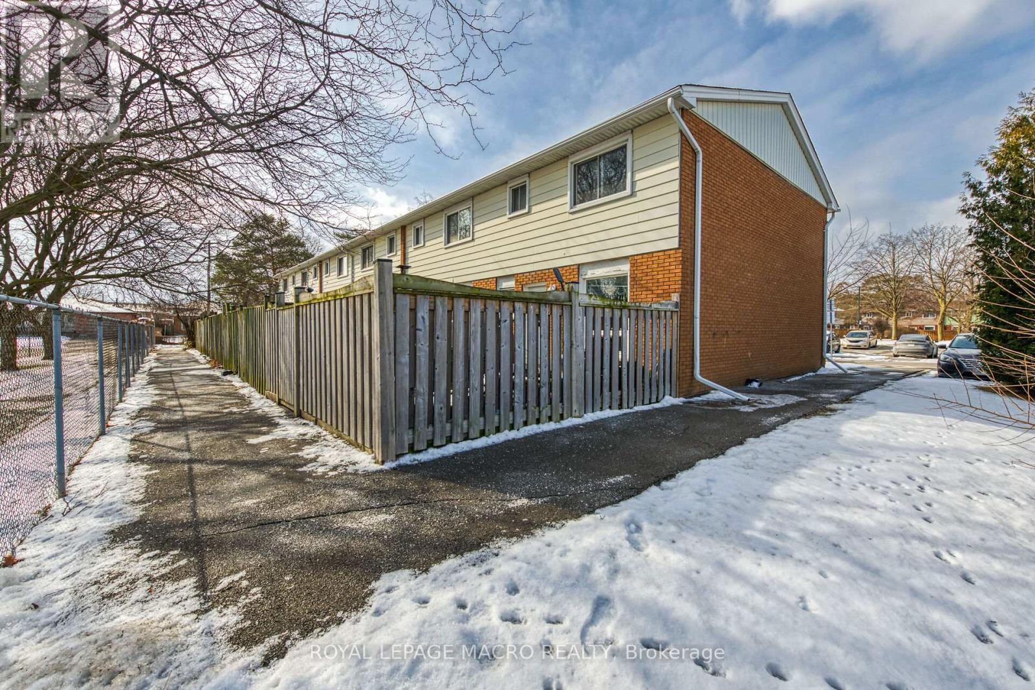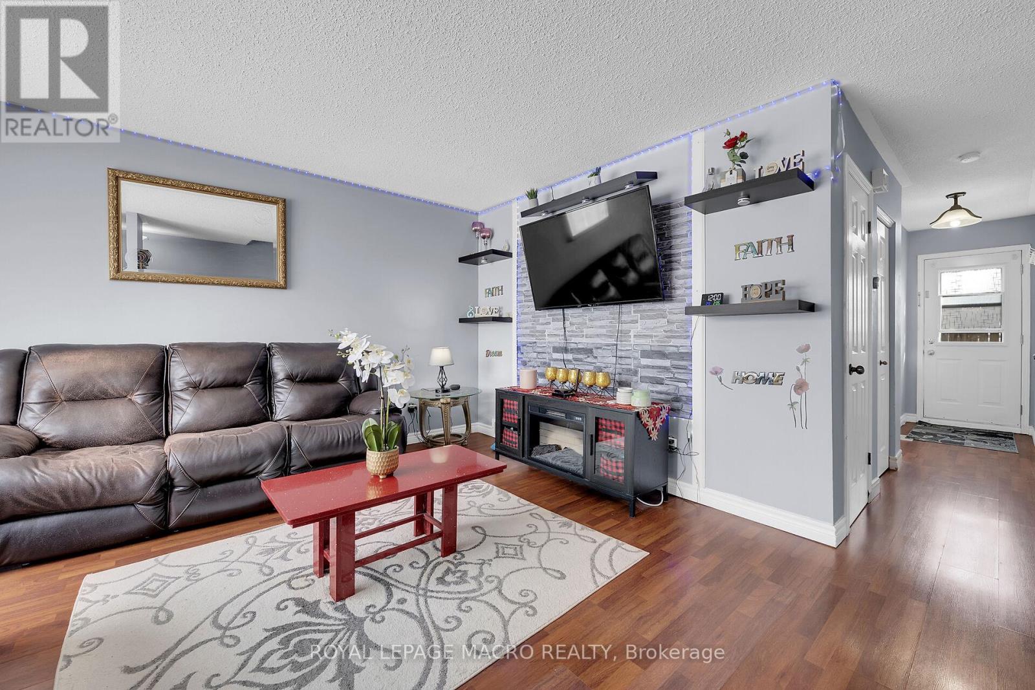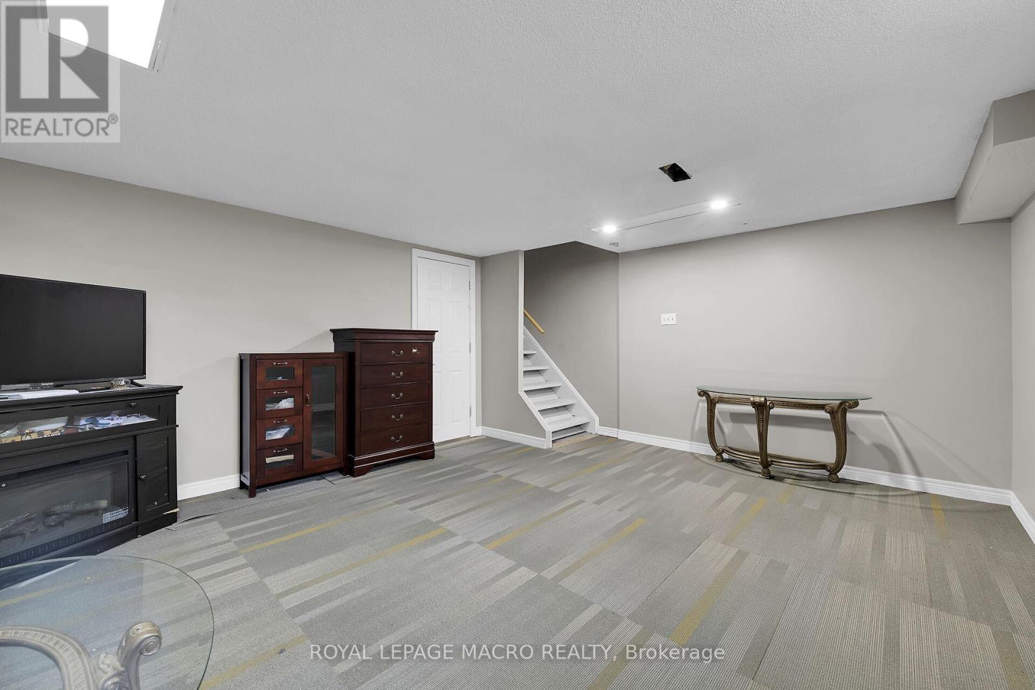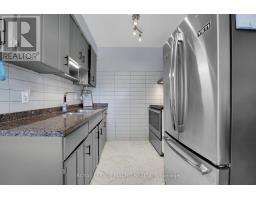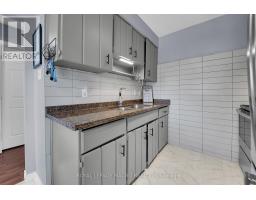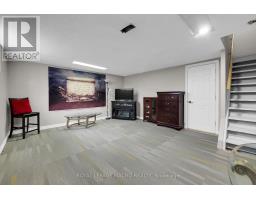25 - 2700 Barton Street E Hamilton, Ontario L8E 2J7
$499,000Maintenance, Cable TV, Common Area Maintenance, Insurance, Parking, Water
$566.24 Monthly
Maintenance, Cable TV, Common Area Maintenance, Insurance, Parking, Water
$566.24 MonthlyEnd unit townhome! Great opportunity for first time home buyers! This is your chance to own this gem! Awesome Stoney Creek Area! Very clean and well maintained. Immaculate 3 bedroom, 1.5 bath in a family quiet neighbourhood. Lots of potential, carpet free, large basement, stainless steel appliances, on site parking an private backyard space. Short walk to malls, parks, school, public transit and more! Nothing to do but move in! Book tour private tour today! Must be seen to be appreciated! Beautiful granite and tile kitchen, done in 2021 (id:50886)
Property Details
| MLS® Number | X11969058 |
| Property Type | Single Family |
| Community Name | Grayside |
| Amenities Near By | Park, Public Transit, Schools |
| Community Features | Pet Restrictions |
| Features | Carpet Free, In Suite Laundry |
| Parking Space Total | 1 |
Building
| Bathroom Total | 2 |
| Bedrooms Above Ground | 3 |
| Bedrooms Total | 3 |
| Age | 31 To 50 Years |
| Appliances | Dryer, Stove, Washer, Refrigerator |
| Basement Development | Partially Finished |
| Basement Type | Full (partially Finished) |
| Cooling Type | Central Air Conditioning |
| Exterior Finish | Brick Facing |
| Half Bath Total | 1 |
| Heating Fuel | Natural Gas |
| Heating Type | Forced Air |
| Stories Total | 2 |
| Size Interior | 1,000 - 1,199 Ft2 |
| Type | Row / Townhouse |
Land
| Acreage | No |
| Fence Type | Fenced Yard |
| Land Amenities | Park, Public Transit, Schools |
Rooms
| Level | Type | Length | Width | Dimensions |
|---|---|---|---|---|
| Second Level | Primary Bedroom | 4.02 m | 3.22 m | 4.02 m x 3.22 m |
| Second Level | Bedroom 2 | 4.54 m | 2.72 m | 4.54 m x 2.72 m |
| Second Level | Bedroom 3 | 2.23 m | 1.8 m | 2.23 m x 1.8 m |
| Second Level | Bathroom | 2.23 m | 1.8 m | 2.23 m x 1.8 m |
| Basement | Great Room | 5.04 m | 4.3 m | 5.04 m x 4.3 m |
| Basement | Utility Room | 4.61 m | 4.34 m | 4.61 m x 4.34 m |
| Main Level | Living Room | 4.14 m | 4.26 m | 4.14 m x 4.26 m |
| Main Level | Kitchen | 4.4 m | 3 m | 4.4 m x 3 m |
| Main Level | Bathroom | Measurements not available |
https://www.realtor.ca/real-estate/27906478/25-2700-barton-street-e-hamilton-grayside-grayside
Contact Us
Contact us for more information
Maricel Poja Kingston
Salesperson
(905) 536-1629
2247 Rymal Rd E #250b
Stoney Creek, Ontario L8J 2V8
(905) 574-3038
(905) 574-8333

