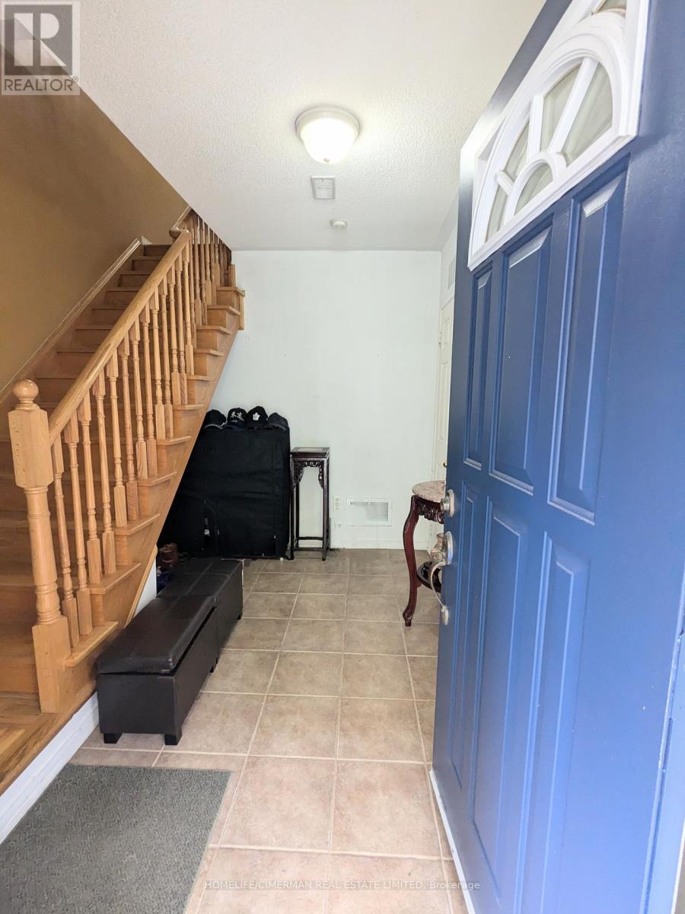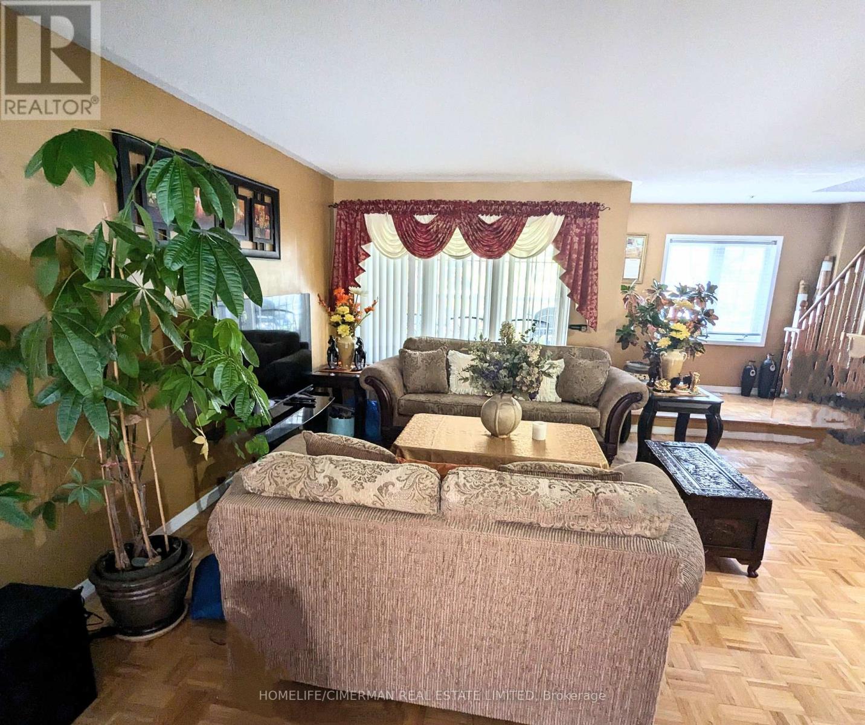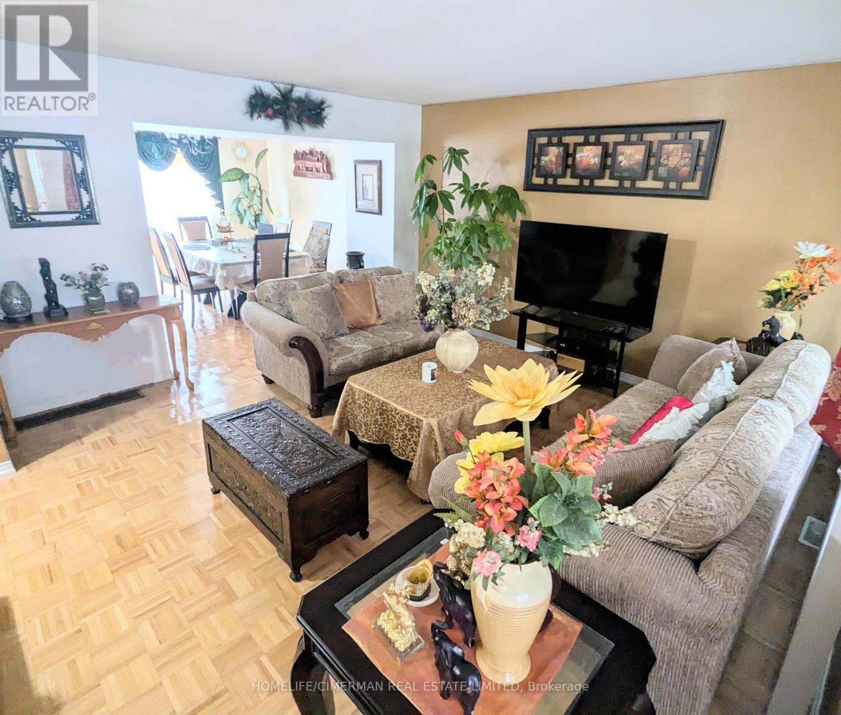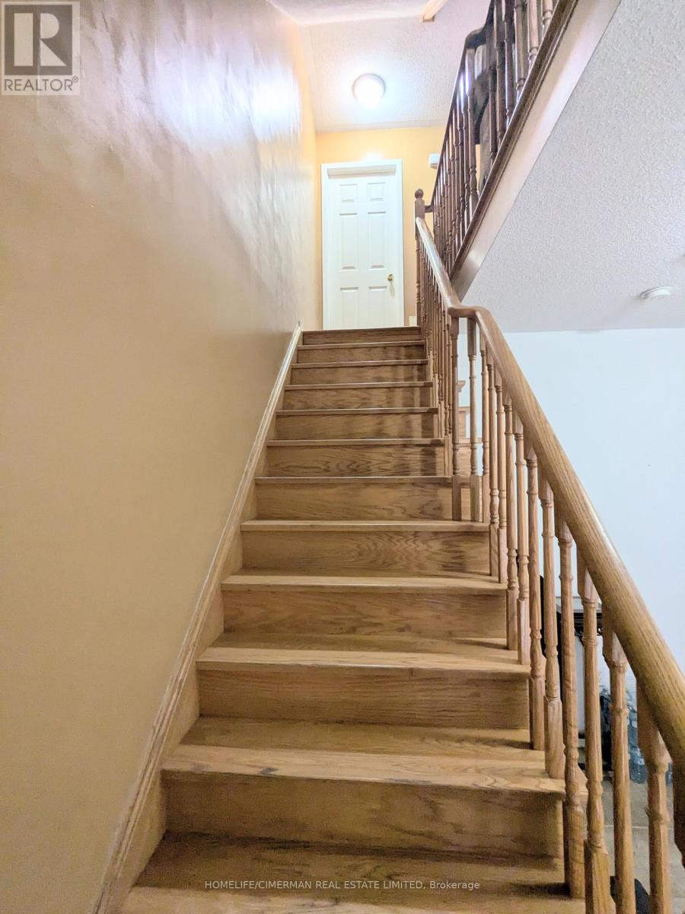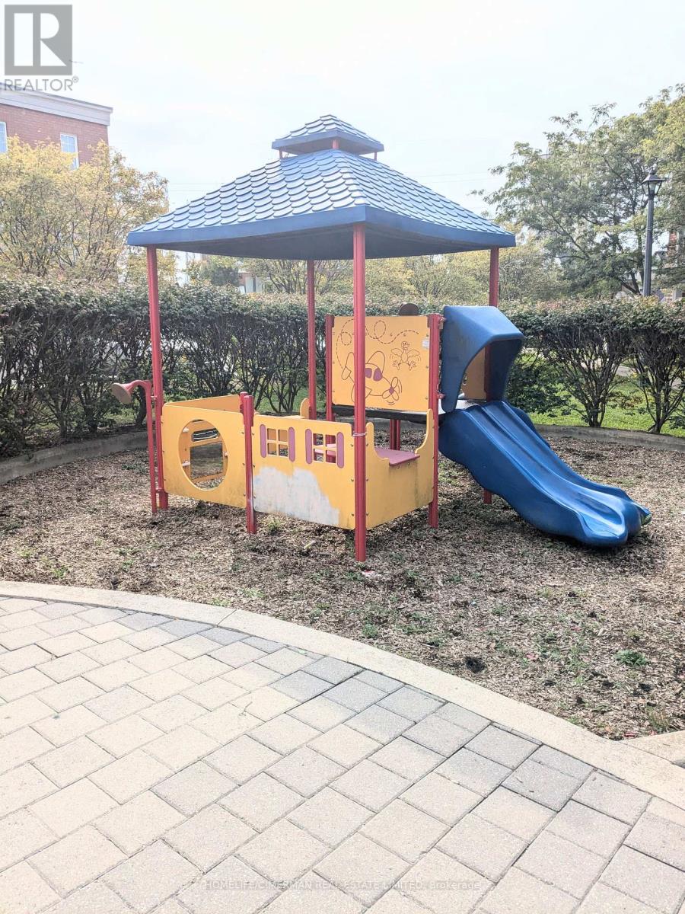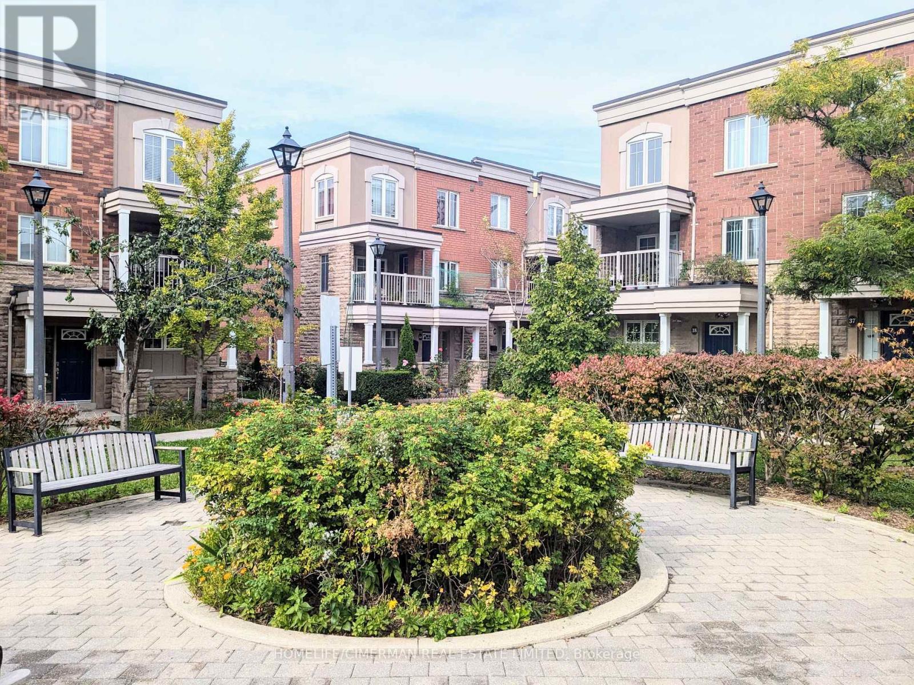25 - 375 Cook Road Toronto, Ontario M3J 3T6
3 Bedroom
3 Bathroom
1199.9898 - 1398.9887 sqft
Central Air Conditioning
Forced Air
$779,000Maintenance, Water, Common Area Maintenance, Insurance, Parking
$512 Monthly
Maintenance, Water, Common Area Maintenance, Insurance, Parking
$512 MonthlyGreat family townhouse with 3 bedrooms and 3 bathrooms located in the heart of York-U-Village. It has a double garage, walk-out private balcony and julliette balcony. Lots of windows. Located in the quiet alley of the townhouses. This property offers nice parquet and wood floors and tiles. Stainless steel appliances. Lots of closets. Very cute townhouse for a family or investors. Subway (Finch West) , Walmart, Medical building, York U campus, Seneca College and park minutes away. Visitors parking and playground for children. (id:50886)
Property Details
| MLS® Number | W9385559 |
| Property Type | Single Family |
| Community Name | York University Heights |
| AmenitiesNearBy | Park, Public Transit, Schools |
| CommunityFeatures | Pet Restrictions |
| Features | Balcony |
| ParkingSpaceTotal | 2 |
Building
| BathroomTotal | 3 |
| BedroomsAboveGround | 3 |
| BedroomsTotal | 3 |
| Amenities | Visitor Parking |
| Appliances | Blinds, Dishwasher, Dryer, Refrigerator, Stove, Washer |
| CoolingType | Central Air Conditioning |
| ExteriorFinish | Brick |
| FlooringType | Parquet, Hardwood |
| HalfBathTotal | 1 |
| HeatingFuel | Natural Gas |
| HeatingType | Forced Air |
| StoriesTotal | 3 |
| SizeInterior | 1199.9898 - 1398.9887 Sqft |
| Type | Row / Townhouse |
Parking
| Garage |
Land
| Acreage | No |
| LandAmenities | Park, Public Transit, Schools |
Rooms
| Level | Type | Length | Width | Dimensions |
|---|---|---|---|---|
| Second Level | Primary Bedroom | 3.6 m | 3.01 m | 3.6 m x 3.01 m |
| Second Level | Bedroom 2 | 3.3 m | 2.4 m | 3.3 m x 2.4 m |
| Second Level | Bedroom 3 | 3.1 m | 3 m | 3.1 m x 3 m |
| Main Level | Living Room | 4.7 m | 4.45 m | 4.7 m x 4.45 m |
| Main Level | Dining Room | 3.5 m | 2.7 m | 3.5 m x 2.7 m |
| Main Level | Kitchen | 3.6 m | 3.01 m | 3.6 m x 3.01 m |
| Ground Level | Laundry Room | 2.99 m | 2.1 m | 2.99 m x 2.1 m |
Interested?
Contact us for more information
Lilia Butko
Broker
Homelife/cimerman Real Estate Limited
909 Bloor Street West
Toronto, Ontario M6H 1L2
909 Bloor Street West
Toronto, Ontario M6H 1L2




