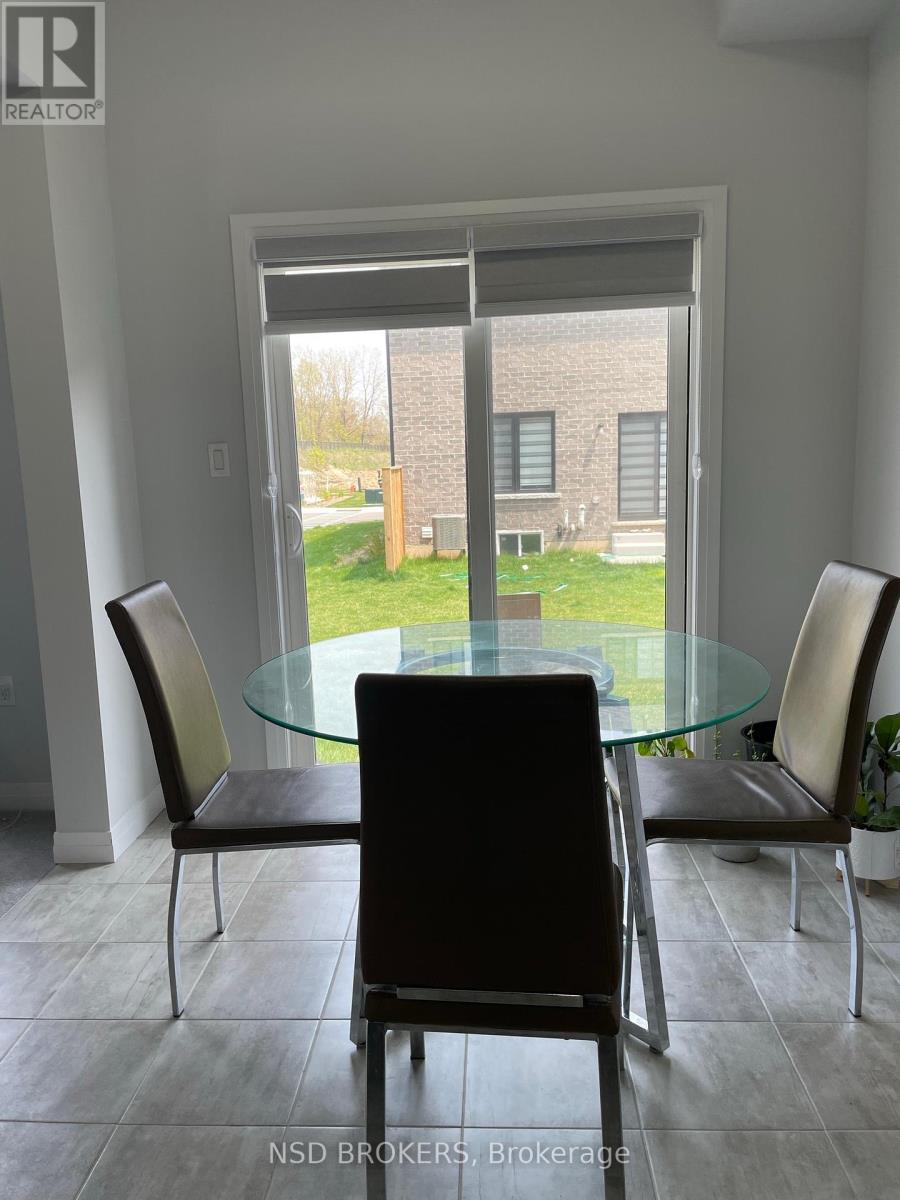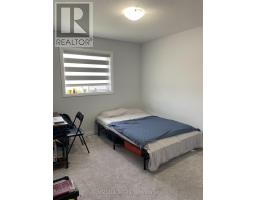25 - 520 Grey Street N Brantford, Ontario N3S 0K1
$659,900Maintenance, Parcel of Tied Land
$136 Monthly
Maintenance, Parcel of Tied Land
$136 MonthlyMust See! Outstanding New Modern Upscale Corner Townhome In Great Location. This Property Is Located Near Schools, Community Centre, Shopping, and Various Trails And Is Just Minutes To The Hwy. Lots Of Space For The Family! Main Floor Eat In Kitchen And Open To The Living Room, Making It Perfect For Big Family Gatherings Or Entertaining With Friends, Large Sized Foyer And 2 Pce Powder Rm. Up The Elegant Staircase, You Will Find The Generous Sized Master With an Ensuite And Walk In Closet, The 2 Additional Bedrooms Are Also Very Spacious With a Double Closet in one of the rooms. There Is A Bonus Loft Area And 3 Pce Bath. The Basement Is Not Finished And Is Waiting For Your Dream To Come True. **** EXTRAS **** Three rooms are occupied by tanants paying $2600 Plus utilities per month (id:50886)
Open House
This property has open houses!
12:00 pm
Ends at:3:00 pm
12:00 pm
Ends at:2:00 pm
Property Details
| MLS® Number | X9245040 |
| Property Type | Single Family |
| ParkingSpaceTotal | 2 |
Building
| BathroomTotal | 3 |
| BedroomsAboveGround | 3 |
| BedroomsTotal | 3 |
| Appliances | Dishwasher, Dryer, Refrigerator, Stove |
| BasementDevelopment | Unfinished |
| BasementType | N/a (unfinished) |
| ConstructionStyleAttachment | Attached |
| CoolingType | Central Air Conditioning |
| ExteriorFinish | Brick |
| FoundationType | Poured Concrete |
| HalfBathTotal | 1 |
| HeatingFuel | Natural Gas |
| HeatingType | Forced Air |
| StoriesTotal | 2 |
| Type | Row / Townhouse |
| UtilityWater | Municipal Water |
Parking
| Attached Garage |
Land
| Acreage | No |
| Sewer | Sanitary Sewer |
| SizeDepth | 76 Ft ,1 In |
| SizeFrontage | 48 Ft ,10 In |
| SizeIrregular | 48.86 X 76.16 Ft |
| SizeTotalText | 48.86 X 76.16 Ft |
Rooms
| Level | Type | Length | Width | Dimensions |
|---|---|---|---|---|
| Second Level | Bedroom | 3.97 m | 4.39 m | 3.97 m x 4.39 m |
| Second Level | Bedroom 2 | 3.35 m | 2.77 m | 3.35 m x 2.77 m |
| Second Level | Bedroom 3 | 3.08 m | 2.93 m | 3.08 m x 2.93 m |
| Second Level | Den | 3.05 m | 2.93 m | 3.05 m x 2.93 m |
| Main Level | Living Room | 2.62 m | 2.52 m | 2.62 m x 2.52 m |
| Main Level | Dining Room | 2.62 m | 2.52 m | 2.62 m x 2.52 m |
| Main Level | Kitchen | 3.11 m | 2.5 m | 3.11 m x 2.5 m |
https://www.realtor.ca/real-estate/27266917/25-520-grey-street-n-brantford
Interested?
Contact us for more information
Harvinder Khurmi
Salesperson
1 Gateway Blvd Unit 200
Brampton, Ontario L6T 0G3



























