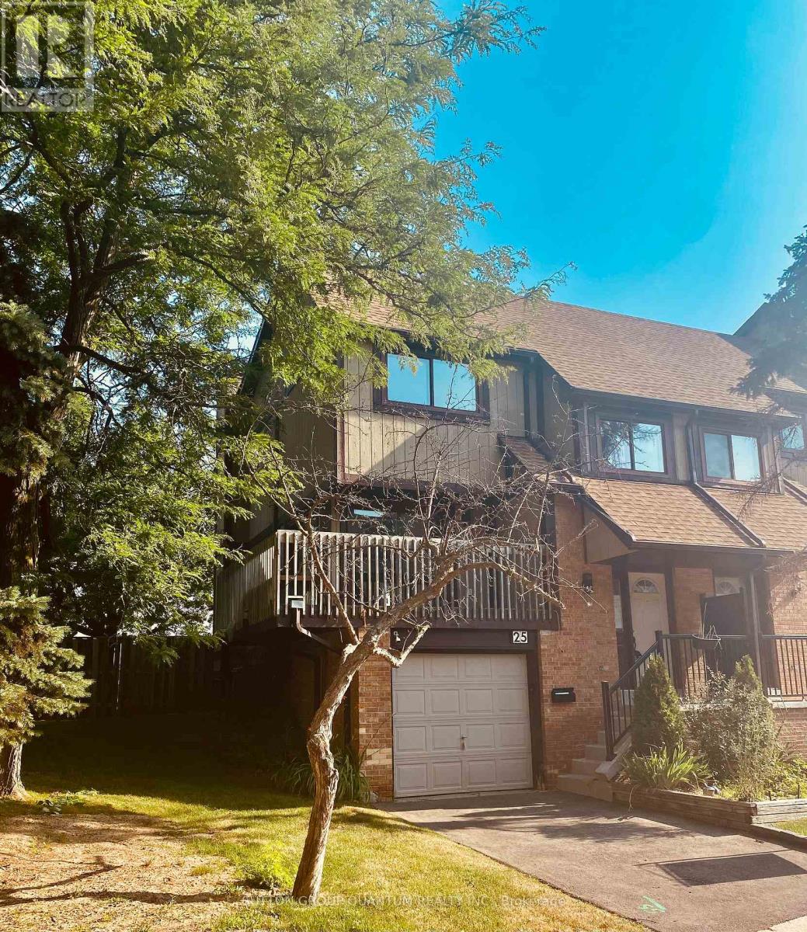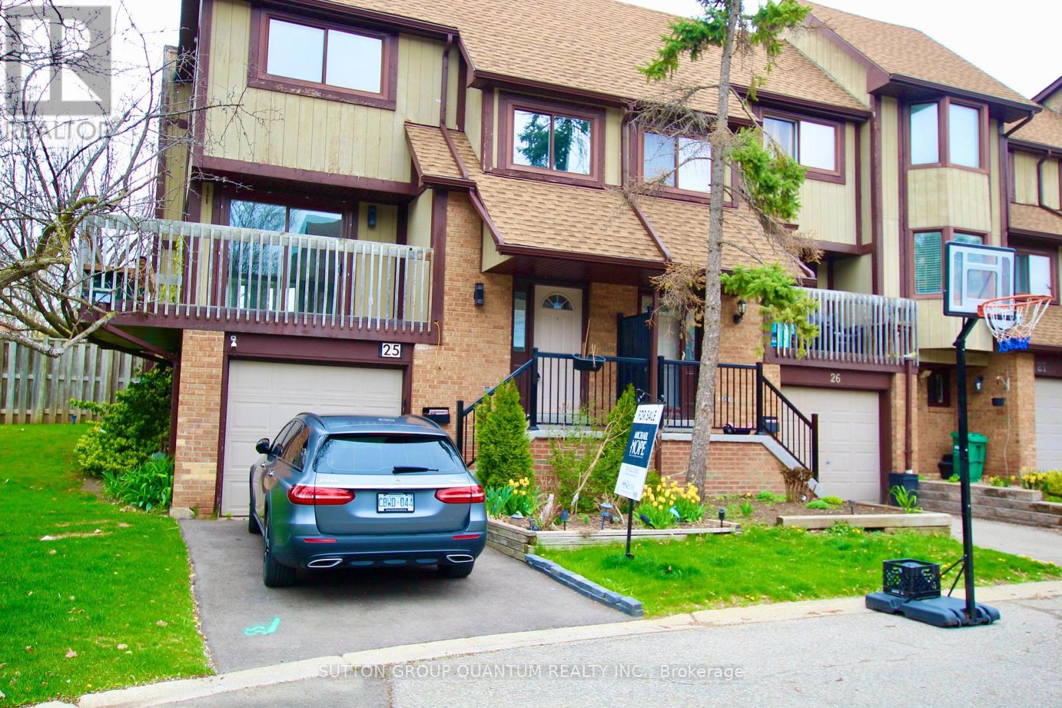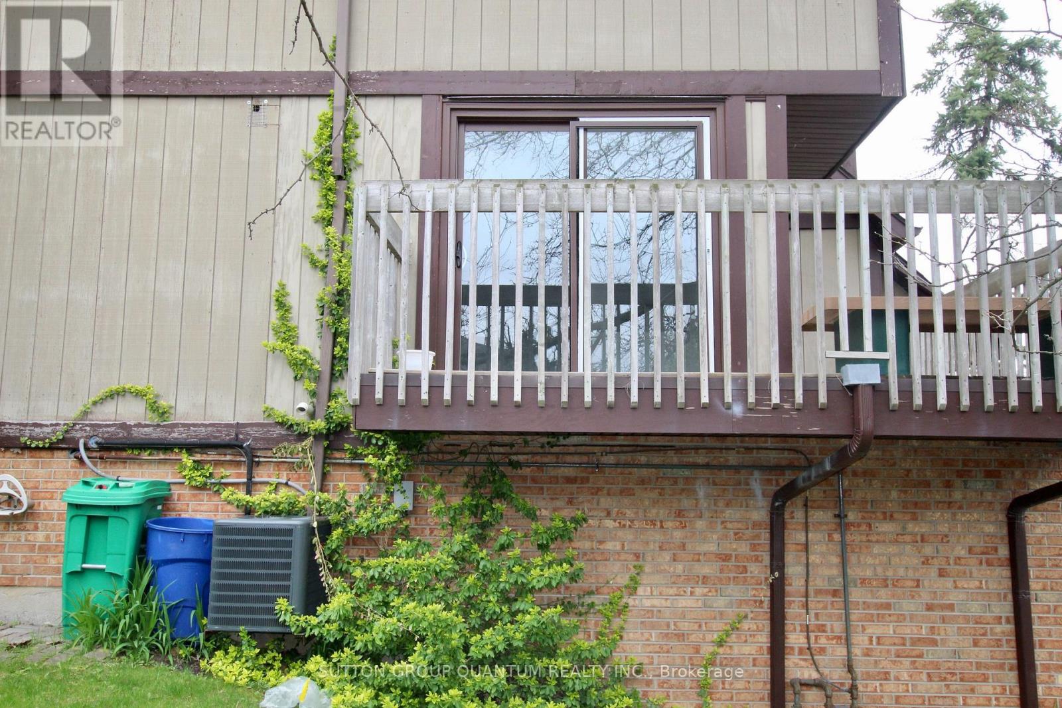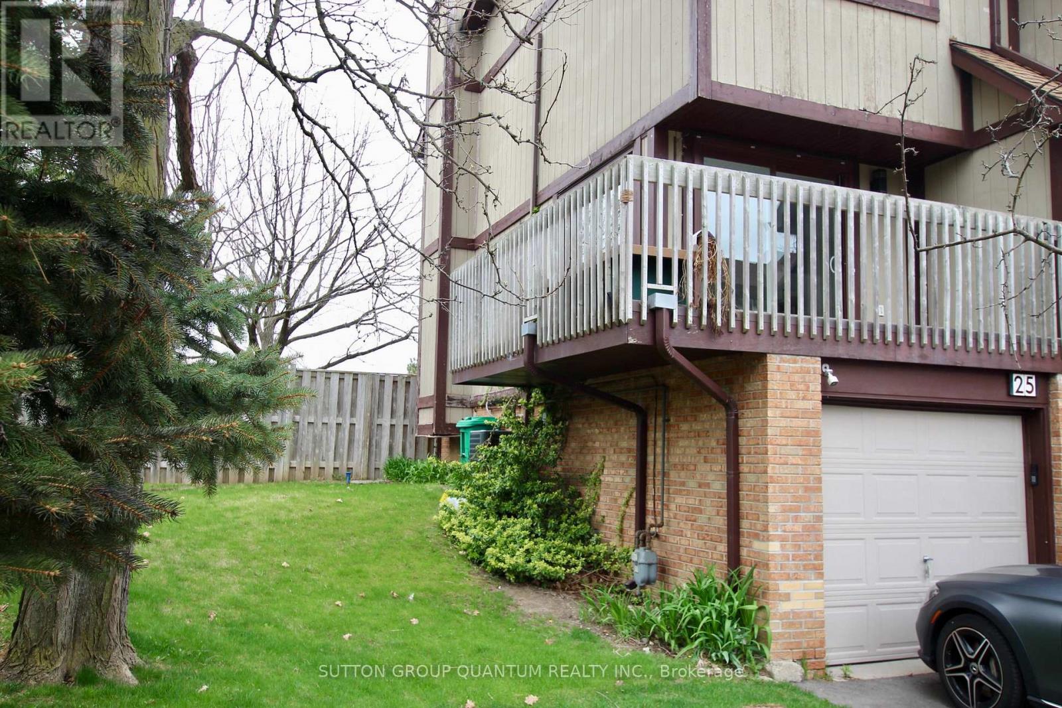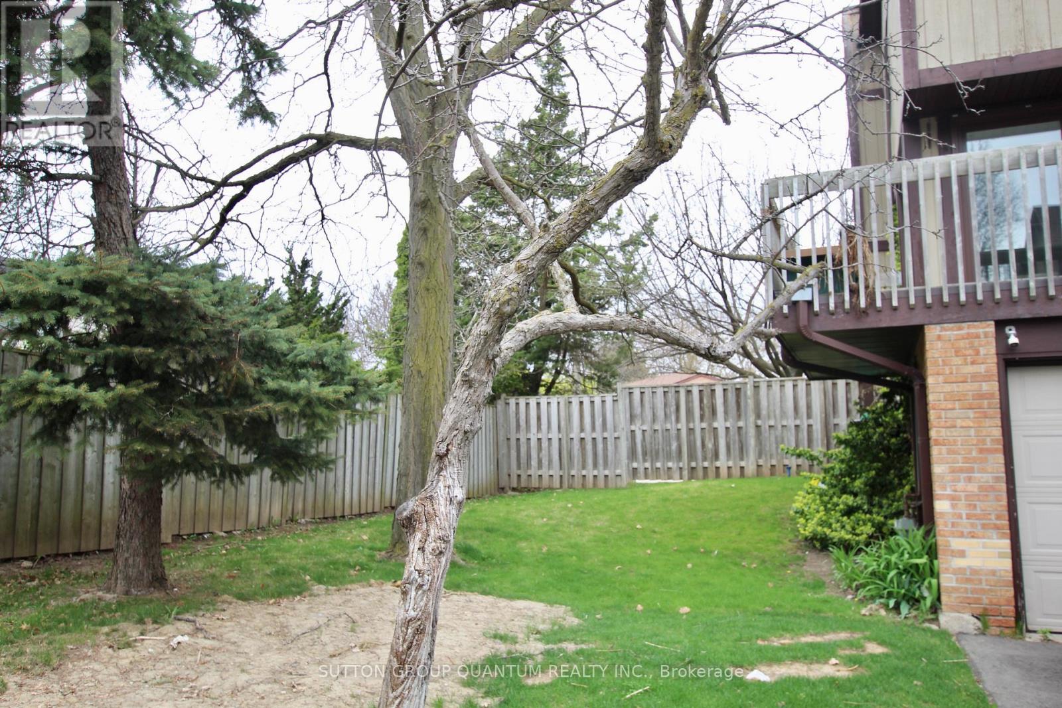25 - 6780 Formentera Avenue Mississauga, Ontario L5N 2L1
$669,000Maintenance, Water, Common Area Maintenance, Insurance, Parking
$666.15 Monthly
Maintenance, Water, Common Area Maintenance, Insurance, Parking
$666.15 MonthlyCharming 3-Bedroom, 3-Bathroom End-Unit Townhouse with Finished Basement. Spacious and full of natural light, this beautifully maintained end-unit condominium townhouse offers the perfect blend of comfort, convenience, and style.Spread across two well-designed storeys, the open-concept living and dining area provides a warm, inviting space ideal for both entertaining and everyday living. The bright kitchen features a walkout to a private deck the perfect spot to enjoy your morning coffee or unwind in the evening.Upstairs, the generous primary suite includes a 3-piece ensuite, while the two additional bedrooms offer plenty of space for family, guests, or a home office.The fully finished basement is a standout, featuring custom built-in bookshelves and a cozy fireplace a perfect retreat for movie nights, reading, or relaxing. Enjoy the convenience of direct access to the garage from inside the home, adding ease and extra storage.Step outside to a lovely grassed yard, ideal for gardening, outdoor activities, or simply soaking up the sun.Perfectly located close to shopping, dining, schools, and major highways, this home offers a lifestyle of ease and accessibility in a welcoming community. (id:50886)
Property Details
| MLS® Number | W12328713 |
| Property Type | Single Family |
| Community Name | Meadowvale |
| Community Features | Pet Restrictions |
| Equipment Type | Water Heater |
| Features | Balcony |
| Parking Space Total | 2 |
| Rental Equipment Type | Water Heater |
Building
| Bathroom Total | 3 |
| Bedrooms Above Ground | 3 |
| Bedrooms Below Ground | 1 |
| Bedrooms Total | 4 |
| Basement Development | Finished |
| Basement Features | Separate Entrance |
| Basement Type | N/a (finished) |
| Cooling Type | Central Air Conditioning |
| Exterior Finish | Brick |
| Fireplace Present | Yes |
| Fireplace Total | 1 |
| Heating Fuel | Natural Gas |
| Heating Type | Forced Air |
| Stories Total | 2 |
| Size Interior | 1,400 - 1,599 Ft2 |
| Type | Row / Townhouse |
Parking
| Garage |
Land
| Acreage | No |
Rooms
| Level | Type | Length | Width | Dimensions |
|---|---|---|---|---|
| Basement | Recreational, Games Room | 5.79 m | 5.19 m | 5.79 m x 5.19 m |
| Main Level | Living Room | 4.29 m | 3.79 m | 4.29 m x 3.79 m |
| Main Level | Dining Room | 3.54 m | 3.2 m | 3.54 m x 3.2 m |
| Main Level | Kitchen | 4.39 m | 2.7 m | 4.39 m x 2.7 m |
| Main Level | Eating Area | 3.59 m | 3.79 m | 3.59 m x 3.79 m |
| Upper Level | Primary Bedroom | 3.7 m | 3.79 m | 3.7 m x 3.79 m |
| Upper Level | Bedroom 2 | 3.49 m | 3.79 m | 3.49 m x 3.79 m |
| Upper Level | Bedroom 3 | 3.49 m | 2.7 m | 3.49 m x 2.7 m |
Contact Us
Contact us for more information
Michael Hope
Salesperson
(647) 880-6973
www.michaelhope.ca/
1673b Lakeshore Rd.w., Lower Levl
Mississauga, Ontario L5J 1J4
(905) 469-8888
(905) 822-5617
Brit Hope
Broker
www.brithope.com/
1673b Lakeshore Rd.w., Lower Levl
Mississauga, Ontario L5J 1J4
(905) 469-8888
(905) 822-5617

