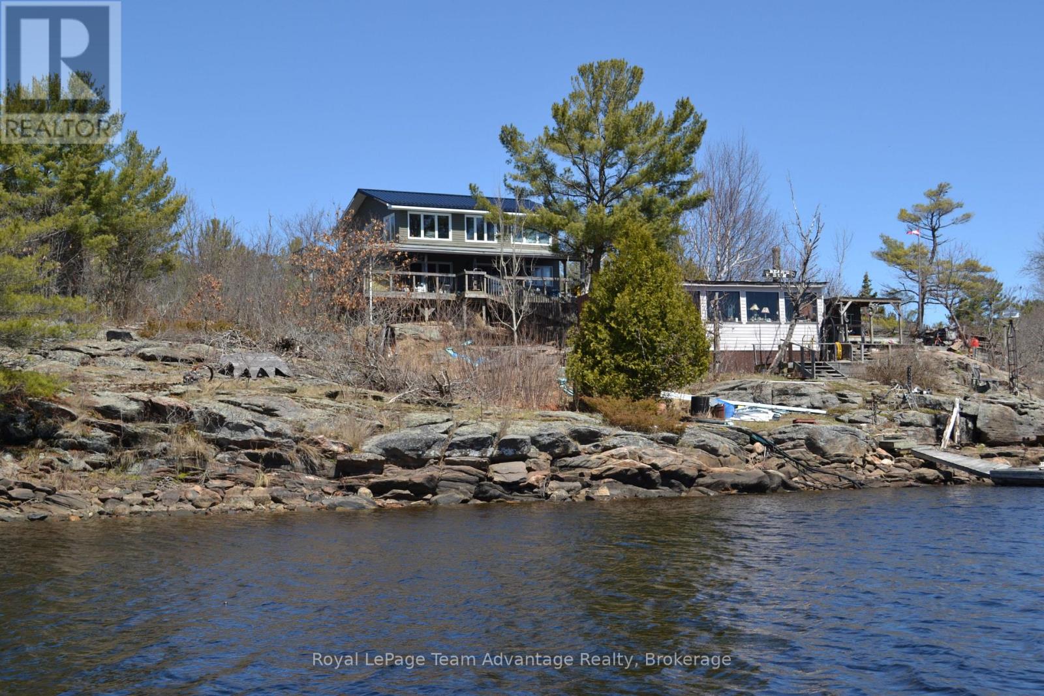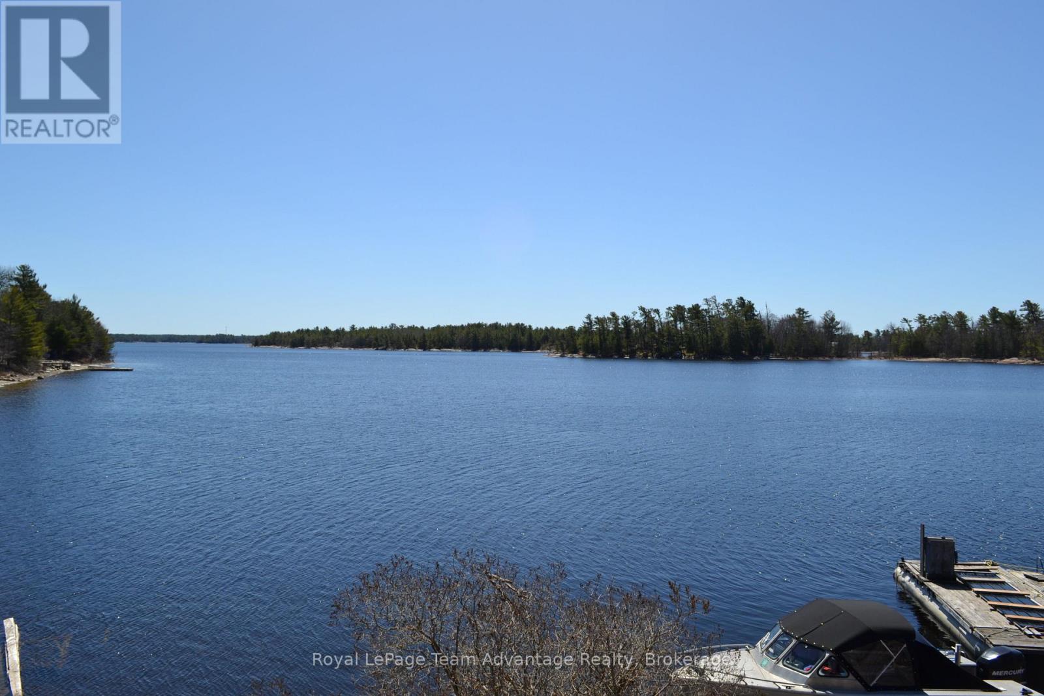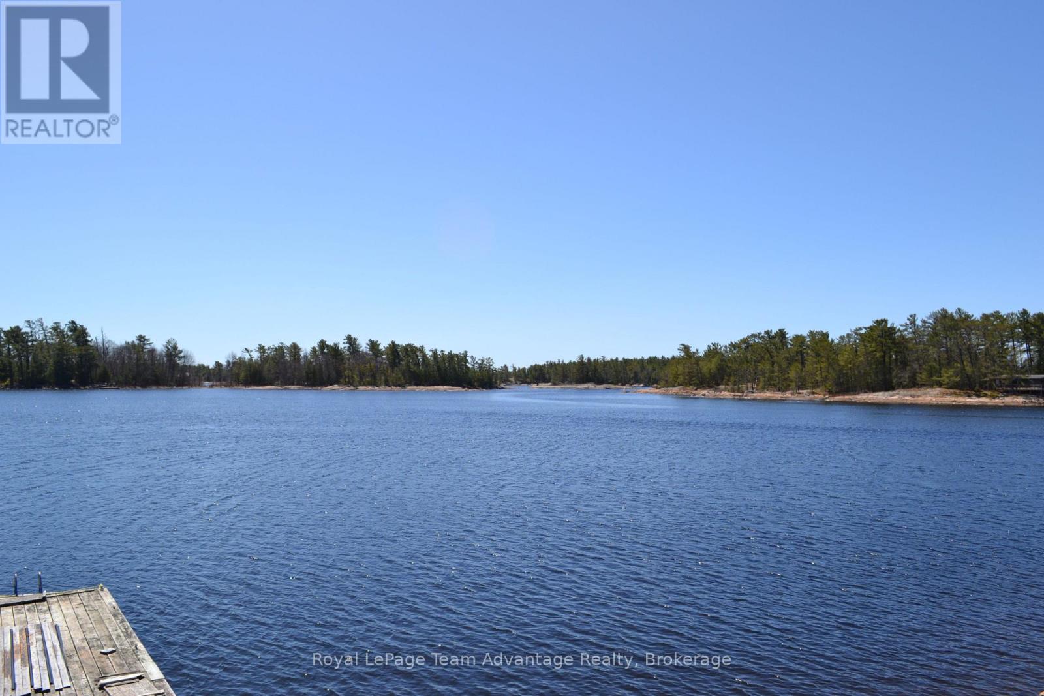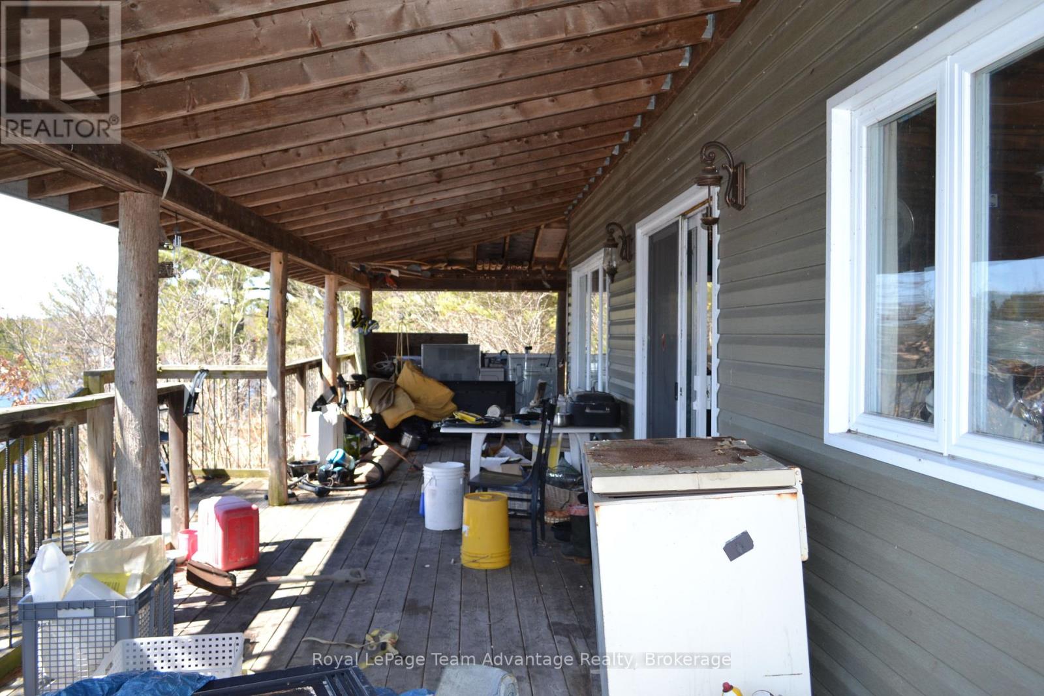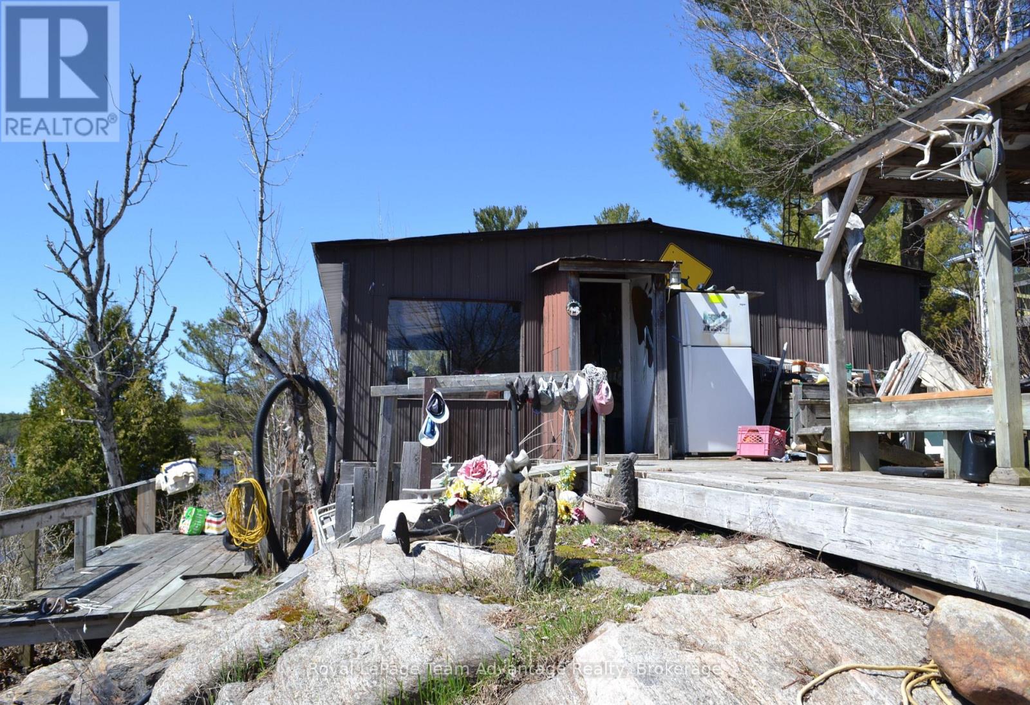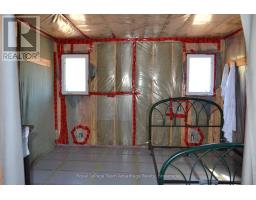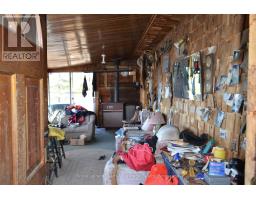25 A 27 Island The Archipelago, Ontario P0G 1K0
$439,000
Calling all handy persons and trades professionals! This beautiful property simply needs a new caretaker to bring their vision to truly make it shine. 2+ acre boat-access property on Barclay Island at Pointe au Baril. Imagine waking up to an amazing elevated view of the breathtaking Georgian Bay. This unique property features a spacious 2 bedroom, 2 bathroom home just waiting for your finishing touches - mostly interior work, offering a blank canvas to create your dream waterfront retreat. This offering also includes a waterfront bunkie, providing private overflow space for your guests and family right at the water's edge. You'll also find a convenient dry boathouse/garage to protect your watercraft and equipment, along with additional storage buildings on the property. Essential amenities are already in place with hydro and a septic system installed. The current owner has enjoyed year-round living here for many years, and winter access is possible via snowmobile, extending your enjoyment through all seasons. Located just a quick 5-minute boat ride from the closest marina and a short scenic trip to the renowned Ojibway Club, you'll have easy access to services and social life. The Pointe au Baril area boasts fantastic 4-season recreational opportunities for outdoor enthusiasts. Property is being sold as is. Please be respectful and do not trespass. (id:50886)
Property Details
| MLS® Number | X12131924 |
| Property Type | Single Family |
| Community Name | Archipelago North |
| Amenities Near By | Beach |
| Community Features | Fishing |
| Easement | Unknown |
| Features | Wooded Area, Irregular Lot Size, Rocky, Sloping, Waterway, Conservation/green Belt |
| Structure | Deck, Porch, Dock |
| View Type | Lake View, View Of Water, Direct Water View |
| Water Front Type | Island |
Building
| Bathroom Total | 2 |
| Bedrooms Above Ground | 2 |
| Bedrooms Below Ground | 2 |
| Bedrooms Total | 4 |
| Appliances | Water Heater, Water Treatment |
| Basement Development | Unfinished |
| Basement Type | N/a (unfinished) |
| Construction Style Attachment | Detached |
| Exterior Finish | Steel, Vinyl Siding |
| Foundation Type | Block |
| Half Bath Total | 1 |
| Heating Fuel | Wood |
| Heating Type | Forced Air |
| Stories Total | 2 |
| Size Interior | 1,500 - 2,000 Ft2 |
| Type | House |
| Utility Water | Lake/river Water Intake |
Parking
| No Garage |
Land
| Access Type | Water Access, Marina Docking, Private Docking |
| Acreage | Yes |
| Land Amenities | Beach |
| Sewer | Septic System |
| Size Depth | 575 Ft |
| Size Frontage | 840 Ft |
| Size Irregular | 840 X 575 Ft |
| Size Total Text | 840 X 575 Ft|2 - 4.99 Acres |
| Zoning Description | Cr & Es |
Rooms
| Level | Type | Length | Width | Dimensions |
|---|---|---|---|---|
| Second Level | Primary Bedroom | 3.65 m | 3.65 m | 3.65 m x 3.65 m |
| Second Level | Bathroom | 2.44 m | 1.85 m | 2.44 m x 1.85 m |
| Second Level | Living Room | 8.86 m | 4.9 m | 8.86 m x 4.9 m |
| Second Level | Foyer | 4.29 m | 2.74 m | 4.29 m x 2.74 m |
| Main Level | Bedroom 2 | 3.98 m | 2.74 m | 3.98 m x 2.74 m |
| Main Level | Living Room | 6.1 m | 4.28 m | 6.1 m x 4.28 m |
| Main Level | Pantry | 3.37 m | 2.13 m | 3.37 m x 2.13 m |
| Main Level | Bathroom | 3.37 m | 1.85 m | 3.37 m x 1.85 m |
| Main Level | Foyer | 8.86 m | 1.85 m | 8.86 m x 1.85 m |
| Main Level | Kitchen | 3.66 m | 2.75 m | 3.66 m x 2.75 m |
Utilities
| Wireless | Available |
| Electricity Connected | Connected |
Contact Us
Contact us for more information
Sara West
Broker
www.youtube.com/embed/yeqh0Zm3ptQ
www.sarawest.ca/
49 James Street
Parry Sound, Ontario P2A 1T6
(705) 746-5844
(705) 746-4766

