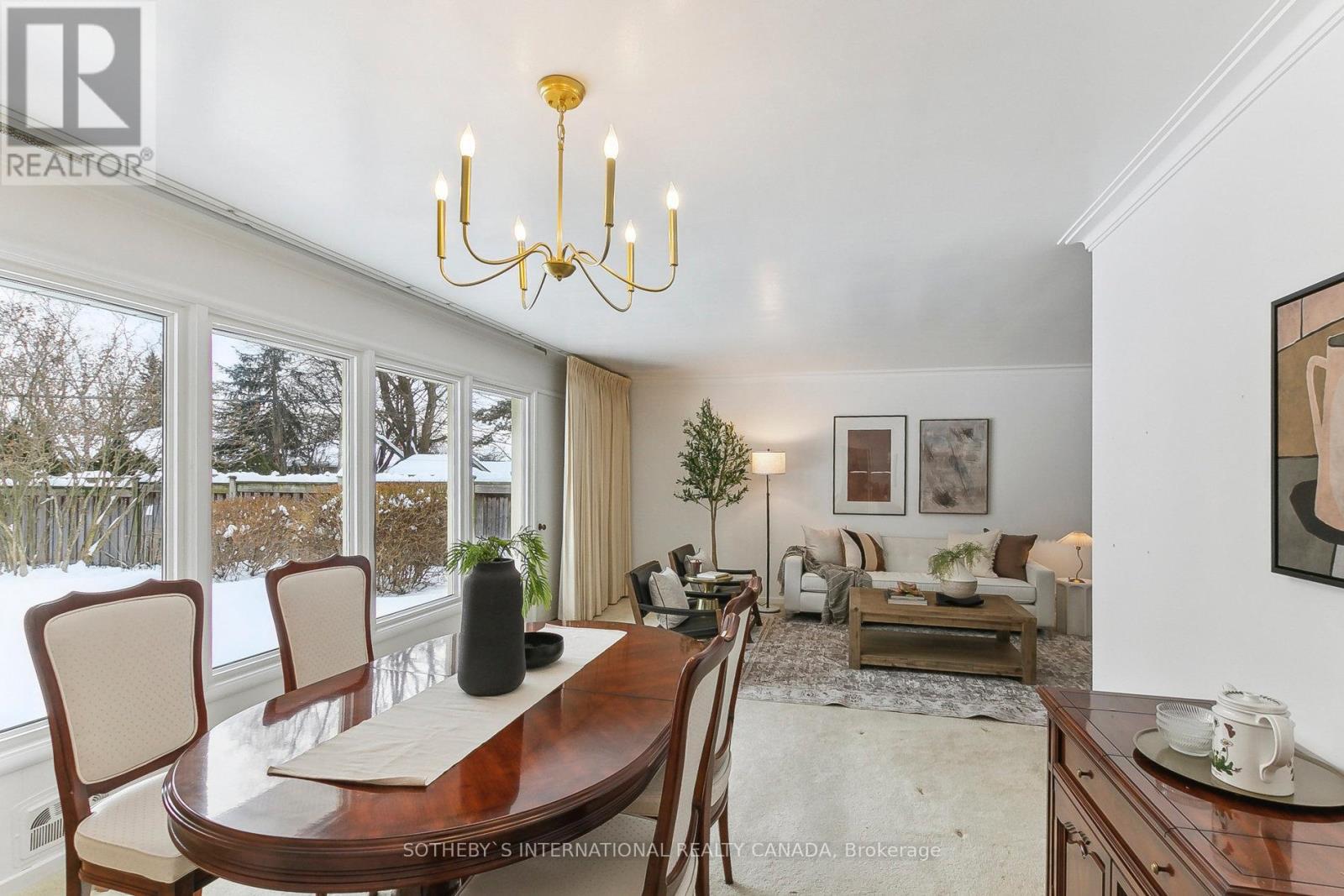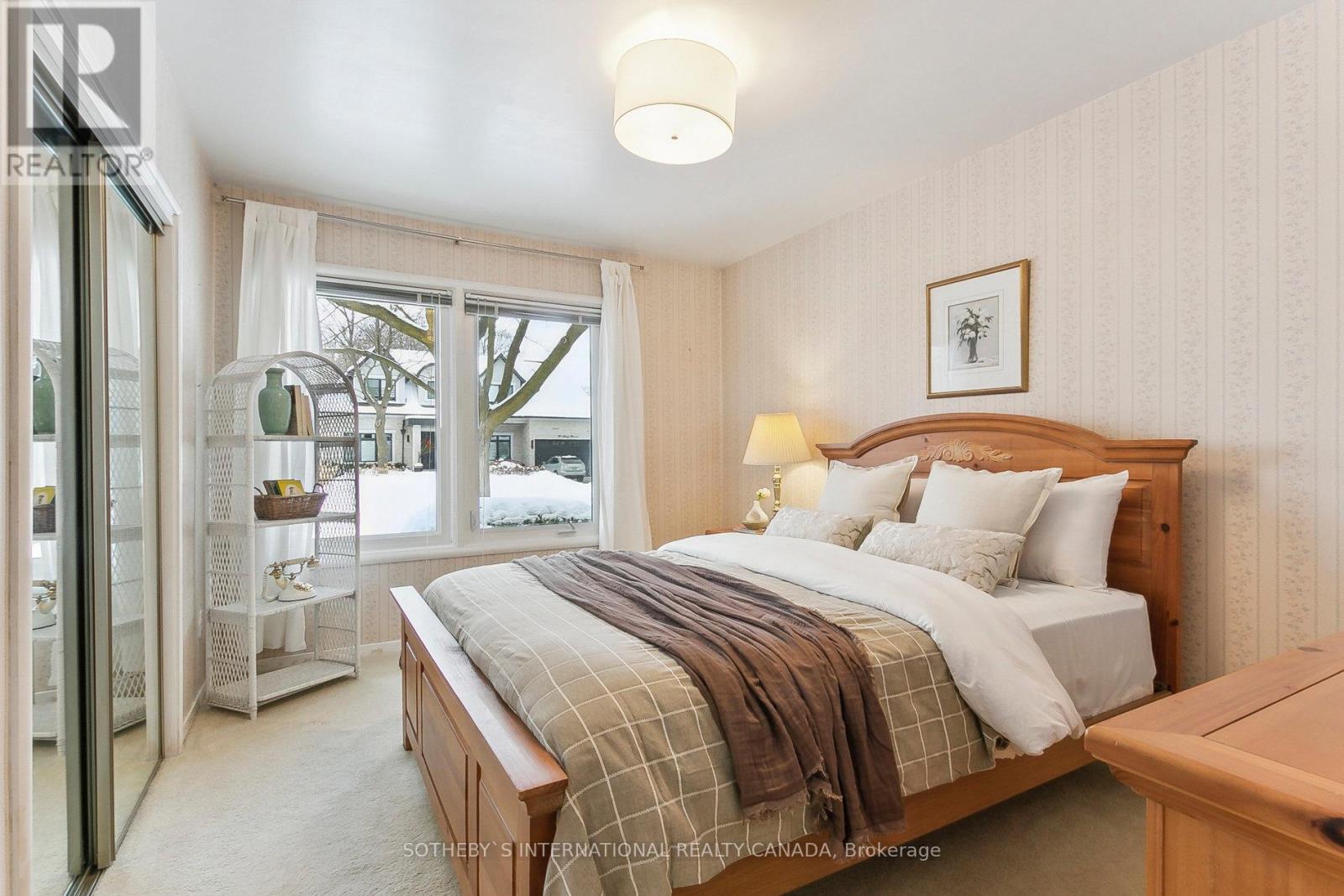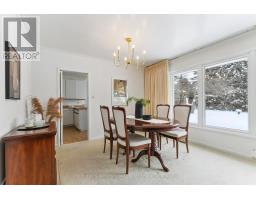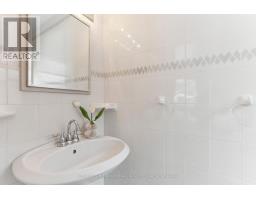25 Abinger Crescent Toronto, Ontario M9B 2Y4
$1,590,000
Welcome to this spotless home in the desirable Princess-Rosethorne neighbourhood, ready for a new family to make it their own. With its bright, well-maintained interior, this home offers the perfect canvas for personalization. The spacious layout includes generously sized rooms that flow seamlessly throughout, ideal for family living. Step outside to a large, private backyard - a peaceful retreat with endless potential for gardening, entertaining, or play. This home is a rare find in a sought-after community, offering comfort, space, and opportunity to create your dream home. Princess-Rosethorne is one of Etobicoke's most charming residential enclaves. The neighbourhood in Etobicoke is a peaceful, established community knows for its tree-lined streets and spacious homes. The area is highly sought after for its quiet, suburban atmosphere while still being close to major roads and transit options. Residents enjoy proximity to parks, schools, and recreational amenities. With a blend of natural beauty and convenient access to urban amenities. (id:50886)
Open House
This property has open houses!
2:00 pm
Ends at:4:00 pm
2:00 pm
Ends at:4:00 pm
Property Details
| MLS® Number | W11976178 |
| Property Type | Single Family |
| Community Name | Princess-Rosethorn |
| Parking Space Total | 6 |
| Structure | Deck |
Building
| Bathroom Total | 3 |
| Bedrooms Above Ground | 3 |
| Bedrooms Below Ground | 1 |
| Bedrooms Total | 4 |
| Amenities | Fireplace(s) |
| Appliances | Garage Door Opener, Refrigerator, Stove |
| Architectural Style | Bungalow |
| Basement Development | Partially Finished |
| Basement Type | Full (partially Finished) |
| Construction Style Attachment | Detached |
| Cooling Type | Central Air Conditioning |
| Exterior Finish | Brick |
| Fire Protection | Smoke Detectors |
| Fireplace Present | Yes |
| Flooring Type | Concrete, Carpeted, Parquet |
| Foundation Type | Block |
| Half Bath Total | 1 |
| Heating Fuel | Natural Gas |
| Heating Type | Forced Air |
| Stories Total | 1 |
| Type | House |
| Utility Water | Municipal Water |
Parking
| Attached Garage | |
| Garage |
Land
| Acreage | No |
| Fence Type | Fenced Yard |
| Landscape Features | Landscaped |
| Sewer | Sanitary Sewer |
| Size Depth | 125 Ft ,2 In |
| Size Frontage | 60 Ft |
| Size Irregular | 60.08 X 125.17 Ft |
| Size Total Text | 60.08 X 125.17 Ft |
Rooms
| Level | Type | Length | Width | Dimensions |
|---|---|---|---|---|
| Basement | Laundry Room | 6.22 m | 3.96 m | 6.22 m x 3.96 m |
| Basement | Recreational, Games Room | 5.97 m | 3.91 m | 5.97 m x 3.91 m |
| Basement | Bedroom | 4.8 m | 3.76 m | 4.8 m x 3.76 m |
| Basement | Workshop | 7.82 m | 3.45 m | 7.82 m x 3.45 m |
| Main Level | Kitchen | 7.75 m | 5.44 m | 7.75 m x 5.44 m |
| Main Level | Living Room | 6.1 m | 3.66 m | 6.1 m x 3.66 m |
| Main Level | Dining Room | 3.66 m | 3.05 m | 3.66 m x 3.05 m |
| Main Level | Primary Bedroom | 4.52 m | 3.61 m | 4.52 m x 3.61 m |
| Main Level | Bedroom 2 | 3.81 m | 3.2 m | 3.81 m x 3.2 m |
| Main Level | Bedroom 3 | 3.96 m | 3.05 m | 3.96 m x 3.05 m |
| Main Level | Foyer | 4.5 m | 1.35 m | 4.5 m x 1.35 m |
Contact Us
Contact us for more information
Deirdre Slowey
Broker
www.dslowey.com/
www.facebook.com/bloorwhomes
www.linkedin.com/dslowey
3109 Bloor St West #1
Toronto, Ontario M8X 1E2
(416) 916-3931
(416) 960-3222

















































































