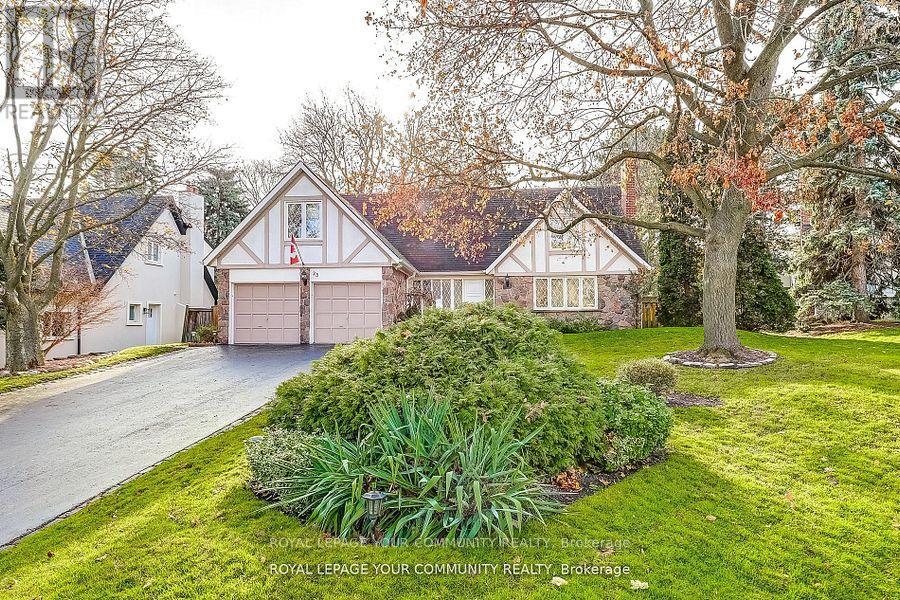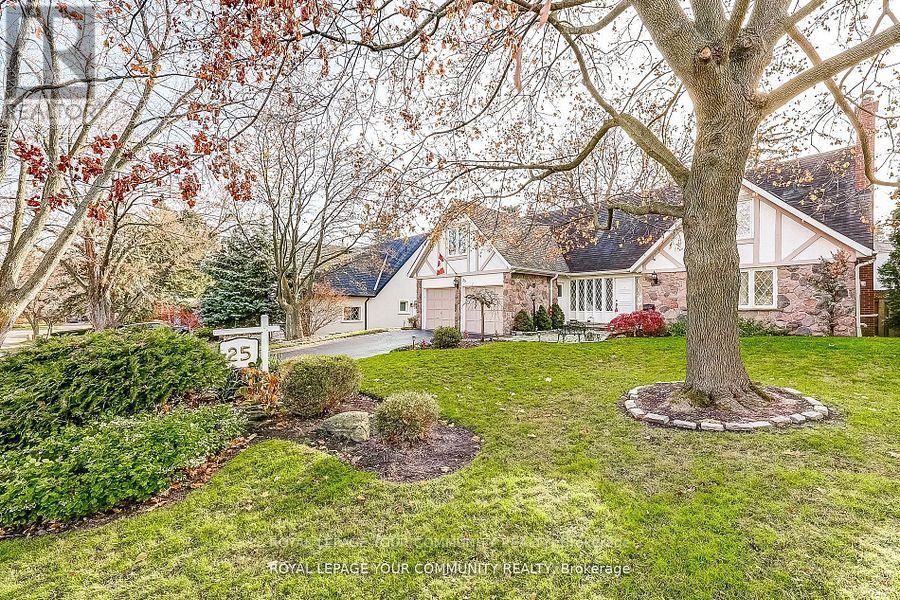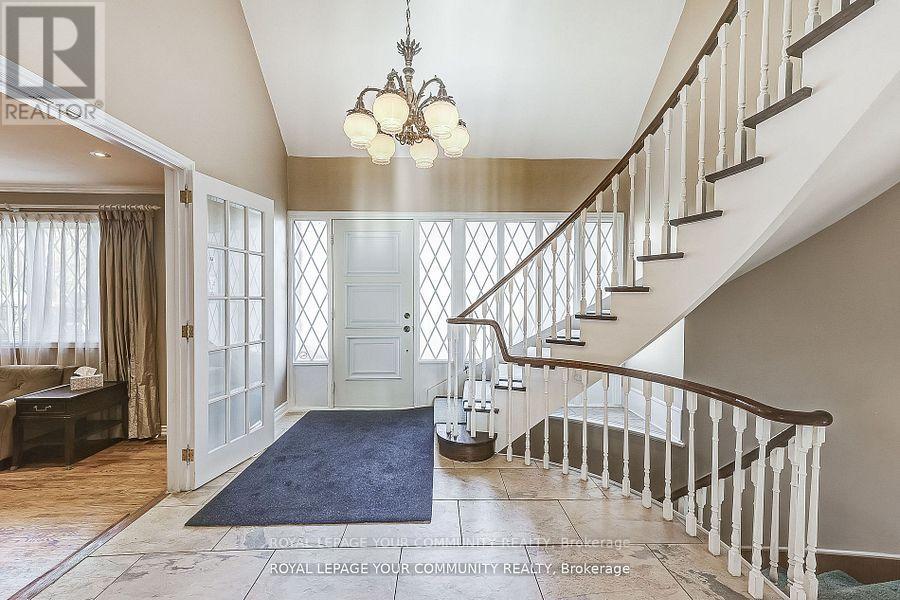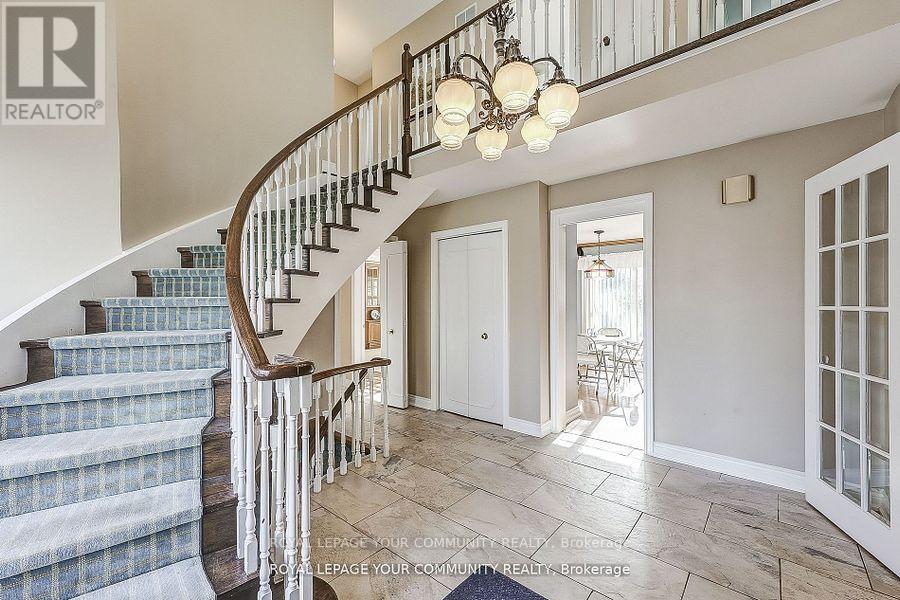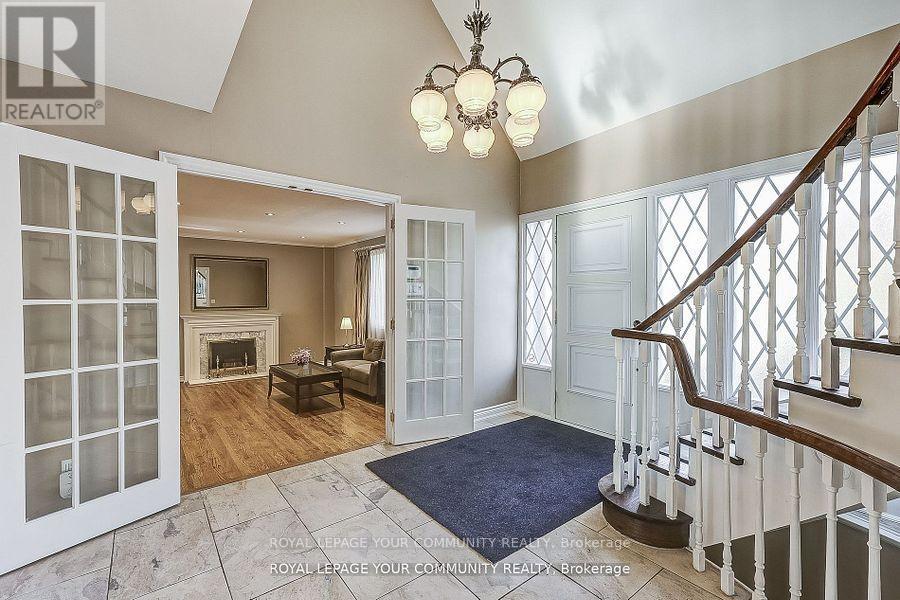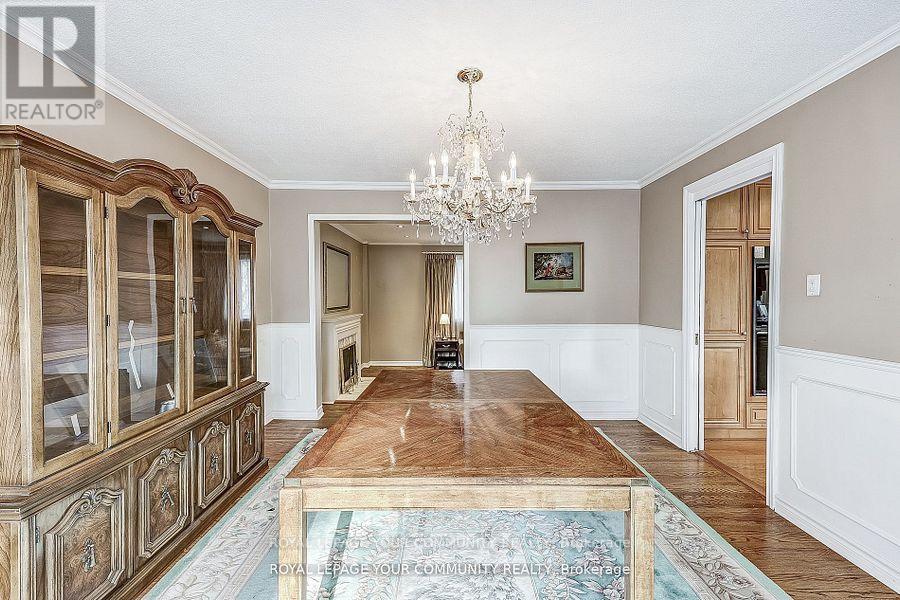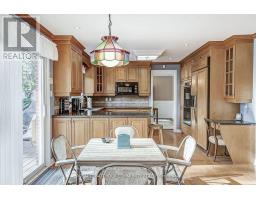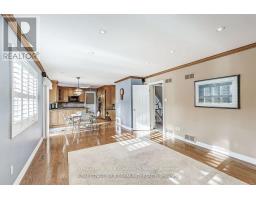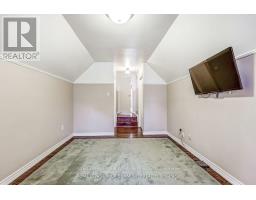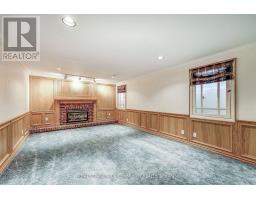25 Alcaine Court Markham, Ontario L3T 2G8
5 Bedroom
4 Bathroom
Fireplace
Inground Pool
Central Air Conditioning
Forced Air
$2,358,880
Location Location Location! Beautiful Family Home In Historic Thornhill Village. On a Quiet Cul-de-Sac, the home offers more than 2400 sqft Of Meticulously Laid Out Living Space, Featuring Expansive Principle Common Areas On Main Floor, Hardwood Floors, Finished Basement, Gas Fireplace, W/O To Deck Overlooking Stunning Backyard with Swimming Pool. (id:50886)
Property Details
| MLS® Number | N12024057 |
| Property Type | Single Family |
| Community Name | Thornhill |
| Parking Space Total | 8 |
| Pool Type | Inground Pool |
Building
| Bathroom Total | 4 |
| Bedrooms Above Ground | 5 |
| Bedrooms Total | 5 |
| Appliances | Window Coverings |
| Basement Development | Finished |
| Basement Type | N/a (finished) |
| Construction Style Attachment | Detached |
| Cooling Type | Central Air Conditioning |
| Exterior Finish | Stone, Stucco |
| Fireplace Present | Yes |
| Flooring Type | Tile, Hardwood |
| Foundation Type | Concrete |
| Heating Fuel | Natural Gas |
| Heating Type | Forced Air |
| Stories Total | 2 |
| Type | House |
| Utility Water | Municipal Water |
Parking
| Attached Garage | |
| Garage |
Land
| Acreage | No |
| Sewer | Sanitary Sewer |
| Size Depth | 128 Ft ,1 In |
| Size Frontage | 89 Ft ,2 In |
| Size Irregular | 89.19 X 128.11 Ft ; Irregular |
| Size Total Text | 89.19 X 128.11 Ft ; Irregular |
Rooms
| Level | Type | Length | Width | Dimensions |
|---|---|---|---|---|
| Second Level | Primary Bedroom | 4.94 m | 6.87 m | 4.94 m x 6.87 m |
| Second Level | Bedroom 2 | 3.76 m | 3.07 m | 3.76 m x 3.07 m |
| Second Level | Bedroom 3 | 3.35 m | 4.47 m | 3.35 m x 4.47 m |
| Second Level | Bedroom 4 | 7.52 m | 3.11 m | 7.52 m x 3.11 m |
| Basement | Recreational, Games Room | 7.89 m | 9.88 m | 7.89 m x 9.88 m |
| Basement | Bedroom 5 | 3.84 m | 4.72 m | 3.84 m x 4.72 m |
| Main Level | Foyer | 3.98 m | 4.11 m | 3.98 m x 4.11 m |
| Main Level | Living Room | 4.23 m | 5.55 m | 4.23 m x 5.55 m |
| Main Level | Dining Room | 4.72 m | 3.83 m | 4.72 m x 3.83 m |
| Main Level | Kitchen | 3.83 m | 3.03 m | 3.83 m x 3.03 m |
| Main Level | Dining Room | 3.83 m | 2.59 m | 3.83 m x 2.59 m |
| Main Level | Family Room | 4.06 m | 5.51 m | 4.06 m x 5.51 m |
https://www.realtor.ca/real-estate/28035059/25-alcaine-court-markham-thornhill-thornhill
Contact Us
Contact us for more information
Justin Risi
Broker
www.yourcommunityrealty.com
Royal LePage Your Community Realty
9411 Jane Street
Vaughan, Ontario L6A 4J3
9411 Jane Street
Vaughan, Ontario L6A 4J3
(905) 832-6656
(905) 832-6918
www.yourcommunityrealty.com/

