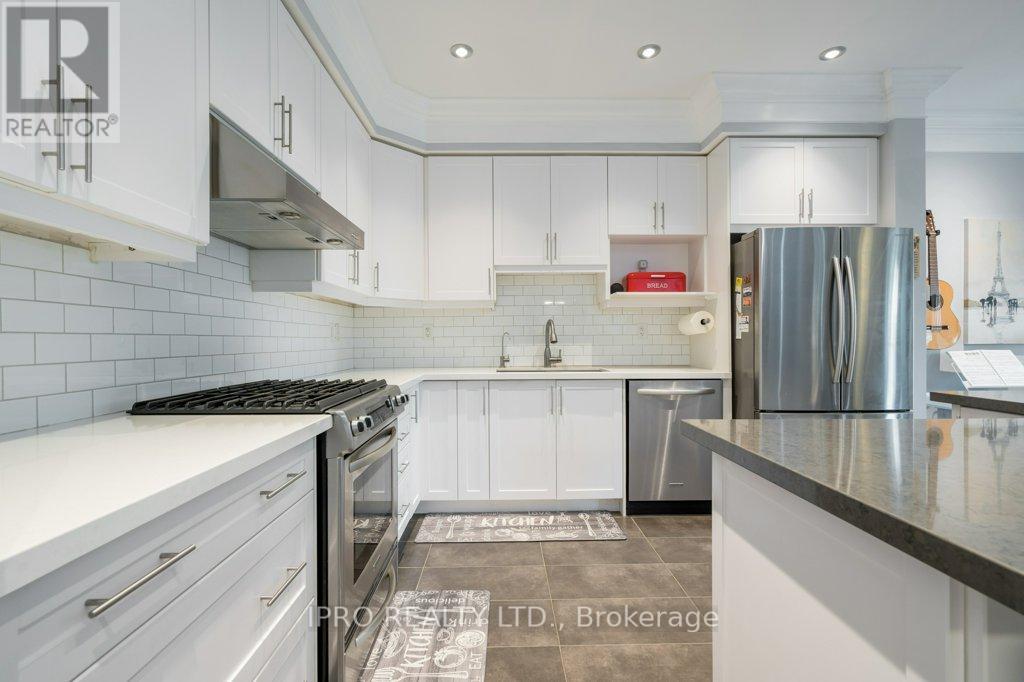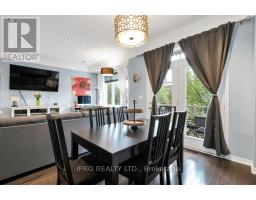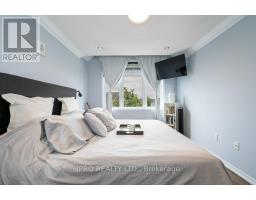25 Alnwick Avenue Caledon, Ontario L7C 3P6
$799,999Maintenance, Parcel of Tied Land
$68.75 Monthly
Maintenance, Parcel of Tied Land
$68.75 MonthlyThis stunning freehold townhouse has upgraded nearly every builder-grade item, creating a luxurious, modern home. The chef's kitchen features custom cabinets with crown moulding, quartz countertops, 12X24 ceramic tile flooring, subway tile backsplash, an XXL gas range, high-end stainless steel appliances, an XXL undermount sink, pot lights, and a water filtration system. Hardwood flooring runs throughout, no carpet anywhere - 9' ceilings and all windows pointing West enhance the bright open feel. Crown moulding, wainscoting, and smart home features: WiFi-enabled outlets, thermostat, garage door, and doorbell bring sophistication and convenience. Ethernet is wired on all floors. The primary bedroom has a custom closet, with added custom storage in the office. Outside, enjoy a balcony with a gas BBQ hookup. The roof is brand-new (2023), and the garage offers in-house access and extra storage. Located near schools, shops, and a community center, this family-friendly home is move-in ready. **** EXTRAS **** Very low maintenance fees include snow removal, garbage removal and visitor parking. (id:50886)
Property Details
| MLS® Number | W9380637 |
| Property Type | Single Family |
| Community Name | Rural Caledon |
| AmenitiesNearBy | Park, Public Transit, Schools |
| CommunityFeatures | Community Centre |
| Features | Carpet Free |
| ParkingSpaceTotal | 2 |
Building
| BathroomTotal | 2 |
| BedroomsAboveGround | 3 |
| BedroomsTotal | 3 |
| Appliances | Blinds |
| ConstructionStyleAttachment | Attached |
| CoolingType | Central Air Conditioning |
| ExteriorFinish | Brick, Vinyl Siding |
| FlooringType | Ceramic, Porcelain Tile, Hardwood |
| FoundationType | Concrete |
| HalfBathTotal | 1 |
| HeatingFuel | Natural Gas |
| HeatingType | Forced Air |
| StoriesTotal | 3 |
| SizeInterior | 1499.9875 - 1999.983 Sqft |
| Type | Row / Townhouse |
| UtilityWater | Municipal Water |
Parking
| Attached Garage |
Land
| Acreage | No |
| LandAmenities | Park, Public Transit, Schools |
| Sewer | Sanitary Sewer |
| SizeDepth | 44 Ft |
| SizeFrontage | 21 Ft ,2 In |
| SizeIrregular | 21.2 X 44 Ft |
| SizeTotalText | 21.2 X 44 Ft |
| ZoningDescription | Single Family |
Rooms
| Level | Type | Length | Width | Dimensions |
|---|---|---|---|---|
| Second Level | Kitchen | 4.41 m | 3.78 m | 4.41 m x 3.78 m |
| Second Level | Living Room | 4.11 m | 4.98 m | 4.11 m x 4.98 m |
| Second Level | Dining Room | 2.52 m | 3.41 m | 2.52 m x 3.41 m |
| Third Level | Primary Bedroom | 3.04 m | 4.46 m | 3.04 m x 4.46 m |
| Third Level | Bedroom 2 | 3.11 m | 2.66 m | 3.11 m x 2.66 m |
| Third Level | Bedroom 3 | 3.02 m | 3.14 m | 3.02 m x 3.14 m |
| Ground Level | Foyer | 2.97 m | 3.38 m | 2.97 m x 3.38 m |
| Ground Level | Utility Room | 2.99 m | 2.64 m | 2.99 m x 2.64 m |
Utilities
| Cable | Available |
| Sewer | Available |
https://www.realtor.ca/real-estate/27499535/25-alnwick-avenue-caledon-rural-caledon
Interested?
Contact us for more information
Michael Janczak
Salesperson
158 Guelph St Unit 4
Georgetown, Ontario L7G 4A6









































