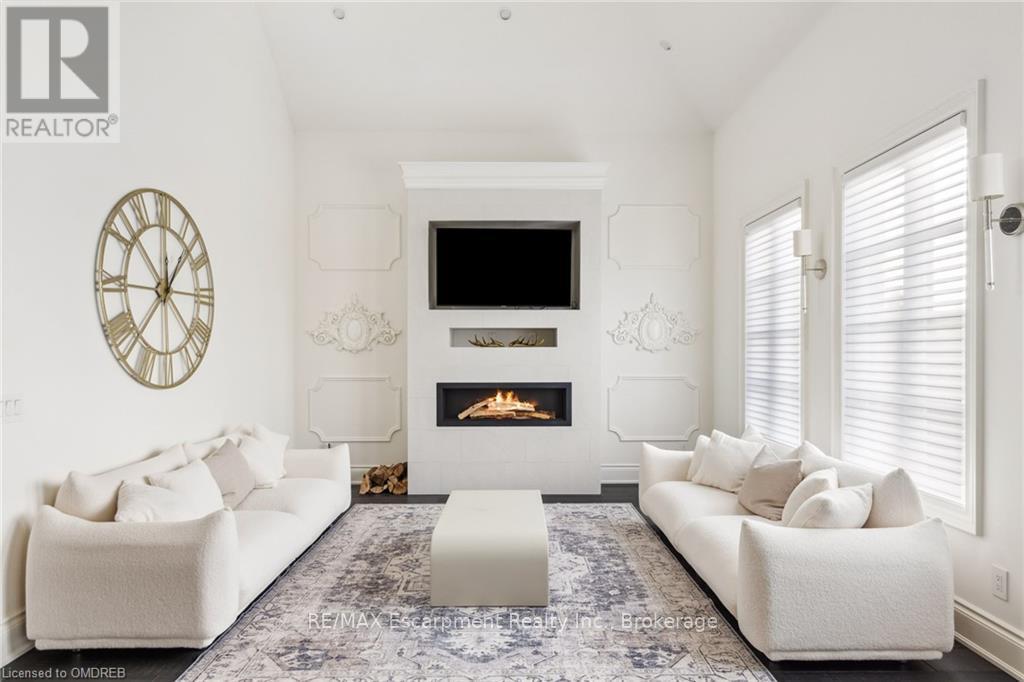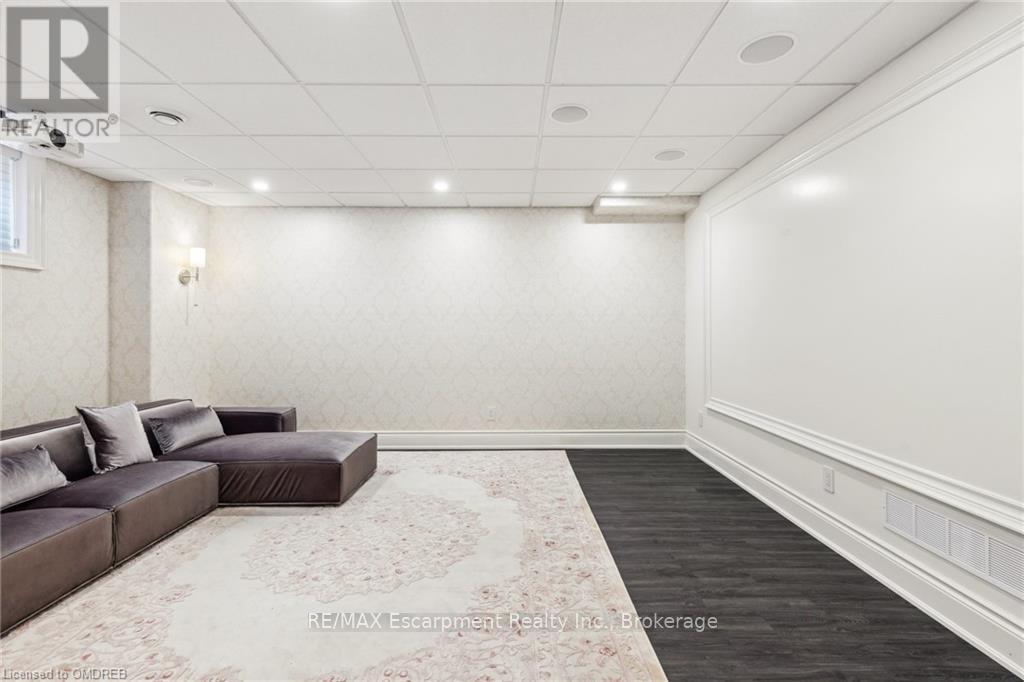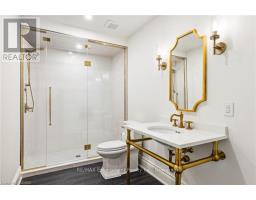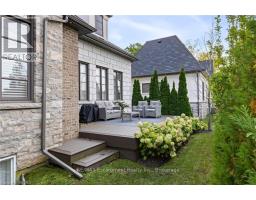25 Arbourvale St. Catharines, Ontario L2T 3B7
$1,399,999Maintenance, Water, Parking
$375 Monthly
Maintenance, Water, Parking
$375 MonthlyWelcome home to the prestigious 25 Arbourvale Commons, an exquisite townhome in St. Catharines' exclusive Southend. This luxurious custom-built residence seamlessly blends sophistication and comfort. As you arrive, the grand stone facade and elegant European-inspired design create a striking first impression. Inside, the open-concept living area features soaring 20-foot ceilings, large windows with automated blinds, and a sleek fireplace. The gourmet kitchen is a culinary dream, boasting a quartz island, built-in breakfast nook, and high-end appliances. The main-floor primary suite offers a spacious walk-in closet and a lavish 4-piece ensuite. Upstairs, you'll find a guest bedroom, a beautifully finished full bathroom, and an office space that can easily be converted into a bedroom if desired. The finished basement provides versatile living space, featuring an additional bedroom, an elegant 3-piece bathroom, and a generous recreation/theatre room. This property embodies a lifestyle of luxury and comfort, with exceptional design and premium finishes throughout. This remarkable residence is truly a must-see! (id:50886)
Property Details
| MLS® Number | X10404345 |
| Property Type | Single Family |
| Community Name | 461 - Glendale/Glenridge |
| CommunityFeatures | Pet Restrictions |
| ParkingSpaceTotal | 2 |
Building
| BathroomTotal | 4 |
| BedroomsAboveGround | 3 |
| BedroomsTotal | 3 |
| Appliances | Water Heater, Dishwasher, Dryer, Garage Door Opener, Microwave, Oven, Range, Refrigerator, Washer |
| BasementDevelopment | Finished |
| BasementType | Full (finished) |
| CoolingType | Central Air Conditioning, Air Exchanger |
| ExteriorFinish | Stone, Brick |
| FoundationType | Poured Concrete |
| HalfBathTotal | 1 |
| HeatingFuel | Natural Gas |
| HeatingType | Forced Air |
| StoriesTotal | 2 |
| SizeInterior | 1999.983 - 2248.9813 Sqft |
| Type | Row / Townhouse |
| UtilityWater | Municipal Water |
Parking
| Attached Garage |
Land
| Acreage | No |
| SizeDepth | 68 Ft |
| SizeFrontage | 33 Ft ,10 In |
| SizeIrregular | 33.9 X 68 |
| SizeTotalText | 33.9 X 68 |
| ZoningDescription | R3-29 |
Rooms
| Level | Type | Length | Width | Dimensions |
|---|---|---|---|---|
| Second Level | Den | 3.63 m | 1.7 m | 3.63 m x 1.7 m |
| Second Level | Bedroom | 4.17 m | 3.15 m | 4.17 m x 3.15 m |
| Second Level | Bedroom | 4.44 m | 4.27 m | 4.44 m x 4.27 m |
| Second Level | Bathroom | Measurements not available | ||
| Basement | Recreational, Games Room | 10.36 m | 6.07 m | 10.36 m x 6.07 m |
| Basement | Bathroom | Measurements not available | ||
| Main Level | Family Room | 6.3 m | 4.19 m | 6.3 m x 4.19 m |
| Main Level | Kitchen | 4.34 m | 3.96 m | 4.34 m x 3.96 m |
| Main Level | Dining Room | 4.32 m | 3.56 m | 4.32 m x 3.56 m |
| Main Level | Primary Bedroom | 3.63 m | 4.27 m | 3.63 m x 4.27 m |
| Main Level | Bathroom | Measurements not available | ||
| Main Level | Bathroom | Measurements not available |
Interested?
Contact us for more information
Alexandra Irish
Salesperson
1320 Cornwall Rd - Unit 103
Oakville, Ontario L6J 7W5
Matthew Regan
Broker
1320 Cornwall Rd - Unit 103b
Oakville, Ontario L6J 7W5

















































































