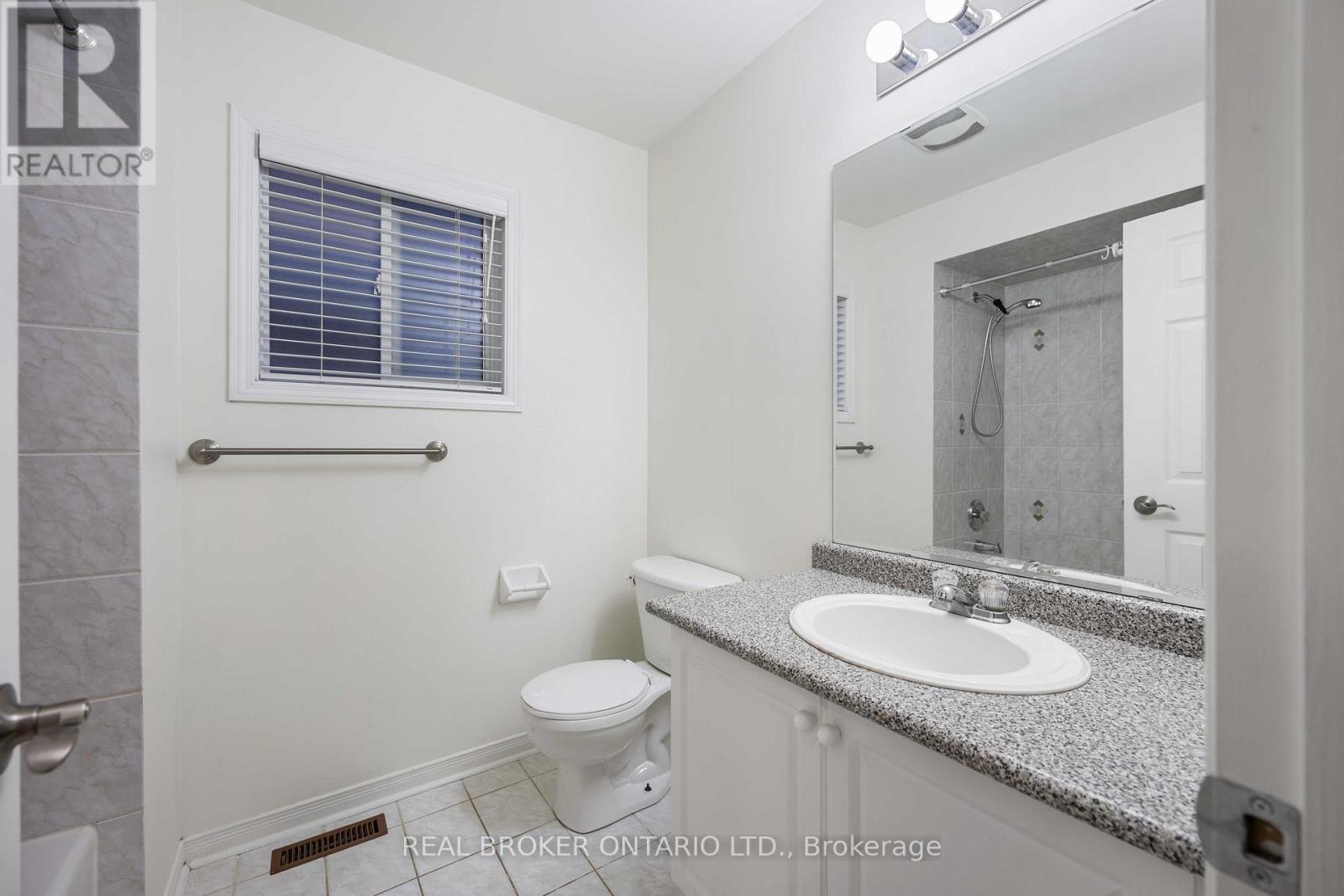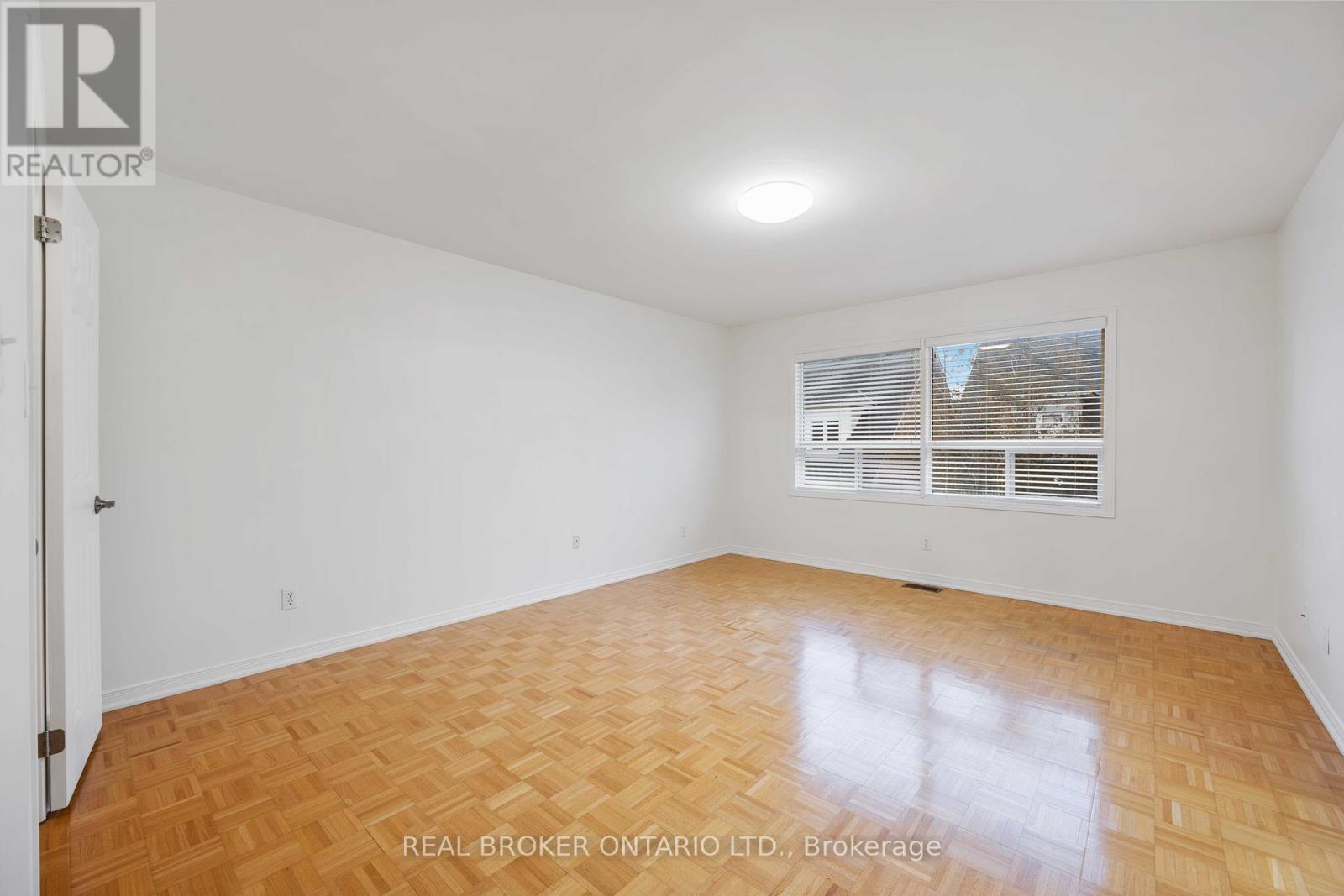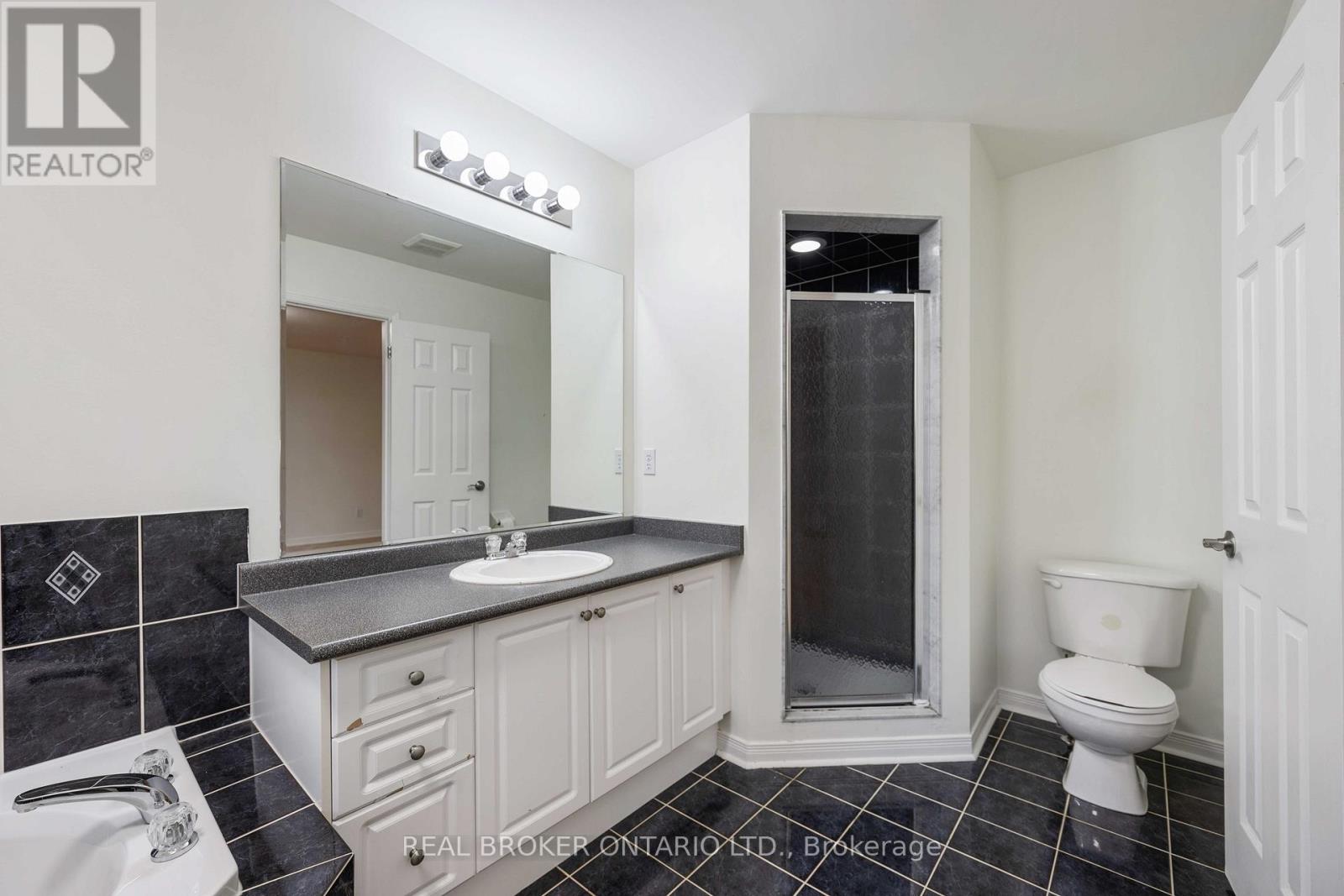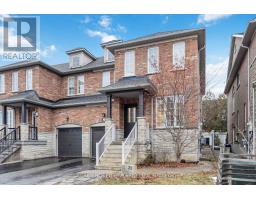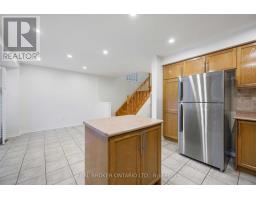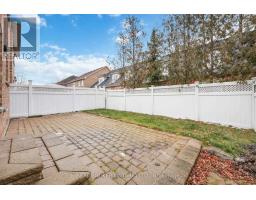25 Arundel Drive Vaughan, Ontario L4H 2W6
3 Bedroom
3 Bathroom
Fireplace
Central Air Conditioning
Heat Pump
$3,700 Monthly
Entire property available for lease, flooded with natural light, this stylish semi offers an open layout, a spacious Kitchen Combined With Walkout To The Backyard Patio. Steps away from Schools, Parks & Minutes From The New Cortellucci Vaughan Hospital. (id:50886)
Property Details
| MLS® Number | N12110357 |
| Property Type | Single Family |
| Community Name | Vellore Village |
| Amenities Near By | Hospital, Place Of Worship, Schools |
| Community Features | Community Centre |
| Features | Conservation/green Belt, Carpet Free |
| Parking Space Total | 3 |
Building
| Bathroom Total | 3 |
| Bedrooms Above Ground | 3 |
| Bedrooms Total | 3 |
| Appliances | Central Vacuum, Dryer, Microwave, Oven, Stove, Washer, Window Coverings, Refrigerator |
| Basement Development | Unfinished |
| Basement Type | N/a (unfinished) |
| Construction Style Attachment | Semi-detached |
| Cooling Type | Central Air Conditioning |
| Exterior Finish | Brick |
| Fireplace Present | Yes |
| Flooring Type | Ceramic |
| Foundation Type | Poured Concrete |
| Half Bath Total | 1 |
| Heating Fuel | Natural Gas |
| Heating Type | Heat Pump |
| Stories Total | 2 |
| Type | House |
| Utility Water | Municipal Water |
Parking
| Garage |
Land
| Acreage | No |
| Land Amenities | Hospital, Place Of Worship, Schools |
| Sewer | Sanitary Sewer |
| Size Depth | 78 Ft ,9 In |
| Size Frontage | 29 Ft ,10 In |
| Size Irregular | 29.84 X 78.83 Ft |
| Size Total Text | 29.84 X 78.83 Ft|under 1/2 Acre |
Rooms
| Level | Type | Length | Width | Dimensions |
|---|---|---|---|---|
| Second Level | Primary Bedroom | 4.03 m | 4.86 m | 4.03 m x 4.86 m |
| Second Level | Bedroom 2 | 3.02 m | 3.97 m | 3.02 m x 3.97 m |
| Second Level | Bedroom 3 | 3.34 m | 4.35 m | 3.34 m x 4.35 m |
| Main Level | Living Room | 4.35 m | 5.78 m | 4.35 m x 5.78 m |
| Main Level | Kitchen | 4.08 m | 2.43 m | 4.08 m x 2.43 m |
| Main Level | Dining Room | 3.71 m | 3.04 m | 3.71 m x 3.04 m |
Utilities
| Cable | Available |
| Sewer | Available |
https://www.realtor.ca/real-estate/28229454/25-arundel-drive-vaughan-vellore-village-vellore-village
Contact Us
Contact us for more information
Jordan Buttarazzi
Broker
thehousingmarket.ca/
Real Broker Ontario Ltd.
130 King St W Unit 1900b
Toronto, Ontario M5X 1E3
130 King St W Unit 1900b
Toronto, Ontario M5X 1E3
(888) 311-1172
(888) 311-1172
www.joinreal.com/



















