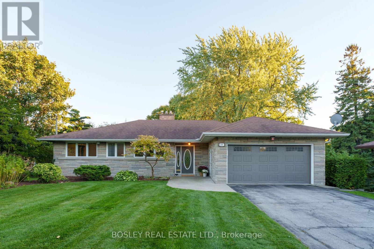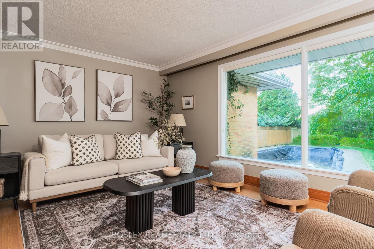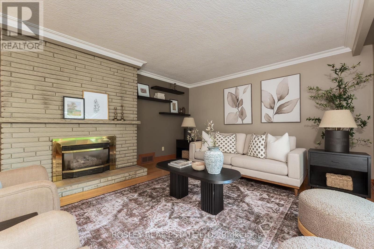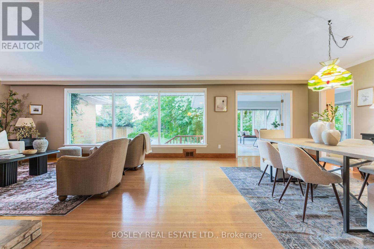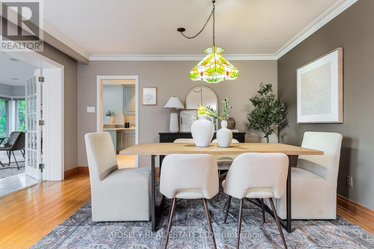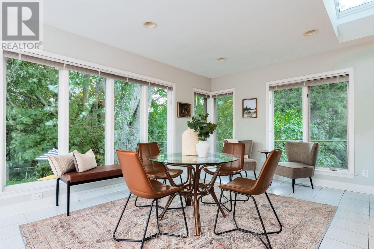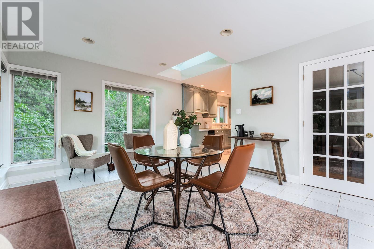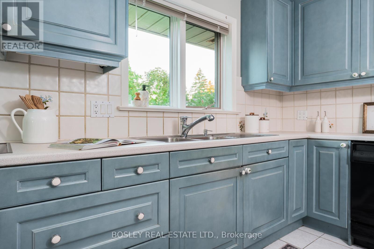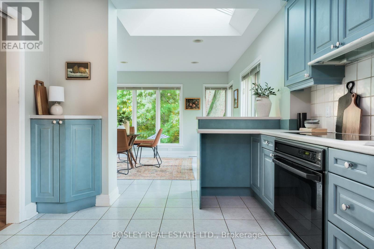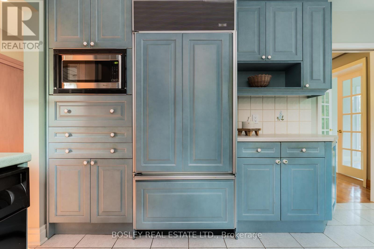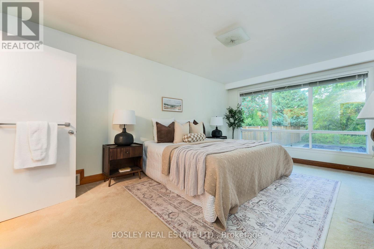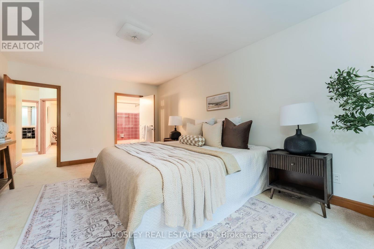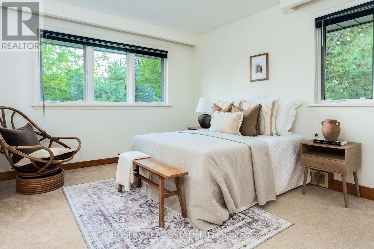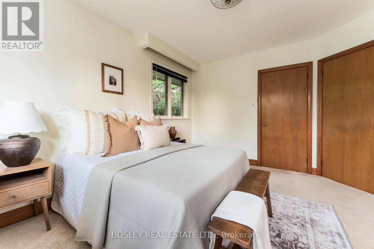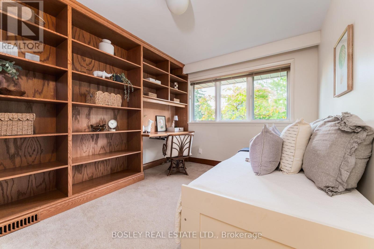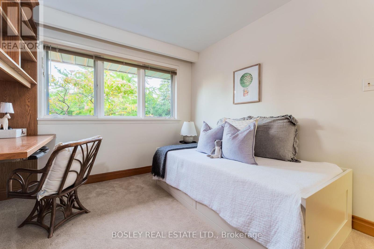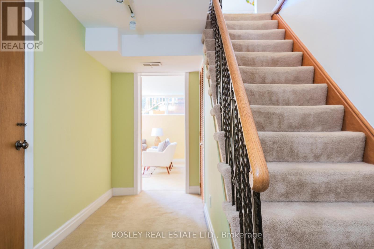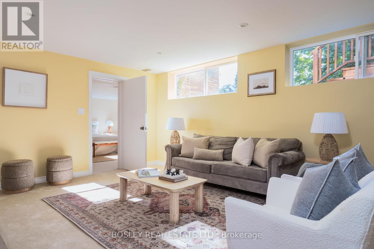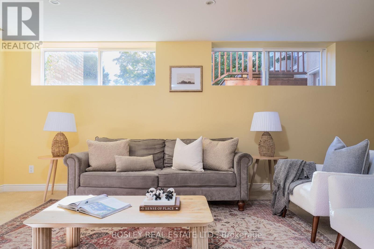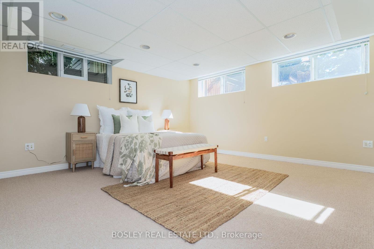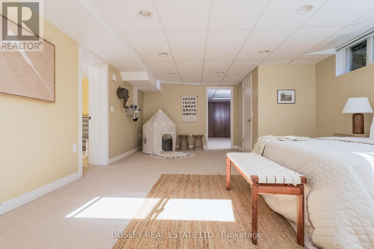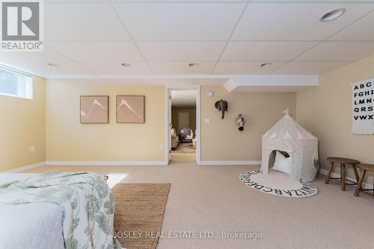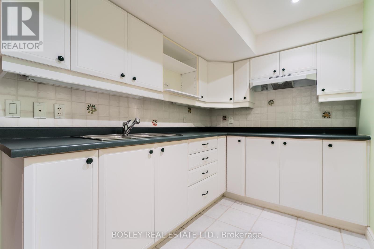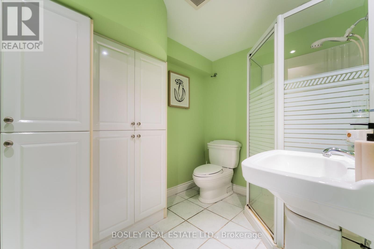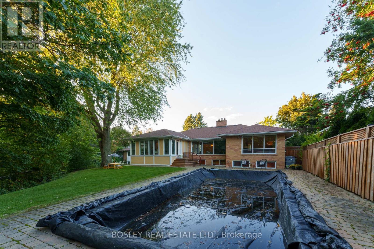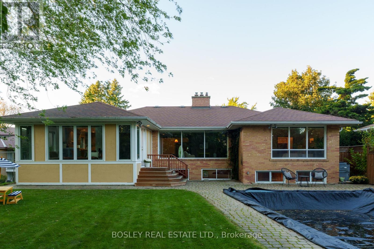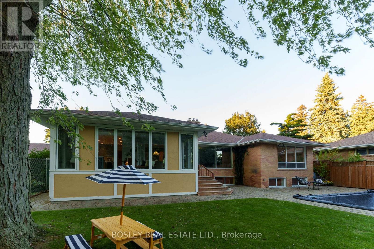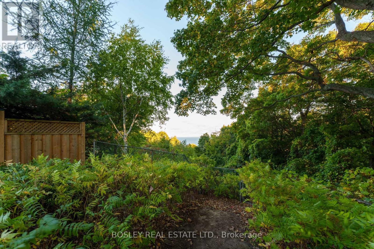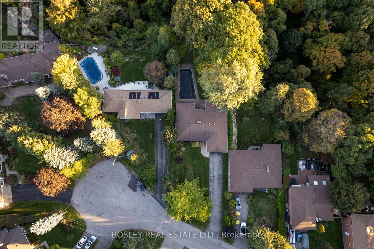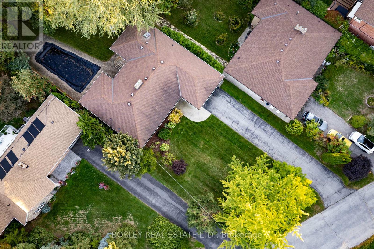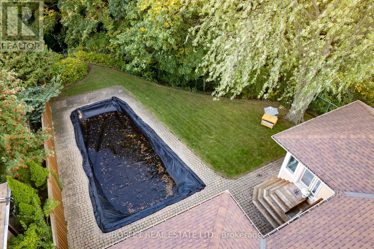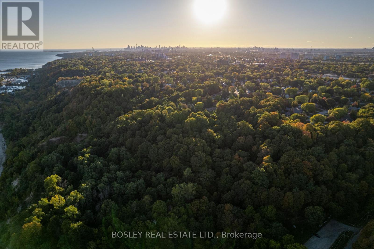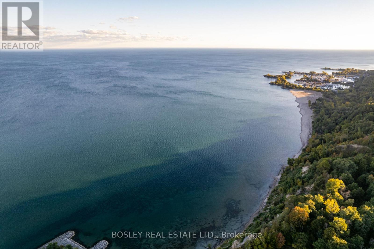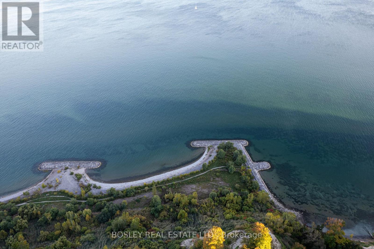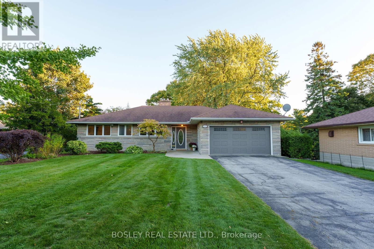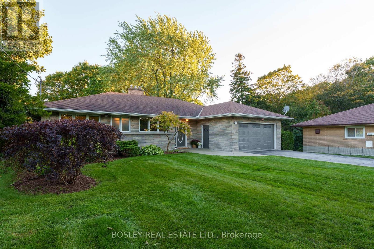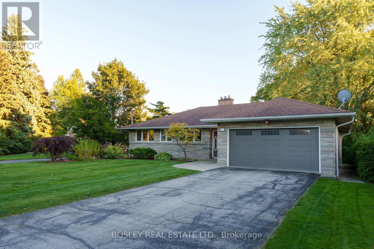25 Ayre Point Road Toronto, Ontario M1M 1G4
$1,949,900
Welcome To 25 Ayre Point Road! A Rare Opportunity In One Of The Most Coveted Enclaves Of The Bluffs. Tucked Away On A Private, Tree-Lined Cul-De-Sac, This Beautifully Maintained 3+1 Bedroom, 3-Bathroom Home Sits On An Extraordinary 70 x 492 Ft South-Facing Lot, Backing Directly Onto The Bluffs. With Just Under 4000sqft Of Living Space Including The Basement. Step Into Your Backyard Oasis Completely Secluded And Surrounded By Nature- Featuring An In-Ground Pool, Mature Trees, And Your Own Private Gated Access To The Ravine With Exceptional Lake Views. The Ravine Leads Directly To Cudia Park And A Network Of Scenic Trails, Offering Endless Opportunities For Adventure, Wildlife Sightings, And Hikes In The Forest. Lovingly Cared For By The Same Family For Over 46 Years, This Home Offers A Spacious And Functional Layout. The Main Floor Features Large Windows, Framing Stunning Views Of The Ravine And Lake, Filling The Home With Natural Light And Year-Round Beauty. The Renovated Kitchen Is Combined With A Sunroom Extension, Offering A Front-Row Seat To The Changing Seasons- The True Focal Point Of This Home. Cozy Up, Entertain Or Relax In The Open Concept Living And Dining Areas Featuring Hardwood Flooring, Fireplace And Charm! Upstairs You'll Find Three Generous Bedrooms, Picture Windows -All With Ample Storage. The Sizeable Lower Level Features Full Ceiling Height, A Second Kitchen, Fireplace, 4th Bedroom With 3 Piece Bathroom And Den. Walk-Out To The Backyard Ideal For Added Living Space, Family And Guests. Located In A Warm And Welcoming Community Where Children Still Play Outside, Neighbours Become Friends, And A Close-Knit Community Feel Thrives Just Minutes From The City. Walk To Top-Rated Schools, Shops, Restaurants, And Some Of The Best Trails In The City .The GO Train Is Just Minutes Away, With Downtown Only 20 Minutes.Don't Miss Your Opportunity To Call This Spectacular Property, Home! (id:50886)
Open House
This property has open houses!
2:00 pm
Ends at:4:00 pm
2:00 pm
Ends at:4:00 pm
5:30 pm
Ends at:7:30 pm
Property Details
| MLS® Number | E12454610 |
| Property Type | Single Family |
| Community Name | Cliffcrest |
| Amenities Near By | Hospital, Public Transit |
| Equipment Type | Water Heater |
| Features | Cul-de-sac |
| Parking Space Total | 8 |
| Pool Type | Inground Pool |
| Rental Equipment Type | Water Heater |
| View Type | View |
Building
| Bathroom Total | 3 |
| Bedrooms Above Ground | 3 |
| Bedrooms Below Ground | 1 |
| Bedrooms Total | 4 |
| Age | 51 To 99 Years |
| Amenities | Fireplace(s) |
| Appliances | Dishwasher, Dryer, Microwave, Stove, Washer, Window Coverings, Refrigerator |
| Architectural Style | Raised Bungalow |
| Basement Development | Finished |
| Basement Features | Separate Entrance |
| Basement Type | N/a (finished) |
| Construction Style Attachment | Detached |
| Cooling Type | Central Air Conditioning |
| Exterior Finish | Stone, Stucco |
| Fireplace Present | Yes |
| Fireplace Total | 2 |
| Flooring Type | Wood, Carpeted, Tile |
| Foundation Type | Block |
| Heating Fuel | Natural Gas |
| Heating Type | Forced Air |
| Stories Total | 1 |
| Size Interior | 1,500 - 2,000 Ft2 |
| Type | House |
| Utility Water | Municipal Water |
Parking
| Attached Garage | |
| Garage |
Land
| Acreage | No |
| Fence Type | Fenced Yard |
| Land Amenities | Hospital, Public Transit |
| Sewer | Sanitary Sewer |
| Size Depth | 492 Ft |
| Size Frontage | 70 Ft |
| Size Irregular | 70 X 492 Ft |
| Size Total Text | 70 X 492 Ft |
Rooms
| Level | Type | Length | Width | Dimensions |
|---|---|---|---|---|
| Basement | Office | 4.72 m | 2.43 m | 4.72 m x 2.43 m |
| Basement | Family Room | 8.04 m | 4.05 m | 8.04 m x 4.05 m |
| Basement | Bedroom 4 | 4.43 m | 6.6 m | 4.43 m x 6.6 m |
| Basement | Kitchen | 4.27 m | 2.26 m | 4.27 m x 2.26 m |
| Main Level | Family Room | 6.28 m | 4.24 m | 6.28 m x 4.24 m |
| Main Level | Dining Room | 3.18 m | 4.24 m | 3.18 m x 4.24 m |
| Main Level | Sunroom | 5.65 m | 4.04 m | 5.65 m x 4.04 m |
| Main Level | Kitchen | 3.1 m | 4.32 m | 3.1 m x 4.32 m |
| Main Level | Bedroom | 3.65 m | 5.47 m | 3.65 m x 5.47 m |
| Main Level | Bedroom 2 | 3.3 m | 4.03 m | 3.3 m x 4.03 m |
| Main Level | Bedroom 3 | 3.03 m | 3.77 m | 3.03 m x 3.77 m |
Utilities
| Cable | Available |
| Electricity | Installed |
| Sewer | Installed |
https://www.realtor.ca/real-estate/28972749/25-ayre-point-road-toronto-cliffcrest-cliffcrest
Contact Us
Contact us for more information
Karen Doering
Salesperson
1108 Queen Street West
Toronto, Ontario M6J 1H9
(416) 530-1100
(416) 530-1200
www.bosleyrealestate.com/
Donna Michelle Murray
Salesperson
103 Vanderhoof Avenue
Toronto, Ontario M4G 2H5
(416) 322-8000
(416) 322-8800

