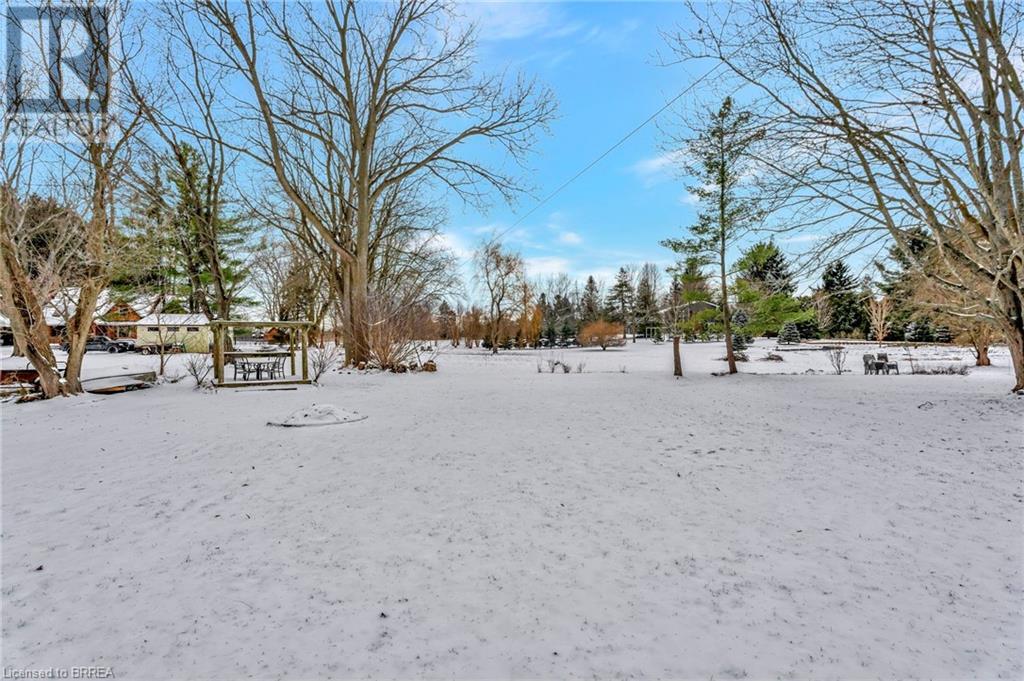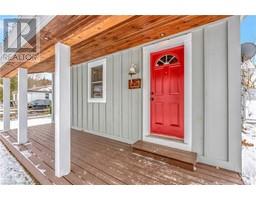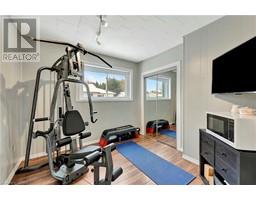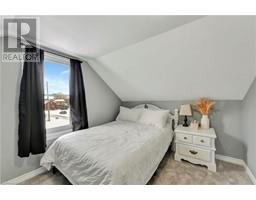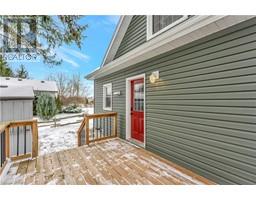25 Barnabas Street Lynden, Ontario L0R 1T0
$749,900
Nestled in the village of Lynden, this delightful 3-bedroom, 1-bathroom home is set on a generous 0.24-acre lot. Perfect for those seeking a blend of country life and modern updates, this property is ready to welcome you home. Step through the inviting covered front porch into the mudroom, where main-floor laundry is conveniently located. The open-concept living room and eat-in kitchen offer an effortless flow, ideal for entertaining. The living room is bright and airy, with a large window that invites natural light, while the eat-in kitchen boasts direct access to the newer (2022) back deck, perfect for BBQs and outdoor dining. The main floor also features a stylishly updated 4-piece bathroom and a versatile bedroom that can serve as a home office, gym, or playroom. Upstairs, you’ll find two additional bedrooms and a loft area, offering flex space to relax or work. Outside, the backyard is a true retreat. Enjoy evenings by the fire pit, host gatherings under the gazebo, or work on projects in the detached single-car garage, complete with hydro and a wood-burning stove. Located in Lynden, a vibrant village with a strong sense of community, you’ll enjoy local amenities such as a library, parks, and the Lynden Legion, known for its lively events like wing nights, burger nights, and more. Families will appreciate being within the HWDSB catchment for Rockton Elementary School & Dundas Valley SS. This home is a perfect blend of charm, functionality, and community living. Don’t miss your chance to experience the Lynden lifestyle! (id:50886)
Property Details
| MLS® Number | 40683554 |
| Property Type | Single Family |
| AmenitiesNearBy | Playground |
| EquipmentType | Water Heater |
| Features | Cul-de-sac, Crushed Stone Driveway, Country Residential, Gazebo, Sump Pump |
| ParkingSpaceTotal | 5 |
| RentalEquipmentType | Water Heater |
| Structure | Porch |
Building
| BathroomTotal | 1 |
| BedroomsAboveGround | 3 |
| BedroomsTotal | 3 |
| Appliances | Dryer, Microwave, Refrigerator, Stove, Washer |
| BasementDevelopment | Unfinished |
| BasementType | Partial (unfinished) |
| ConstructionStyleAttachment | Detached |
| CoolingType | Window Air Conditioner |
| ExteriorFinish | Vinyl Siding |
| FoundationType | Stone |
| HeatingFuel | Natural Gas |
| HeatingType | Forced Air |
| StoriesTotal | 2 |
| SizeInterior | 1071 Sqft |
| Type | House |
| UtilityWater | Municipal Water |
Parking
| Detached Garage |
Land
| Acreage | No |
| LandAmenities | Playground |
| Sewer | Septic System |
| SizeDepth | 172 Ft |
| SizeFrontage | 61 Ft |
| SizeTotalText | Under 1/2 Acre |
| ZoningDescription | S1 |
Rooms
| Level | Type | Length | Width | Dimensions |
|---|---|---|---|---|
| Second Level | Loft | 12'0'' x 6'10'' | ||
| Second Level | Bedroom | 14'6'' x 11'3'' | ||
| Second Level | Bedroom | 8'11'' x 12'1'' | ||
| Main Level | Bedroom | 9'9'' x 9'10'' | ||
| Main Level | 4pc Bathroom | Measurements not available | ||
| Main Level | Eat In Kitchen | 12'8'' x 12'4'' | ||
| Main Level | Living Room | 13'5'' x 15'7'' | ||
| Main Level | Laundry Room | 7'7'' x 6'5'' | ||
| Main Level | Mud Room | 13'5'' x 6'5'' |
https://www.realtor.ca/real-estate/27722977/25-barnabas-street-lynden
Interested?
Contact us for more information
Allyson Vanderharst
Salesperson
515 Park Road North
Brantford, Ontario N3R 7K8





















