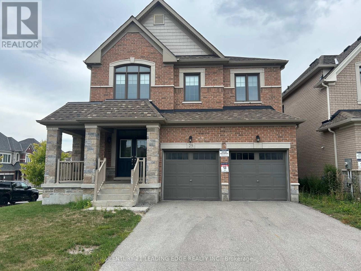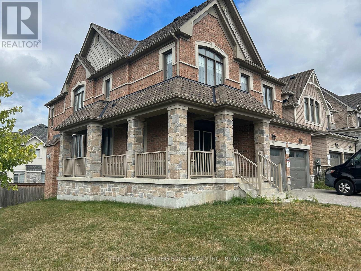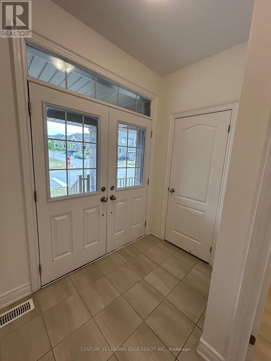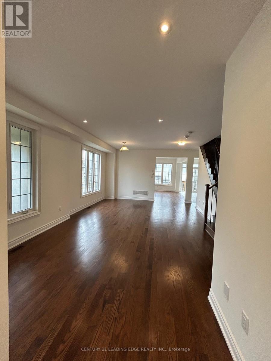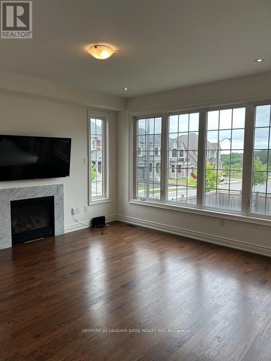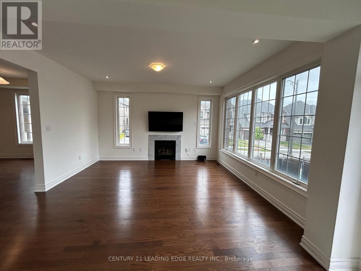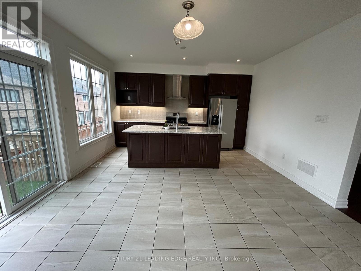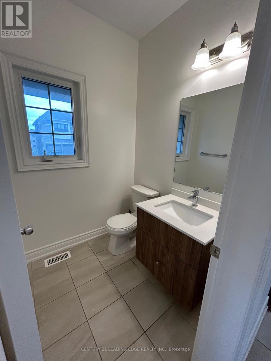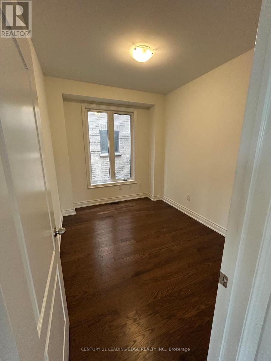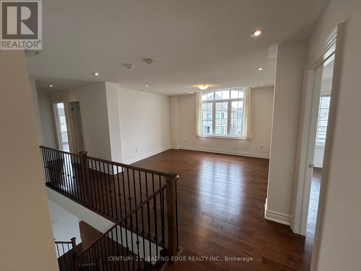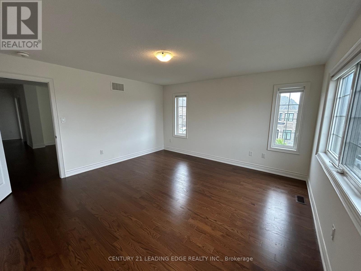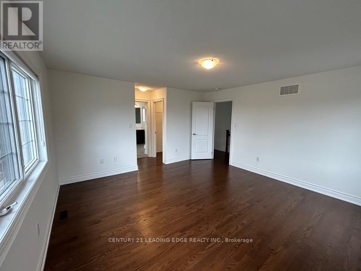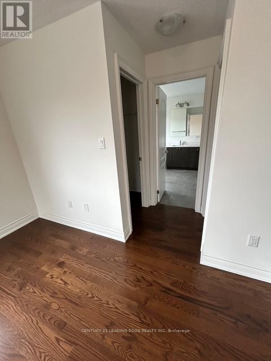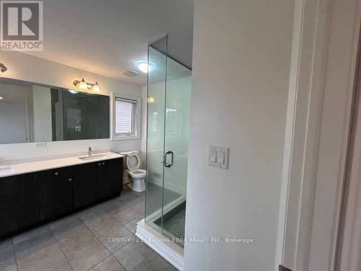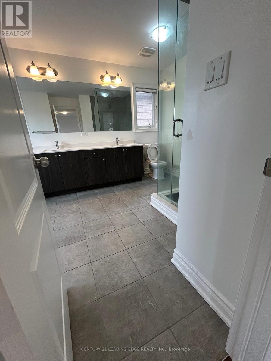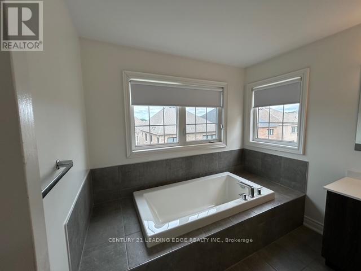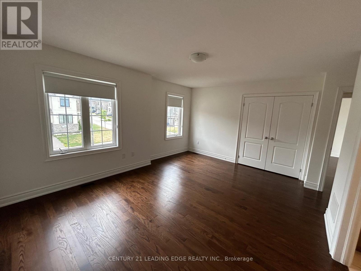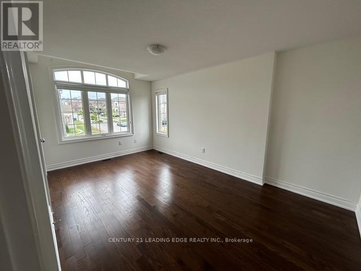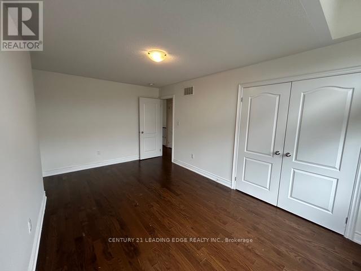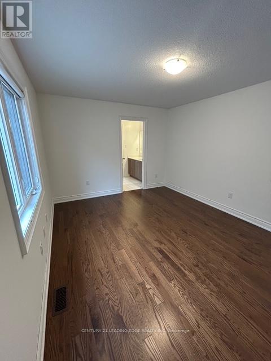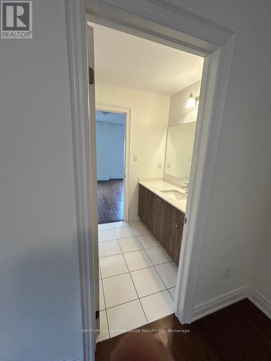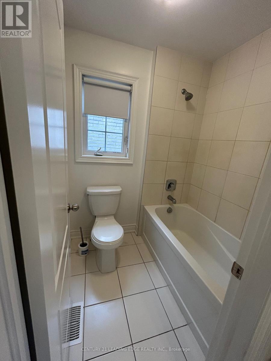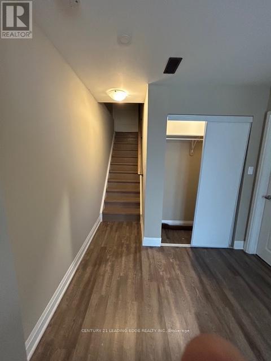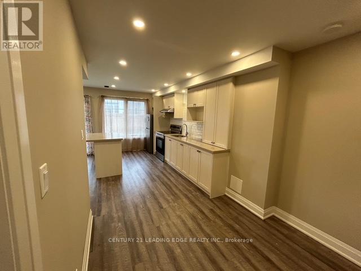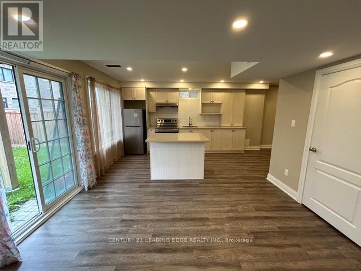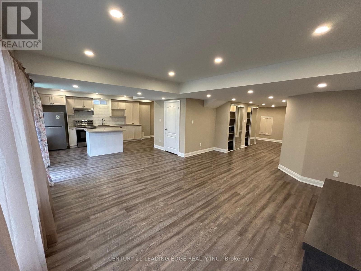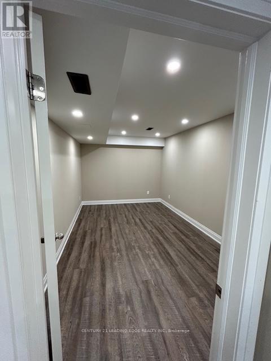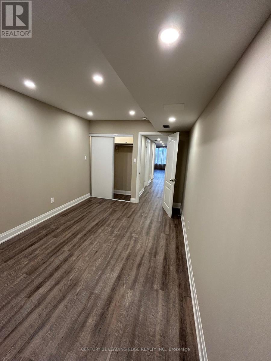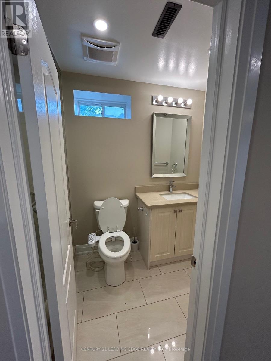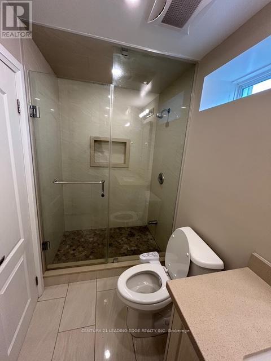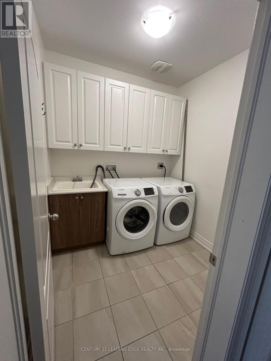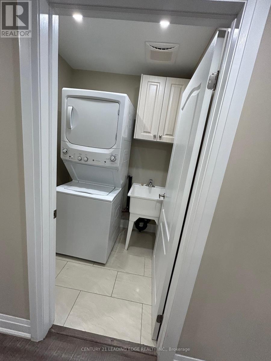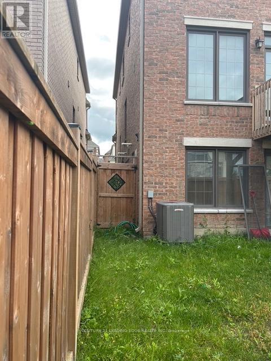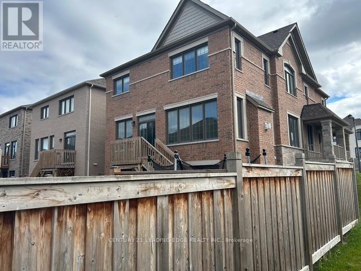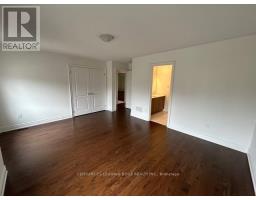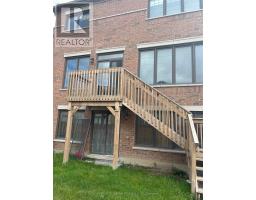25 Beebalm Lane East Gwillimbury, Ontario L9N 0T4
$1,588,000
Welcome to this Stunning Fully Detached Home on a Premium Corner Lot! This beautifully designed residence offers exceptional curb appeal, abundant natural light, and an open-concept layout perfect for modern living. The main floor features a private office, ideal for working from home or running a business with ease. The finished walk-out basement provides a bright and spacious retreat-perfect as an in-law suite, entertainment space, or rental potential. In addition, this premium corner lot comes with extra windows and green space, spacious living and dining areas with elegant finishes , double garage and extended driveway parking Move-in ready, this home blends functionality with style, making it perfect for families, professionals, or investors. Don't miss this rare opportunity! (id:50886)
Property Details
| MLS® Number | N12371843 |
| Property Type | Single Family |
| Community Name | Holland Landing |
| Equipment Type | Water Heater |
| Features | In-law Suite |
| Parking Space Total | 4 |
| Rental Equipment Type | Water Heater |
| Structure | Deck |
Building
| Bathroom Total | 5 |
| Bedrooms Above Ground | 4 |
| Bedrooms Below Ground | 2 |
| Bedrooms Total | 6 |
| Age | 6 To 15 Years |
| Amenities | Fireplace(s), Separate Electricity Meters |
| Appliances | Water Heater - Tankless, Water Meter, Dishwasher, Dryer, Stove, Washer, Window Coverings, Refrigerator |
| Basement Development | Finished |
| Basement Features | Walk Out |
| Basement Type | N/a (finished) |
| Construction Style Attachment | Detached |
| Cooling Type | Central Air Conditioning, Ventilation System |
| Exterior Finish | Brick, Stone |
| Fireplace Present | Yes |
| Fireplace Total | 1 |
| Foundation Type | Concrete |
| Half Bath Total | 1 |
| Heating Fuel | Natural Gas |
| Heating Type | Forced Air |
| Stories Total | 2 |
| Size Interior | 3,000 - 3,500 Ft2 |
| Type | House |
| Utility Water | Municipal Water |
Parking
| Attached Garage | |
| Garage |
Land
| Acreage | No |
| Sewer | Sanitary Sewer |
| Size Depth | 110 Ft |
| Size Frontage | 41 Ft |
| Size Irregular | 41 X 110 Ft |
| Size Total Text | 41 X 110 Ft |
Rooms
| Level | Type | Length | Width | Dimensions |
|---|---|---|---|---|
| Second Level | Primary Bedroom | 5.54 m | 4.4 m | 5.54 m x 4.4 m |
| Second Level | Bedroom 2 | 4.35 m | 3.38 m | 4.35 m x 3.38 m |
| Second Level | Bedroom 3 | 5.08 m | 3.08 m | 5.08 m x 3.08 m |
| Second Level | Bedroom 4 | 5.02 m | 3.69 m | 5.02 m x 3.69 m |
| Second Level | Study | 4.31 m | 3.15 m | 4.31 m x 3.15 m |
| Main Level | Living Room | 3.7 m | 3.6 m | 3.7 m x 3.6 m |
| Main Level | Dining Room | 4.7 m | 3.7 m | 4.7 m x 3.7 m |
| Main Level | Family Room | 4.5 m | 4.3 m | 4.5 m x 4.3 m |
| Main Level | Kitchen | 4.5 m | 2.5 m | 4.5 m x 2.5 m |
| Main Level | Office | 3.38 m | 2.62 m | 3.38 m x 2.62 m |
Utilities
| Cable | Available |
| Electricity | Available |
| Sewer | Available |
Contact Us
Contact us for more information
Mina B Sidaros
Salesperson
1053 Mcnicoll Avenue
Toronto, Ontario M1W 3W6
(416) 494-5955
(416) 494-4977
leadingedgerealty.c21.ca

