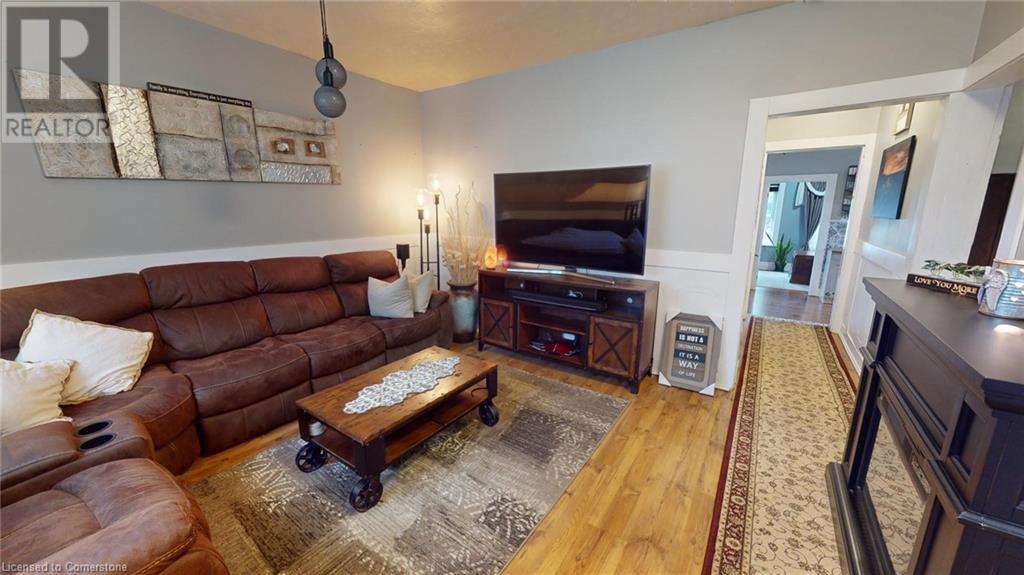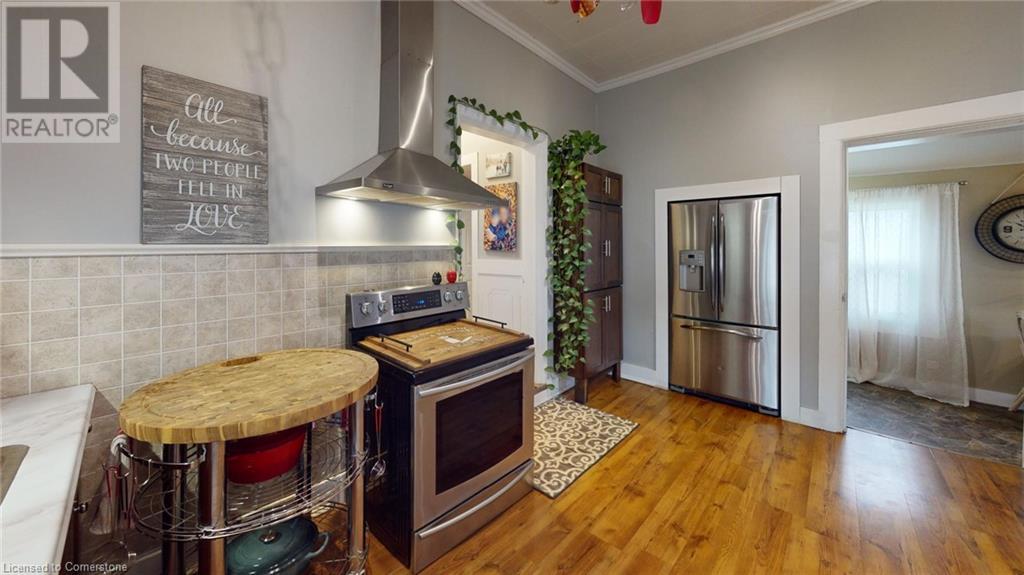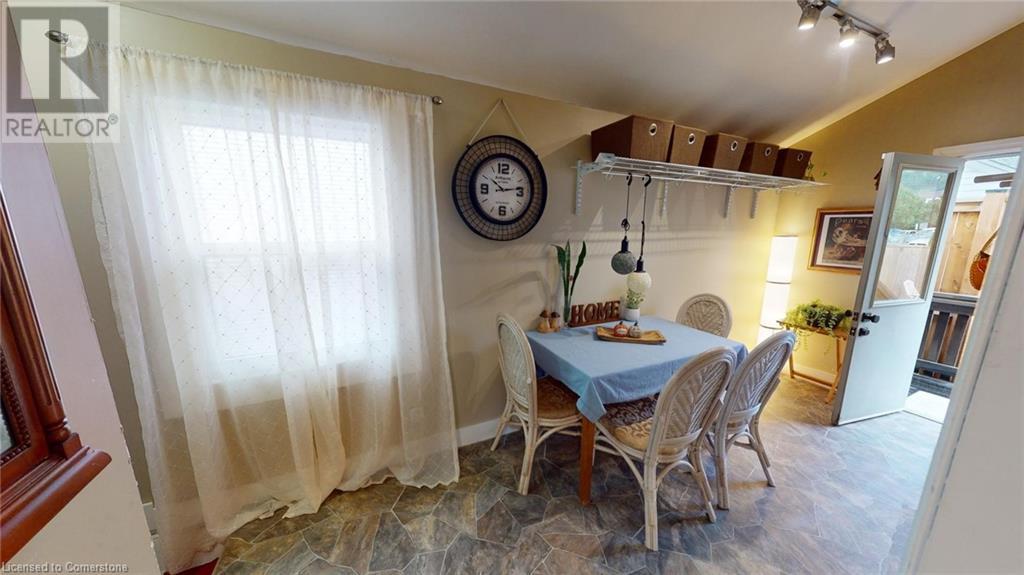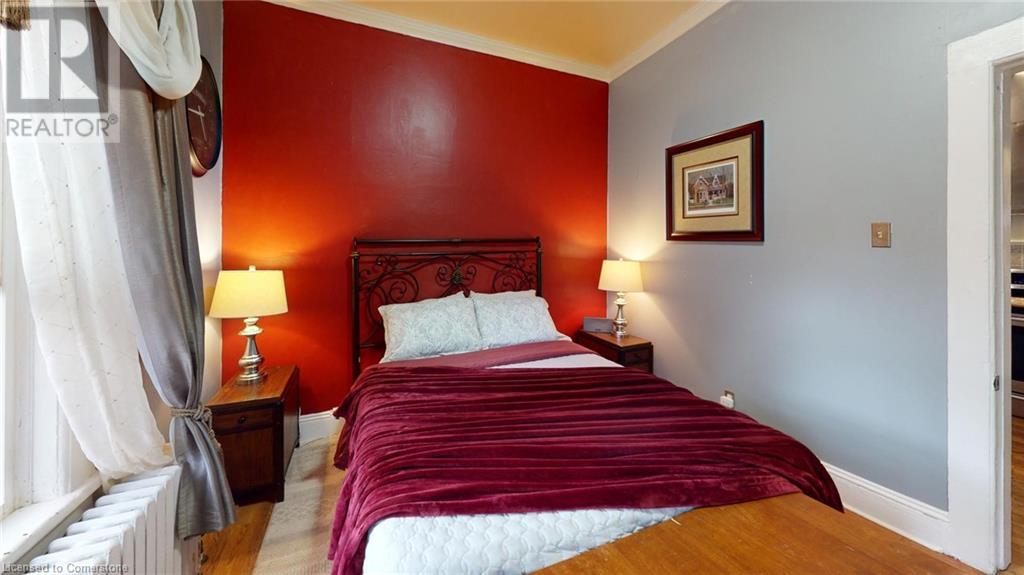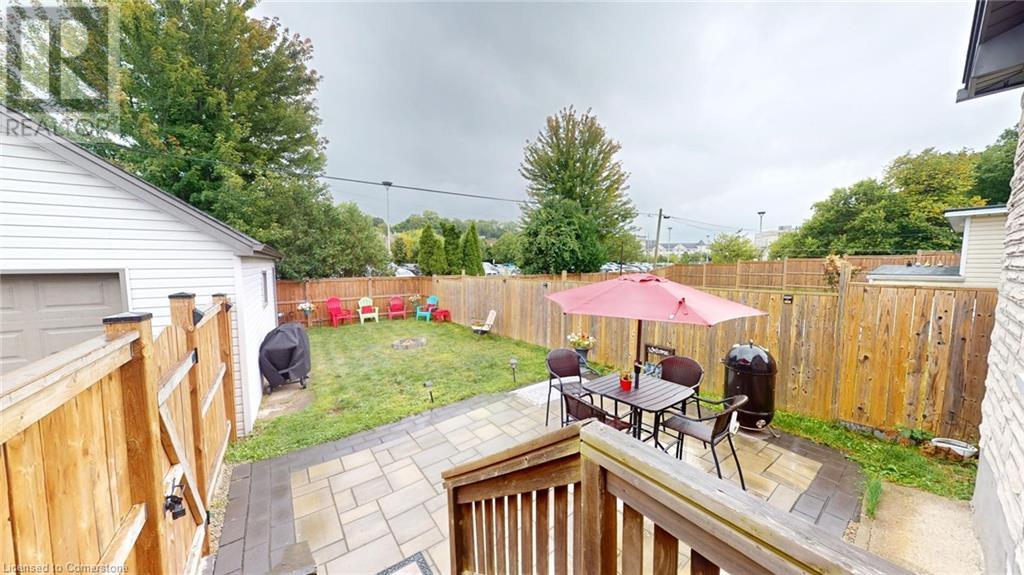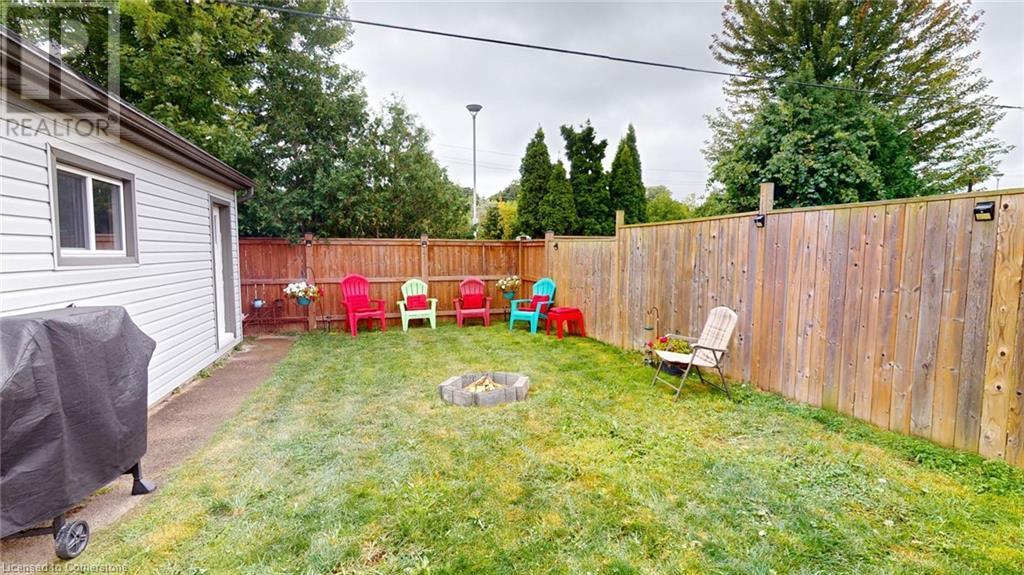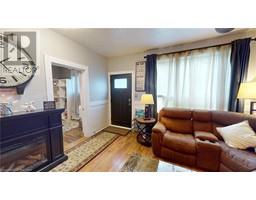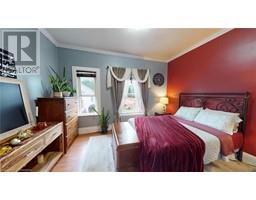25 Beverly Street Cambridge, Ontario N1R 3Z4
$565,000
Welcome to this charming and convenient A-One Of A Kind Single-Detached Starter House With An Oversize Garage/ Workshop. Three Bedrooms Are All On The Main Level And The Primary Bedroom Is Of Generous Size. The Kitchen is Open Flow with access to the rear yard. The Living Room Has A Full-Size Window To Let The Sunshine In. With tasteful updates, a single-level layout, and a modern touch to the interior. This home is perfect for a growing family or savvy investor. A notable feature is the spacious garage/workshop, providing ample parking and space for hobbies. The garage's new shingles in 2018 ensure durability and functionality. The fenced yard offers privacy and security for children and pets. Updates like the electrical system (completed in 2018 with the removal of outdated wiring), the 2016 boiler for efficient heating and cooling, and the 2016 roof for protection from the elements, enhance the home's practicality. The water heater was also replaced in 2021. Outside, a newly installed interlock patio in 2021 creates an inviting space for relaxation and entertainment. Situated in a desirable location, this home provides easy access to schools, trails, an arena, river walks, a bus station, shopping centers, the renowned Cambridge Mill Restaurant, and a seniors center. Additionally, a planned light rail is just steps away, offering convenient transportation options for daily commutes or leisurely travels. In summary, this home combines modern updates, practical amenities, and an excellent location, making it an ideal place to call home. (id:50886)
Property Details
| MLS® Number | 40642813 |
| Property Type | Single Family |
| AmenitiesNearBy | Park, Place Of Worship, Playground, Public Transit, Schools, Shopping |
| CommunicationType | High Speed Internet |
| CommunityFeatures | Community Centre, School Bus |
| Features | Paved Driveway, Automatic Garage Door Opener |
| ParkingSpaceTotal | 2 |
Building
| BathroomTotal | 1 |
| BedroomsAboveGround | 3 |
| BedroomsTotal | 3 |
| Appliances | Garage Door Opener |
| ArchitecturalStyle | Bungalow |
| BasementDevelopment | Unfinished |
| BasementType | Full (unfinished) |
| ConstructionStyleAttachment | Detached |
| CoolingType | None |
| ExteriorFinish | Stucco |
| FireProtection | Security System |
| FoundationType | Stone |
| HeatingType | Hot Water Radiator Heat |
| StoriesTotal | 1 |
| SizeInterior | 1068 Sqft |
| Type | House |
| UtilityWater | Municipal Water |
Parking
| Detached Garage |
Land
| Acreage | No |
| FenceType | Fence |
| LandAmenities | Park, Place Of Worship, Playground, Public Transit, Schools, Shopping |
| Sewer | Municipal Sewage System |
| SizeDepth | 104 Ft |
| SizeFrontage | 34 Ft |
| SizeTotalText | Under 1/2 Acre |
| ZoningDescription | R5 |
Rooms
| Level | Type | Length | Width | Dimensions |
|---|---|---|---|---|
| Lower Level | Storage | 19'8'' x 11'11'' | ||
| Lower Level | Utility Room | 19'3'' x 14'3'' | ||
| Main Level | 4pc Bathroom | Measurements not available | ||
| Main Level | Bedroom | 10'1'' x 10'2'' | ||
| Main Level | Bedroom | 10'1'' x 10'2'' | ||
| Main Level | Primary Bedroom | 10'3'' x 14'0'' | ||
| Main Level | Dinette | 14'5'' x 6' | ||
| Main Level | Kitchen | 9'11'' x 14'0'' | ||
| Main Level | Living Room | 1'3'' x 14'3'' |
Utilities
| Cable | Available |
| Electricity | Available |
| Natural Gas | Available |
| Telephone | Available |
https://www.realtor.ca/real-estate/27384536/25-beverly-street-cambridge
Interested?
Contact us for more information
Scott Miller
Salesperson
42 Zaduk Court
Conestogo, Ontario N0B 1N0



