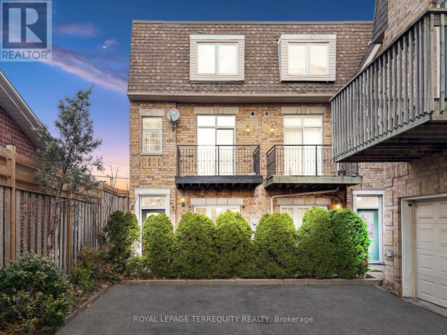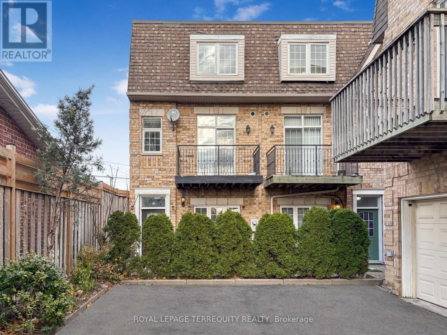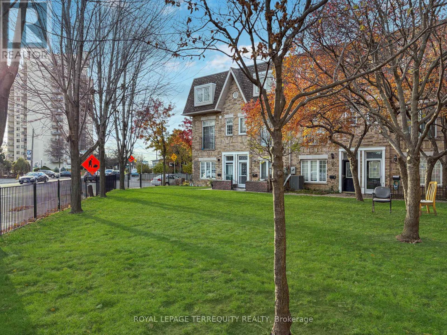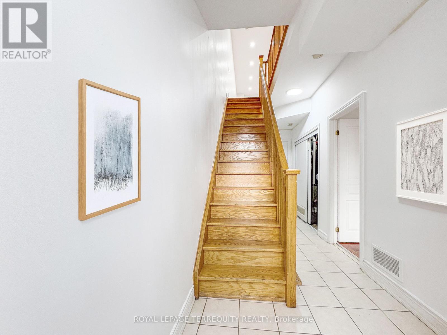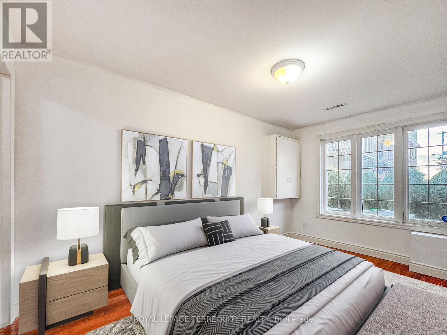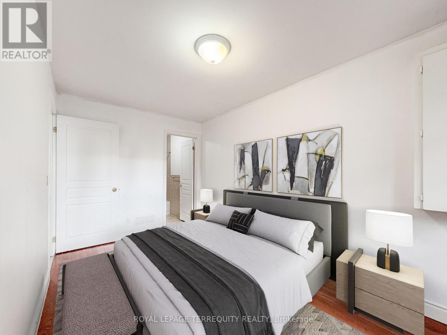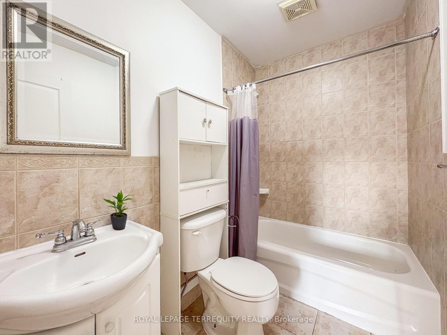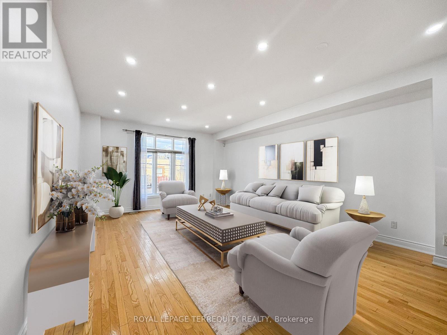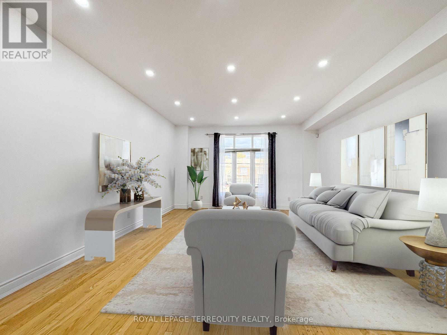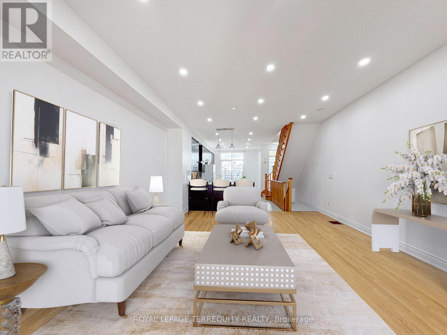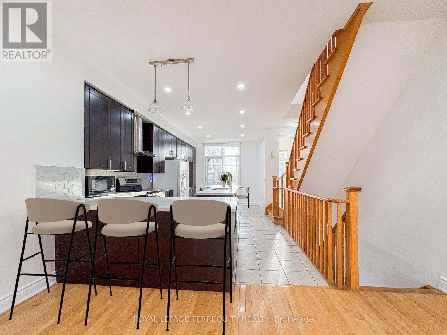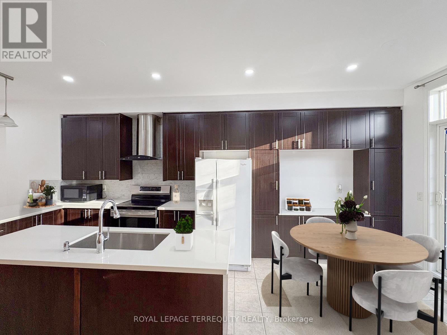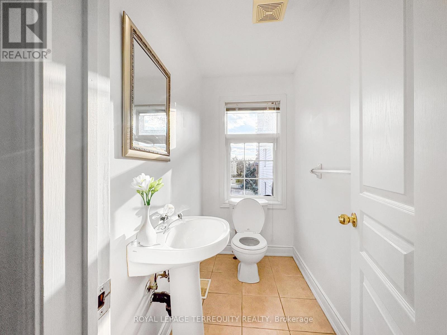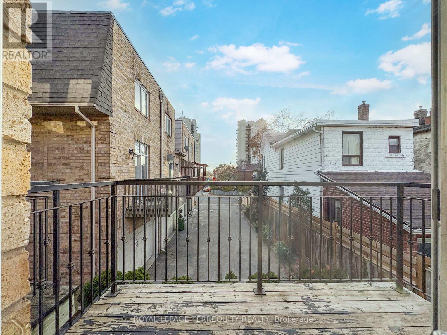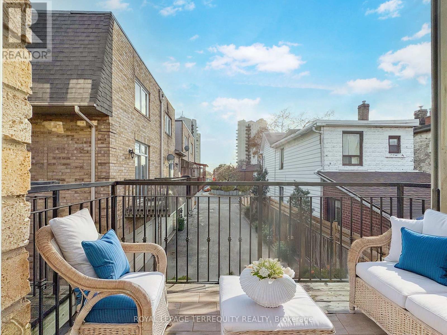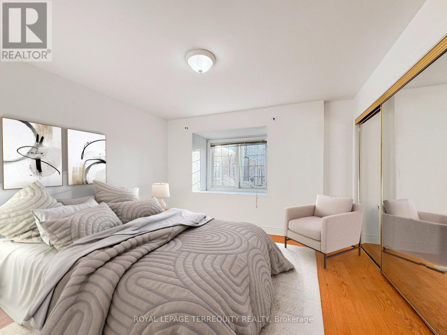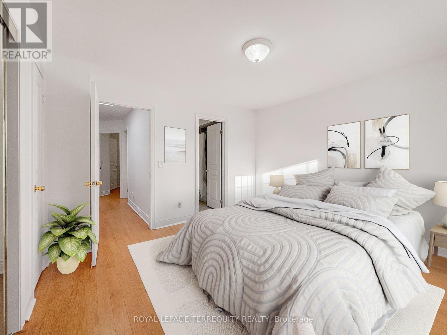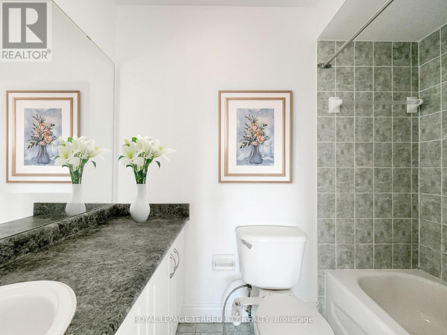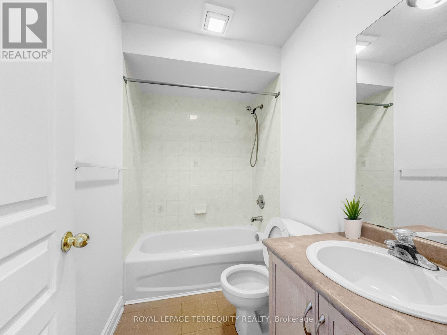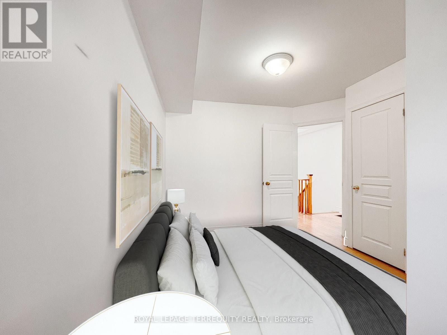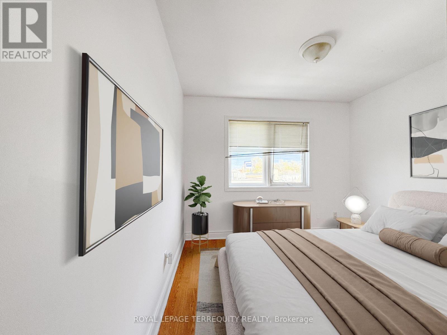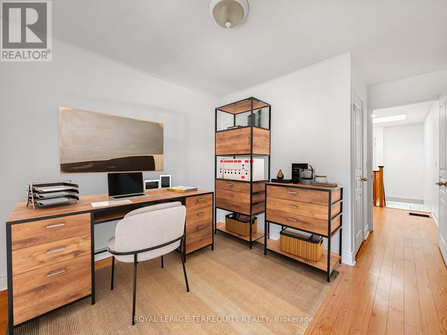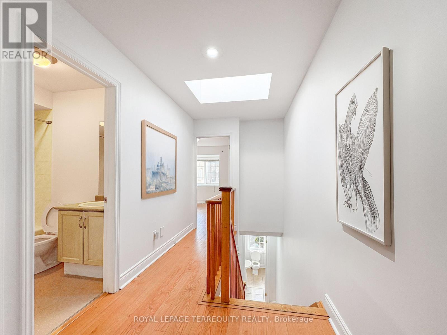25 Bijou Walk Toronto, Ontario M6M 5L7
$699,000Maintenance, Parcel of Tied Land
$40 Monthly
Maintenance, Parcel of Tied Land
$40 MonthlyThis stunning 4-Bedroom End-Unit Townhome offers an abundance of natural light, facing southwest to allow the sun to fill the spacious and open living area. Enjoy 9-foot ceilings on the second floor and a beautiful skylight on the third floor, creating a bright and airy atmosphere throughout. The kitchen was tastefully renovated in 2021 and features an abundance of cabinetry, quartz countertops, and ample workspace-perfect for both cooking and entertaining. The primary bedroom and fourth bedroom each include their own 4-piece ensuite bathrooms, providing comfort and privacy for the whole family. Conveniently located just a short drive to Highway 401, within walking distance to the upcoming Eglinton LRT, and close to schools, grocery stores, shops, and numerous nearby parks. 2 mins from the newly opened Mt Dennis GO Station. Don't miss your chance to own this exceptional home in a highly sought-after location! (id:50886)
Property Details
| MLS® Number | W12560748 |
| Property Type | Single Family |
| Community Name | Mount Dennis |
| Amenities Near By | Park, Public Transit, Schools |
| Community Features | Community Centre |
| Equipment Type | Water Heater |
| Parking Space Total | 1 |
| Rental Equipment Type | Water Heater |
Building
| Bathroom Total | 4 |
| Bedrooms Above Ground | 4 |
| Bedrooms Total | 4 |
| Appliances | Dishwasher, Dryer, Garage Door Opener, Hood Fan, Stove, Washer, Window Coverings, Refrigerator |
| Basement Type | None |
| Construction Style Attachment | Attached |
| Cooling Type | Central Air Conditioning |
| Exterior Finish | Brick |
| Flooring Type | Hardwood, Tile, Laminate |
| Foundation Type | Concrete |
| Half Bath Total | 1 |
| Heating Fuel | Natural Gas |
| Heating Type | Forced Air |
| Stories Total | 3 |
| Size Interior | 1,500 - 2,000 Ft2 |
| Type | Row / Townhouse |
| Utility Water | Municipal Water |
Parking
| Garage |
Land
| Acreage | No |
| Land Amenities | Park, Public Transit, Schools |
| Sewer | Sanitary Sewer |
| Size Depth | 49 Ft ,7 In |
| Size Frontage | 17 Ft ,3 In |
| Size Irregular | 17.3 X 49.6 Ft |
| Size Total Text | 17.3 X 49.6 Ft |
| Surface Water | Lake/pond |
Rooms
| Level | Type | Length | Width | Dimensions |
|---|---|---|---|---|
| Second Level | Living Room | 5.68 m | 4.52 m | 5.68 m x 4.52 m |
| Second Level | Dining Room | 5.68 m | 4.52 m | 5.68 m x 4.52 m |
| Second Level | Kitchen | 4.25 m | 2.42 m | 4.25 m x 2.42 m |
| Second Level | Eating Area | 2.36 m | 2.77 m | 2.36 m x 2.77 m |
| Third Level | Primary Bedroom | 3.81 m | 3.6 m | 3.81 m x 3.6 m |
| Third Level | Bedroom 2 | 2.97 m | 3.88 m | 2.97 m x 3.88 m |
| Third Level | Bedroom 3 | 3.04 m | 2.72 m | 3.04 m x 2.72 m |
| Ground Level | Bedroom 4 | 2.53 m | 4.38 m | 2.53 m x 4.38 m |
https://www.realtor.ca/real-estate/29120367/25-bijou-walk-toronto-mount-dennis-mount-dennis
Contact Us
Contact us for more information
Dave Chowdhury
Salesperson
3000 Garden St #101a
Whitby, Ontario L1R 2G6
(905) 493-5220
(905) 493-5221

