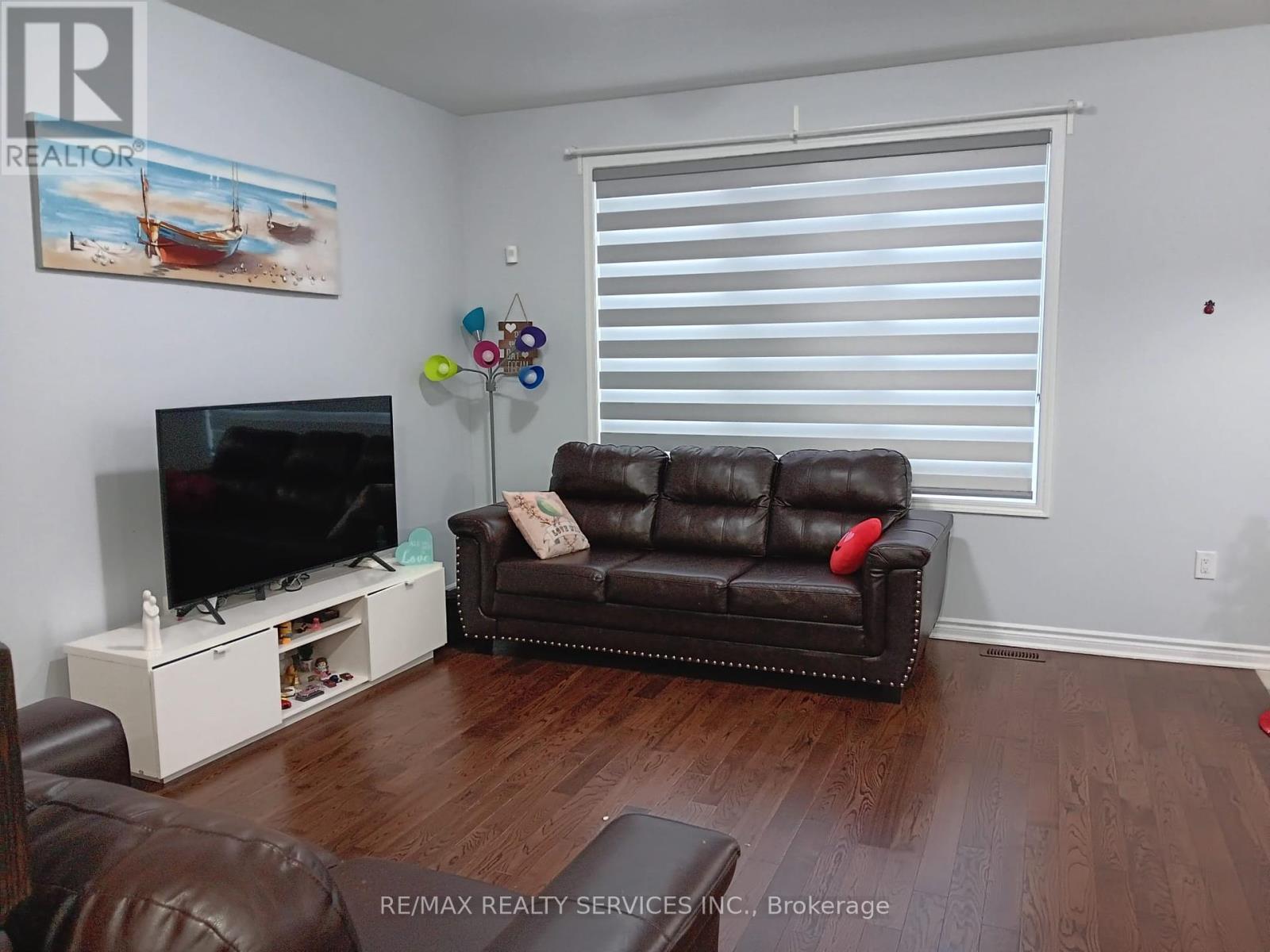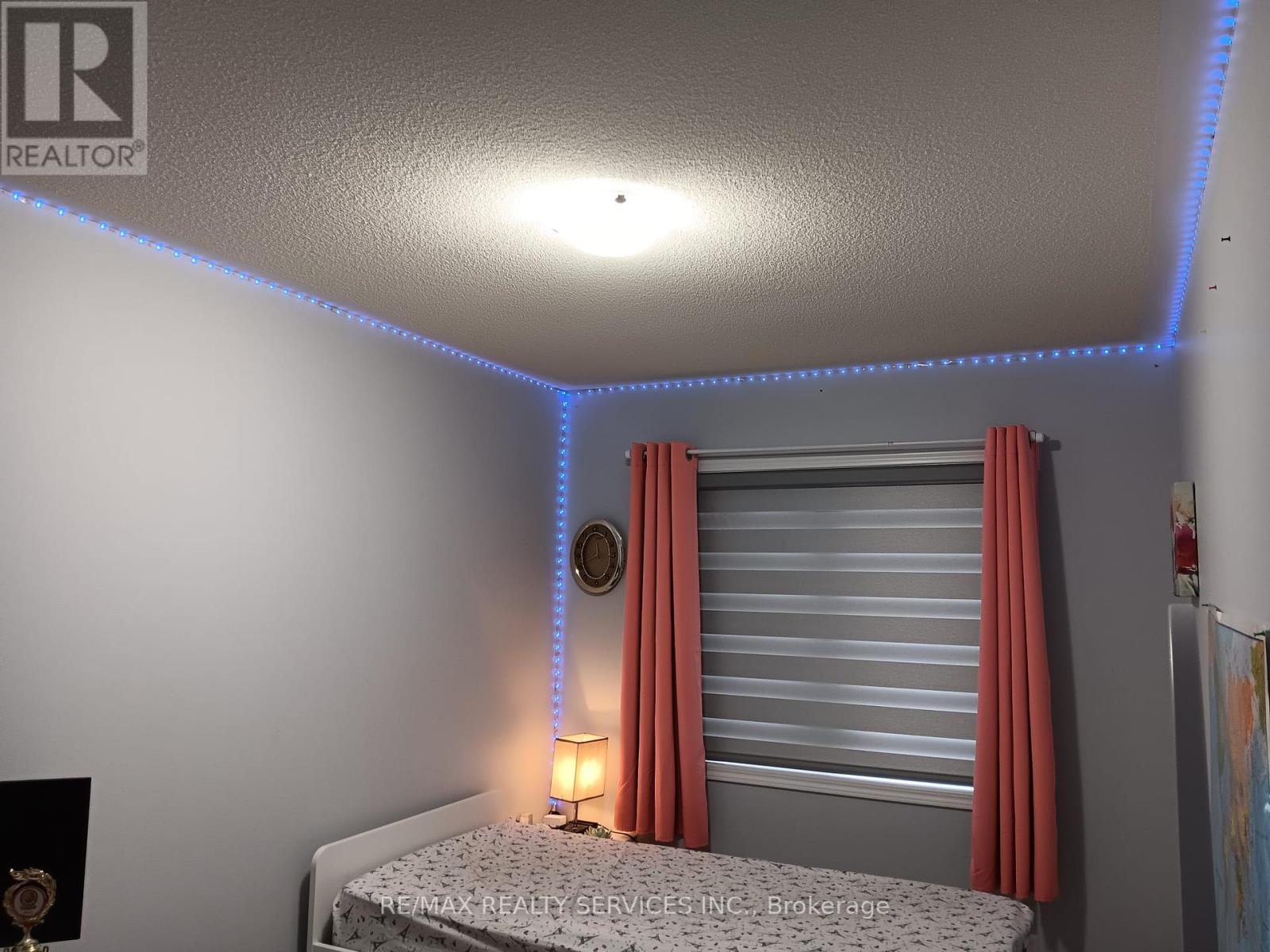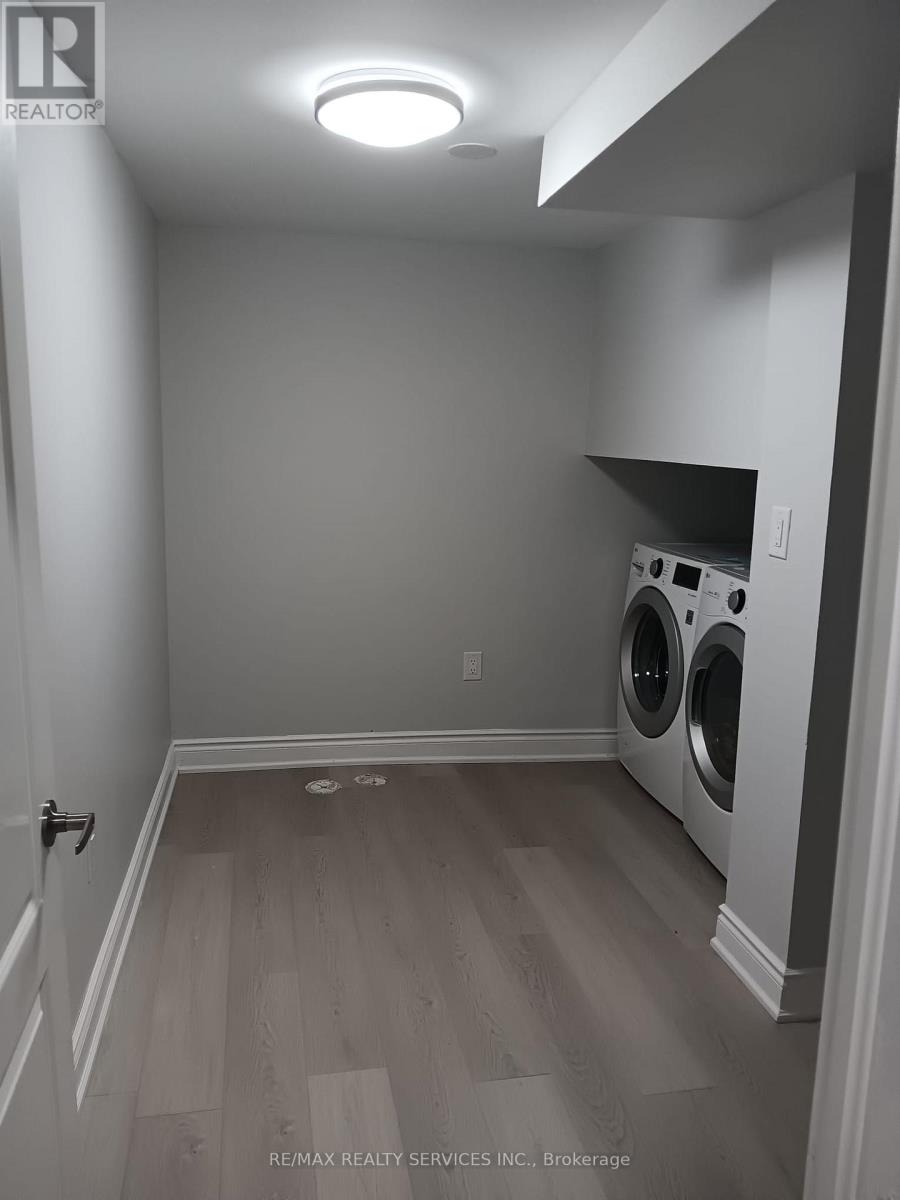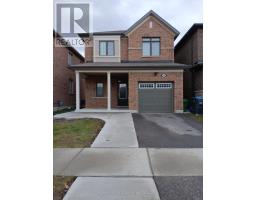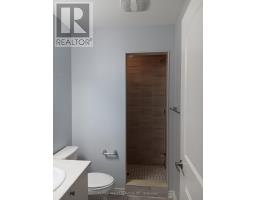25 Boothill Drive Brampton, Ontario L7A 0A9
3 Bedroom
3 Bathroom
Central Air Conditioning
Forced Air
$3,000 Monthly
Gorgeous 3 bedrooms Detached Home,2.5 Washrooms, Master en-suite. open concept Kitchen, Family & Dining Rooms. Large foyer, Hardwood on main floor, Oak Stairs.Close to HWY 410 and Mount pleasant go station & Public Transport.Close To Elementary & Secondary Schools, Parks,shopping centers. Main house only ,basement apartment is not included. **** EXTRAS **** S/S Fridge, stove ,dishwasher, washer and dryer are included for the tenant use. (id:50886)
Property Details
| MLS® Number | W11897124 |
| Property Type | Single Family |
| Community Name | Northwest Brampton |
| Features | In Suite Laundry |
| ParkingSpaceTotal | 2 |
Building
| BathroomTotal | 3 |
| BedroomsAboveGround | 3 |
| BedroomsTotal | 3 |
| Appliances | Garage Door Opener Remote(s) |
| BasementFeatures | Apartment In Basement |
| BasementType | N/a |
| ConstructionStyleAttachment | Detached |
| CoolingType | Central Air Conditioning |
| ExteriorFinish | Brick |
| FlooringType | Hardwood, Ceramic, Carpeted |
| FoundationType | Concrete |
| HalfBathTotal | 1 |
| HeatingFuel | Natural Gas |
| HeatingType | Forced Air |
| StoriesTotal | 2 |
| Type | House |
| UtilityWater | Municipal Water |
Parking
| Garage |
Land
| Acreage | No |
| Sewer | Sanitary Sewer |
| SizeDepth | 90 Ft ,2 In |
| SizeFrontage | 30 Ft |
| SizeIrregular | 30.02 X 90.22 Ft |
| SizeTotalText | 30.02 X 90.22 Ft |
Rooms
| Level | Type | Length | Width | Dimensions |
|---|---|---|---|---|
| Second Level | Primary Bedroom | Measurements not available | ||
| Second Level | Bedroom 2 | Measurements not available | ||
| Second Level | Bedroom 3 | Measurements not available | ||
| Main Level | Great Room | Measurements not available | ||
| Main Level | Kitchen | Measurements not available |
Interested?
Contact us for more information
Suba Bajwa
Broker
RE/MAX Realty Services Inc.
295 Queen Street East
Brampton, Ontario L6W 3R1
295 Queen Street East
Brampton, Ontario L6W 3R1




