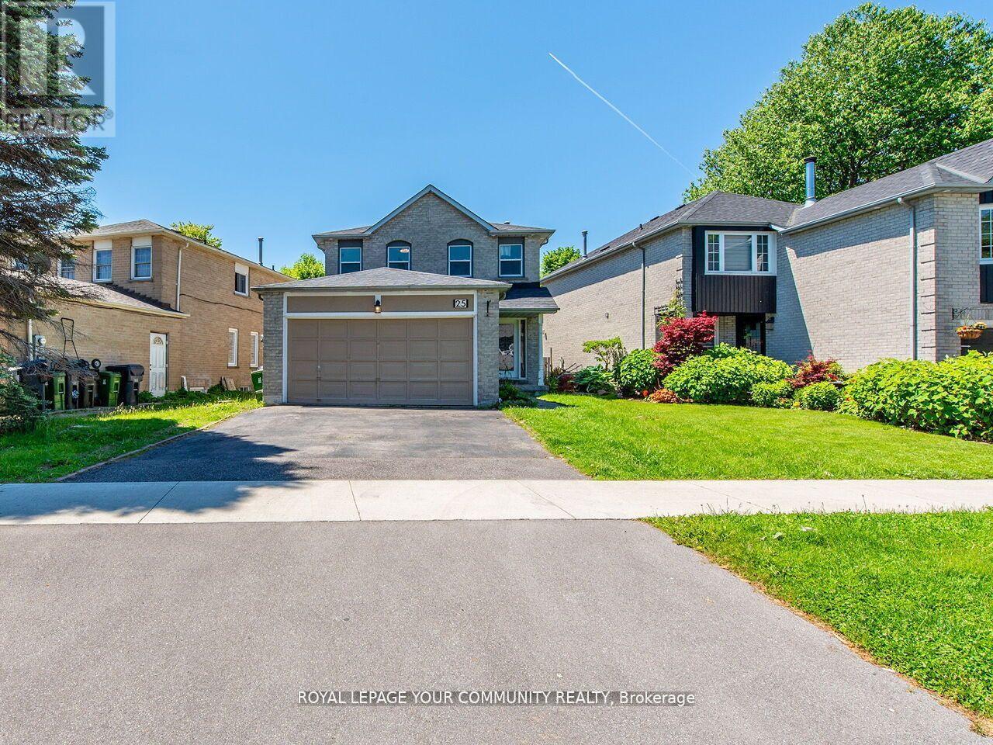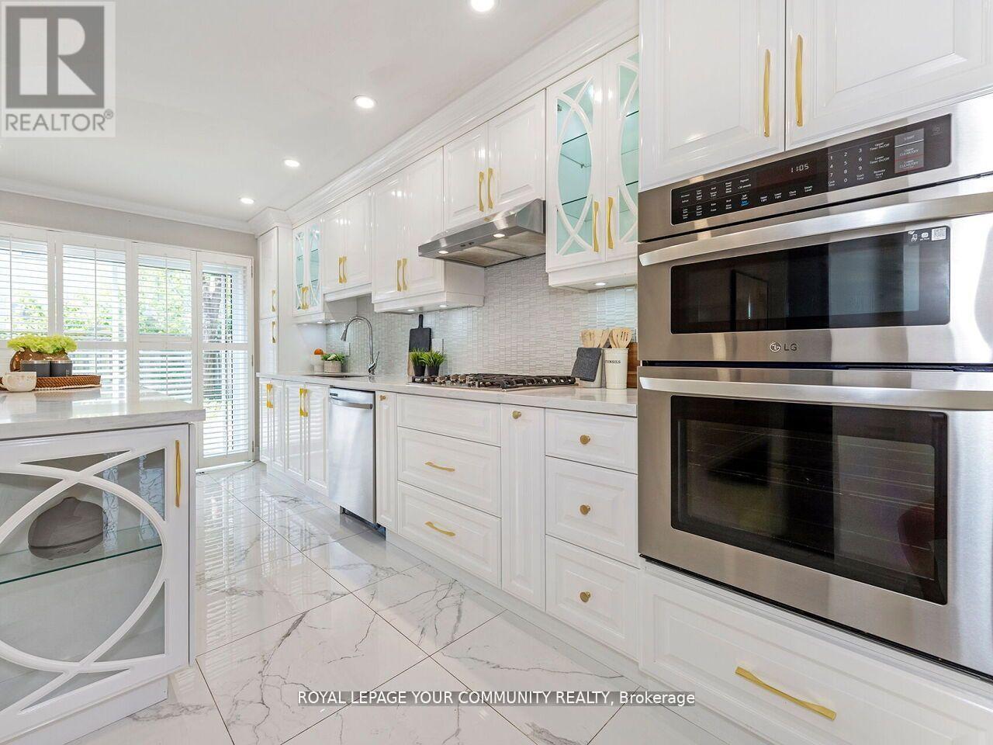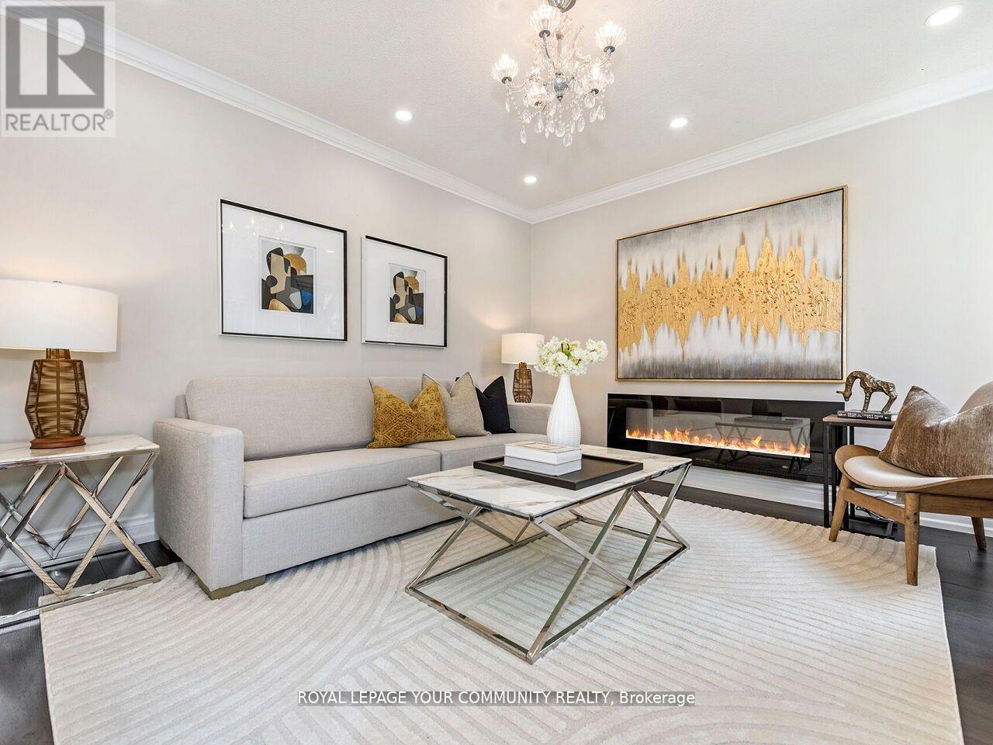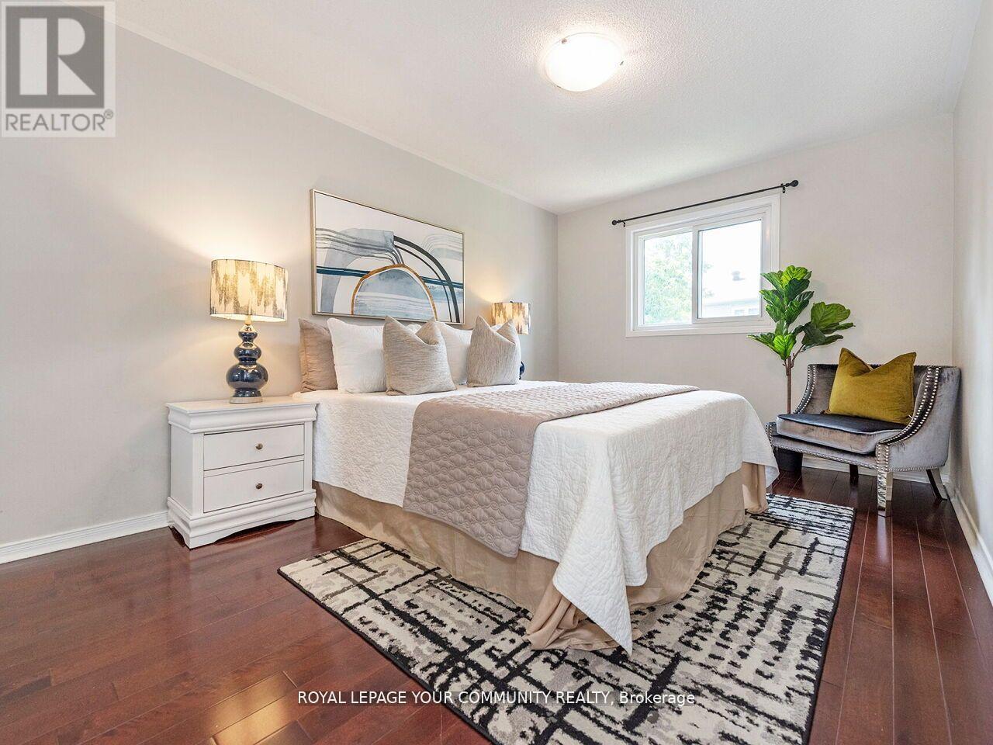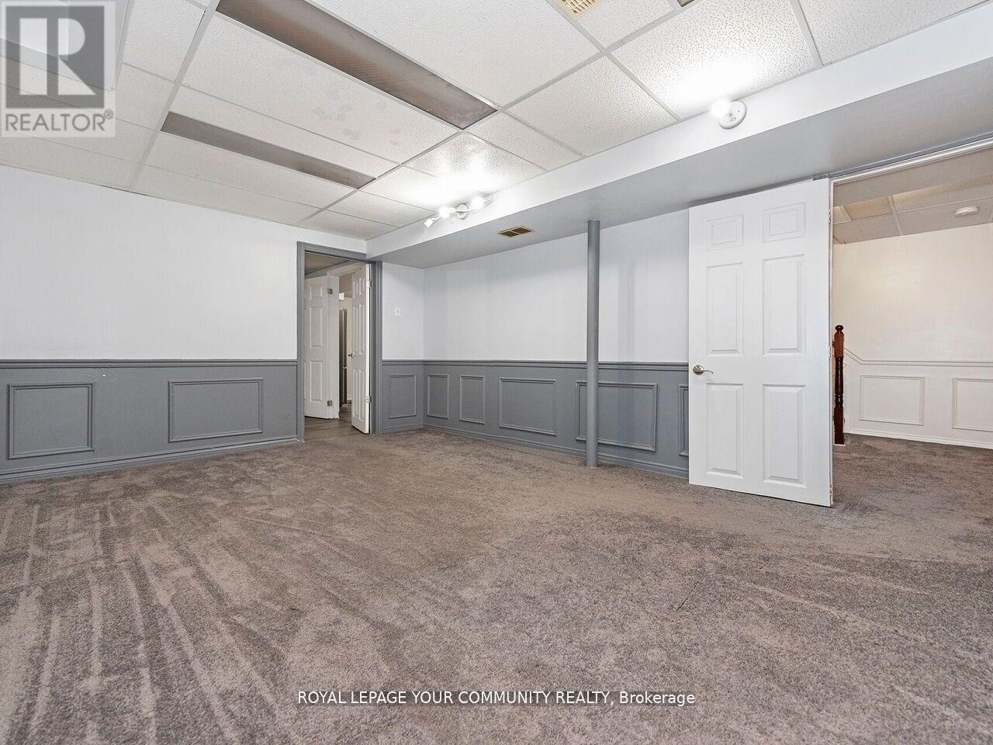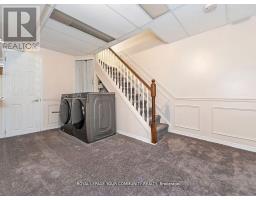25 Bornholm Drive Toronto, Ontario M1C 4P9
$988,000
Welcome to 25 Bornholm Drive. Located steps away from the Rouge National Park, Rouge beach, waterfront trails, the Go train and a short 5 min drive to the 401. The home features a open concept first floor with brand new engineered hardwood flooring (2023), new paint (2023) , pot lights throughout, large windows letting in an abundance of sunlight, fully renovated powder room (2023) , large living/dining/family room, a brand new kitchen (2023) featuring built in appliances such as gas stove, S/S stacked oven and microwave, Dishwasher, quartz counters, California shutters, new custom cabinetry and a brand new island. The second floor features a bright and spacious master bedroom with a walk in closet and an Ensuite bathroom. The basement is fully finished with a separate entrance, one bedroom, full bathroom, and a kitchen, perfect for young families getting into their first home and needing extra income. Furnace replaced in 2022, roof done in 2019, outdoor pot lights installed in 2023. **** EXTRAS **** Brand new kitchen built in 2023, gas burning stove, Roof done in 2019, engineered hardwood floors done in 2023, fresh paint on 1st & 2nd floor, California shutters, pot lights done in 2023 1st floor and exterior of the home. (id:50886)
Property Details
| MLS® Number | E9365490 |
| Property Type | Single Family |
| Community Name | Rouge E10 |
| AmenitiesNearBy | Beach, Park, Public Transit, Schools |
| CommunityFeatures | Community Centre |
| ParkingSpaceTotal | 4 |
Building
| BathroomTotal | 4 |
| BedroomsAboveGround | 3 |
| BedroomsBelowGround | 1 |
| BedroomsTotal | 4 |
| BasementDevelopment | Finished |
| BasementFeatures | Apartment In Basement |
| BasementType | N/a (finished) |
| ConstructionStyleAttachment | Detached |
| CoolingType | Central Air Conditioning |
| ExteriorFinish | Brick |
| FireplacePresent | Yes |
| FlooringType | Hardwood, Vinyl |
| HalfBathTotal | 1 |
| HeatingFuel | Natural Gas |
| HeatingType | Forced Air |
| StoriesTotal | 2 |
| SizeInterior | 1499.9875 - 1999.983 Sqft |
| Type | House |
| UtilityWater | Municipal Water |
Parking
| Attached Garage |
Land
| Acreage | No |
| LandAmenities | Beach, Park, Public Transit, Schools |
| Sewer | Sanitary Sewer |
| SizeDepth | 106 Ft ,7 In |
| SizeFrontage | 43 Ft ,7 In |
| SizeIrregular | 43.6 X 106.6 Ft ; Pie Shaped Lot |
| SizeTotalText | 43.6 X 106.6 Ft ; Pie Shaped Lot |
| ZoningDescription | Rd*621 |
Rooms
| Level | Type | Length | Width | Dimensions |
|---|---|---|---|---|
| Second Level | Bedroom | 3.22 m | 5.74 m | 3.22 m x 5.74 m |
| Second Level | Bedroom 2 | 4.67 m | 2.9 m | 4.67 m x 2.9 m |
| Second Level | Bedroom 3 | 3.52 m | 2.7 m | 3.52 m x 2.7 m |
| Basement | Bedroom | 4.09 m | 3.06 m | 4.09 m x 3.06 m |
| Basement | Living Room | 5.37 m | 3.52 m | 5.37 m x 3.52 m |
| Basement | Kitchen | 3.11 m | 3.54 m | 3.11 m x 3.54 m |
| Basement | Bathroom | 2.09 m | 1.77 m | 2.09 m x 1.77 m |
| Main Level | Dining Room | 3 m | 3.52 m | 3 m x 3.52 m |
| Main Level | Living Room | 3.13 m | 3.52 m | 3.13 m x 3.52 m |
| Main Level | Family Room | 3.34 m | 3.77 m | 3.34 m x 3.77 m |
| Main Level | Kitchen | 5.07 m | 3.18 m | 5.07 m x 3.18 m |
Utilities
| Sewer | Installed |
https://www.realtor.ca/real-estate/27460533/25-bornholm-drive-toronto-rouge-rouge-e10
Interested?
Contact us for more information
Phillip Cong
Salesperson
9411 Jane Street
Vaughan, Ontario L6A 4J3

