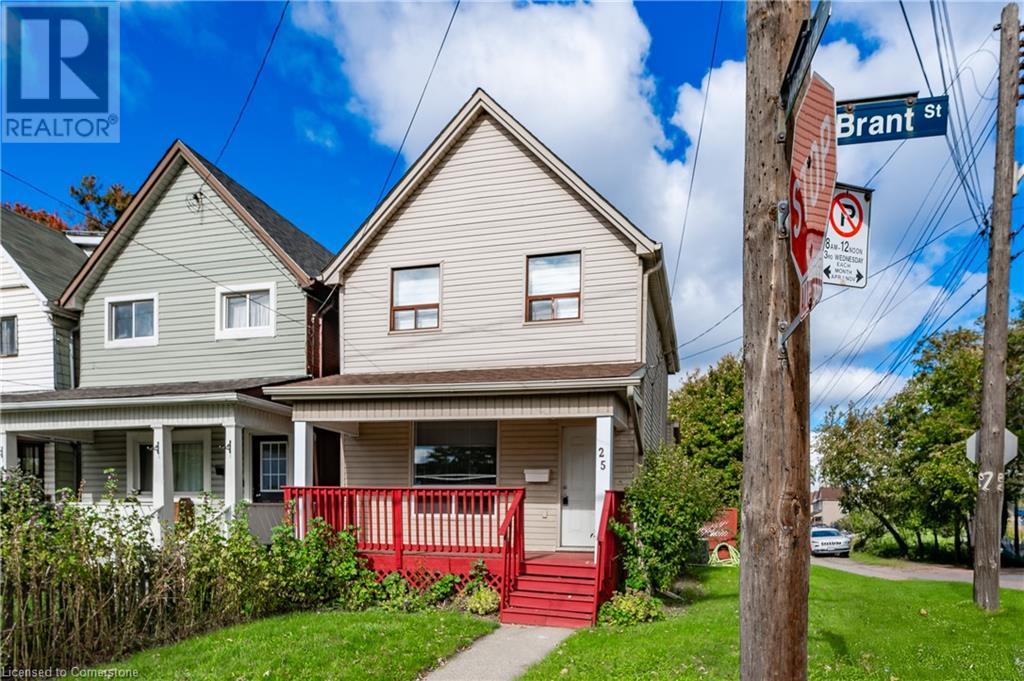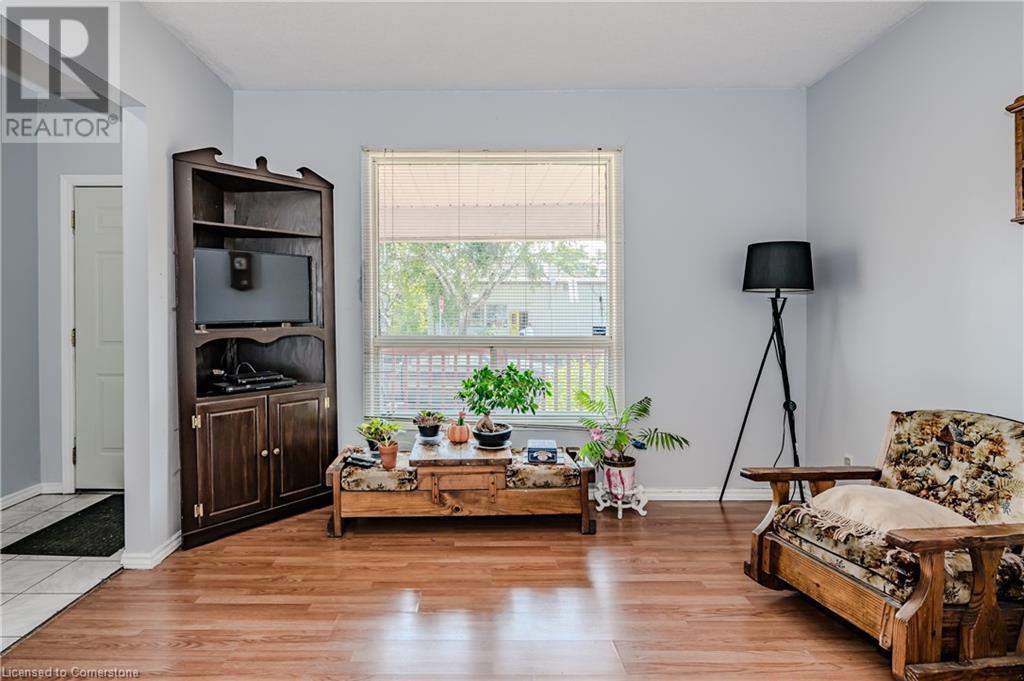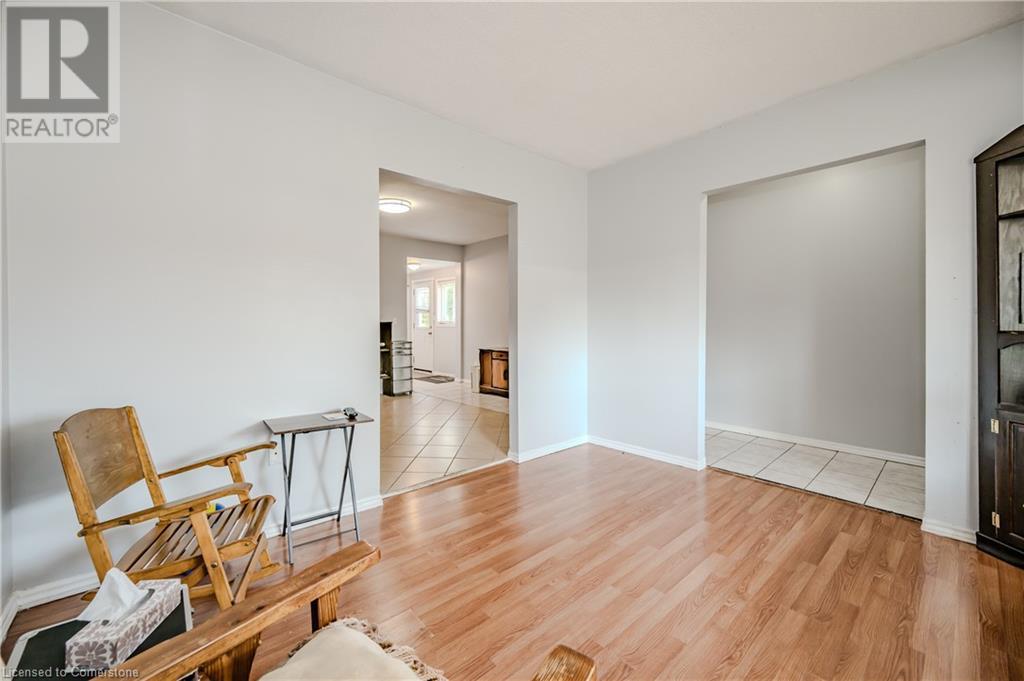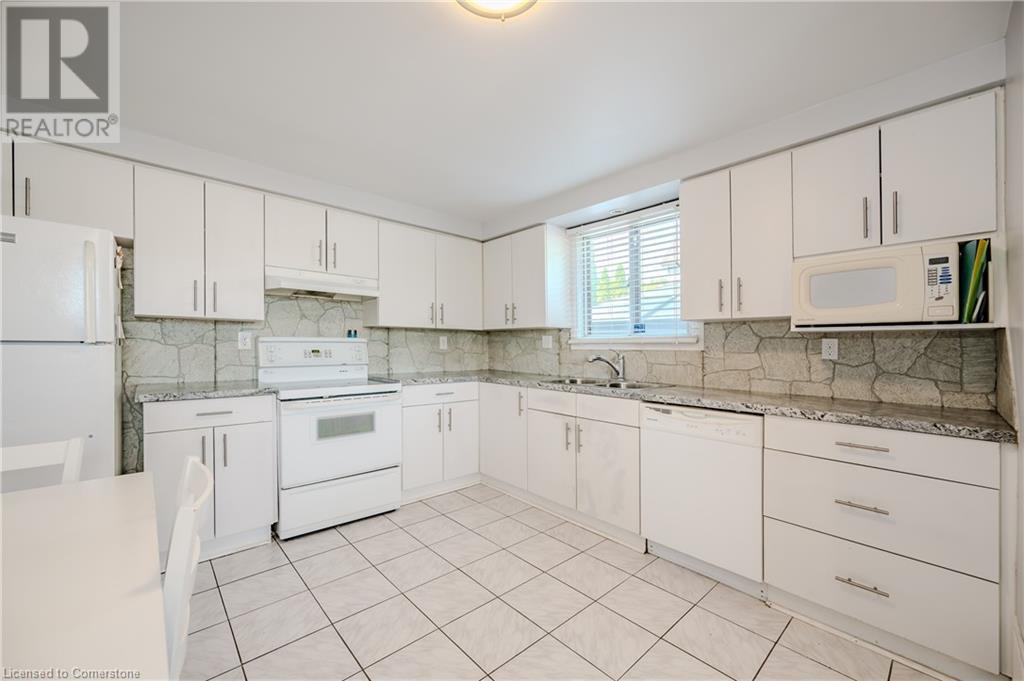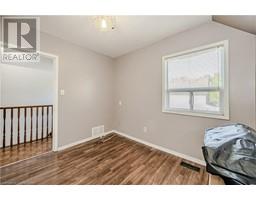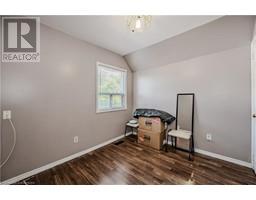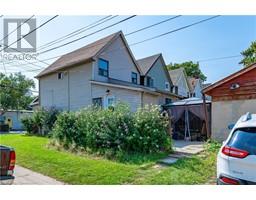25 Brant Street Hamilton, Ontario L8L 4C5
$499,900
WELL MAINTAINED 2+1 BEDROOM, 1 BATHROOM HOME IN HAMILTON! THIS HOME FEATURES A LOVELY FRONT PORCH, A GREAT FLOOR PLAN, GOOD SIZED ROOMS, FULLY FINISHED BASEMENT WITH A 3RD BEDROOM OR COULD BE USED AS A REC ROOM, QUIET SITTING AREA IN THE BACKYARD WITH A 12 x 10 FT GAZEBO & FULLY DETACHED 1.5 CAR GARAGE! THE GARAGE OFFERS 60 AMP PANEL. GREAT OF CAR ENTHUSIAST OR HOBBYIST! BUYERS WILL LOVE THE LARGE KITCHEN AREA WITH HUGE PANTRY & EASY ACCESS TO THE YARD. EASY ACCESS TO THE HIGHWAY, PUBLIC TRANSIT, PARKS & ALL CITY OF HAMILTON AMENITIES. THIS WOULD MAKE A GREAT STARTER HOME OR INVESTMENT PROPERTY! GET IN BEFORE IT’S GONE!! (id:50886)
Property Details
| MLS® Number | XH4205790 |
| Property Type | Single Family |
| AmenitiesNearBy | Hospital, Park, Place Of Worship, Public Transit, Schools |
| CommunityFeatures | Quiet Area, Community Centre |
| EquipmentType | Water Heater |
| Features | Level Lot, Crushed Stone Driveway, Level |
| ParkingSpaceTotal | 3 |
| RentalEquipmentType | Water Heater |
Building
| BathroomTotal | 1 |
| BedroomsAboveGround | 2 |
| BedroomsBelowGround | 1 |
| BedroomsTotal | 3 |
| Appliances | Water Softener |
| ArchitecturalStyle | 2 Level |
| BasementDevelopment | Finished |
| BasementType | Full (finished) |
| ConstructedDate | 1905 |
| ConstructionStyleAttachment | Detached |
| ExteriorFinish | Vinyl Siding |
| FoundationType | Poured Concrete |
| HeatingFuel | Natural Gas |
| HeatingType | Forced Air |
| StoriesTotal | 2 |
| SizeInterior | 1131 Sqft |
| Type | House |
| UtilityWater | Municipal Water |
Parking
| Detached Garage |
Land
| Acreage | No |
| LandAmenities | Hospital, Park, Place Of Worship, Public Transit, Schools |
| Sewer | Municipal Sewage System |
| SizeDepth | 79 Ft |
| SizeFrontage | 19 Ft |
| SizeTotalText | Under 1/2 Acre |
Rooms
| Level | Type | Length | Width | Dimensions |
|---|---|---|---|---|
| Second Level | 4pc Bathroom | 9'11'' x 4'11'' | ||
| Second Level | Primary Bedroom | 14'4'' x 10'1'' | ||
| Second Level | Bedroom | 9'10'' x 8'5'' | ||
| Basement | Bedroom | 15'6'' x 12'8'' | ||
| Basement | Utility Room | 9'1'' x 5'1'' | ||
| Basement | Laundry Room | 8'7'' x 10'7'' | ||
| Main Level | Living Room | 12'3'' x 11'2'' | ||
| Main Level | Kitchen | 11'7'' x 11'10'' | ||
| Main Level | Dining Room | 13'7'' x 12'8'' |
https://www.realtor.ca/real-estate/27426086/25-brant-street-hamilton
Interested?
Contact us for more information
Kyle Veevers
Salesperson
3185 Harvester Rd, Unit #1
Burlington, Ontario L7N 3N8
Bob Veevers
Broker
Unit 1b-3185 Harvester Rd.
Burlington, Ontario L7N 3N8

