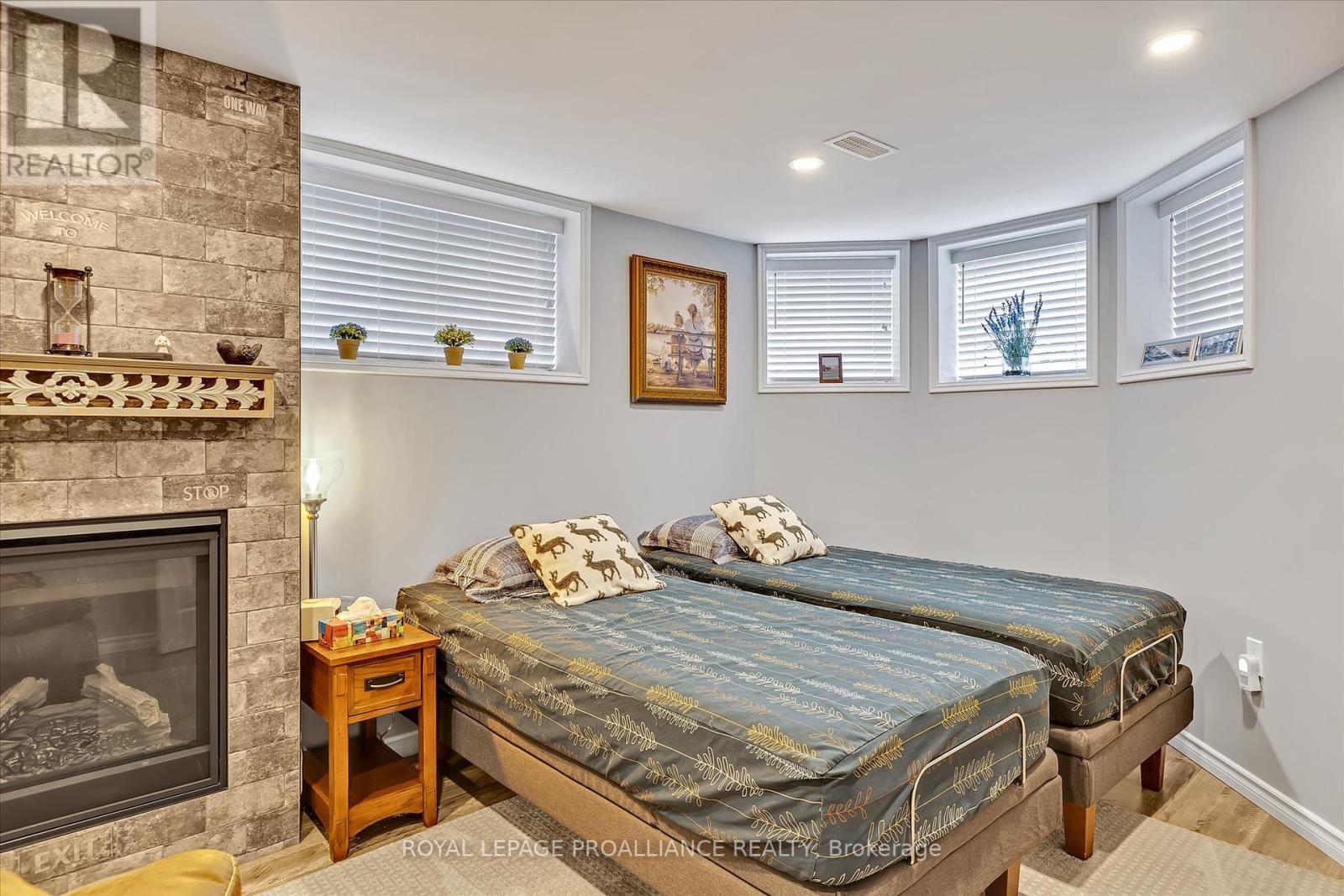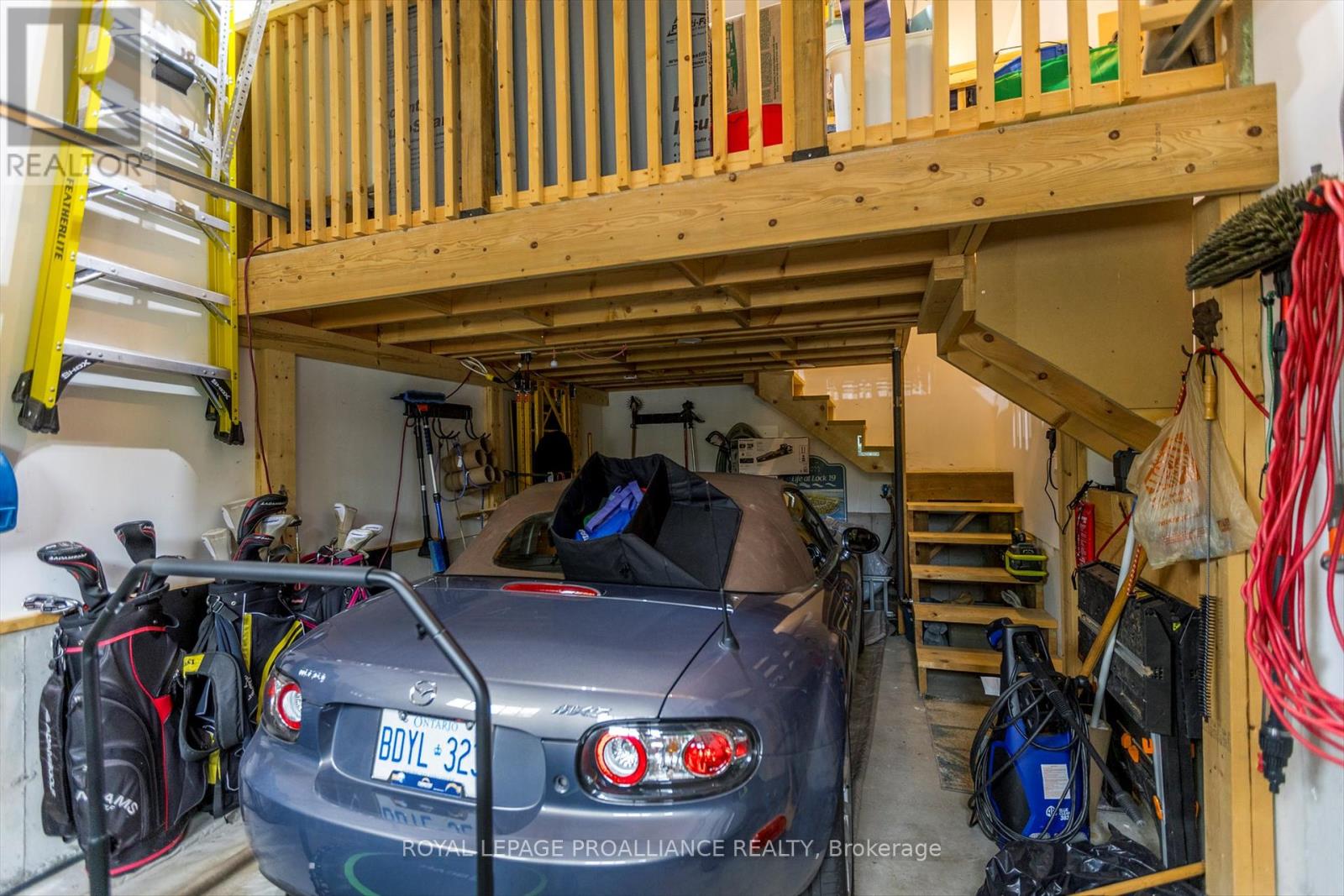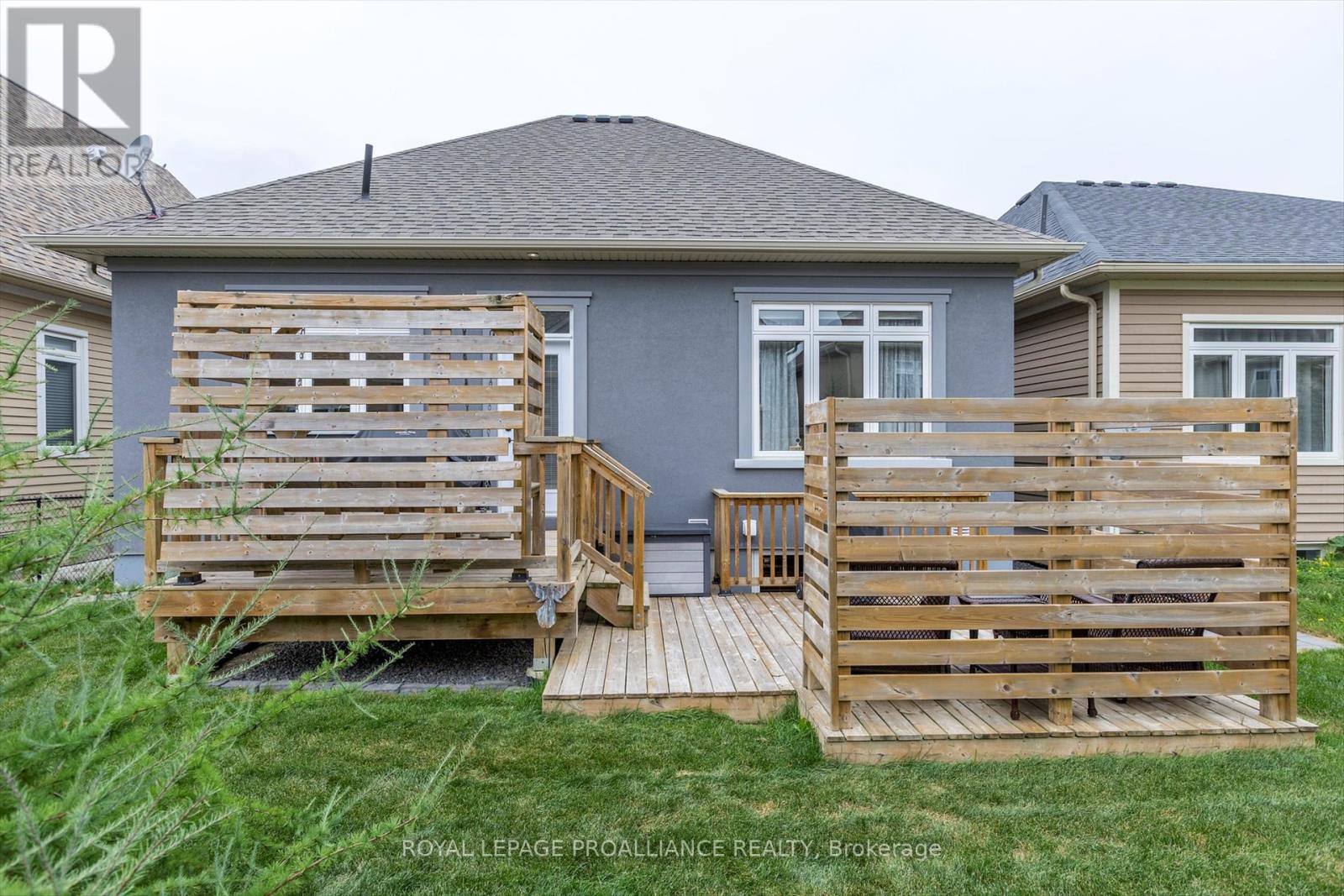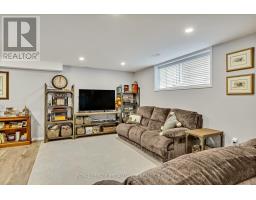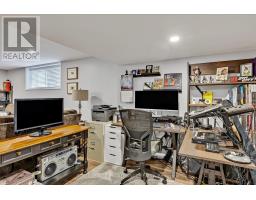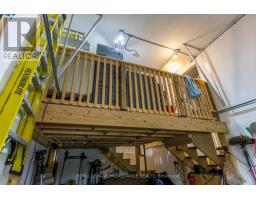25 Brinton Drive Peterborough, Ontario K9J 8S9
$725,000Maintenance,
$128.83 Monthly
Maintenance,
$128.83 MonthlyLive in an executive community at LIFE AT LOCK 19 Thisbeautifully upgraded property offers an exquisite blend of modernelegance and comfort. This property boasts high ceilings, 2 gasfireplaces, renovated washrooms with heating flooring , bright openconcept with a coffee bar and gourmet-style kitchen equipped withhigh-end appliances, sleek granite countertops, modern backsplash. Thegarage has been innovatively converted to fit not only a car but extrastorage with a mezzanine built into the garage. This home can be easilyconverted into 3 bedrooms. Walk downtown, or farmers market. Easy commute to the highway (id:50886)
Property Details
| MLS® Number | X9283440 |
| Property Type | Vacant Land |
| Community Name | Otonabee |
| AmenitiesNearBy | Hospital, Place Of Worship, Public Transit |
| CommunityFeatures | Pet Restrictions, School Bus |
| Features | Cul-de-sac, Level Lot |
| ParkingSpaceTotal | 3 |
Building
| BathroomTotal | 3 |
| BedroomsAboveGround | 1 |
| BedroomsTotal | 1 |
| Amenities | Storage - Locker |
| Appliances | Dishwasher, Dryer, Refrigerator, Stove, Window Coverings |
| ArchitecturalStyle | Bungalow |
| BasementDevelopment | Finished |
| BasementType | Full (finished) |
| CoolingType | Central Air Conditioning |
| ExteriorFinish | Wood |
| FireplacePresent | Yes |
| HalfBathTotal | 1 |
| HeatingFuel | Natural Gas |
| HeatingType | Forced Air |
| StoriesTotal | 1 |
Parking
| Attached Garage |
Land
| Acreage | No |
| LandAmenities | Hospital, Place Of Worship, Public Transit |
| SizeIrregular | . |
| SizeTotalText | . |
| ZoningDescription | Sp301 |
Rooms
| Level | Type | Length | Width | Dimensions |
|---|---|---|---|---|
| Basement | Laundry Room | 2.38 m | 2.2 m | 2.38 m x 2.2 m |
| Basement | Recreational, Games Room | 6.03 m | 12.43 m | 6.03 m x 12.43 m |
| Basement | Bathroom | 2.36 m | 3.28 m | 2.36 m x 3.28 m |
| Main Level | Kitchen | 5.56 m | 4.59 m | 5.56 m x 4.59 m |
| Main Level | Living Room | 5.21 m | 3.84 m | 5.21 m x 3.84 m |
| Main Level | Dining Room | 4.08 m | 1.33 m | 4.08 m x 1.33 m |
| Main Level | Primary Bedroom | 4.31 m | 4.57 m | 4.31 m x 4.57 m |
| Main Level | Office | 3.07 m | 3.07 m | 3.07 m x 3.07 m |
| Main Level | Other | 3.59 m | 3.6 m | 3.59 m x 3.6 m |
| Main Level | Foyer | 2.34 m | 2.31 m | 2.34 m x 2.31 m |
| Main Level | Bathroom | 2.08 m | 1.43 m | 2.08 m x 1.43 m |
| Main Level | Bathroom | 4.1 m | 2.04 m | 4.1 m x 2.04 m |
https://www.realtor.ca/real-estate/27344434/25-brinton-drive-peterborough-otonabee
Interested?
Contact us for more information
Stacey Langman
Salesperson
885 Clonsilla Ave Unit 1
Peterborough, Ontario K9J 5Y2

























