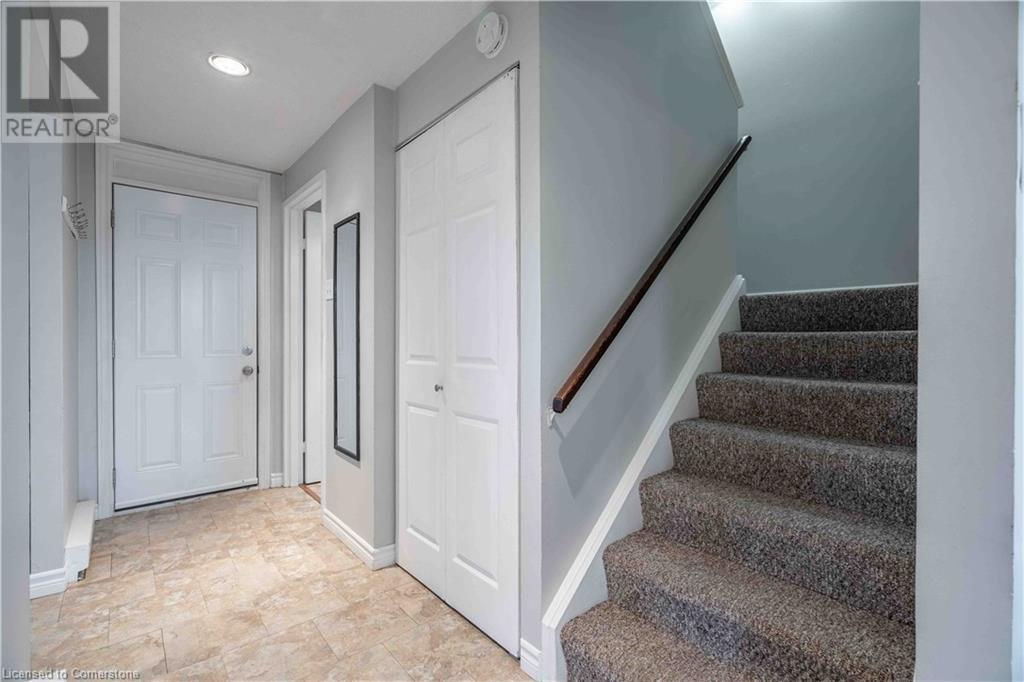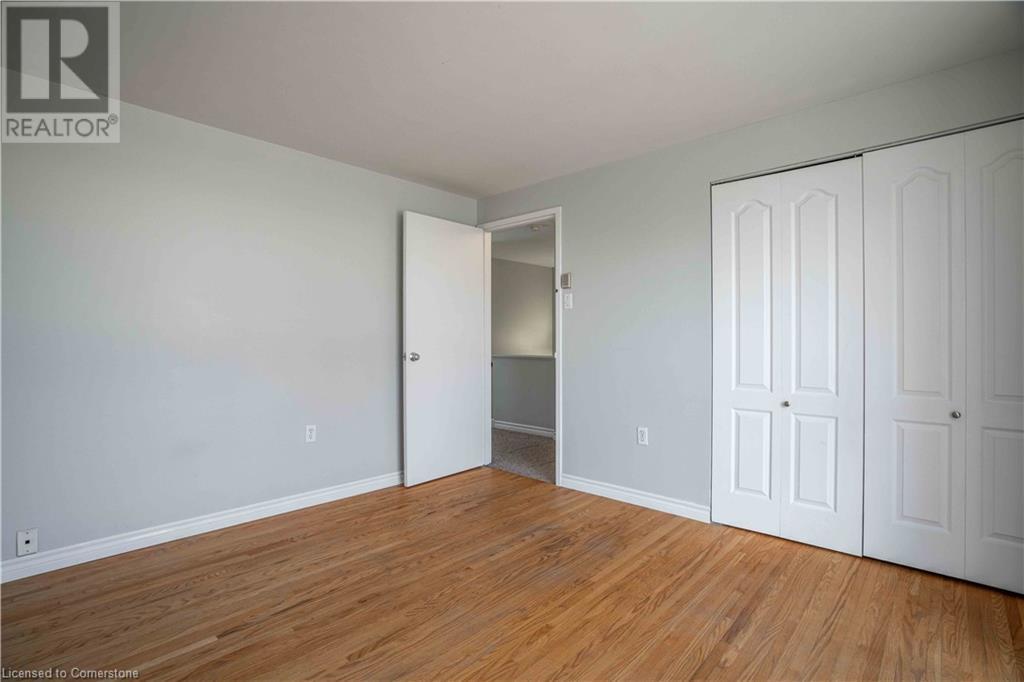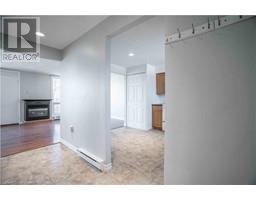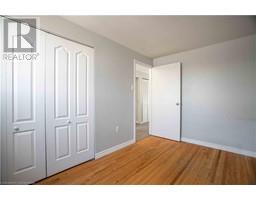25 Britten Close Unit# A10 Hamilton, Ontario L9C 4J8
$429,900Maintenance, Insurance, Water, Parking
$576 Monthly
Maintenance, Insurance, Water, Parking
$576 MonthlyWelcome to this well-maintained 3-bedroom townhouse, perfectly located on the desirable West Hamilton Mountain. Featuring an easy-care design, this home offers a comfortable lifestyle with minimal maintenance required—ideal for first time buyers, investors or downsizers looking for convenience. The open-concept layout provides ample living space, while the finishes throughout create a welcoming atmosphere. Enjoy the simplicity of maintaining a home without compromising on comfort. With its close proximity to shopping, schools, parks, and easy access to major highways, you'll love the convenience of this location. Don't miss your chance to call this charming townhouse your home! (id:50886)
Property Details
| MLS® Number | 40696411 |
| Property Type | Single Family |
| Amenities Near By | Park, Public Transit |
| Equipment Type | Water Heater |
| Features | Southern Exposure |
| Parking Space Total | 1 |
| Rental Equipment Type | Water Heater |
Building
| Bathroom Total | 2 |
| Bedrooms Above Ground | 3 |
| Bedrooms Total | 3 |
| Appliances | Dishwasher, Dryer, Refrigerator, Stove, Washer, Microwave Built-in |
| Architectural Style | 2 Level |
| Basement Type | None |
| Construction Style Attachment | Attached |
| Cooling Type | Window Air Conditioner |
| Exterior Finish | Vinyl Siding |
| Half Bath Total | 1 |
| Heating Type | Baseboard Heaters |
| Stories Total | 2 |
| Size Interior | 1,215 Ft2 |
| Type | Row / Townhouse |
| Utility Water | Municipal Water |
Land
| Access Type | Highway Access |
| Acreage | No |
| Land Amenities | Park, Public Transit |
| Sewer | Municipal Sewage System |
| Size Total Text | Unknown |
| Zoning Description | De/s-175 |
Rooms
| Level | Type | Length | Width | Dimensions |
|---|---|---|---|---|
| Second Level | 4pc Bathroom | Measurements not available | ||
| Second Level | Bedroom | 7'7'' x 11'7'' | ||
| Second Level | Bedroom | 10'6'' x 11'6'' | ||
| Second Level | Bedroom | 11'7'' x 8'7'' | ||
| Main Level | 2pc Bathroom | Measurements not available | ||
| Main Level | Living Room/dining Room | 22'7'' x 11'8'' | ||
| Main Level | Kitchen | 8'8'' x 9'4'' |
https://www.realtor.ca/real-estate/27881181/25-britten-close-unit-a10-hamilton
Contact Us
Contact us for more information
Amanda Billeci
Salesperson
(905) 575-7217
Unit 101 1595 Upper James St.
Hamilton, Ontario L9B 0H7
(905) 575-5478
(905) 575-7217
www.remaxescarpment.com/















































