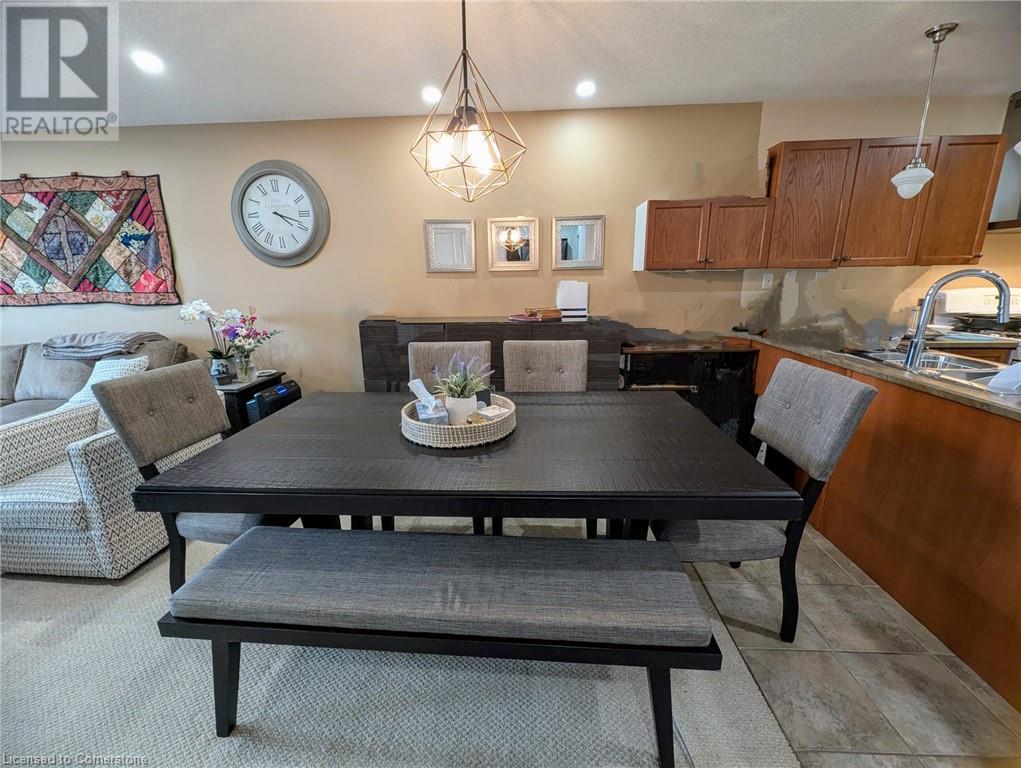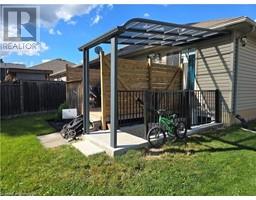25 C Mohawk Street Unit# Upper Brantford, Ontario N3S 2W2
$2,175 Monthly
Welcome to 25C Mohawk Street, Upper, a charming and well-maintained 2-bedroom, 1-bathroom unit in a peaceful Brantford neighborhood. This home offers an inviting open-concept layout, seamlessly blending the living, dining, and kitchen areas to create a bright and functional space. Large windows allow natural light to flow throughout, enhancing the warm and cozy atmosphere. One of the standout features of this unit is the private deck, overlooking a spacious backyard. While the backyard is shared between the upper and lower units, the thoughtful division ensures ample space and privacy, making it feel like your own. The home also includes in-unit laundry, providing added convenience for daily living. Parking will never be an issue, with three driveway spots and one garage space available exclusively for this unit. The property has been well cared for by its owners, offering a serene and comfortable living experience. Utilities are shared, with the upper unit responsible for 50% of the total cost. If you’re looking for a spacious and private home in a quiet yet convenient location, 25C Mohawk Street, Upper is a fantastic opportunity. (id:50886)
Property Details
| MLS® Number | 40706835 |
| Property Type | Single Family |
| Equipment Type | None |
| Features | Paved Driveway |
| Parking Space Total | 4 |
| Rental Equipment Type | None |
Building
| Bathroom Total | 1 |
| Bedrooms Above Ground | 2 |
| Bedrooms Total | 2 |
| Appliances | Dishwasher, Dryer, Refrigerator, Washer, Gas Stove(s) |
| Architectural Style | Bungalow |
| Basement Type | None |
| Construction Style Attachment | Attached |
| Cooling Type | Central Air Conditioning |
| Exterior Finish | Aluminum Siding, Brick, Vinyl Siding |
| Foundation Type | Poured Concrete |
| Heating Fuel | Natural Gas |
| Heating Type | Forced Air |
| Stories Total | 1 |
| Size Interior | 940 Ft2 |
| Type | Row / Townhouse |
| Utility Water | Municipal Water |
Parking
| Attached Garage |
Land
| Acreage | No |
| Sewer | Municipal Sewage System |
| Size Frontage | 28 Ft |
| Size Total Text | Under 1/2 Acre |
| Zoning Description | Rc |
Rooms
| Level | Type | Length | Width | Dimensions |
|---|---|---|---|---|
| Lower Level | Laundry Room | 1'0'' x 1'0'' | ||
| Lower Level | 4pc Bathroom | 1' x 1' | ||
| Main Level | Bedroom | 11'0'' x 10'6'' | ||
| Main Level | Primary Bedroom | 14'0'' x 11'2'' | ||
| Main Level | Kitchen | 10'0'' x 8'6'' | ||
| Main Level | Dining Room | 10'6'' x 10'0'' | ||
| Main Level | Living Room | 14'0'' x 12'8'' |
https://www.realtor.ca/real-estate/28029659/25-c-mohawk-street-unit-upper-brantford
Contact Us
Contact us for more information
Babar Muhammad
Salesperson
http//www.babarmuhammad.ca
www.linkedin.com/in/babar-muhammad-566863173/
21 King Street W. Unit A 5th Floor
Hamilton, Ontario L8P 4W7
(866) 530-7737









































