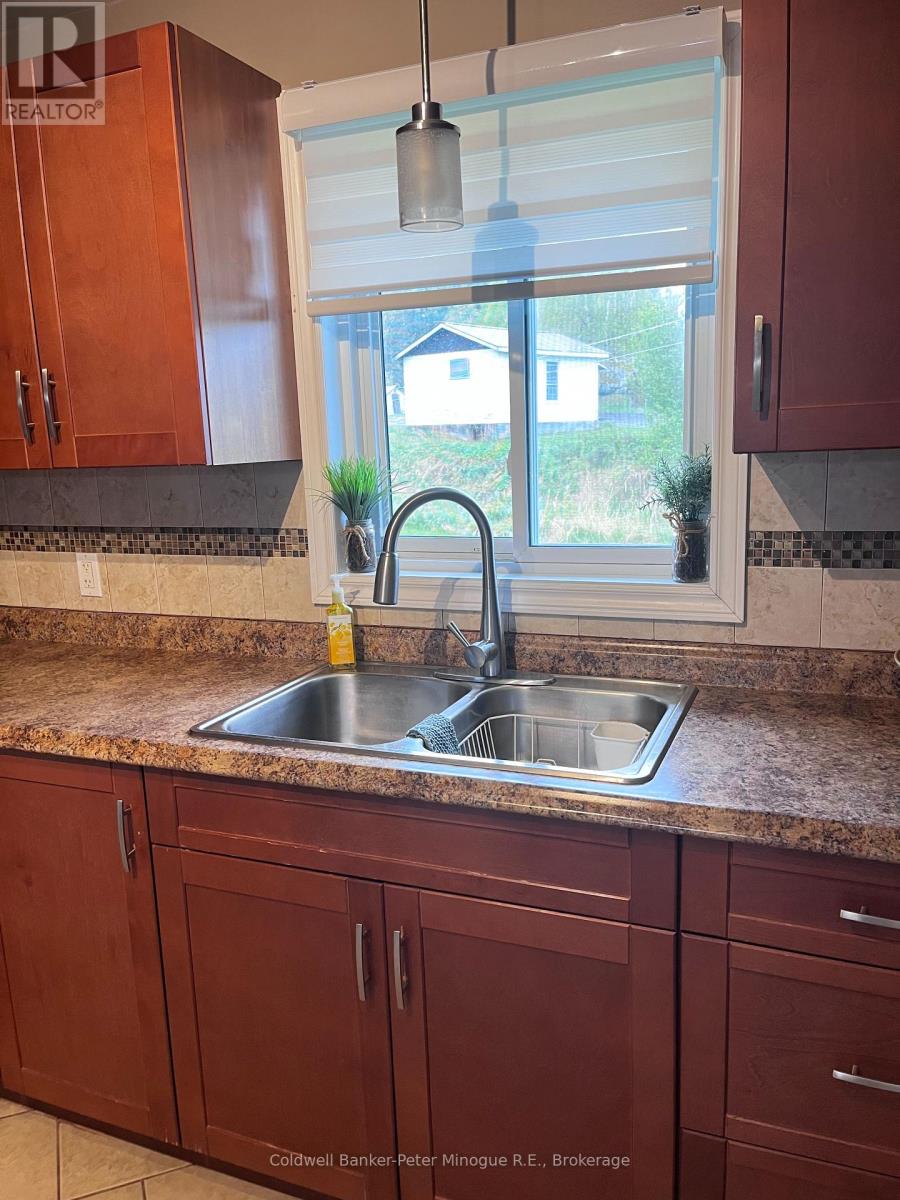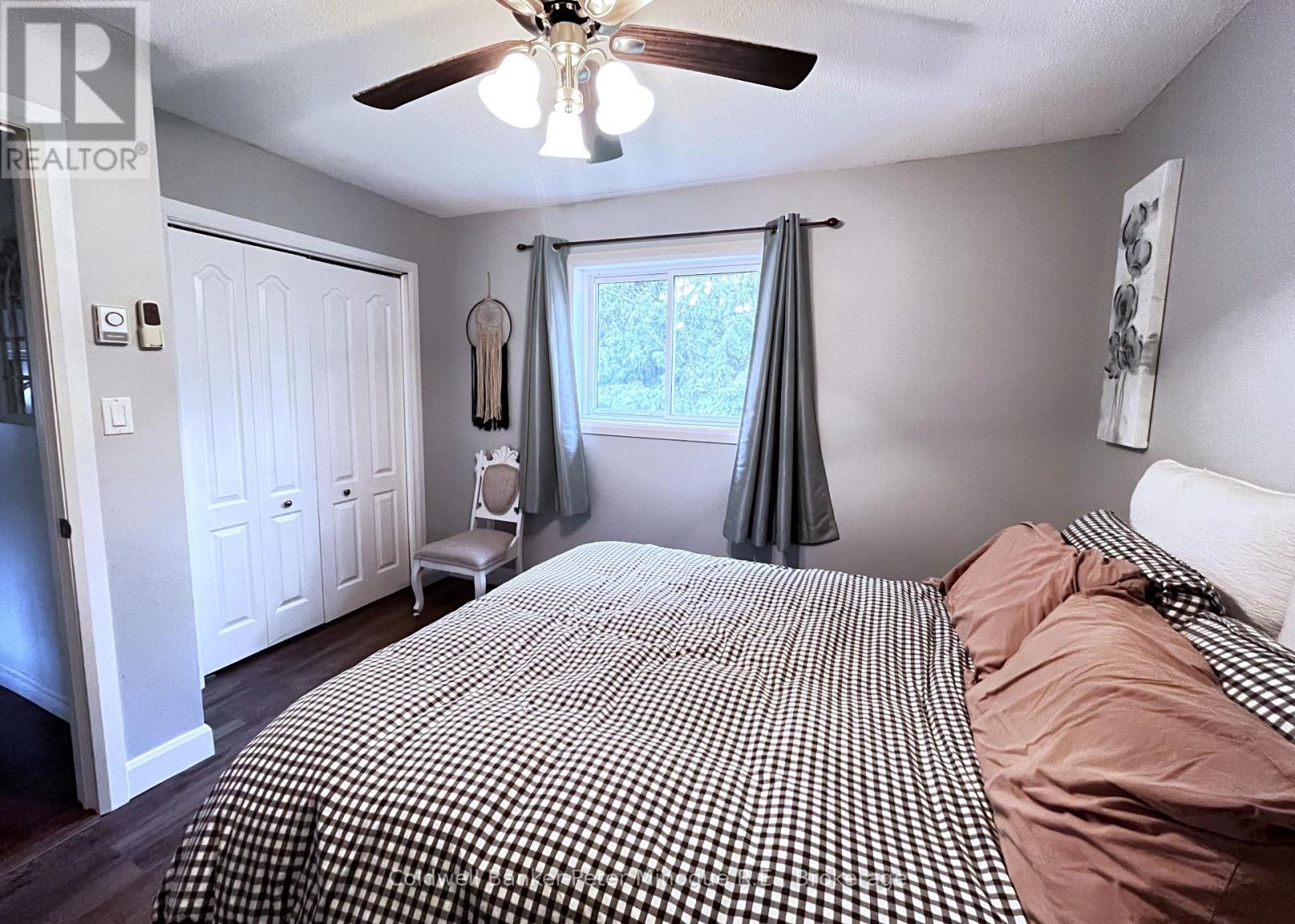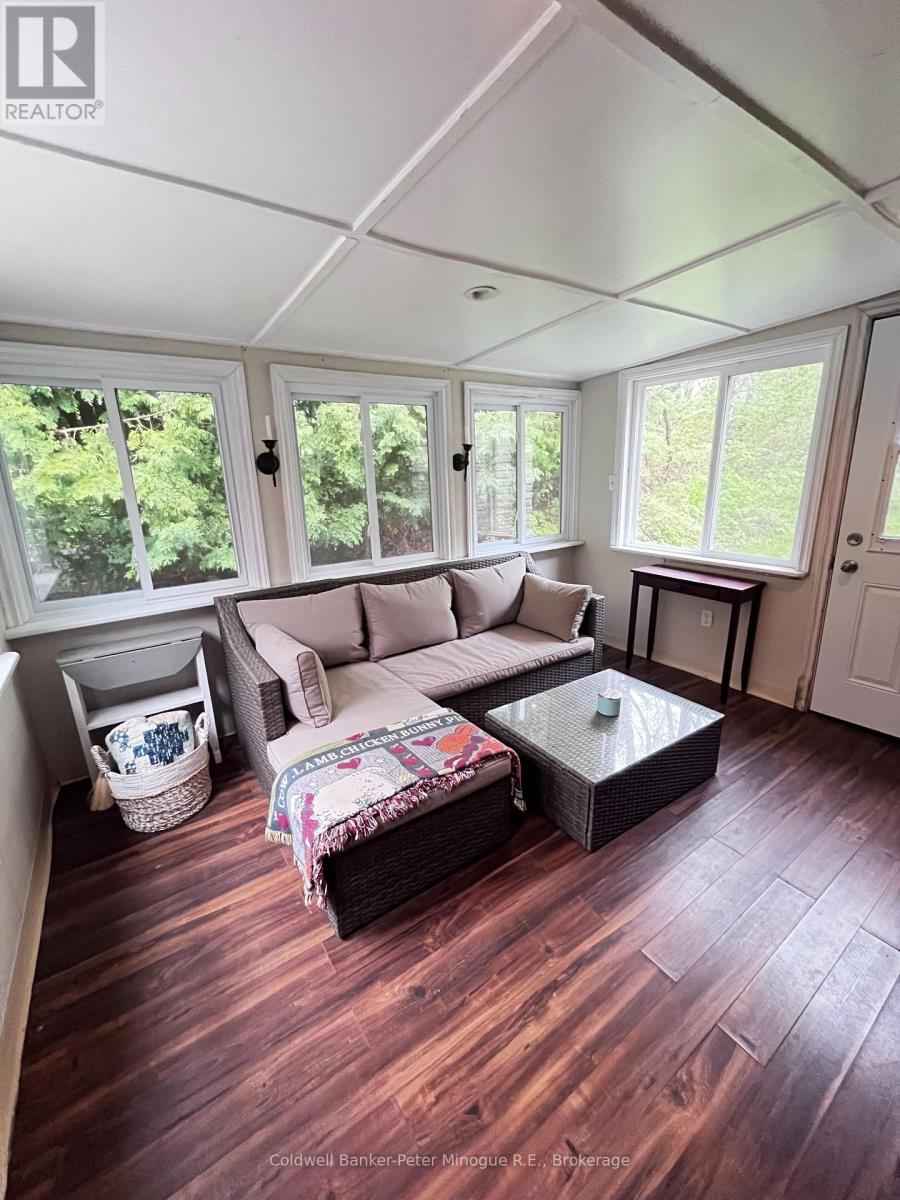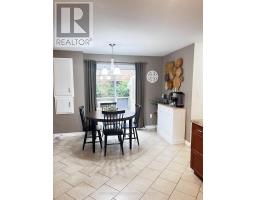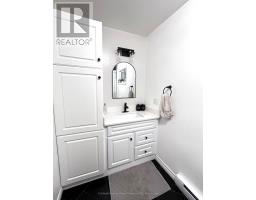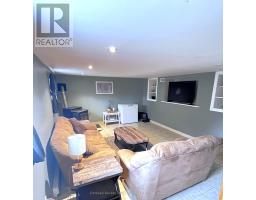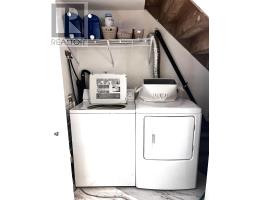25 Champagne Road East Ferris, Ontario P0H 1K0
$399,900
Welcome to this charming 1,205 square foot home, located just 15 minutes from Northgate Mall. This well-maintained home offers the perfect balance of peaceful rural living with easy access to city conveniences. With three spacious bedrooms located on the upper level, this property is ideal for retirees looking to downsize or young couples wanting to raise a family in a quiet, safe environment away from the hustle and bustle of the city. Step inside and enjoy a beautifully decorated interior with ample cupboard space and a warm, inviting layout. One of the standout features of this home is the bright and airy 12' x 17' outdoor sunroom, surrounded by windows and perfect for relaxing with a book, enjoying your morning coffee, or simply unwinding in a tranquil setting. The large, flat grassy yard offers plenty of space for children to play or pets to run freely. For added functionality, the property includes two versatile wooden sheds: one 10' x 10' for storage, and a second 10' x 17' shed with an attached enclosed lean-to perfect for a workshop, garden equipment, or seasonal items. Additional features include a 200-amp electrical panel, wiring for a Generac generator, a UV water filtration system, and a heat pump installed just two years ago, providing efficient heating and cooling throughout the year. This lovely home is truly move-in ready and offers everything you need for comfortable, peaceful living. Don't miss your chance to view this special property. (id:50886)
Property Details
| MLS® Number | X12197925 |
| Property Type | Single Family |
| Community Name | Corbeil |
| Equipment Type | Water Heater |
| Features | Level Lot, Flat Site, Level |
| Parking Space Total | 4 |
| Rental Equipment Type | Water Heater |
| Structure | Shed, Workshop |
| View Type | View |
Building
| Bathroom Total | 1 |
| Bedrooms Above Ground | 3 |
| Bedrooms Total | 3 |
| Age | 51 To 99 Years |
| Appliances | Dishwasher, Microwave, Stove, Window Coverings, Refrigerator |
| Basement Type | Partial |
| Construction Style Attachment | Detached |
| Construction Style Split Level | Backsplit |
| Cooling Type | Wall Unit |
| Exterior Finish | Vinyl Siding |
| Fireplace Fuel | Pellet |
| Fireplace Present | Yes |
| Fireplace Total | 1 |
| Fireplace Type | Stove |
| Flooring Type | Tile |
| Foundation Type | Block |
| Heating Fuel | Electric |
| Heating Type | Heat Pump |
| Size Interior | 1,100 - 1,500 Ft2 |
| Type | House |
Parking
| No Garage |
Land
| Acreage | No |
| Sewer | Septic System |
| Size Depth | 150 Ft |
| Size Frontage | 94 Ft |
| Size Irregular | 94 X 150 Ft |
| Size Total Text | 94 X 150 Ft|under 1/2 Acre |
| Zoning Description | Rh |
Rooms
| Level | Type | Length | Width | Dimensions |
|---|---|---|---|---|
| Basement | Family Room | 5.62 m | 3.93 m | 5.62 m x 3.93 m |
| Main Level | Living Room | 5.7 m | 4.7 m | 5.7 m x 4.7 m |
| Main Level | Kitchen | 3.56 m | 2.89 m | 3.56 m x 2.89 m |
| Main Level | Bedroom | 3.44 m | 3.24 m | 3.44 m x 3.24 m |
| Main Level | Bathroom | 3.41 m | 1.51 m | 3.41 m x 1.51 m |
| Main Level | Dining Room | 3.52 m | 2.6 m | 3.52 m x 2.6 m |
| Upper Level | Bedroom 2 | 3.54 m | 3.24 m | 3.54 m x 3.24 m |
| Upper Level | Bedroom 3 | 3.53 m | 3.04 m | 3.53 m x 3.04 m |
Utilities
| Cable | Installed |
| Electricity | Installed |
https://www.realtor.ca/real-estate/28420094/25-champagne-road-east-ferris-corbeil-corbeil
Contact Us
Contact us for more information
Monique Decary
Salesperson
382 Fraser Street
North Bay, Ontario P1B 3W7
(705) 474-3500
Steve Johnson
Salesperson
382 Fraser Street
North Bay, Ontario P1B 3W7
(705) 474-3500








